Idées déco d'entrées avec un mur vert et une porte en verre
Trier par :
Budget
Trier par:Populaires du jour
81 - 98 sur 98 photos
1 sur 3
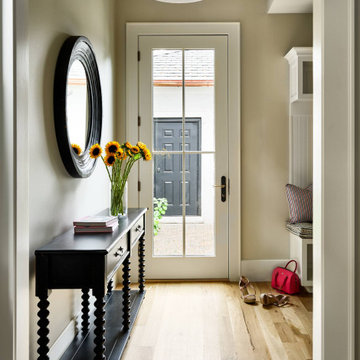
Exemple d'une entrée chic avec un vestiaire, un mur vert, parquet clair, une porte simple, une porte en verre et un sol marron.
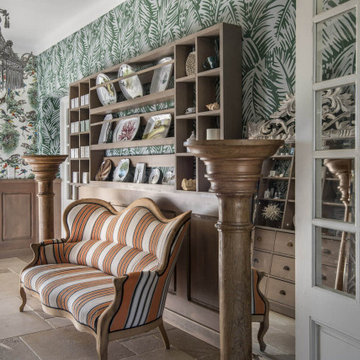
Espace transitoire menant vers le jardin verdoyant à l'arrière de la maison. Sous-bassement et meuble en bois avec deux papiers peints inspirés de la nature avec des motifs végétaux.
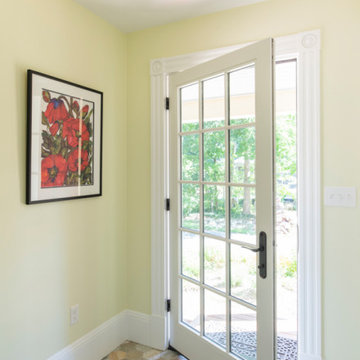
Idée de décoration pour un petit vestibule tradition avec un mur vert, un sol en ardoise, une porte simple, une porte en verre et un sol multicolore.
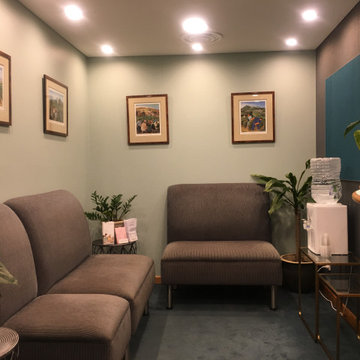
Refreshing this 20 year old medical suite focussed on selecting new wall finishes to complement the carpet and joinery. The existing furniture was a selection of much-loved family heirlooms, which we restored and reupholstered to give a new lease on life. We also came up with a cost-effective solution to refresh the chipped and worn reception counter without needing to completely replace it.
It was important to the client for the refurbishment to engender a sense of calm for patients and staff. Colour is a key factor in establishing mood and ambience, and we went for a refined palette featuring emerald, navy blue and tonal neutrals interspersed with natural timber grains and brassy metallic accents. These elements help establish and air of serenity amid the hustle of a busy hospital.
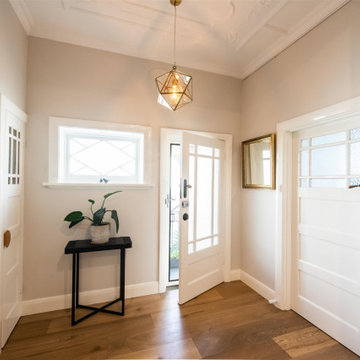
Cette image montre une entrée design avec un mur vert, un sol en bois brun, une porte simple, une porte en verre et un plafond décaissé.
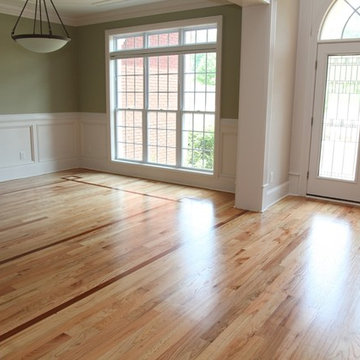
Réalisation d'une porte d'entrée de taille moyenne avec un mur vert, un sol en bois brun, une porte double et une porte en verre.
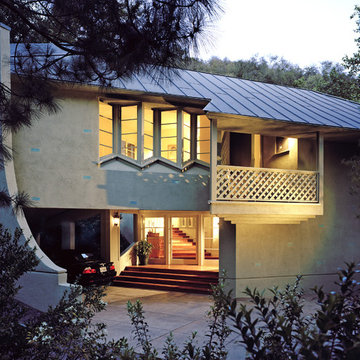
Arroyo House: The west front and carport as foyer.
Photo: Paul Bielenberg
Idées déco pour une porte d'entrée moderne de taille moyenne avec une porte en verre et un mur vert.
Idées déco pour une porte d'entrée moderne de taille moyenne avec une porte en verre et un mur vert.
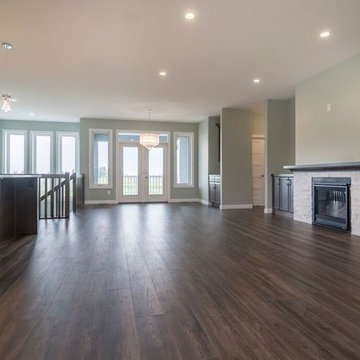
The view from the front door of this custom Hampton Jr.
Réalisation d'un hall d'entrée craftsman de taille moyenne avec un mur vert, sol en stratifié, une porte simple, une porte en verre et un sol marron.
Réalisation d'un hall d'entrée craftsman de taille moyenne avec un mur vert, sol en stratifié, une porte simple, une porte en verre et un sol marron.
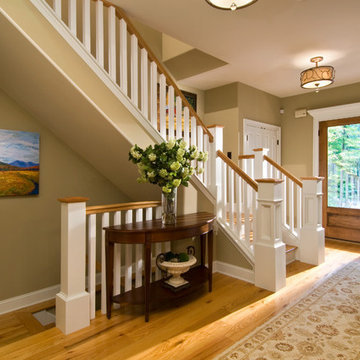
This Country Farmhouse with attached Barn/Art Studio is set quietly in the woods, embracing the privacy of its location and the efficiency of its design. A combination of Artistic Minds came together to create this fabulous Artist’s retreat with designated Studio Space, a unique Built-In Master Bed, and many other Signature Witt Features. The Outdoor Covered Patio is a perfect get-away and compliment to the uncontained joy the Tuscan-inspired Kitchen provides. Photos by Randall Perry Photography.
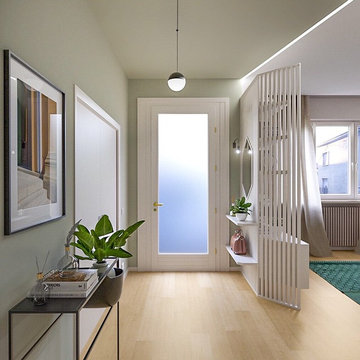
Liadesign
Idées déco pour un hall d'entrée contemporain de taille moyenne avec un mur vert, parquet clair, une porte simple et une porte en verre.
Idées déco pour un hall d'entrée contemporain de taille moyenne avec un mur vert, parquet clair, une porte simple et une porte en verre.
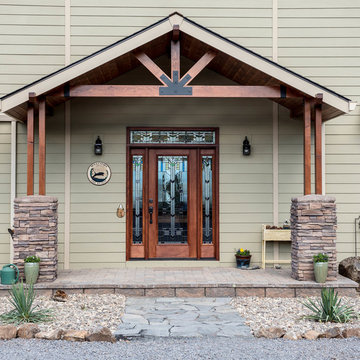
Inspiration pour une porte d'entrée chalet de taille moyenne avec un mur vert, une porte simple, une porte en verre et un sol beige.
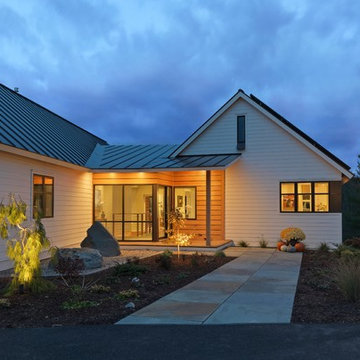
Photography by Susan Teare
Idée de décoration pour une porte d'entrée vintage de taille moyenne avec une porte simple, un mur vert, un sol en ardoise et une porte en verre.
Idée de décoration pour une porte d'entrée vintage de taille moyenne avec une porte simple, un mur vert, un sol en ardoise et une porte en verre.
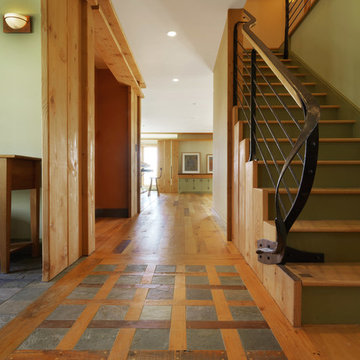
Photography by Susan Teare
Idée de décoration pour une grande entrée chalet avec un couloir, un mur vert, un sol en ardoise, une porte simple et une porte en verre.
Idée de décoration pour une grande entrée chalet avec un couloir, un mur vert, un sol en ardoise, une porte simple et une porte en verre.
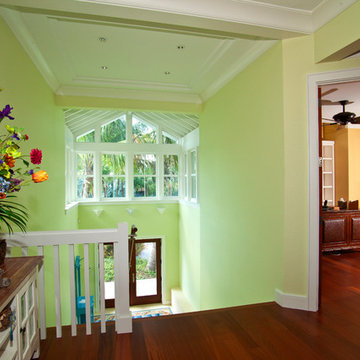
http://www.casabellaproductions.com/
Idée de décoration pour un grand hall d'entrée ethnique avec un mur vert, parquet foncé, une porte double et une porte en verre.
Idée de décoration pour un grand hall d'entrée ethnique avec un mur vert, parquet foncé, une porte double et une porte en verre.
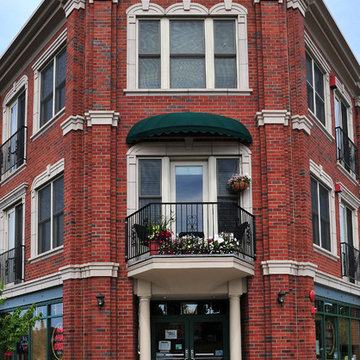
Fairhaven Gardens is a mixed use building with 32 apt. units made up of 1, 2, and 3 bdrms. This expansive building has 2 floors of underground parking and street level storefronts with 2 restaurants. This entrance belongs to a Japanese Restaurant! Yum!
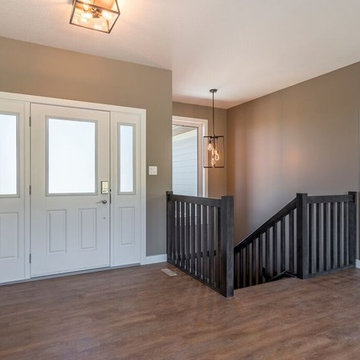
Aménagement d'un hall d'entrée craftsman de taille moyenne avec un mur vert, un sol en bois brun, une porte simple, une porte en verre et un sol marron.
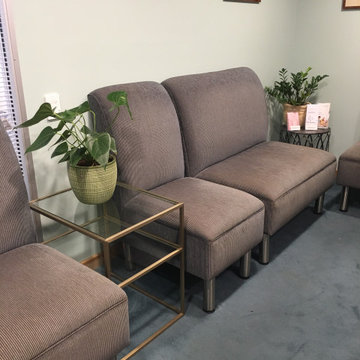
Refreshing this 20 year old medical suite focussed on selecting new wall finishes to complement the carpet and joinery. The existing furniture was a selection of much-loved family heirlooms, which we restored and reupholstered to give a new lease on life. We also came up with a cost-effective solution to refresh the chipped and worn reception counter without needing to completely replace it.
It was important to the client for the refurbishment to engender a sense of calm for patients and staff. Colour is a key factor in establishing mood and ambience, and we went for a refined palette featuring emerald, navy blue and tonal neutrals interspersed with natural timber grains and brassy metallic accents. These elements help establish and air of serenity amid the hustle of a busy hospital.
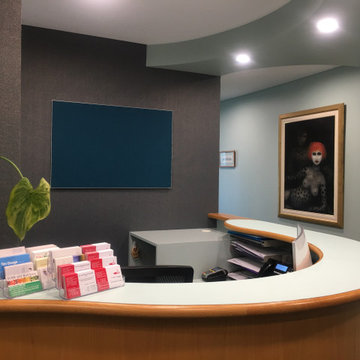
Refreshing this 20 year old medical suite focussed on selecting new wall finishes to complement the carpet and joinery. The existing furniture was a selection of much-loved family heirlooms, which we restored and reupholstered to give a new lease on life. We also came up with a cost-effective solution to refresh the chipped and worn reception counter without needing to completely replace it.
It was important to the client for the refurbishment to engender a sense of calm for patients and staff. Colour is a key factor in establishing mood and ambience, and we went for a refined palette featuring emerald, navy blue and tonal neutrals interspersed with natural timber grains and brassy metallic accents. These elements help establish and air of serenity amid the hustle of a busy hospital.
Idées déco d'entrées avec un mur vert et une porte en verre
5