Idées déco d'entrées rétro avec une porte en verre
Trier par :
Budget
Trier par:Populaires du jour
1 - 20 sur 174 photos
1 sur 3

Cette photo montre une porte d'entrée rétro de taille moyenne avec un mur bleu, un sol en carrelage de porcelaine, une porte pivot, une porte en verre et un sol gris.

Featuring a vintage Danish rug from Tony Kitz Gallery in San Francisco.
We replaced the old, traditional, wooden door with this new glass door and panels, opening up the space and bringing in natural light, while also framing the beautiful landscaping by our colleague, Suzanne Arca (www.suzannearcadesign.com). New modern-era inspired lighting adds panache, flanked by the new Dutton Brown blown-glass and brass chandelier lighting and artfully-round Bradley mirror.
Photo Credit: Eric Rorer

Mid-Century modern Renovation front entry.
Custom made frosted glass front Door made from clear Larch sourced locally.
Cedar Rainscreen siding with dark brown stain. Vertical cedar accents with Sikkens finish.
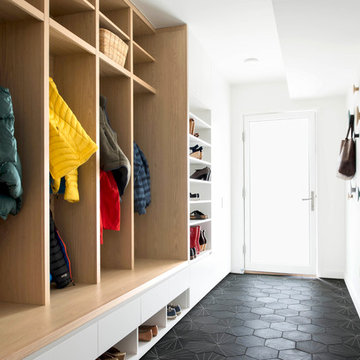
Lissa Gotwals
Cette photo montre une entrée rétro avec un mur blanc, une porte simple, une porte en verre et un sol noir.
Cette photo montre une entrée rétro avec un mur blanc, une porte simple, une porte en verre et un sol noir.

The architecture of this mid-century ranch in Portland’s West Hills oozes modernism’s core values. We wanted to focus on areas of the home that didn’t maximize the architectural beauty. The Client—a family of three, with Lucy the Great Dane, wanted to improve what was existing and update the kitchen and Jack and Jill Bathrooms, add some cool storage solutions and generally revamp the house.
We totally reimagined the entry to provide a “wow” moment for all to enjoy whilst entering the property. A giant pivot door was used to replace the dated solid wood door and side light.
We designed and built new open cabinetry in the kitchen allowing for more light in what was a dark spot. The kitchen got a makeover by reconfiguring the key elements and new concrete flooring, new stove, hood, bar, counter top, and a new lighting plan.
Our work on the Humphrey House was featured in Dwell Magazine.
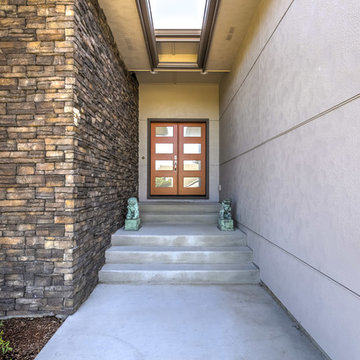
Mid-century, modern home built by Creekside Homes, Inc., photos provided by RoseCity 3D Photography.
Cette photo montre une porte d'entrée rétro de taille moyenne avec sol en béton ciré, une porte double, une porte en verre et un sol gris.
Cette photo montre une porte d'entrée rétro de taille moyenne avec sol en béton ciré, une porte double, une porte en verre et un sol gris.

The kitchen sink is uniquely positioned to overlook the home’s former atrium and is bathed in natural light from a modern cupola above. The original floorplan featured an enclosed glass atrium that was filled with plants where the current stairwell is located. The former atrium featured a large tree growing through it and reaching to the sky above. At some point in the home’s history, the atrium was opened up and the glass and tree were removed to make way for the stairs to the floor below. The basement floor below is adjacent to the cave under the home. You can climb into the cave through a door in the home’s mechanical room. I can safely say that I have never designed another home that had an atrium and a cave. Did I mention that this home is very special?
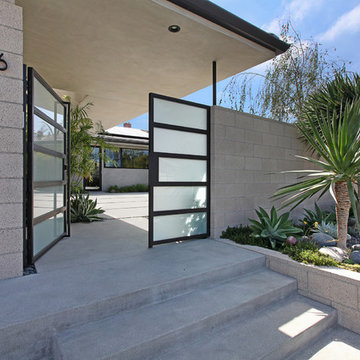
Architecture by Anders Lasater Architects. Interior Design and Landscape Design by Exotica Design Group. Photos by Jeri Koegel.
Réalisation d'une grande porte d'entrée vintage avec une porte en verre.
Réalisation d'une grande porte d'entrée vintage avec une porte en verre.
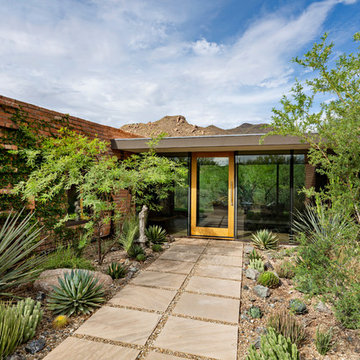
Embracing the organic, wild aesthetic of the Arizona desert, this home offers thoughtful landscape architecture that enhances the native palette without a single irrigation drip line.
Landscape Architect: Greey|Pickett
Architect: Clint Miller Architect
Landscape Contractor: Premier Environments
Photography: Steve Thompson

Dutton Architects did an extensive renovation of a post and beam mid-century modern house in the canyons of Beverly Hills. The house was brought down to the studs, with new interior and exterior finishes, windows and doors, lighting, etc. A secure exterior door allows the visitor to enter into a garden before arriving at a glass wall and door that leads inside, allowing the house to feel as if the front garden is part of the interior space. Similarly, large glass walls opening to a new rear gardena and pool emphasizes the indoor-outdoor qualities of this house. photos by Undine Prohl

Inspiration pour une petite entrée vintage avec un vestiaire, un mur blanc, un sol en carrelage de céramique, une porte simple, une porte en verre et un sol gris.

Aménagement d'une entrée rétro avec un sol en terrazzo, une porte pivot, une porte en verre, un sol blanc et un plafond en bois.

Front Entry,
Tom Holdsworth Photography
The Skywater House on Gibson Island, is defined by its panoramic views of the Magothy River. Sitting atop the highest point of the Island is this 4,000 square foot, whole-house renovation. The design creates a new street presence and light-filled spaces that are complimented by a neutral color palette, textured finishes, and sustainable materials.
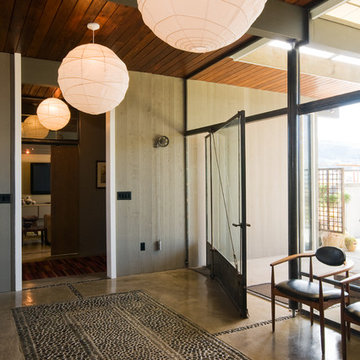
Idées déco pour un hall d'entrée rétro avec sol en béton ciré, une porte pivot et une porte en verre.
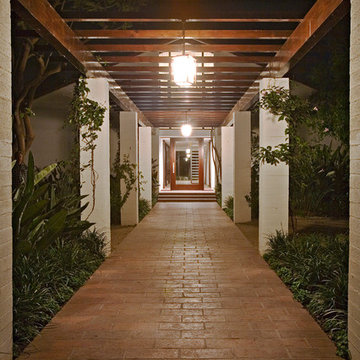
Simon Berlyn of Berlyn Photography
Aménagement d'une porte d'entrée rétro avec une porte simple et une porte en verre.
Aménagement d'une porte d'entrée rétro avec une porte simple et une porte en verre.

This 1956 John Calder Mackay home had been poorly renovated in years past. We kept the 1400 sqft footprint of the home, but re-oriented and re-imagined the bland white kitchen to a midcentury olive green kitchen that opened up the sight lines to the wall of glass facing the rear yard. We chose materials that felt authentic and appropriate for the house: handmade glazed ceramics, bricks inspired by the California coast, natural white oaks heavy in grain, and honed marbles in complementary hues to the earth tones we peppered throughout the hard and soft finishes. This project was featured in the Wall Street Journal in April 2022.
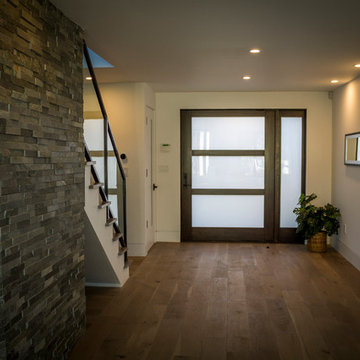
Photo by Michael Todoran
Aménagement d'une grande porte d'entrée rétro avec un mur beige, un sol en bois brun, une porte simple et une porte en verre.
Aménagement d'une grande porte d'entrée rétro avec un mur beige, un sol en bois brun, une porte simple et une porte en verre.
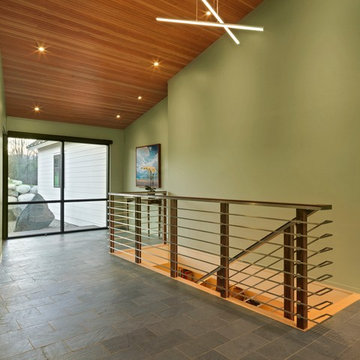
Photography by Susan Teare
Exemple d'une grande entrée rétro avec un couloir, un mur vert, un sol en ardoise, une porte simple et une porte en verre.
Exemple d'une grande entrée rétro avec un couloir, un mur vert, un sol en ardoise, une porte simple et une porte en verre.
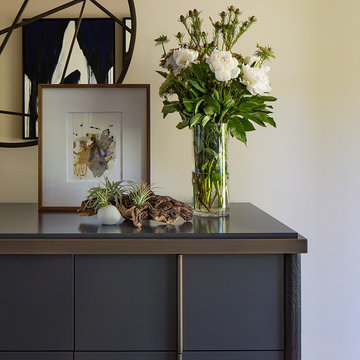
Bradley mirror
Photo Credit: Eric Rorer
Idées déco pour un hall d'entrée rétro de taille moyenne avec un mur beige, un sol en bois brun, une porte simple et une porte en verre.
Idées déco pour un hall d'entrée rétro de taille moyenne avec un mur beige, un sol en bois brun, une porte simple et une porte en verre.
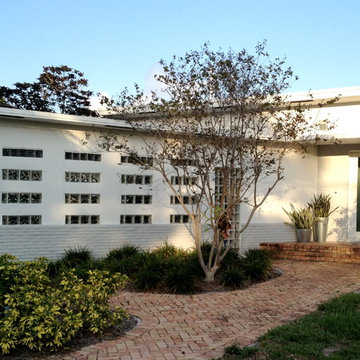
Aménagement d'une entrée rétro de taille moyenne avec un mur blanc, une porte simple et une porte en verre.
Idées déco d'entrées rétro avec une porte en verre
1