Idées déco d'entrées avec une porte en verre et un sol marron
Trier par:Populaires du jour
101 - 120 sur 1 256 photos
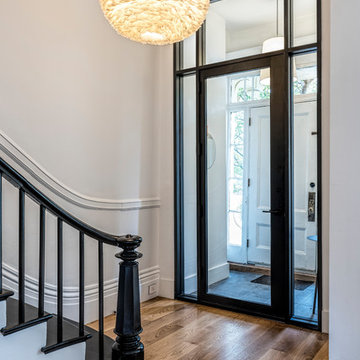
Image Courtesy © Richard Hilgendorff
Aménagement d'un vestibule classique avec un mur blanc, un sol en bois brun, une porte simple, une porte en verre et un sol marron.
Aménagement d'un vestibule classique avec un mur blanc, un sol en bois brun, une porte simple, une porte en verre et un sol marron.
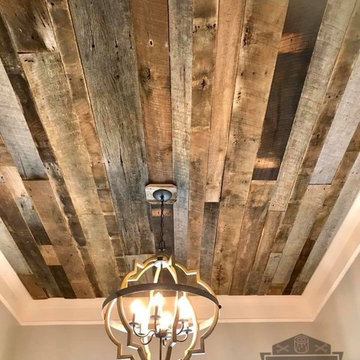
Completely renovated foyer entryway ceiling created and assembled by the team at Mark Templeton Designs, LLC using over 100 year old reclaimed wood sourced in the southeast. Light custom installed using custom reclaimed wood hardware connections. Photo by Styling Spaces Home Re-design.
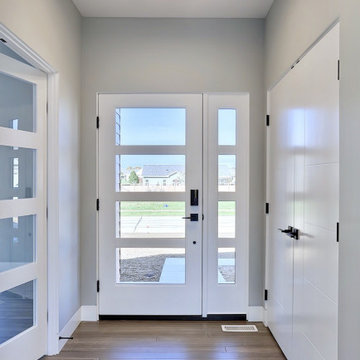
The entry foyer is accented with several glass doors and a modern LED bar fixture.
Inspiration pour un petit hall d'entrée minimaliste avec un mur gris, parquet en bambou, une porte simple, une porte en verre et un sol marron.
Inspiration pour un petit hall d'entrée minimaliste avec un mur gris, parquet en bambou, une porte simple, une porte en verre et un sol marron.
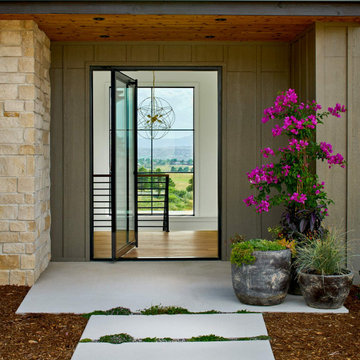
Idées déco pour une porte d'entrée campagne de taille moyenne avec un mur blanc, un sol en bois brun, une porte pivot, une porte en verre, un sol marron et un plafond en bois.
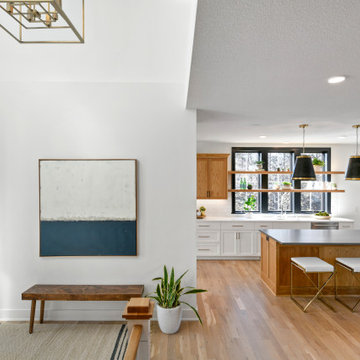
Pillar Homes Spring Preview 2020 - Spacecrafting Photography
Cette image montre un hall d'entrée traditionnel de taille moyenne avec un mur blanc, parquet clair, une porte simple, une porte en verre et un sol marron.
Cette image montre un hall d'entrée traditionnel de taille moyenne avec un mur blanc, parquet clair, une porte simple, une porte en verre et un sol marron.
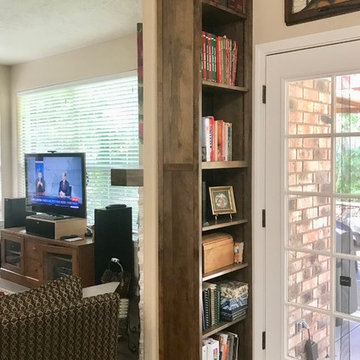
Aménagement d'une porte d'entrée classique de taille moyenne avec un mur beige, un sol en bois brun, une porte simple, une porte en verre et un sol marron.
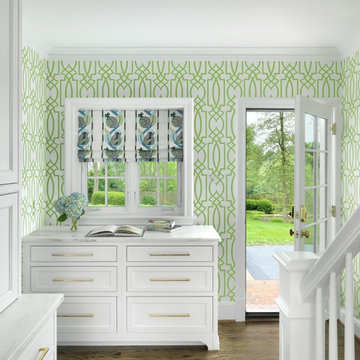
Alise O'Brien Photography
Réalisation d'une entrée tradition avec un vestiaire, un mur multicolore, parquet foncé, une porte simple, une porte en verre et un sol marron.
Réalisation d'une entrée tradition avec un vestiaire, un mur multicolore, parquet foncé, une porte simple, une porte en verre et un sol marron.
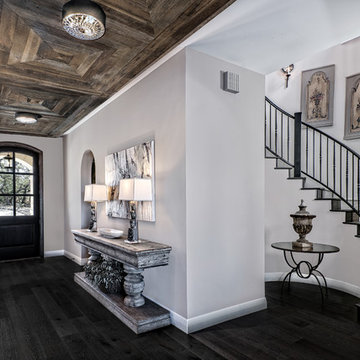
Exemple d'une porte d'entrée chic de taille moyenne avec un mur gris, parquet foncé, une porte simple, une porte en verre et un sol marron.
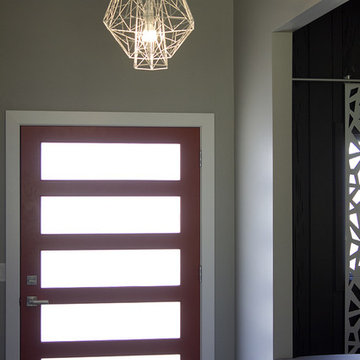
We special ordered this door to bring in light with the frosted glass panels in a series of equal rectangles. This light fixture is a wire framed sculptural accent that brings levity to the design and visual interest. We pulled in the orange pop of color on the door only to work with the island front and column details. The wall to the right use to be a full wall that we cut out a ten by ten foot pass through into and created a built in bench that also works as extra seating for the sitting room to the right.

Modern Farmhouse designed for entertainment and gatherings. French doors leading into the main part of the home and trim details everywhere. Shiplap, board and batten, tray ceiling details, custom barrel tables are all part of this modern farmhouse design.
Half bath with a custom vanity. Clean modern windows. Living room has a fireplace with custom cabinets and custom barn beam mantel with ship lap above. The Master Bath has a beautiful tub for soaking and a spacious walk in shower. Front entry has a beautiful custom ceiling treatment.

Inspiration pour une porte d'entrée design de taille moyenne avec un mur beige, parquet foncé, une porte double, une porte en verre et un sol marron.

As a conceptual urban infill project, the Wexley is designed for a narrow lot in the center of a city block. The 26’x48’ floor plan is divided into thirds from front to back and from left to right. In plan, the left third is reserved for circulation spaces and is reflected in elevation by a monolithic block wall in three shades of gray. Punching through this block wall, in three distinct parts, are the main levels windows for the stair tower, bathroom, and patio. The right two-thirds of the main level are reserved for the living room, kitchen, and dining room. At 16’ long, front to back, these three rooms align perfectly with the three-part block wall façade. It’s this interplay between plan and elevation that creates cohesion between each façade, no matter where it’s viewed. Given that this project would have neighbors on either side, great care was taken in crafting desirable vistas for the living, dining, and master bedroom. Upstairs, with a view to the street, the master bedroom has a pair of closets and a skillfully planned bathroom complete with soaker tub and separate tiled shower. Main level cabinetry and built-ins serve as dividing elements between rooms and framing elements for views outside.
Architect: Visbeen Architects
Builder: J. Peterson Homes
Photographer: Ashley Avila Photography
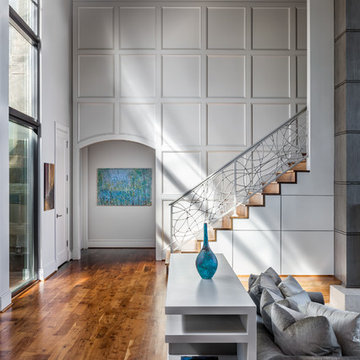
Aménagement d'un hall d'entrée contemporain avec une porte double, un mur blanc, un sol en bois brun, une porte en verre et un sol marron.

The foyer has a custom door with sidelights and custom inlaid floor, setting the tone into this fabulous home on the river in Florida.
Exemple d'un grand hall d'entrée chic avec un mur gris, parquet foncé, une porte simple, une porte en verre, un sol marron et un plafond en papier peint.
Exemple d'un grand hall d'entrée chic avec un mur gris, parquet foncé, une porte simple, une porte en verre, un sol marron et un plafond en papier peint.
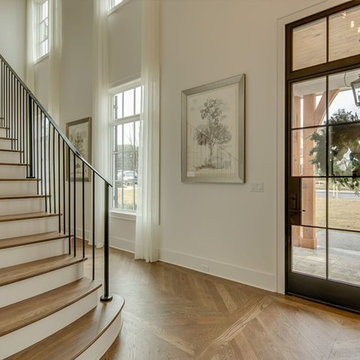
Aménagement d'une porte d'entrée classique de taille moyenne avec un mur blanc, un sol en bois brun, une porte simple, une porte en verre et un sol marron.
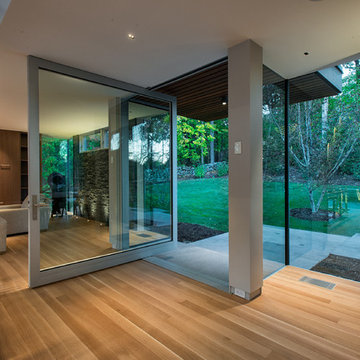
Réalisation d'un hall d'entrée design avec un sol en bois brun, une porte pivot, une porte en verre et un sol marron.
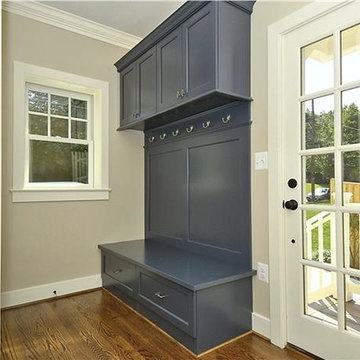
Mouse on House
Réalisation d'une petite entrée tradition avec un vestiaire, un mur gris, parquet foncé, une porte simple, une porte en verre et un sol marron.
Réalisation d'une petite entrée tradition avec un vestiaire, un mur gris, parquet foncé, une porte simple, une porte en verre et un sol marron.
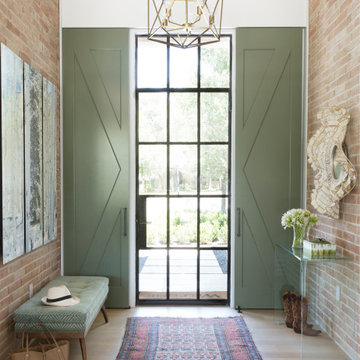
Inspiration pour un hall d'entrée traditionnel avec un mur blanc, un sol en bois brun, une porte simple, une porte en verre, un sol marron et du papier peint.

Exemple d'une porte d'entrée moderne de taille moyenne avec un mur gris, parquet foncé, une porte pivot, une porte en verre, un sol marron et un plafond en bois.

Cette photo montre un hall d'entrée rétro de taille moyenne avec un mur blanc, un sol marron, une porte simple et une porte en verre.
Idées déco d'entrées avec une porte en verre et un sol marron
6