Entrée
Trier par :
Budget
Trier par:Populaires du jour
1 - 20 sur 135 photos
1 sur 3

Rear foyer entry
Photography: Stacy Zarin Goldberg Photography; Interior Design: Kristin Try Interiors; Builder: Harry Braswell, Inc.
Exemple d'une entrée bord de mer avec un couloir, un mur beige, une porte simple, une porte en verre et un sol noir.
Exemple d'une entrée bord de mer avec un couloir, un mur beige, une porte simple, une porte en verre et un sol noir.
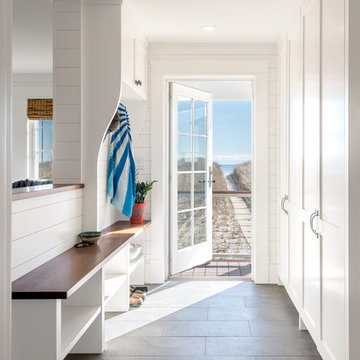
Aménagement d'une entrée bord de mer avec un vestiaire, un mur blanc, une porte simple, une porte en verre et un sol gris.
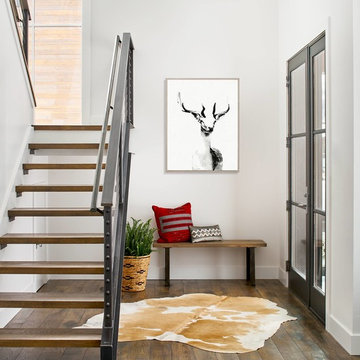
Mountain modern entry, rustic wood floors, steel handrails, open staircase. Photos by David Patterson Photography
Exemple d'un hall d'entrée montagne avec un mur blanc, un sol en bois brun, une porte simple et une porte en verre.
Exemple d'un hall d'entrée montagne avec un mur blanc, un sol en bois brun, une porte simple et une porte en verre.
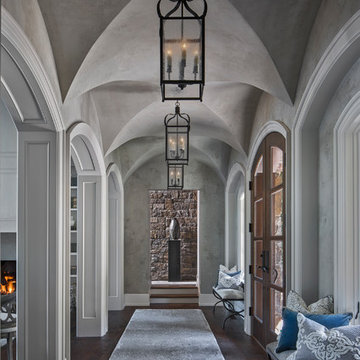
Beth Singer Photography.
Ellwood Interiors.
Inspiration pour une entrée avec un mur gris, parquet foncé, une porte double et une porte en verre.
Inspiration pour une entrée avec un mur gris, parquet foncé, une porte double et une porte en verre.
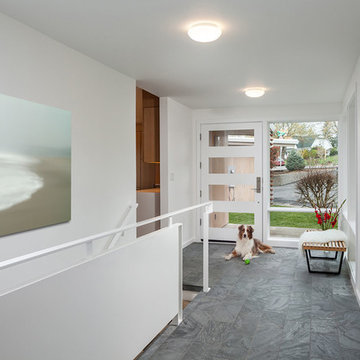
KuDa Photography
Inspiration pour une entrée design avec un couloir, un mur blanc, une porte simple, une porte en verre et un sol gris.
Inspiration pour une entrée design avec un couloir, un mur blanc, une porte simple, une porte en verre et un sol gris.
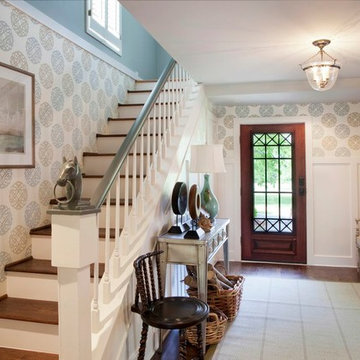
This foyer was previously dark and uninviting, but with the use of lighter finishes, graphic wallpaper and a large mirror to reflect light, the space has completely transformed into a stunning entryway. photo credit Neely Catignani
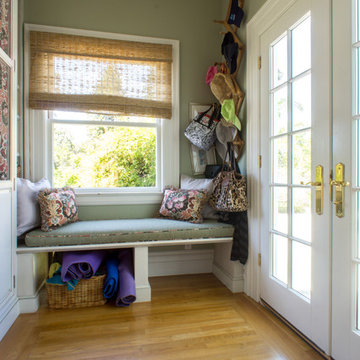
Photo: Hoi Ning Wong © 2014 Houzz
Réalisation d'une entrée tradition avec un vestiaire, un sol en bois brun, une porte double et une porte en verre.
Réalisation d'une entrée tradition avec un vestiaire, un sol en bois brun, une porte double et une porte en verre.
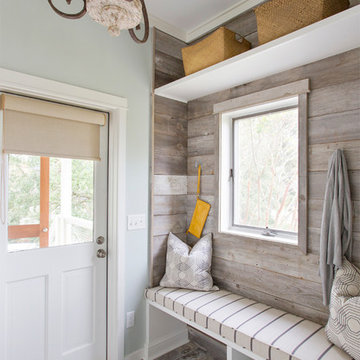
Design by Amy Trowman
Photo by Matthew Bolt
Exemple d'une entrée bord de mer avec un mur gris, une porte simple et une porte en verre.
Exemple d'une entrée bord de mer avec un mur gris, une porte simple et une porte en verre.

Exemple d'une entrée moderne avec un mur beige, une porte en verre, un sol en ardoise et un sol gris.
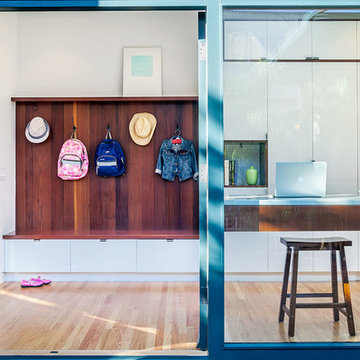
Cette image montre une entrée vintage avec un vestiaire, un mur blanc, parquet clair et une porte en verre.
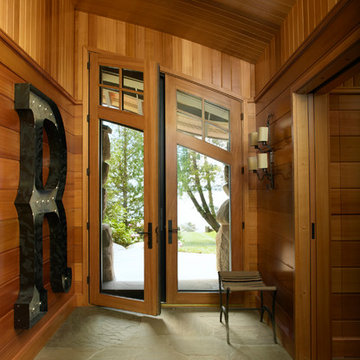
Photography by: Werner Straube
Aménagement d'une entrée contemporaine avec une porte double et une porte en verre.
Aménagement d'une entrée contemporaine avec une porte double et une porte en verre.

Transitional modern interior design in Napa. Worked closely with clients to carefully choose colors, finishes, furnishings, and design details. Staircase made by SC Fabrication here in Napa. Entry hide bench available through Poor House.
Photos by Bryan Gray
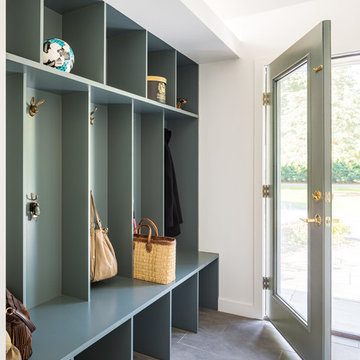
Matt Delphenich
Idée de décoration pour une entrée design de taille moyenne avec un vestiaire, un mur blanc, un sol en ardoise, une porte simple, un sol gris et une porte en verre.
Idée de décoration pour une entrée design de taille moyenne avec un vestiaire, un mur blanc, un sol en ardoise, une porte simple, un sol gris et une porte en verre.
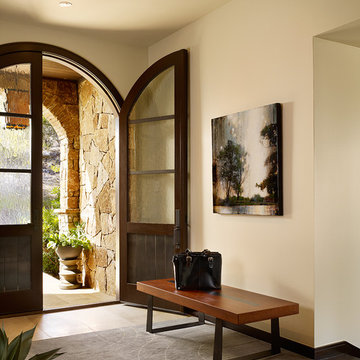
Aménagement d'un hall d'entrée contemporain avec un mur beige, une porte double et une porte en verre.
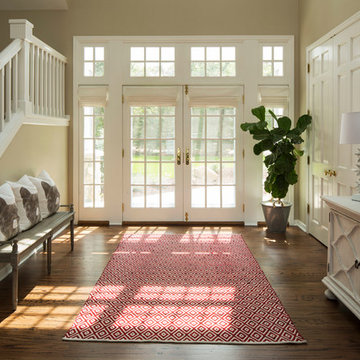
Martha O'Hara Interiors, Interior Design & Photo Styling | Nor-Son Inc, Remodel | Troy Thies, Photography
Please Note: All “related,” “similar,” and “sponsored” products tagged or listed by Houzz are not actual products pictured. They have not been approved by Martha O’Hara Interiors nor any of the professionals credited. For information about our work, please contact design@oharainteriors.com.
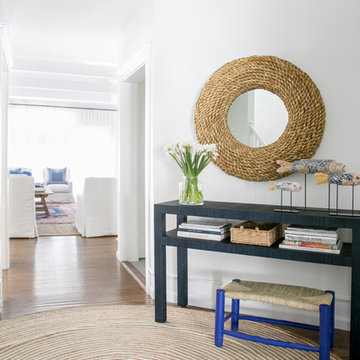
Interior Design, Custom Furniture Design, & Art Curation by Chango & Co.
Photography by Raquel Langworthy
Shop the East Hampton New Traditional accessories at the Chango Shop!
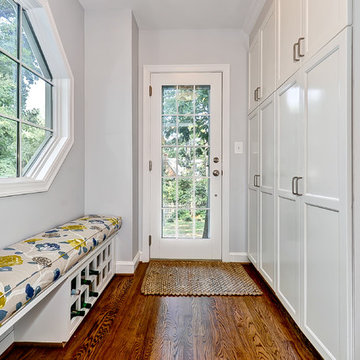
Garage to mudroom conversion of this 1940's home creates a great new space in NWDC. Includes custom built-ins with lots of storage.
Idées déco pour une entrée contemporaine avec une porte en verre et un mur gris.
Idées déco pour une entrée contemporaine avec une porte en verre et un mur gris.
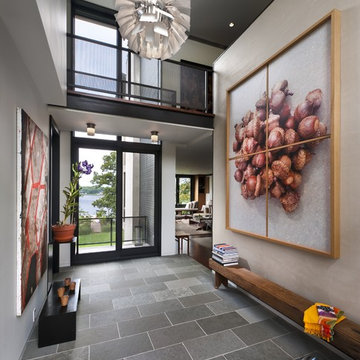
Idée de décoration pour une entrée design avec un mur gris, un sol en ardoise et une porte en verre.
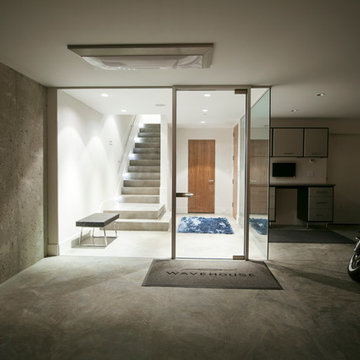
Réalisation d'une porte d'entrée minimaliste avec une porte simple et une porte en verre.
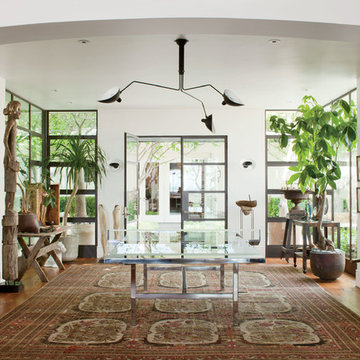
Idées déco pour un hall d'entrée classique de taille moyenne avec un mur blanc, un sol en bois brun, une porte double et une porte en verre.
1