Idées déco d'entrées avec une porte grise et différents habillages de murs
Trier par :
Budget
Trier par:Populaires du jour
161 - 180 sur 260 photos
1 sur 3
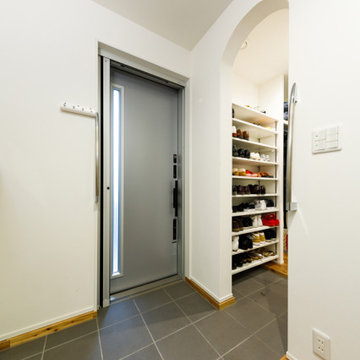
広々と使いやすい玄関スペース。シューズクロークのアーチデザインが空間のアクセントになっています。縦のスリットが入ったシルバーの玄関扉は、楽に開け閉めできるスライドドア。
Aménagement d'une petite entrée moderne avec un vestiaire, un mur blanc, un sol en carrelage de porcelaine, une porte simple, une porte grise, un sol gris, un plafond en papier peint et du papier peint.
Aménagement d'une petite entrée moderne avec un vestiaire, un mur blanc, un sol en carrelage de porcelaine, une porte simple, une porte grise, un sol gris, un plafond en papier peint et du papier peint.
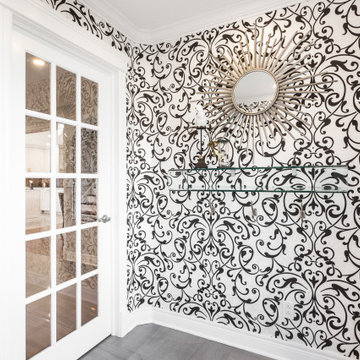
5.Wainscoting or Paneling: Add architectural interest to the walls with wainscoting or paneling. Install white beadboard or raised paneling on the lower portion of the walls to create a classic and elegant look. This can also help protect the walls from scuffs and scratches. you can add wall paper above your wainscoting for a less dramatic look.
6.Mirrors: Incorporate mirrors to create a sense of space and reflect light. Hang a large rectangular or oval mirror on one of the walls to both serve a functional purpose and add a touch of elegance to the vestibule.
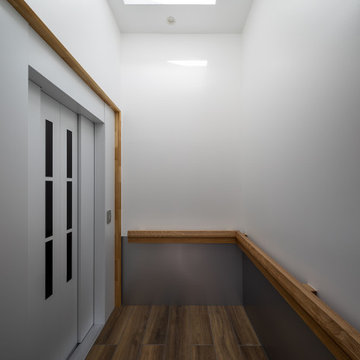
EVホール2の内観。床は木目調タイル、幕板はアルミ板、天井にトップライトを設けた
Cette image montre une petite entrée design avec un mur blanc, un sol en carrelage de porcelaine, une porte coulissante, une porte grise, un sol marron, un plafond en lambris de bois et du lambris de bois.
Cette image montre une petite entrée design avec un mur blanc, un sol en carrelage de porcelaine, une porte coulissante, une porte grise, un sol marron, un plafond en lambris de bois et du lambris de bois.

1階土間。
玄関周りには壁面棚を設け、靴収納、キャンプ用品、犬用品などが収納。
Photo by Masao Nishikawa
Aménagement d'une entrée moderne de taille moyenne avec un mur blanc, parquet clair, un sol marron, du lambris de bois, une porte coulissante, une porte grise et un plafond en lambris de bois.
Aménagement d'une entrée moderne de taille moyenne avec un mur blanc, parquet clair, un sol marron, du lambris de bois, une porte coulissante, une porte grise et un plafond en lambris de bois.
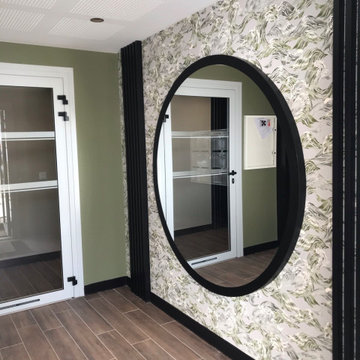
Idées déco pour une entrée exotique avec un mur vert, un sol en carrelage de céramique, une porte double, une porte grise, un sol marron et du papier peint.
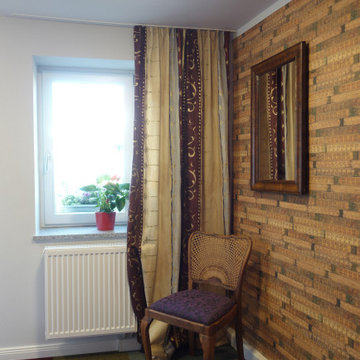
Eingangsbereich mit Sauberlaufzone und Tretfordbelag, Designertapete mit Zollstöcken als Anlehnung an die ehemalige Werkstatttnutzung. Ein antiker Spiegel und Stuhl im Chippendale-Stil, sowie Desigernvorhänge, sorgen für ein wohnliches Ambiente.
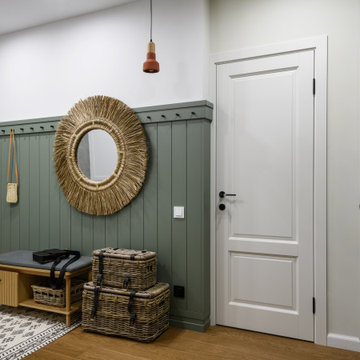
Inspiration pour une porte d'entrée nordique de taille moyenne avec un mur blanc, un sol en bois brun, une porte simple, une porte grise, un sol marron et du lambris de bois.
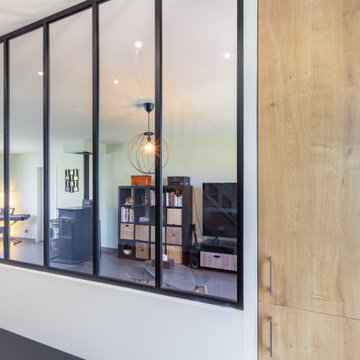
Création d'une verrière afin de délimiter l'entrée tout en laissant passer la lumière.
Cette photo montre une porte d'entrée tendance avec un mur vert, un sol en carrelage de céramique, une porte simple, une porte grise, un sol gris et du papier peint.
Cette photo montre une porte d'entrée tendance avec un mur vert, un sol en carrelage de céramique, une porte simple, une porte grise, un sol gris et du papier peint.
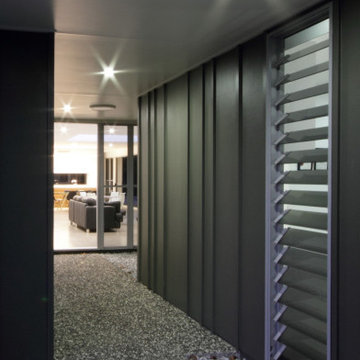
Cette image montre une porte d'entrée design de taille moyenne avec un mur gris, sol en béton ciré, une porte pivot, une porte grise, un sol gris et du lambris.
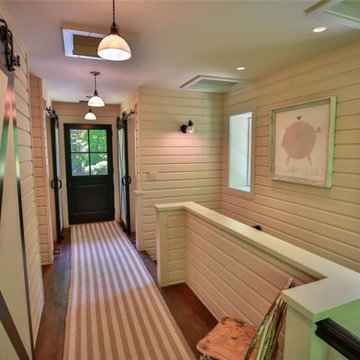
Exemple d'une entrée chic de taille moyenne avec un couloir, un mur blanc, un sol en bois brun, une porte simple, une porte grise et du lambris de bois.
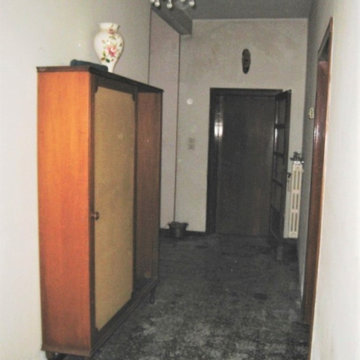
prima della ristrutturazione e arredo di un corridoio d'ingresso
Exemple d'une très grande entrée tendance avec un couloir, un mur blanc, une porte double, une porte grise, un sol multicolore et boiseries.
Exemple d'une très grande entrée tendance avec un couloir, un mur blanc, une porte double, une porte grise, un sol multicolore et boiseries.
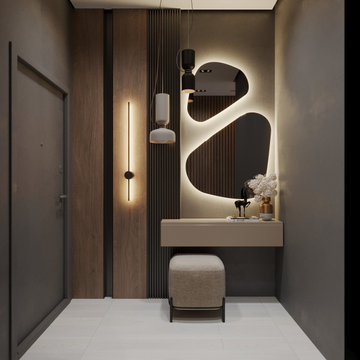
В просторной прихожей мы разместили широкий шкаф до потолка для верхней одежды и обуви, а также небольшую зону со столиком и зеркалом. Мягкая тумба выполняет сразу две функции: её можно использовать как стул для косметического столика или для того, чтобы сидя обуваться. Большие авторские зеркала с подсветкой выполнены на заказ.
Здесь же у нас находится скрытая небольшая комната, которую мы оборудовали как прачечную и зону для хранения хозяйственно-бытовых вещей.
Отдельно стоит упомянуть двери: в этих апартаментах все двери визуально не выделяются. Данное решение очень эффективно в небольших пространствах. Так, скрытые двери способствуют созданию более чистого и минималистичного вида интерьера, позволяя сконцентрировать внимание на окружающей обстановке и декорировании, а не на самих дверях. В свою очередь, в маленьких помещениях или комнатах, где ощущается нехватка свободного места, скрытые двери позволяют сэкономить визуальное пространство и расширить помещение.

Newly constructed Smart home with attached 3 car garage in Encino! A proud oak tree beckons you to this blend of beauty & function offering recessed lighting, LED accents, large windows, wide plank wood floors & built-ins throughout. Enter the open floorplan including a light filled dining room, airy living room offering decorative ceiling beams, fireplace & access to the front patio, powder room, office space & vibrant family room with a view of the backyard. A gourmets delight is this kitchen showcasing built-in stainless-steel appliances, double kitchen island & dining nook. There’s even an ensuite guest bedroom & butler’s pantry. Hosting fun filled movie nights is turned up a notch with the home theater featuring LED lights along the ceiling, creating an immersive cinematic experience. Upstairs, find a large laundry room, 4 ensuite bedrooms with walk-in closets & a lounge space. The master bedroom has His & Hers walk-in closets, dual shower, soaking tub & dual vanity. Outside is an entertainer’s dream from the barbecue kitchen to the refreshing pool & playing court, plus added patio space, a cabana with bathroom & separate exercise/massage room. With lovely landscaping & fully fenced yard, this home has everything a homeowner could dream of!
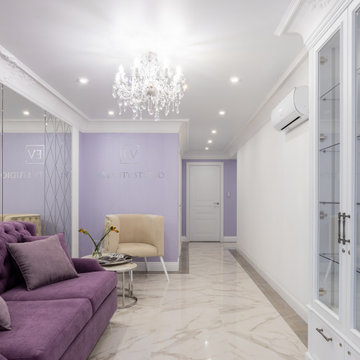
Cette image montre un hall d'entrée traditionnel de taille moyenne avec un mur violet, un sol en carrelage de porcelaine, une porte double, une porte grise, un sol blanc et boiseries.
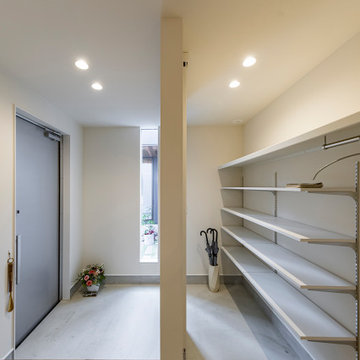
お客様用と家族用に動線が分かれた、使い勝手が良い玄関。可動棚を採用し、靴の高さによって動かすことが可能です。住まいのインテリアスタイルに合わせて無駄のないシンプルでナチュラルなスタイルにまとめました。
Idées déco pour une entrée moderne avec un couloir, un mur blanc, une porte simple, une porte grise, un sol gris, un plafond en papier peint et du papier peint.
Idées déco pour une entrée moderne avec un couloir, un mur blanc, une porte simple, une porte grise, un sol gris, un plafond en papier peint et du papier peint.
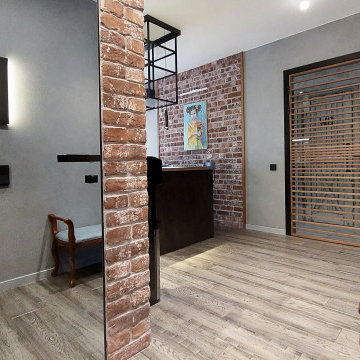
Прихожая в стиле лофт с ретро-элементами в стиле оформления. . Современное трековое освещение. Каркасная мебель.
Cette image montre une grande entrée urbaine avec un couloir, un mur gris, un sol en bois brun, une porte simple, une porte grise, un sol marron et un mur en parement de brique.
Cette image montre une grande entrée urbaine avec un couloir, un mur gris, un sol en bois brun, une porte simple, une porte grise, un sol marron et un mur en parement de brique.
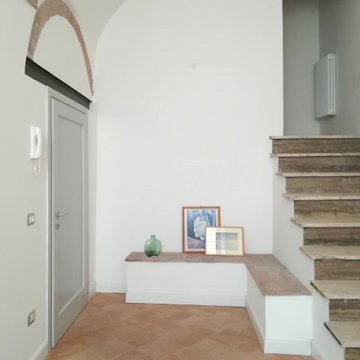
Ogni casa ha una storia da raccontare. La storia di questo piccolo bilocale nel centro storico di Orte (VT) racconta di stratificazioni e di passaggio del tempo...
Al piano terra, dove si trova l'ingresso dell'appartamento ho voluto lasciare il segno di questo trascorrere del tempo lasciando a vista parte della muratura originaria e conservando il rivestimento in pietra delle scale, consumato dal passaggio delle precedenti persone che lo hanno abitato.
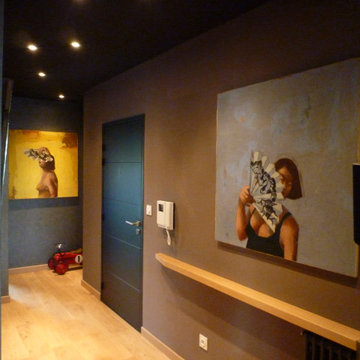
Hall d'entrée conçu comme une mini-galerie d'Art, où l'accrochage des oeuvres est évolutif selon l'évolution de la collection
Idées déco pour un hall d'entrée contemporain de taille moyenne avec mur métallisé, parquet clair, une porte double, une porte grise et du papier peint.
Idées déco pour un hall d'entrée contemporain de taille moyenne avec mur métallisé, parquet clair, une porte double, une porte grise et du papier peint.
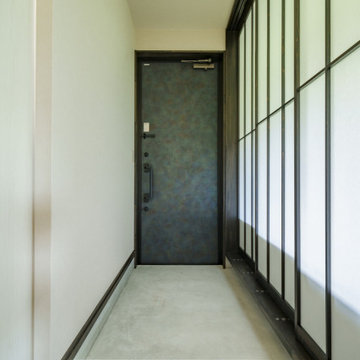
LDKが一体的に大空間な平屋がいい。
朝の作業が終わった後の休憩スペースがほしい。
広い土間のある勝手口と作業カウンターを。
小屋裏をつくって大きな窓から花火をみたい。
無垢フローリングは節の少ないオークフロアを。
家族みんなで動線を考え、快適な間取りに。
沢山の理想を詰め込み、たったひとつ建築計画を考えました。
そして、家族の想いがまたひとつカタチになりました。
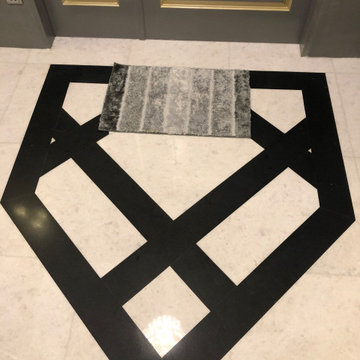
Idées déco pour un hall d'entrée contemporain de taille moyenne avec un mur gris, un sol en marbre, une porte double, une porte grise, un sol blanc, un plafond à caissons et un mur en parement de brique.
Idées déco d'entrées avec une porte grise et différents habillages de murs
9