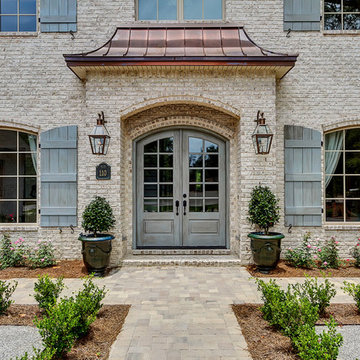Idées déco d'entrées avec une porte bleue et une porte grise
Trier par :
Budget
Trier par:Populaires du jour
1 - 20 sur 6 089 photos
1 sur 3
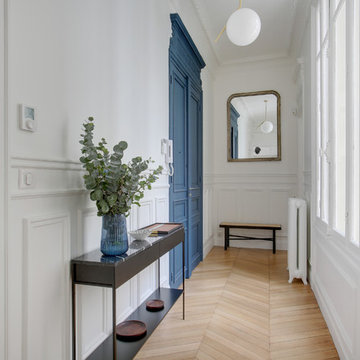
Rénovation appartement Neuilly sur Seine
Idées déco pour un hall d'entrée classique de taille moyenne avec un mur blanc, parquet clair, une porte double et une porte bleue.
Idées déco pour un hall d'entrée classique de taille moyenne avec un mur blanc, parquet clair, une porte double et une porte bleue.
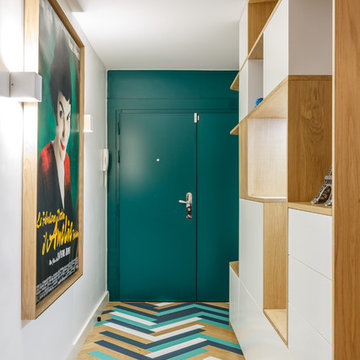
Nos équipes ont utilisé quelques bons tuyaux pour apporter ergonomie, rangements, et caractère à cet appartement situé à Neuilly-sur-Seine. L’utilisation ponctuelle de couleurs intenses crée une nouvelle profondeur à l’espace tandis que le choix de matières naturelles et douces apporte du style. Effet déco garanti!

Shoootin
Réalisation d'une entrée design avec un mur multicolore, un sol en bois brun, une porte simple, une porte bleue et un sol beige.
Réalisation d'une entrée design avec un mur multicolore, un sol en bois brun, une porte simple, une porte bleue et un sol beige.

The functionality of the mudroom is great. The door, painted a cheery shade called “Castaway,” brings a smile to your face every time you leave. It's affectionately referred to by the homeowners as the "Smile Door."
Photo by Mike Mroz of Michael Robert Construction

Front Entry Gable on Modern Farmhouse
Inspiration pour une porte d'entrée rustique de taille moyenne avec une porte simple et une porte grise.
Inspiration pour une porte d'entrée rustique de taille moyenne avec une porte simple et une porte grise.

Photographer : Ashley Avila Photography
Inspiration pour une entrée traditionnelle de taille moyenne avec un vestiaire, un mur beige, une porte simple, une porte bleue, un sol marron et un sol en carrelage de porcelaine.
Inspiration pour une entrée traditionnelle de taille moyenne avec un vestiaire, un mur beige, une porte simple, une porte bleue, un sol marron et un sol en carrelage de porcelaine.
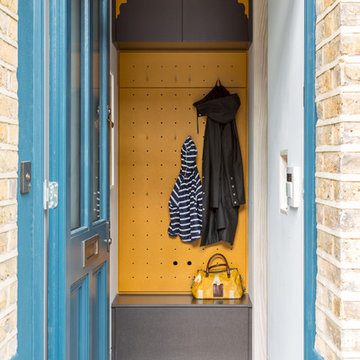
Adam Scott
Aménagement d'une petite entrée contemporaine avec un vestiaire, un mur jaune, une porte simple et une porte bleue.
Aménagement d'une petite entrée contemporaine avec un vestiaire, un mur jaune, une porte simple et une porte bleue.

Angle Eye Photography
Idées déco pour une grande entrée classique avec un vestiaire, une porte simple, une porte bleue et un sol noir.
Idées déco pour une grande entrée classique avec un vestiaire, une porte simple, une porte bleue et un sol noir.

Inspiration pour une porte d'entrée traditionnelle avec une porte simple et une porte grise.

Réalisation d'une entrée tradition de taille moyenne avec un vestiaire, un mur blanc, un sol en carrelage de porcelaine, une porte simple, une porte bleue et un sol multicolore.

Exemple d'un hall d'entrée rétro de taille moyenne avec un mur jaune, parquet clair, une porte simple, une porte grise et un sol marron.
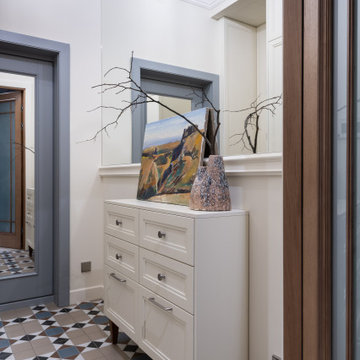
Квартира 118квм в ЖК Vavilove на Юго-Западе Москвы. Заказчики поставили задачу сделать планировку квартиры с тремя спальнями: родительская и 2 детские, гостиная и обязательно изолированная кухня. Но тк изначально квартира была трехкомнатная, то окон в квартире было всего 4 и одно из помещений должно было оказаться без окна. Выбор пал на гостиную. Именно ее разместили в глубине квартиры без окон. Несмотря на современную планировку по сути эта квартира-распашонка. И нам повезло, что в ней удалось выкроить просторное помещение холла, которое и превратилось в полноценную гостиную. Общая планировка такова, что помимо того, что гостиная без окон, в неё ещё выходят двери всех помещений - и кухни, и спальни, и 2х детских, и 2х су, и коридора - 7 дверей выходят в одно помещение без окон. Задача оказалась нетривиальная. Но я считаю, мы успешно справились и смогли достичь не только функциональной планировки, но и стилистически привлекательного интерьера. В интерьере превалирует зелёная цветовая гамма. Этот природный цвет прекрасно сочетается со всеми остальными природными оттенками, а кто как не природа щедра на интересные приемы и сочетания. Практически все пространства за исключением мастер-спальни выдержаны в светлых тонах.
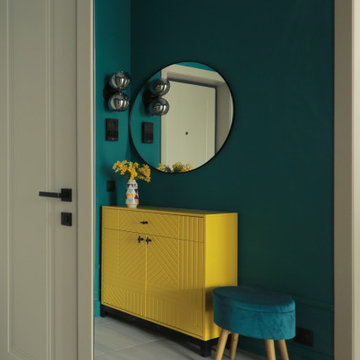
Яркая прихожая в современном стиле.
Cette image montre un petit hall d'entrée design avec un mur vert, un sol en carrelage de porcelaine, une porte simple, une porte grise et un sol gris.
Cette image montre un petit hall d'entrée design avec un mur vert, un sol en carrelage de porcelaine, une porte simple, une porte grise et un sol gris.
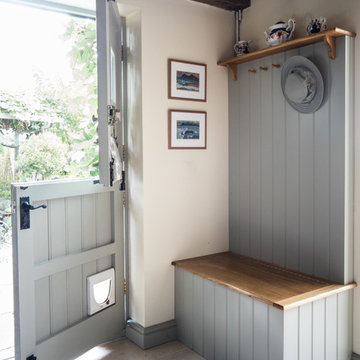
Cette image montre une entrée rustique avec un vestiaire, un mur blanc, une porte hollandaise, une porte grise et un sol gris.

Inspiration pour une porte d'entrée rustique avec un mur blanc, parquet clair, une porte simple, une porte bleue et un sol beige.
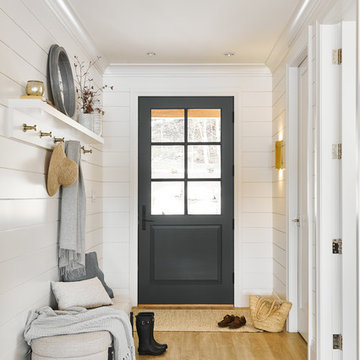
Joshua Lawrence
Idées déco pour une petite porte d'entrée bord de mer avec un mur blanc, un sol en vinyl, une porte simple, une porte grise et un sol beige.
Idées déco pour une petite porte d'entrée bord de mer avec un mur blanc, un sol en vinyl, une porte simple, une porte grise et un sol beige.

Free ebook, Creating the Ideal Kitchen. DOWNLOAD NOW
We went with a minimalist, clean, industrial look that feels light, bright and airy. The island is a dark charcoal with cool undertones that coordinates with the cabinetry and transom work in both the neighboring mudroom and breakfast area. White subway tile, quartz countertops, white enamel pendants and gold fixtures complete the update. The ends of the island are shiplap material that is also used on the fireplace in the next room.
In the new mudroom, we used a fun porcelain tile on the floor to get a pop of pattern, and walnut accents add some warmth. Each child has their own cubby, and there is a spot for shoes below a long bench. Open shelving with spots for baskets provides additional storage for the room.
Designed by: Susan Klimala, CKBD
Photography by: LOMA Studios
For more information on kitchen and bath design ideas go to: www.kitchenstudio-ge.com
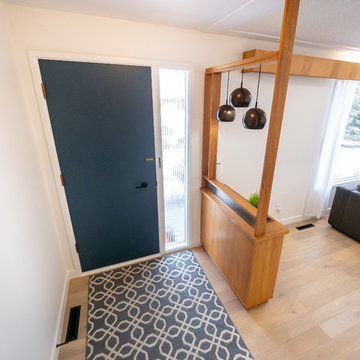
Idées déco pour une petite porte d'entrée rétro avec une porte simple, une porte bleue, un mur blanc, parquet clair et un sol marron.
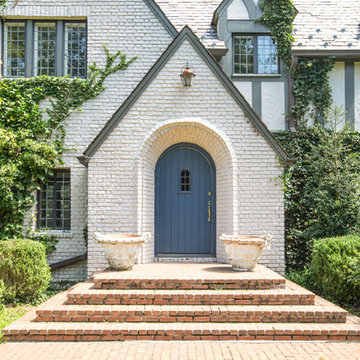
Cette photo montre une grande porte d'entrée avec un mur blanc, une porte simple et une porte bleue.
Idées déco d'entrées avec une porte bleue et une porte grise
1
