Idées déco d'entrées avec une porte grise
Trier par :
Budget
Trier par:Populaires du jour
1 - 20 sur 169 photos
1 sur 3
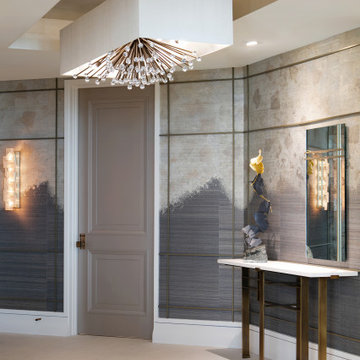
Cette image montre un hall d'entrée bohème de taille moyenne avec mur métallisé, un sol en carrelage de porcelaine, une porte simple, une porte grise et un sol beige.
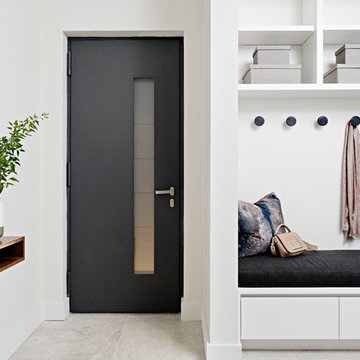
Cette photo montre une grande entrée tendance avec un vestiaire, un mur blanc, un sol en carrelage de porcelaine, une porte simple, une porte grise et un sol gris.
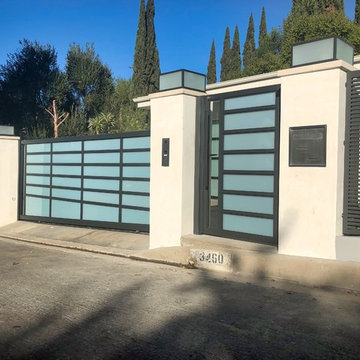
Cette image montre une très grande porte d'entrée minimaliste avec un mur blanc, sol en béton ciré, une porte double, une porte grise et un sol gris.
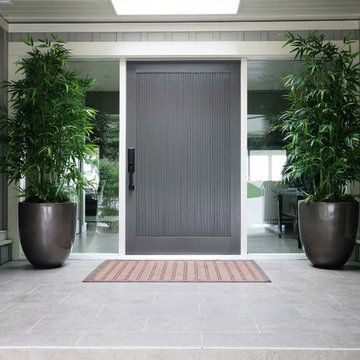
Design by: SunshineCoastHomeDesign.com
Idées déco pour une porte d'entrée moderne de taille moyenne avec un mur gris, un sol en carrelage de céramique, une porte simple et une porte grise.
Idées déco pour une porte d'entrée moderne de taille moyenne avec un mur gris, un sol en carrelage de céramique, une porte simple et une porte grise.
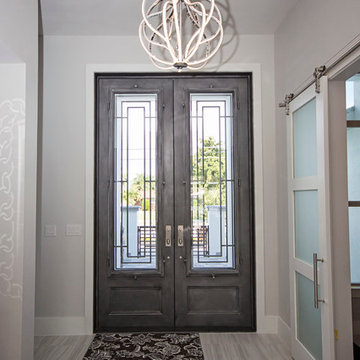
Gorgeous front entry way features iron rod doors and a beautiful and original chandelier!
Inspiration pour un grand hall d'entrée minimaliste avec un mur blanc, un sol en marbre, une porte double et une porte grise.
Inspiration pour un grand hall d'entrée minimaliste avec un mur blanc, un sol en marbre, une porte double et une porte grise.
Photography by Michael J. Lee
Idée de décoration pour un grand hall d'entrée tradition avec un mur blanc, parquet foncé, une porte simple et une porte grise.
Idée de décoration pour un grand hall d'entrée tradition avec un mur blanc, parquet foncé, une porte simple et une porte grise.

Photographer Derrick Godson
Clients brief was to create a modern stylish interior in a predominantly grey colour scheme. We cleverly used different textures and patterns in our choice of soft furnishings to create an opulent modern interior.
Entrance hall design includes a bespoke wool stair runner with bespoke stair rods, custom panelling, radiator covers and we designed all the interior doors throughout.
The windows were fitted with remote controlled blinds and beautiful handmade curtains and custom poles. To ensure the perfect fit, we also custom made the hall benches and occasional chairs.
The herringbone floor and statement lighting give this home a modern edge, whilst its use of neutral colours ensures it is inviting and timeless.
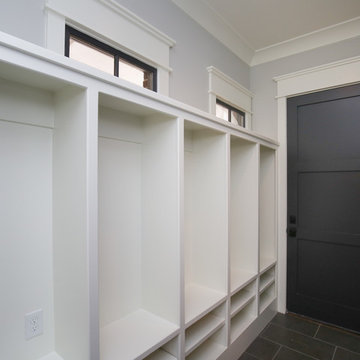
Stephen Thrift Photography
Réalisation d'une grande entrée champêtre avec un vestiaire, un mur gris, un sol en carrelage de céramique, une porte simple, une porte grise et un sol gris.
Réalisation d'une grande entrée champêtre avec un vestiaire, un mur gris, un sol en carrelage de céramique, une porte simple, une porte grise et un sol gris.
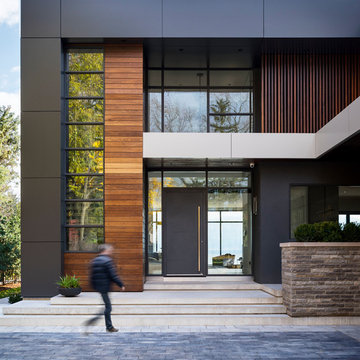
Scott Annandale Photography
Stuart Riley Bespoke Builder
Frahm Interiors
Réalisation d'une grande porte d'entrée design avec une porte simple et une porte grise.
Réalisation d'une grande porte d'entrée design avec une porte simple et une porte grise.
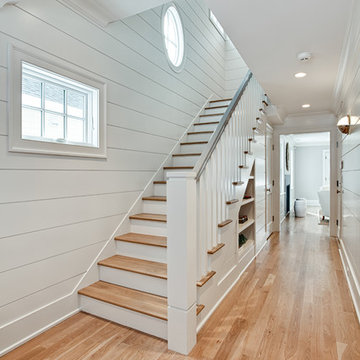
Cette photo montre un grand hall d'entrée bord de mer avec un mur blanc, parquet clair, une porte simple, une porte grise et un sol marron.

Rising amidst the grand homes of North Howe Street, this stately house has more than 6,600 SF. In total, the home has seven bedrooms, six full bathrooms and three powder rooms. Designed with an extra-wide floor plan (21'-2"), achieved through side-yard relief, and an attached garage achieved through rear-yard relief, it is a truly unique home in a truly stunning environment.
The centerpiece of the home is its dramatic, 11-foot-diameter circular stair that ascends four floors from the lower level to the roof decks where panoramic windows (and views) infuse the staircase and lower levels with natural light. Public areas include classically-proportioned living and dining rooms, designed in an open-plan concept with architectural distinction enabling them to function individually. A gourmet, eat-in kitchen opens to the home's great room and rear gardens and is connected via its own staircase to the lower level family room, mud room and attached 2-1/2 car, heated garage.
The second floor is a dedicated master floor, accessed by the main stair or the home's elevator. Features include a groin-vaulted ceiling; attached sun-room; private balcony; lavishly appointed master bath; tremendous closet space, including a 120 SF walk-in closet, and; an en-suite office. Four family bedrooms and three bathrooms are located on the third floor.
This home was sold early in its construction process.
Nathan Kirkman
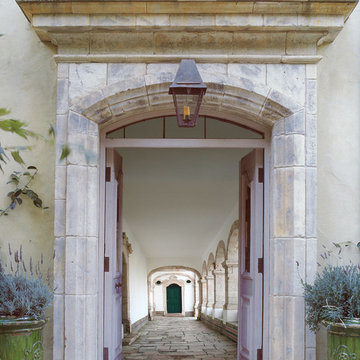
Image by 'Ancient Surfaces'
Product name: Antique Stone Entryway.
Contacts: (212) 461-0245
Email: Sales@ancientsurfaces.com
com Website: www.AncientSurfaces.com
A majestic ancient limestone portal is a prerequisite to any special home of any style.
We have sold a few of those rare and one of a kind stone portals for decades to a network of handpicked antique dealers globally and on occasions directly to a small discerning clientele that reads something like a Forbes 400 list including a few heads of states. Spread out on many continents, separated by oceans but joined by one philosophy.
We understand and cater to that school of thought that is as old as collecting itself. It's to have something unique and different then what could be easily obtained in a hardware store, because you're an individual and choose not to conform to the cookie cutter status quo of precast cement and poured concrete. The front of your home is a prologue to what's to come on the inside and tells a lot about who you are and what you chose to surround yourself with should be nothing by the best.
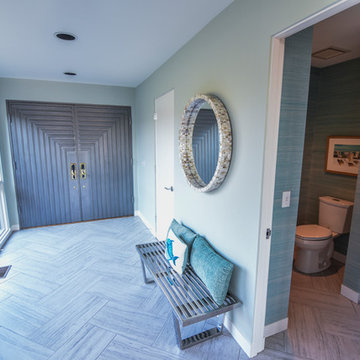
Entry and Powder Room
Photos by J.M. Giordano
Exemple d'une grande porte d'entrée bord de mer avec un mur bleu, un sol en carrelage de porcelaine, une porte double, une porte grise et un sol gris.
Exemple d'une grande porte d'entrée bord de mer avec un mur bleu, un sol en carrelage de porcelaine, une porte double, une porte grise et un sol gris.
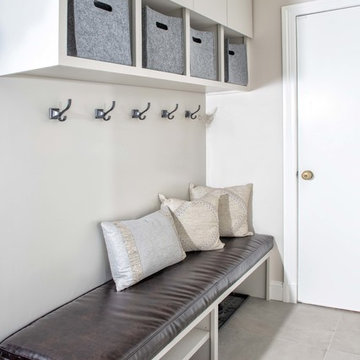
chuan ding
Cette image montre une entrée minimaliste de taille moyenne avec un vestiaire, un mur gris, un sol en carrelage de porcelaine, une porte double, une porte grise et un sol gris.
Cette image montre une entrée minimaliste de taille moyenne avec un vestiaire, un mur gris, un sol en carrelage de porcelaine, une porte double, une porte grise et un sol gris.
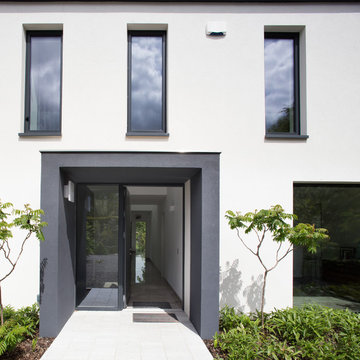
Enrty porch
Paul Tierney Photography
Idées déco pour une porte d'entrée contemporaine de taille moyenne avec un mur blanc, sol en granite, une porte simple, une porte grise et un sol blanc.
Idées déco pour une porte d'entrée contemporaine de taille moyenne avec un mur blanc, sol en granite, une porte simple, une porte grise et un sol blanc.
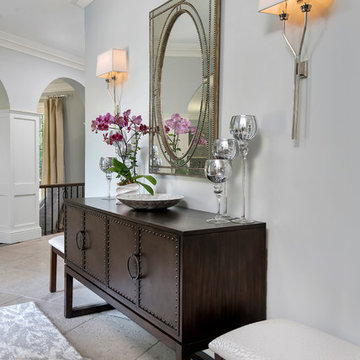
Elizabeth Taich Design is a Chicago-based full-service interior architecture and design firm that specializes in sophisticated yet livable environments.
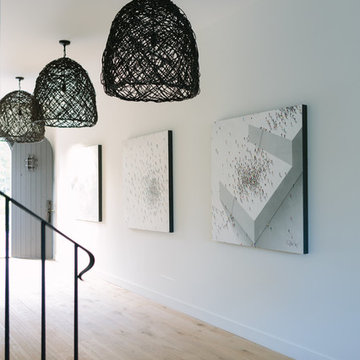
Aimee Mazzenga Photography
Design: Mitzi Maynard and Clare Kennedy
Cette photo montre une grande porte d'entrée bord de mer avec parquet clair, une porte simple, un mur blanc, une porte grise et un sol beige.
Cette photo montre une grande porte d'entrée bord de mer avec parquet clair, une porte simple, un mur blanc, une porte grise et un sol beige.
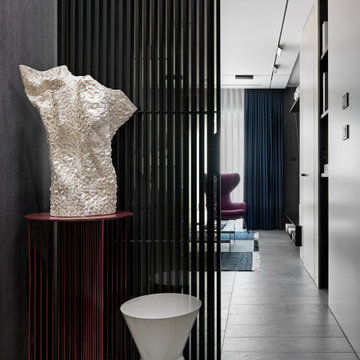
Designer: Ivan Pozdnyakov Foto: Sergey Krasyuk
Aménagement d'une petite entrée contemporaine avec un vestiaire, un mur beige, un sol en carrelage de porcelaine, une porte simple, une porte grise et un sol marron.
Aménagement d'une petite entrée contemporaine avec un vestiaire, un mur beige, un sol en carrelage de porcelaine, une porte simple, une porte grise et un sol marron.
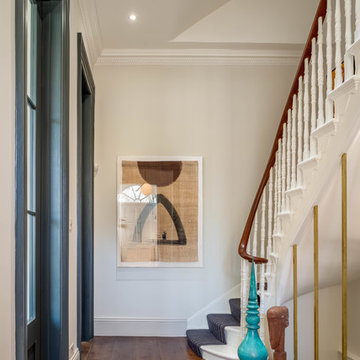
The entrance hallway feels more spacious and light thanks to tall glass doors. The wood balustrade and spindles to the flight below were replaced by brass square rods. This again helped to make the space feel more spacious.
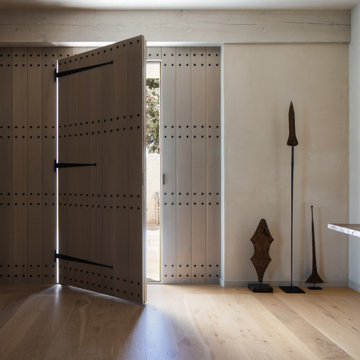
Aménagement d'un grand hall d'entrée méditerranéen avec un mur beige, un sol en bois brun, une porte simple, une porte grise et un sol marron.
Idées déco d'entrées avec une porte grise
1