Idées déco d'entrées avec une porte hollandaise et un sol marron
Trier par :
Budget
Trier par:Populaires du jour
101 - 120 sur 142 photos
1 sur 3
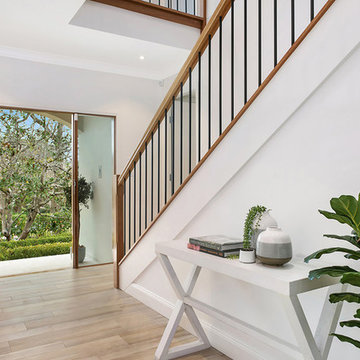
Idées déco pour une grande porte d'entrée avec un mur blanc, parquet clair, une porte hollandaise, une porte en bois brun et un sol marron.
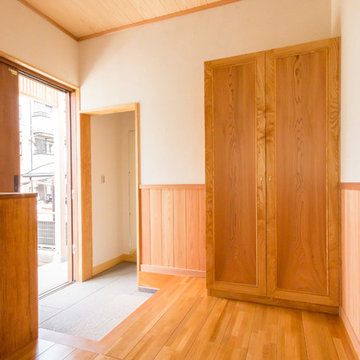
Aménagement d'une entrée asiatique de taille moyenne avec un couloir, un mur blanc, un sol en bois brun, une porte hollandaise, une porte en bois foncé et un sol marron.
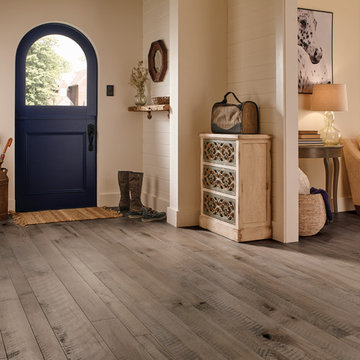
Cette photo montre une porte d'entrée chic de taille moyenne avec un mur blanc, un sol en bois brun, une porte hollandaise, une porte bleue et un sol marron.
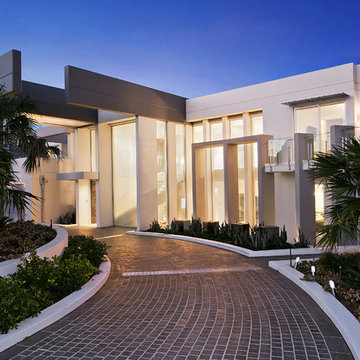
Sitedesign + Studios
Idée de décoration pour une grande porte d'entrée design avec un mur blanc, un sol en brique, une porte hollandaise, une porte marron et un sol marron.
Idée de décoration pour une grande porte d'entrée design avec un mur blanc, un sol en brique, une porte hollandaise, une porte marron et un sol marron.
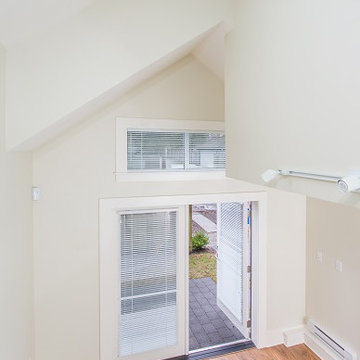
Cette photo montre une entrée chic avec un mur beige, un sol en bois brun, une porte hollandaise, une porte en verre et un sol marron.
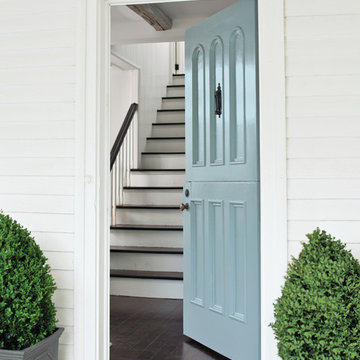
Inspiration pour un hall d'entrée traditionnel de taille moyenne avec un mur blanc, parquet foncé, une porte hollandaise, une porte bleue et un sol marron.
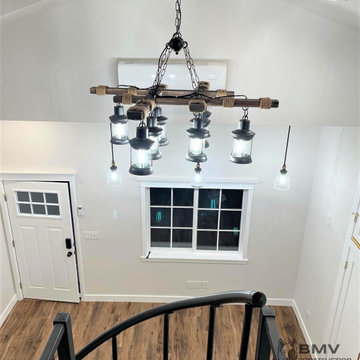
Vaulted ceilings
Idée de décoration pour un grand vestibule avec un mur blanc, sol en stratifié, une porte hollandaise, une porte rouge, un sol marron et un plafond voûté.
Idée de décoration pour un grand vestibule avec un mur blanc, sol en stratifié, une porte hollandaise, une porte rouge, un sol marron et un plafond voûté.
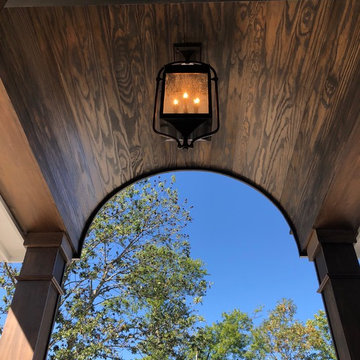
I say it often, but this was one of my favorite projects!!
A complete restoration of this turn of the century Victorian. We uncovered tree stumps as footings in the basement. So many amazing surprises on this project including an original stacked brick chimney dating back to 1886!
Having known the owner of the property for many years, we talked at length imagining what the spaces would look like after this complete interior reconstruction was complete.
It was important to keep the integrity of the building, while giving it a much needed update. We paid special attention to the architectural details on the interior doors, window trim, stair case, lighting, bathrooms and hardwood floors.
The result is a stunning space our client loves.... and so do we!
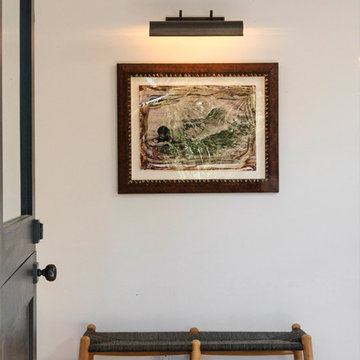
Contemporary home located in Malibu's Point Dume neighborhood. Designed by Burdge & Associates Architects.
Cette image montre une entrée design avec un couloir, un mur blanc, parquet clair, une porte hollandaise, une porte noire et un sol marron.
Cette image montre une entrée design avec un couloir, un mur blanc, parquet clair, une porte hollandaise, une porte noire et un sol marron.
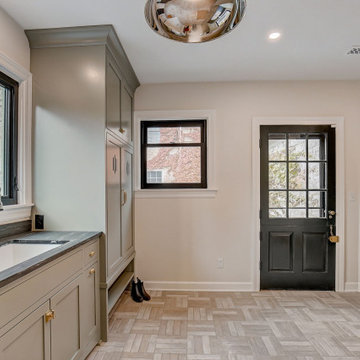
Entering from the outside though a Dutch door, this elegant, but casual room offers a great place to wash up and store coats and boots.
Aménagement d'une entrée classique de taille moyenne avec un vestiaire, un mur blanc, un sol en carrelage de porcelaine, une porte hollandaise, une porte noire et un sol marron.
Aménagement d'une entrée classique de taille moyenne avec un vestiaire, un mur blanc, un sol en carrelage de porcelaine, une porte hollandaise, une porte noire et un sol marron.
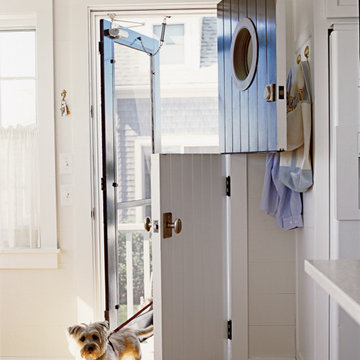
Idée de décoration pour une entrée marine avec un vestiaire, un mur gris, un sol en bois brun, une porte hollandaise, une porte noire, un sol marron, un plafond à caissons et du lambris de bois.
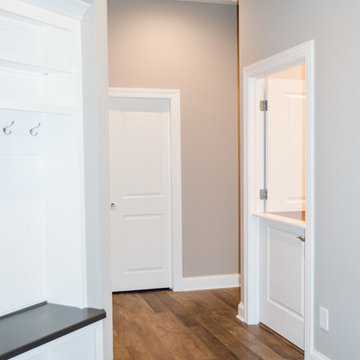
Cette image montre une grande entrée craftsman avec un couloir, un mur gris, un sol en bois brun, une porte hollandaise et un sol marron.
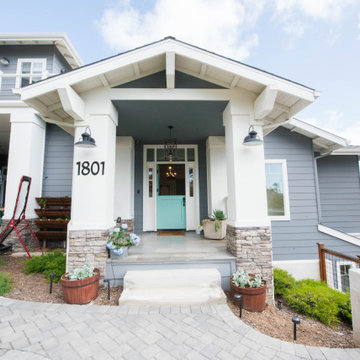
Dutch door entryway with walkthrough mudroom
Inspiration pour une entrée rustique avec un mur gris, parquet clair, une porte hollandaise, une porte bleue, un sol marron et boiseries.
Inspiration pour une entrée rustique avec un mur gris, parquet clair, une porte hollandaise, une porte bleue, un sol marron et boiseries.
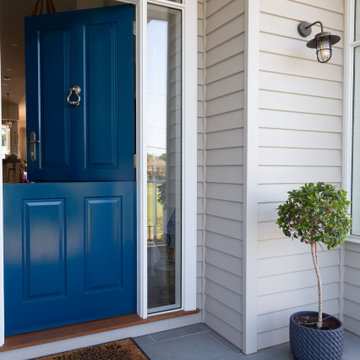
Hamptons style entry with dutch door feature in a striking blue colour welcomes you inside.
Exemple d'une grande entrée avec un mur beige, un sol en bois brun, une porte hollandaise, une porte bleue et un sol marron.
Exemple d'une grande entrée avec un mur beige, un sol en bois brun, une porte hollandaise, une porte bleue et un sol marron.
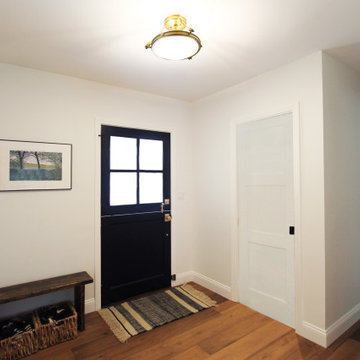
Exemple d'un hall d'entrée chic de taille moyenne avec un mur blanc, un sol en bois brun, une porte hollandaise, une porte bleue et un sol marron.
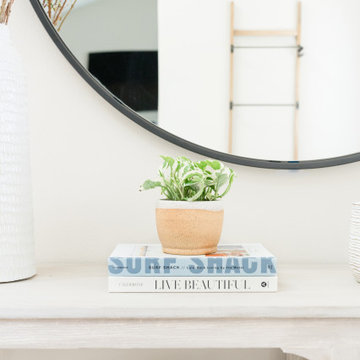
Réalisation d'un hall d'entrée marin de taille moyenne avec un mur blanc, parquet clair, une porte hollandaise, une porte blanche, un sol marron et un plafond voûté.
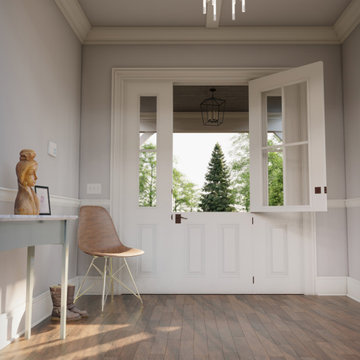
Dutch door added to back porch entry.
Inspiration pour un petit hall d'entrée rustique avec un mur gris, un sol en bois brun, une porte hollandaise, une porte blanche et un sol marron.
Inspiration pour un petit hall d'entrée rustique avec un mur gris, un sol en bois brun, une porte hollandaise, une porte blanche et un sol marron.
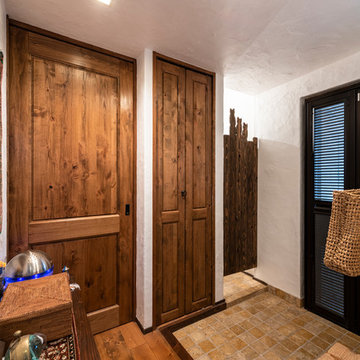
シューズクローク
Cette photo montre une grande entrée scandinave avec un mur blanc, parquet clair, une porte hollandaise et un sol marron.
Cette photo montre une grande entrée scandinave avec un mur blanc, parquet clair, une porte hollandaise et un sol marron.
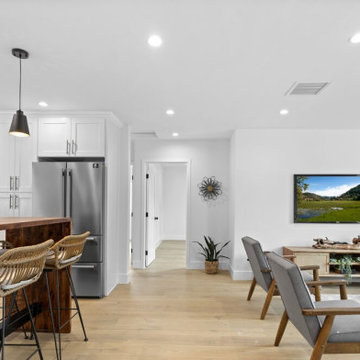
Elegantly Remodeled Home with Luxe Primary Suite and Fully Fenced-In Backyard! This 4BR/2BA property entices with new vibrant landscaping, a freshly painted exterior, a stunning wood garage door, and a covered entrance. Brilliantly refashioned with chic styling, the interior features beautiful engineered white oak flooring, recessed lighting, trendy accent walls, uber-posh light fixtures, and a spacious living room. Unparalleled entertaining may be enjoyed with an open concept gourmet kitchen, which includes stainless-steel appliances, quartz countertops, white shaker cabinetry, center island, a gas range/oven, a French door refrigerator, premium finishes/hardware, and an adjoining dining area. Providing exceptional comfort, the oversized primary bedroom radiates tranquility with recessed lighting, direct access to the outdoor space, an extra deep closet, and a European spa-inspired en suite. Designed for holistic enjoyment, the primary en suite features a standalone soaking tub, a glass-enclosed shower, a raised dual sink vanity, a rustic barndoor, and custom tilework. Three additional bedrooms are perfectly sized for guests, home offices, or lifestyle-specific flex spaces. Other features: attached 1-car garage, laundry area, built-in wine rack, and renovated guest bathroom
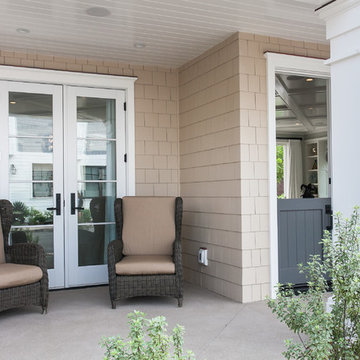
Cette image montre une entrée traditionnelle de taille moyenne avec un mur beige, un sol en bois brun, une porte hollandaise, une porte bleue et un sol marron.
Idées déco d'entrées avec une porte hollandaise et un sol marron
6