Idées déco d'entrées avec une porte hollandaise et une porte pivot
Trier par :
Budget
Trier par:Populaires du jour
1 - 20 sur 5 505 photos
1 sur 3
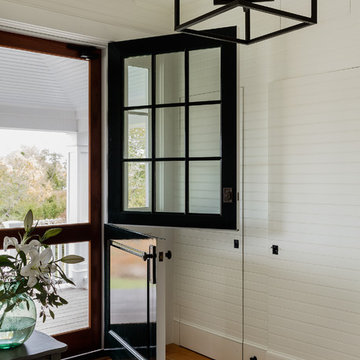
Inspiration pour un hall d'entrée marin avec un mur blanc, un sol en bois brun, une porte hollandaise, une porte noire et un sol marron.

This Australian-inspired new construction was a successful collaboration between homeowner, architect, designer and builder. The home features a Henrybuilt kitchen, butler's pantry, private home office, guest suite, master suite, entry foyer with concealed entrances to the powder bathroom and coat closet, hidden play loft, and full front and back landscaping with swimming pool and pool house/ADU.
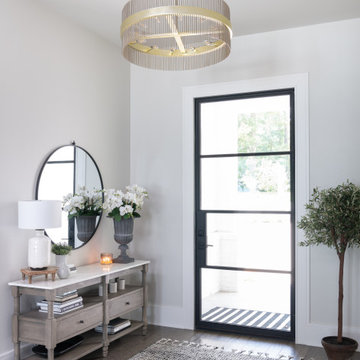
Idées déco pour une entrée bord de mer de taille moyenne avec un couloir, un mur gris, un sol en carrelage de porcelaine, une porte pivot, une porte noire et un sol marron.

Idée de décoration pour une petite entrée champêtre avec un vestiaire, un mur blanc, parquet foncé, une porte pivot, une porte noire et un sol marron.

Idées déco pour une porte d'entrée contemporaine avec un mur blanc, une porte pivot, une porte en bois brun et un sol gris.
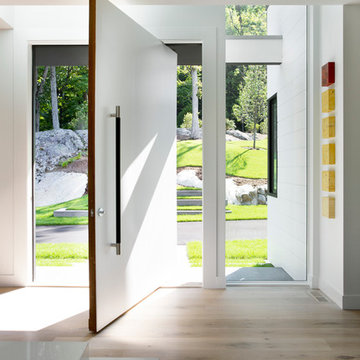
Eric Roth Photography
Inspiration pour une porte d'entrée minimaliste avec un mur blanc, parquet clair, une porte pivot et une porte blanche.
Inspiration pour une porte d'entrée minimaliste avec un mur blanc, parquet clair, une porte pivot et une porte blanche.
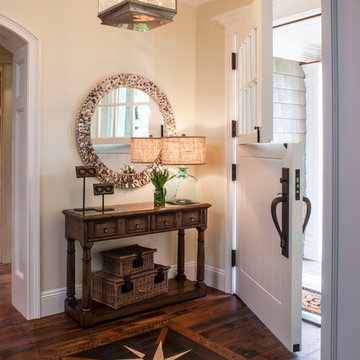
Exemple d'un hall d'entrée bord de mer avec un mur beige, parquet foncé, une porte hollandaise et une porte blanche.
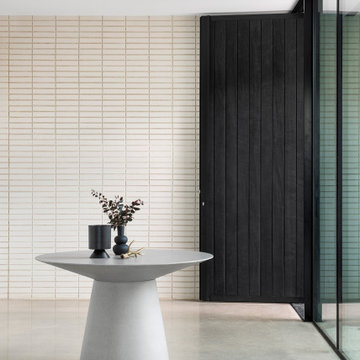
Another notable feature is the 1.25m wide shou sugi ban timber pivot entry door.
Cette photo montre une porte d'entrée moderne avec sol en béton ciré, une porte pivot, une porte noire, un sol gris et un mur en parement de brique.
Cette photo montre une porte d'entrée moderne avec sol en béton ciré, une porte pivot, une porte noire, un sol gris et un mur en parement de brique.

Cette image montre une entrée rustique de taille moyenne avec un vestiaire, un mur blanc, un sol en brique, une porte hollandaise, une porte bleue, un sol marron et du lambris de bois.
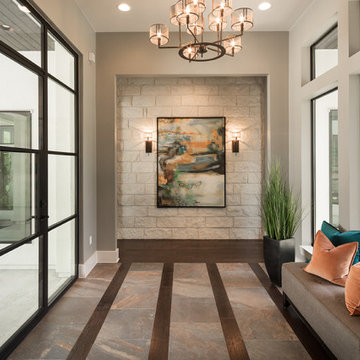
Glassed Entry
Aménagement d'un hall d'entrée contemporain de taille moyenne avec un mur beige, parquet foncé, une porte pivot, une porte en verre et un sol marron.
Aménagement d'un hall d'entrée contemporain de taille moyenne avec un mur beige, parquet foncé, une porte pivot, une porte en verre et un sol marron.
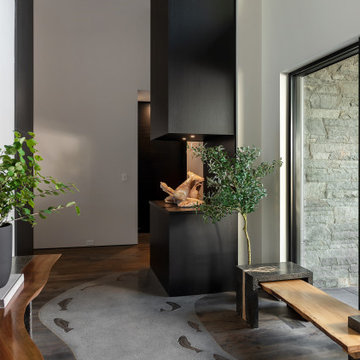
Cette photo montre une grande porte d'entrée tendance avec un mur blanc, sol en béton ciré, une porte pivot, une porte en bois foncé, un sol gris, un plafond voûté et du lambris.
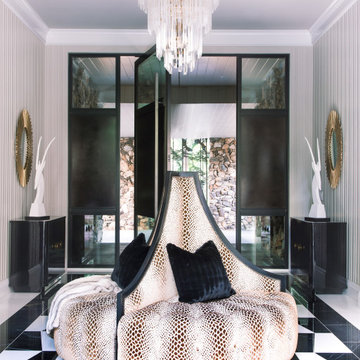
Idées déco pour un hall d'entrée classique avec un mur gris, une porte noire, un sol multicolore, du lambris et une porte pivot.

This 5,200-square foot modern farmhouse is located on Manhattan Beach’s Fourth Street, which leads directly to the ocean. A raw stone facade and custom-built Dutch front-door greets guests, and customized millwork can be found throughout the home. The exposed beams, wooden furnishings, rustic-chic lighting, and soothing palette are inspired by Scandinavian farmhouses and breezy coastal living. The home’s understated elegance privileges comfort and vertical space. To this end, the 5-bed, 7-bath (counting halves) home has a 4-stop elevator and a basement theater with tiered seating and 13-foot ceilings. A third story porch is separated from the upstairs living area by a glass wall that disappears as desired, and its stone fireplace ensures that this panoramic ocean view can be enjoyed year-round.
This house is full of gorgeous materials, including a kitchen backsplash of Calacatta marble, mined from the Apuan mountains of Italy, and countertops of polished porcelain. The curved antique French limestone fireplace in the living room is a true statement piece, and the basement includes a temperature-controlled glass room-within-a-room for an aesthetic but functional take on wine storage. The takeaway? Efficiency and beauty are two sides of the same coin.
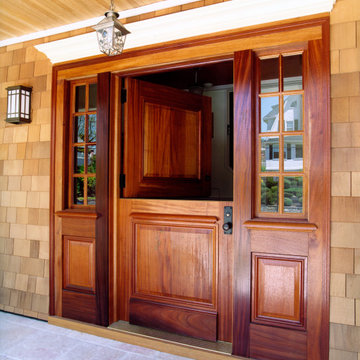
Idées déco pour une grande porte d'entrée craftsman avec une porte hollandaise et une porte en bois brun.

Cette photo montre une porte d'entrée rétro de taille moyenne avec un mur bleu, un sol en carrelage de porcelaine, une porte pivot, une porte en verre et un sol gris.
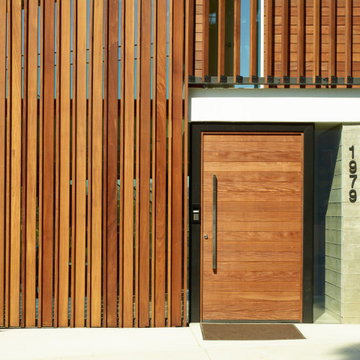
Cascading water and landscaping flank a large wood slab entry door. Our design incorporated an operable Ipe wood screening system allowing natural light to filter into the space, much the experience of standing within a grove of Redwood Trees
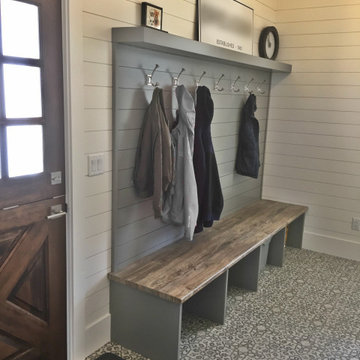
Farmhouse Mudroom Custom Bench with an amazing laminate bench top.
Cette image montre une entrée rustique avec un vestiaire, un mur blanc, un sol en vinyl, une porte hollandaise, une porte en bois foncé et un sol multicolore.
Cette image montre une entrée rustique avec un vestiaire, un mur blanc, un sol en vinyl, une porte hollandaise, une porte en bois foncé et un sol multicolore.

Cette image montre une grande porte d'entrée minimaliste avec un mur gris, sol en béton ciré, une porte pivot, une porte en verre et un sol marron.

Five residential-style, three-level cottages are located behind the hotel facing 32nd Street. Spanning 1,500 square feet with a kitchen, rooftop deck featuring a fire place + barbeque, two bedrooms and a living room, showcasing masterfully designed interiors. Each cottage is named after the islands in Newport Beach and features a distinctive motif, tapping five elite Newport Beach-based firms: Grace Blu Design, Jennifer Mehditash Design, Brooke Wagner Design, Erica Bryen Design and Blackband Design.
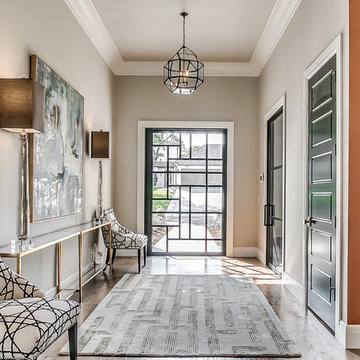
Peak RES
Inspiration pour un hall d'entrée traditionnel avec un mur gris, un sol en bois brun, une porte pivot, une porte en verre et un sol marron.
Inspiration pour un hall d'entrée traditionnel avec un mur gris, un sol en bois brun, une porte pivot, une porte en verre et un sol marron.
Idées déco d'entrées avec une porte hollandaise et une porte pivot
1