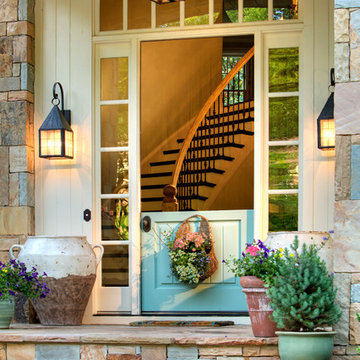Idées déco d'entrées avec une porte hollandaise et une porte pivot
Trier par :
Budget
Trier par:Populaires du jour
101 - 120 sur 5 505 photos
1 sur 3
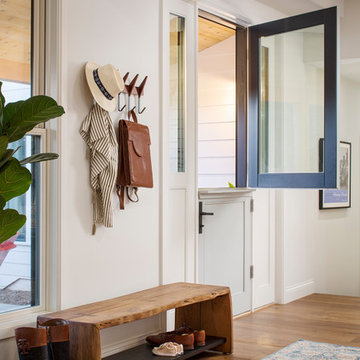
Photo courtesy of Chipper Hatter
Exemple d'un grand hall d'entrée chic avec un mur blanc, un sol en bois brun, une porte hollandaise, une porte noire et un sol marron.
Exemple d'un grand hall d'entrée chic avec un mur blanc, un sol en bois brun, une porte hollandaise, une porte noire et un sol marron.
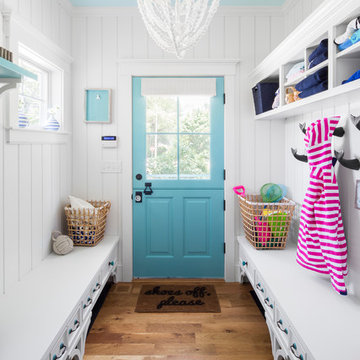
Idée de décoration pour une entrée marine avec un mur blanc, un sol en bois brun, une porte hollandaise et une porte bleue.

Tim Stone
Idée de décoration pour un grand hall d'entrée tradition avec un mur beige, un sol en bois brun, une porte pivot et une porte en bois brun.
Idée de décoration pour un grand hall d'entrée tradition avec un mur beige, un sol en bois brun, une porte pivot et une porte en bois brun.
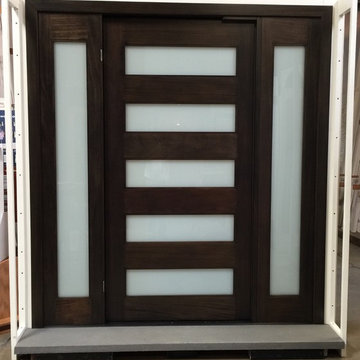
Belmont Plywood & Door Showroom
Réalisation d'une porte d'entrée design avec une porte pivot et une porte en bois foncé.
Réalisation d'une porte d'entrée design avec une porte pivot et une porte en bois foncé.

Martis Camp Home: Entry Way and Front Door
House built with Savant control system, Lutron Homeworks lighting and shading system. Ruckus Wireless access points. Surgex power protection. In-wall iPads control points. Remote cameras. Climate control: temperature and humidity.
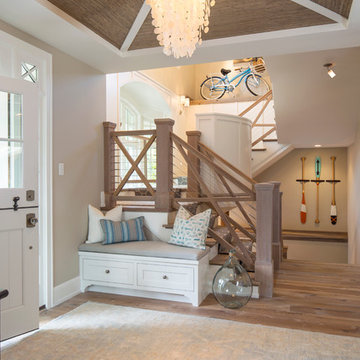
Exemple d'un hall d'entrée bord de mer de taille moyenne avec un sol en bois brun, une porte hollandaise, un mur beige et une porte blanche.
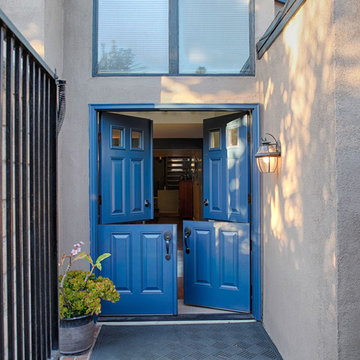
6 panel blue Dutch double doors. Huntington Beach, CA.
Idées déco pour une grande porte d'entrée classique avec un mur marron, une porte hollandaise et une porte bleue.
Idées déco pour une grande porte d'entrée classique avec un mur marron, une porte hollandaise et une porte bleue.
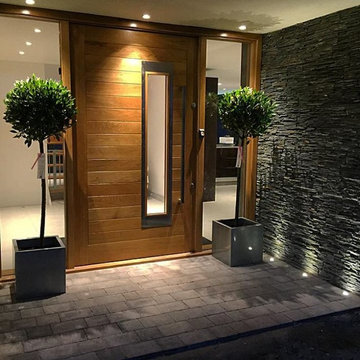
Main entrance and front door to the property. An extra wide hardwood oak pivot front door with stainless steel detailing and handle.
Idée de décoration pour une porte d'entrée design avec un mur gris, une porte pivot et une porte en bois brun.
Idée de décoration pour une porte d'entrée design avec un mur gris, une porte pivot et une porte en bois brun.
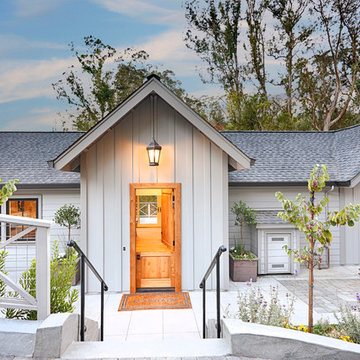
Today’s Vintage Farmhouse by KCS Estates is the perfect pairing of the elegance of simpler times with the sophistication of today’s design sensibility.
Nestled in Homestead Valley this home, located at 411 Montford Ave Mill Valley CA, is 3,383 square feet with 4 bedrooms and 3.5 bathrooms. And features a great room with vaulted, open truss ceilings, chef’s kitchen, private master suite, office, spacious family room, and lawn area. All designed with a timeless grace that instantly feels like home. A natural oak Dutch door leads to the warm and inviting great room featuring vaulted open truss ceilings flanked by a white-washed grey brick fireplace and chef’s kitchen with an over sized island.
The Farmhouse’s sliding doors lead out to the generously sized upper porch with a steel fire pit ideal for casual outdoor living. And it provides expansive views of the natural beauty surrounding the house. An elegant master suite and private home office complete the main living level.
411 Montford Ave Mill Valley CA
Presented by Melissa Crawford
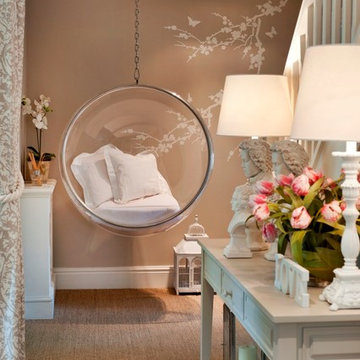
The bubble chair is a favourite with guests, children and adults alike! With soft warm lighting illuminating the hand painted blossom, it truly is a lovely spot to curl up in.

Having been neglected for nearly 50 years, this home was rescued by new owners who sought to restore the home to its original grandeur. Prominently located on the rocky shoreline, its presence welcomes all who enter into Marblehead from the Boston area. The exterior respects tradition; the interior combines tradition with a sparse respect for proportion, scale and unadorned beauty of space and light.
This project was featured in Design New England Magazine. http://bit.ly/SVResurrection
Photo Credit: Eric Roth
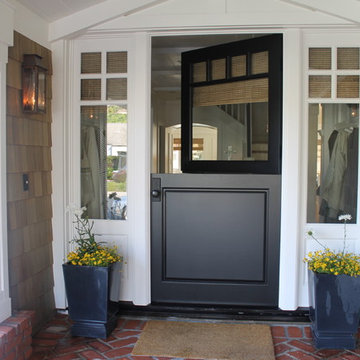
Shingled beach house in Southern California
Réalisation d'une entrée tradition avec une porte hollandaise et une porte noire.
Réalisation d'une entrée tradition avec une porte hollandaise et une porte noire.
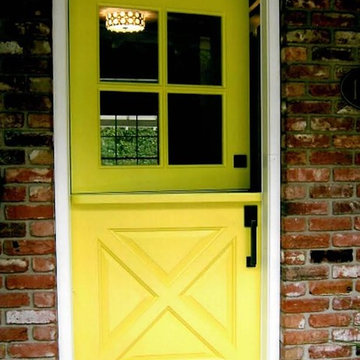
Inspiration pour une porte d'entrée traditionnelle de taille moyenne avec un sol en brique, une porte hollandaise, une porte jaune et un sol marron.

A custom lacquered orange pivot gate at the double-sided cedar wood slats courtyard enclosure provides both privacy and creates movement and pattern at the entry court.

Rénovation complète d'un appartement haussmmannien de 70m2 dans le 14ème arr. de Paris. Les espaces ont été repensés pour créer une grande pièce de vie regroupant la cuisine, la salle à manger et le salon. Les espaces sont sobres et colorés. Pour optimiser les rangements et mettre en valeur les volumes, le mobilier est sur mesure, il s'intègre parfaitement au style de l'appartement haussmannien.
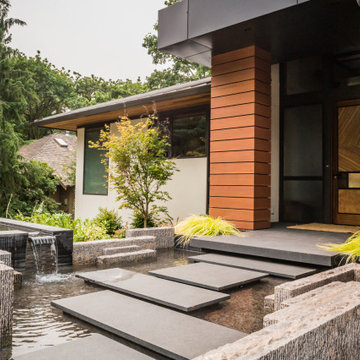
The entry path takes your over a water feature. It hints at the home's connection to the nearby Lake Washington, adding drama in an understated manner.
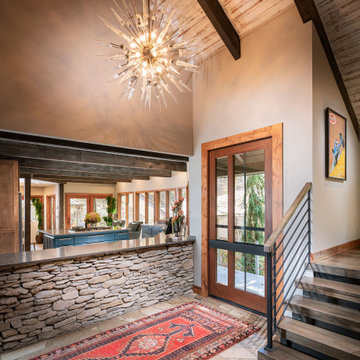
Exemple d'une très grande porte d'entrée montagne avec un mur gris, une porte pivot et une porte en bois brun.
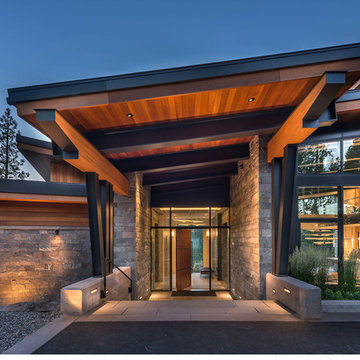
This luxury mountain home features Grabill's Aluminum Clad products throughout. The custom windows and doors are crafted of stained rift sawn white oak on the interior with aluminum cladding on the exterior. Guests are welcomed into the stone foyer by a 9 ft. horizontal plank pivot entry door with a custom patina bronze inlay.
Various window and door configurations create a unique one-of-a-kind design that captures stunning views of the Carson Range. The great room is highlighted by a pocketing sliding door that expands nearly 19 ft. wide and disappears into the adjacent wall. When fully open, this seamless transition to the exterior blurs the lines of indoor and outdoor living.
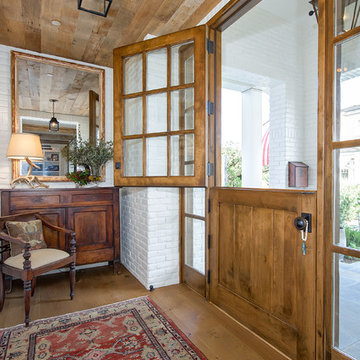
Contractor: Legacy CDM Inc. | Interior Designer: Kim Woods & Trish Bass | Photographer: Jola Photography
Idées déco pour un hall d'entrée campagne de taille moyenne avec un mur blanc, parquet clair, une porte hollandaise, une porte en bois brun et un sol marron.
Idées déco pour un hall d'entrée campagne de taille moyenne avec un mur blanc, parquet clair, une porte hollandaise, une porte en bois brun et un sol marron.
Idées déco d'entrées avec une porte hollandaise et une porte pivot
6
