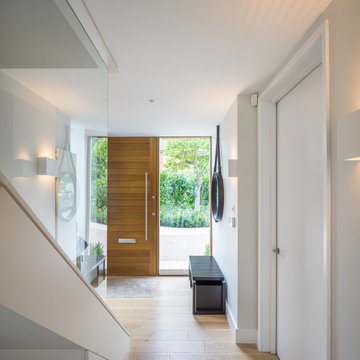Idées déco d'entrées avec une porte hollandaise et une porte simple
Trier par :
Budget
Trier par:Populaires du jour
81 - 100 sur 68 495 photos
1 sur 3
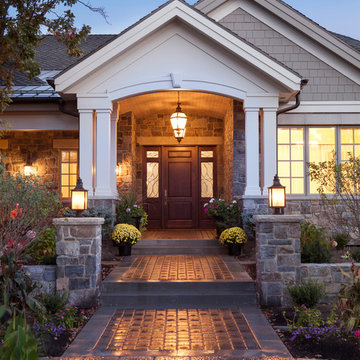
Inspiration pour une porte d'entrée traditionnelle avec une porte simple et une porte en bois brun.

Richard Mandelkorn
With the removal of a back stairwell and expansion of the side entry, some creative storage solutions could be added, greatly increasing the functionality of the mudroom. Local Vermont slate and shaker-style cabinetry match the style of this country foursquare farmhouse in Concord, MA.
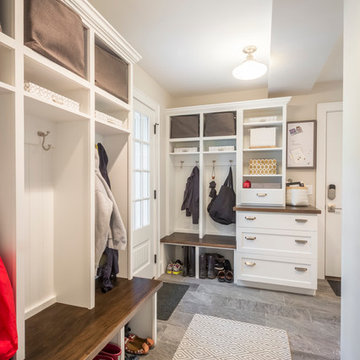
Sid Levin Revolution Design Build
Exemple d'une grande entrée chic avec un vestiaire, un mur beige, un sol en carrelage de porcelaine, une porte simple et une porte blanche.
Exemple d'une grande entrée chic avec un vestiaire, un mur beige, un sol en carrelage de porcelaine, une porte simple et une porte blanche.

Ellen McDermott
Inspiration pour une entrée rustique de taille moyenne avec un mur vert, une porte simple, une porte blanche et un sol beige.
Inspiration pour une entrée rustique de taille moyenne avec un mur vert, une porte simple, une porte blanche et un sol beige.

Cette photo montre un petit vestibule chic avec un mur vert, un sol en bois brun, une porte blanche et une porte simple.
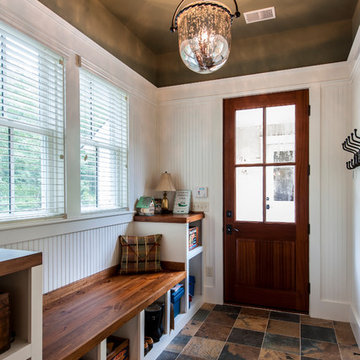
The back entry leads into this very functional, bright and airy mudroom, with bench seating, lots of storage and tiled floors. No mess worries here and plenty of storage to keep it neat.
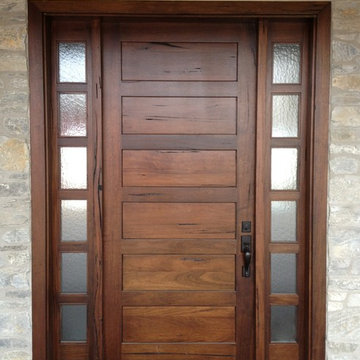
The Helmsley is a modern, square top solid medieval walnut exterior entrance door with apposing sidelight glass details for the modern and classical home. This modern style in conjunction with the medieval walnut wood species makes a
one-of-a-kind look that brings the old into the new.
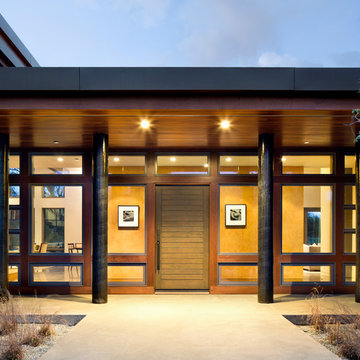
Nestled into the hills of Portola Valley, California the structures open space carefully defines and details outdoor rooms and interior space. While this form naturally echoes its landscape and beauty it was able to maintain and score Gold in LEED (Leadership in Energy and Environmental Design).
The Windy Hill Heaven residents incorporated sustainable aspects such as:
STRUCTURE // Passive-solar design, spray foam insulation, structurally insulated panel called (SIPs), and high efficiency low e windows
ELECTRICITY // Photovoltaic solar-panel array tied to the grid allowing this home to be net zero, Energy Star appliances, and energy efficient fans and lighting
HEATING AND COOLING // In-floor radiant hot-water and a highly efficient fireplace
SUSTAINABLE FEATURE // Native landscaping locally sourced building materials, low-VOC materials, paint and sealers. In all making this a very ECO-logically designed home
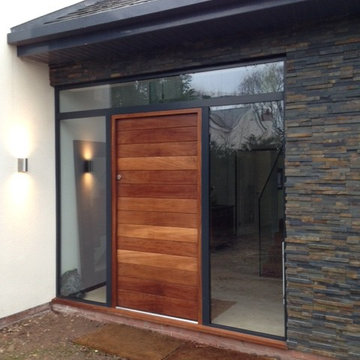
Cette photo montre une grande entrée moderne avec un mur blanc, un sol en calcaire, une porte simple et une porte en bois clair.

Ocean view custom home
Major remodel with new lifted high vault ceiling and ribbnon windows above clearstory http://ZenArchitect.com

A Charlie Kingham authentically true bespoke boot room design. Handpainted classic bench with boot shoe storage, as well as matching decorative wall shelf. Including Iron / Pewter Ironmongery Hooks.

New mudroom provides an indoor link from the garage to the kitchen and features a wall of storage cabinets. New doorways were created to provide an axis of circulation along the back of the house.
Photo by Allen Russ
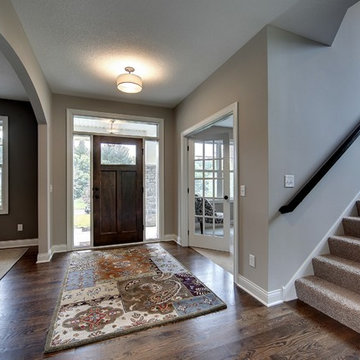
Front entry way is well lit with sidelights, windowed door, and transom.
Photography by Spacecrafting.
Cette image montre un grand hall d'entrée traditionnel avec un mur gris, parquet foncé, une porte simple et une porte en bois foncé.
Cette image montre un grand hall d'entrée traditionnel avec un mur gris, parquet foncé, une porte simple et une porte en bois foncé.

Cette photo montre une porte d'entrée chic de taille moyenne avec une porte simple, une porte en bois brun, un mur blanc, un sol en ardoise et un sol gris.

With a complete gut and remodel, this home was taken from a dated, traditional style to a contemporary home with a lighter and fresher aesthetic. The interior space was organized to take better advantage of the sweeping views of Lake Michigan. Existing exterior elements were mixed with newer materials to create the unique design of the façade.
Photos done by Brian Fussell at Rangeline Real Estate Photography

Rob Karosis
Cette image montre une entrée rustique avec un vestiaire, un mur beige, une porte simple et une porte blanche.
Cette image montre une entrée rustique avec un vestiaire, un mur beige, une porte simple et une porte blanche.
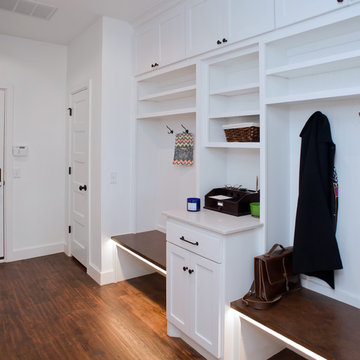
Jim Greene
Idée de décoration pour une entrée tradition de taille moyenne avec un vestiaire, un mur blanc, parquet foncé, une porte simple et une porte blanche.
Idée de décoration pour une entrée tradition de taille moyenne avec un vestiaire, un mur blanc, parquet foncé, une porte simple et une porte blanche.
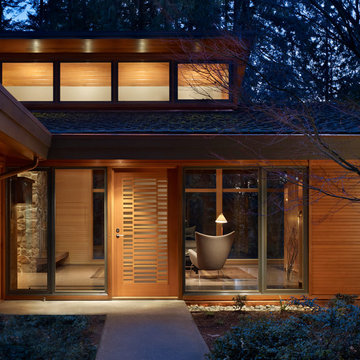
The Lake Forest Park Renovation was a top-to-bottom renovation of a 50's Northwest Contemporary house located 25 miles north of Seattle.
Photo: Benjamin Benschneider

Wrap around front porch - relax, read or socialize here - plenty of space for furniture and seating
Cette photo montre une entrée chic avec une porte simple et une porte en bois foncé.
Cette photo montre une entrée chic avec une porte simple et une porte en bois foncé.
Idées déco d'entrées avec une porte hollandaise et une porte simple
5
