Idées déco d'entrées avec une porte marron et différents designs de plafond
Trier par :
Budget
Trier par:Populaires du jour
181 - 200 sur 400 photos
1 sur 3
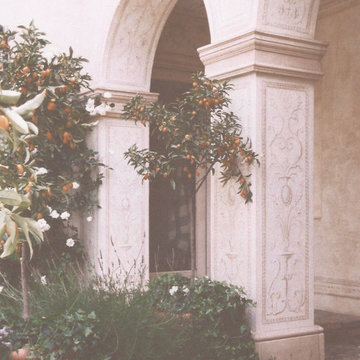
Custom Handpainted exterior artwork in European style and detail
Cette photo montre un très grand vestibule chic avec un mur multicolore, un sol en travertin, une porte simple, une porte marron, un sol multicolore et un plafond à caissons.
Cette photo montre un très grand vestibule chic avec un mur multicolore, un sol en travertin, une porte simple, une porte marron, un sol multicolore et un plafond à caissons.
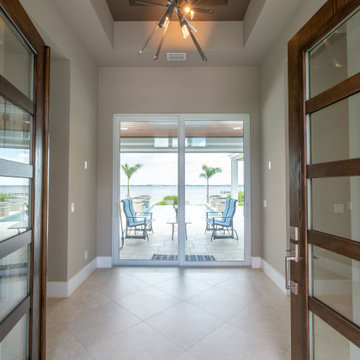
Talk about a front entryway!
Exemple d'une porte d'entrée moderne de taille moyenne avec un mur beige, une porte marron, un sol en carrelage de porcelaine, une porte double, un sol beige et un plafond voûté.
Exemple d'une porte d'entrée moderne de taille moyenne avec un mur beige, une porte marron, un sol en carrelage de porcelaine, une porte double, un sol beige et un plafond voûté.
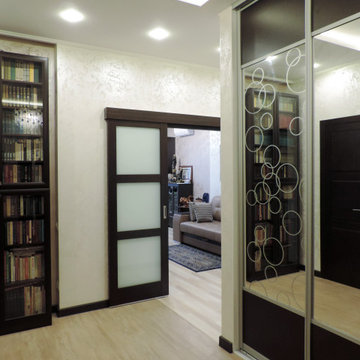
Фото реализованной прихожей в квартире. Дизайн в современном эклектичном стиле, с элементами классики - это и называется контемпорари.
Idée de décoration pour un vestibule tradition de taille moyenne avec un mur beige, sol en stratifié, une porte simple, une porte marron, un sol beige et un plafond décaissé.
Idée de décoration pour un vestibule tradition de taille moyenne avec un mur beige, sol en stratifié, une porte simple, une porte marron, un sol beige et un plafond décaissé.
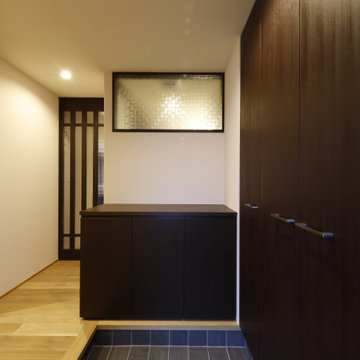
玄関廻り
Cette photo montre une petite entrée tendance avec un couloir, un mur blanc, un sol en carrelage de céramique, une porte coulissante, une porte marron, un sol noir et un plafond en papier peint.
Cette photo montre une petite entrée tendance avec un couloir, un mur blanc, un sol en carrelage de céramique, une porte coulissante, une porte marron, un sol noir et un plafond en papier peint.
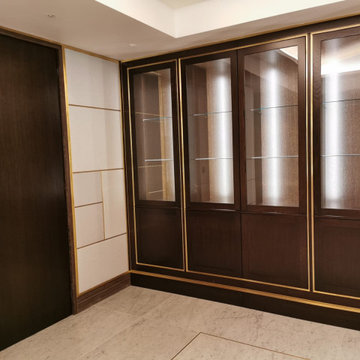
Aménagement d'une grande entrée moderne avec un couloir, un mur beige, un sol en calcaire, une porte simple, une porte marron, un sol beige, un plafond décaissé et du lambris.
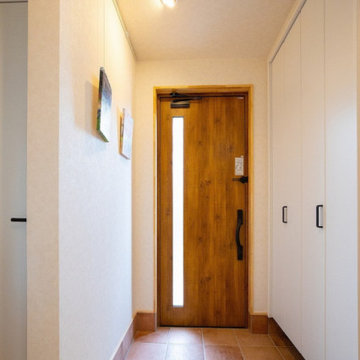
テラコッタ調のタイルに採光窓からやわらかい日差しが注ぐ玄関ホール。取っ手は引き締まる黒で統一し、淡くなりすぎないように。
Inspiration pour une entrée avec un mur blanc, une porte simple, une porte marron, un plafond en papier peint et du papier peint.
Inspiration pour une entrée avec un mur blanc, une porte simple, une porte marron, un plafond en papier peint et du papier peint.
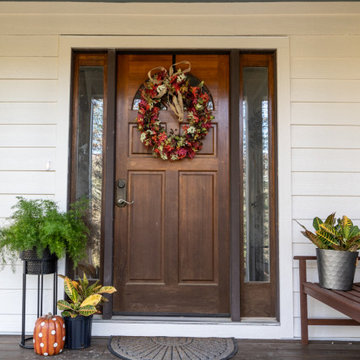
Idées déco pour une entrée craftsman avec un mur blanc, parquet peint, une porte marron, un sol marron et un plafond en lambris de bois.

Mudroom/Foyer, Master Bathroom and Laundry Room renovation in Pennington, NJ. By relocating the laundry room to the second floor A&E was able to expand the mudroom/foyer and add a powder room. Functional bench seating and custom inset cabinetry not only hide the clutter but look beautiful when you enter the home. Upstairs master bath remodel includes spacious walk-in shower with bench, freestanding soaking tub, double vanity with plenty of storage. Mixed metal hardware including bronze and chrome. Water closet behind pocket door. Walk-in closet features custom built-ins for plenty of storage. Second story laundry features shiplap walls, butcher block countertop for folding, convenient sink and custom cabinetry throughout. Granite, quartz and quartzite and neutral tones were used throughout these projects.
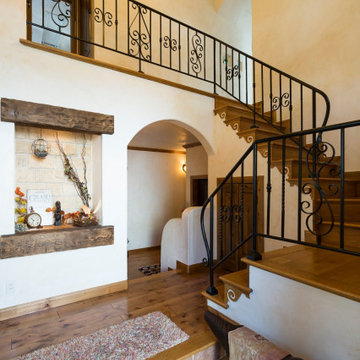
Cette image montre un grand hall d'entrée traditionnel avec un mur blanc, une porte simple, une porte marron, parquet clair, un sol beige et poutres apparentes.

シューズクロークには上り口を設け、通り抜け(ウォークスルー)できるようにすることで、家族用と来客用で靴を脱ぎ履きできる空間を分けています。
シューズクローク経由で家に上がれる家族用の動線を確保することで、靴が散らかっていても目隠しになります。
Exemple d'une entrée tendance de taille moyenne avec un couloir, un mur blanc, un sol en contreplaqué, une porte simple, une porte marron, un sol beige, un plafond en papier peint et du papier peint.
Exemple d'une entrée tendance de taille moyenne avec un couloir, un mur blanc, un sol en contreplaqué, une porte simple, une porte marron, un sol beige, un plafond en papier peint et du papier peint.
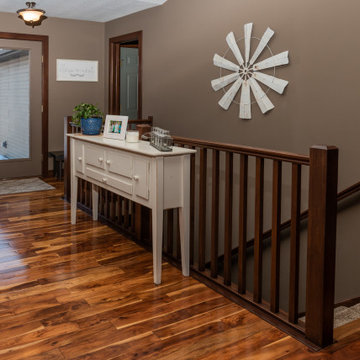
Aménagement d'une entrée campagne avec un mur marron, parquet foncé, une porte simple, une porte marron, un sol marron et un plafond voûté.
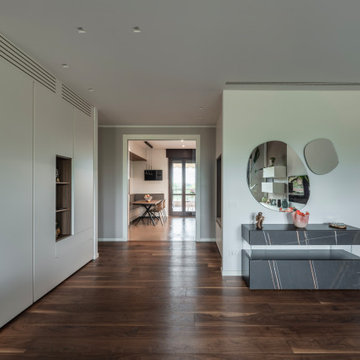
All'ingresso dell'abitazione troviamo una madia di Lago con specchi e mobili cappottiera di Caccaro. Due porte a vetro scorrevoli separano l'ambiente cucina.
Foto di Simone Marulli
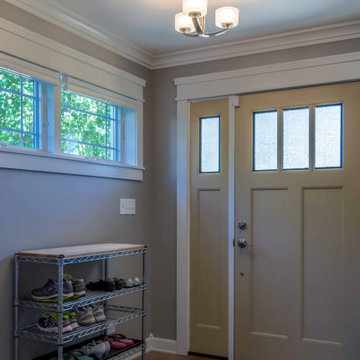
Inspiration pour une entrée traditionnelle de taille moyenne avec un vestiaire, un mur gris, un sol en carrelage de céramique, une porte simple, une porte marron, un sol marron, un plafond en papier peint et boiseries.
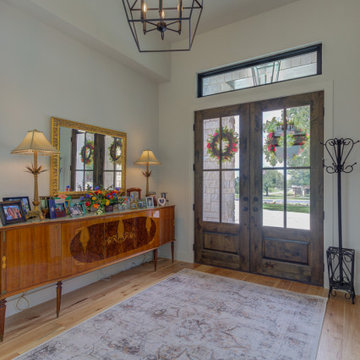
Idée de décoration pour un hall d'entrée tradition en bois de taille moyenne avec un mur blanc, parquet clair, une porte double, une porte marron, un sol marron et un plafond décaissé.
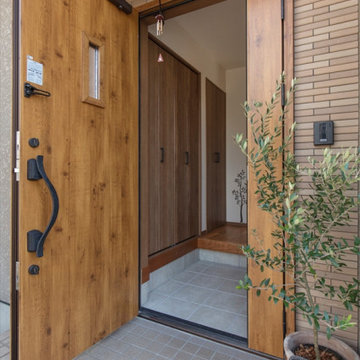
Cette photo montre une porte d'entrée scandinave avec un mur beige, un sol en carrelage de porcelaine, une porte simple, une porte marron, un sol gris, un plafond en papier peint et du papier peint.
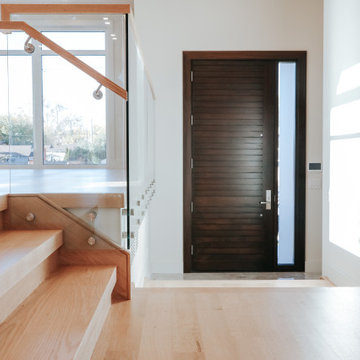
Cette image montre une petite porte d'entrée design avec un mur blanc, parquet clair, une porte simple, une porte marron, un sol marron, un plafond décaissé et du papier peint.
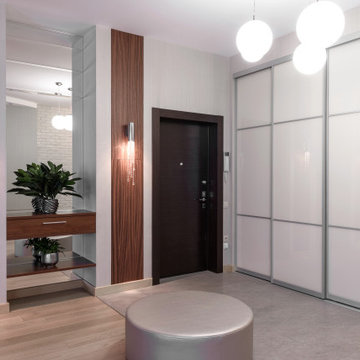
Cette image montre une grande entrée design avec un mur gris, un sol en carrelage de porcelaine, une porte simple, une porte marron, un sol gris, un plafond en papier peint et du papier peint.
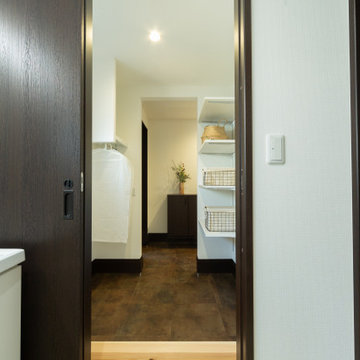
釣り好きのご主人のための動線です。帰宅から荷物の収納、洗面所からそのままお風呂に入れるので、汚れたままでリビングを通ることがありません。
Idée de décoration pour une entrée asiatique avec un couloir, un mur blanc, tomettes au sol, une porte simple, une porte marron, un sol noir, un plafond en papier peint et du papier peint.
Idée de décoration pour une entrée asiatique avec un couloir, un mur blanc, tomettes au sol, une porte simple, une porte marron, un sol noir, un plafond en papier peint et du papier peint.
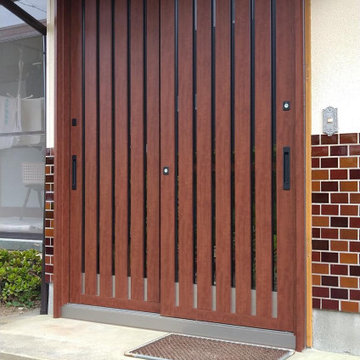
Réalisation d'une porte d'entrée minimaliste de taille moyenne avec un mur blanc, un sol en carrelage de porcelaine, une porte coulissante, une porte marron, un sol gris, un plafond en bois et du papier peint.
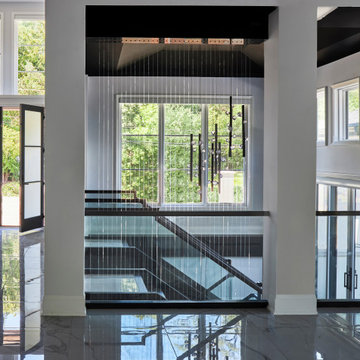
The two-level water wall begins in the main entry and rains down to the entertainment center in the lower level.
Inspiration pour un très grand hall d'entrée design avec un mur blanc, un sol en carrelage de porcelaine, une porte double, une porte marron et un plafond voûté.
Inspiration pour un très grand hall d'entrée design avec un mur blanc, un sol en carrelage de porcelaine, une porte double, une porte marron et un plafond voûté.
Idées déco d'entrées avec une porte marron et différents designs de plafond
10