Idées déco d'entrées avec une porte marron et différents habillages de murs
Trier par :
Budget
Trier par:Populaires du jour
41 - 60 sur 352 photos
1 sur 3

Réalisation d'un très grand vestibule tradition en bois avec un mur marron, un sol en terrazzo, une porte simple, une porte marron, un sol gris et un plafond voûté.
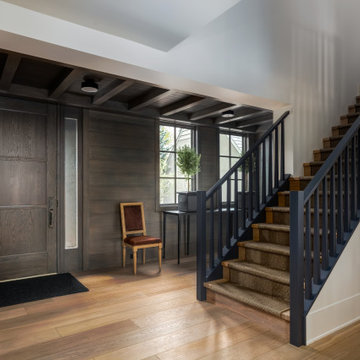
Idées déco pour un très grand hall d'entrée classique en bois avec un mur blanc, un sol en bois brun, une porte simple, une porte marron, un sol beige et poutres apparentes.
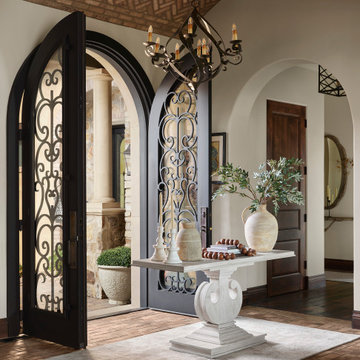
Idées déco pour une entrée avec un sol en brique, une porte double, une porte marron, un plafond voûté et un mur en parement de brique.
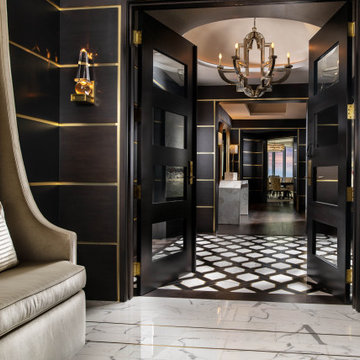
-Renovation of waterfront high-rise residence
-To contrast with sunny environment and light pallet typical of beach homes, we darken and create drama in the elevator lobby, foyer and gallery
-For visual unity, the three contiguous passageways employ coffee-stained wood walls accented with horizontal brass bands, but they're differentiated using unique floors and ceilings
-We design and fabricate glass paneled, double entry doors in unit’s innermost area, the elevator lobby, making doors fire-rated to satisfy necessary codes
-Doors eight glass panels allow natural light to filter from outdoors into core of the building
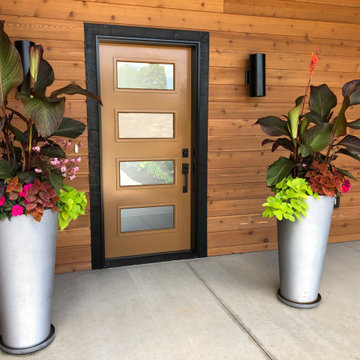
Create a statement with a contemporary-inspired front door that lets in plenty of light into your home.
Featuring Cambridge Smooth Steel prefinished in Keepsake with Clear Glass
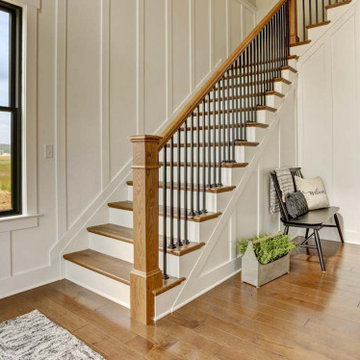
This charming 2-story craftsman style home includes a welcoming front porch, lofty 10’ ceilings, a 2-car front load garage, and two additional bedrooms and a loft on the 2nd level. To the front of the home is a convenient dining room the ceiling is accented by a decorative beam detail. Stylish hardwood flooring extends to the main living areas. The kitchen opens to the breakfast area and includes quartz countertops with tile backsplash, crown molding, and attractive cabinetry. The great room includes a cozy 2 story gas fireplace featuring stone surround and box beam mantel. The sunny great room also provides sliding glass door access to the screened in deck. The owner’s suite with elegant tray ceiling includes a private bathroom with double bowl vanity, 5’ tile shower, and oversized closet.
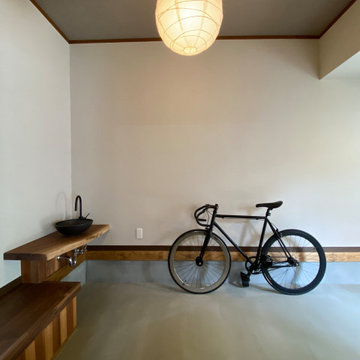
Idée de décoration pour une petite entrée asiatique avec un mur blanc, une porte coulissante, une porte marron, un sol gris, un plafond en papier peint et du papier peint.
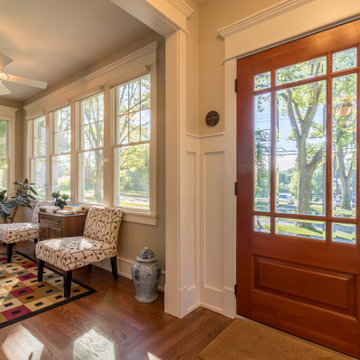
Exemple d'une porte d'entrée nature de taille moyenne avec un mur jaune, un sol en bois brun, une porte simple, une porte marron, un sol marron, un plafond en papier peint et du lambris de bois.
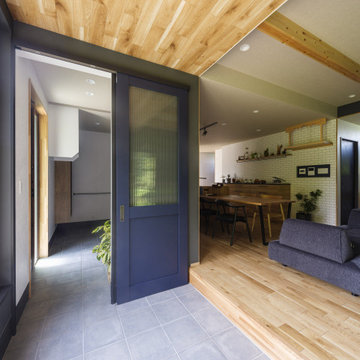
土間付きの広々大きいリビングがほしい。
ソファに座って薪ストーブの揺れる火をみたい。
窓もなにもない壁は記念写真撮影用に。
お気に入りの場所はみんなで集まれるリビング。
最高級薪ストーブ「スキャンサーム」を設置。
家族みんなで動線を考え、快適な間取りに。
沢山の理想を詰め込み、たったひとつ建築計画を考えました。
そして、家族の想いがまたひとつカタチになりました。
家族構成:夫婦30代+子供2人
施工面積:127.52㎡ ( 38.57 坪)
竣工:2021年 9月

Mudroom/Foyer, Master Bathroom and Laundry Room renovation in Pennington, NJ. By relocating the laundry room to the second floor A&E was able to expand the mudroom/foyer and add a powder room. Functional bench seating and custom inset cabinetry not only hide the clutter but look beautiful when you enter the home. Upstairs master bath remodel includes spacious walk-in shower with bench, freestanding soaking tub, double vanity with plenty of storage. Mixed metal hardware including bronze and chrome. Water closet behind pocket door. Walk-in closet features custom built-ins for plenty of storage. Second story laundry features shiplap walls, butcher block countertop for folding, convenient sink and custom cabinetry throughout. Granite, quartz and quartzite and neutral tones were used throughout these projects.

Idées déco pour une porte d'entrée campagne de taille moyenne avec un mur blanc, parquet peint, une porte double, une porte marron, un sol marron, poutres apparentes et du lambris de bois.
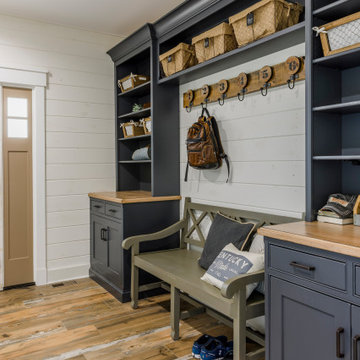
Beautiful and functional farmhouse mudroom complete with custom cabinetry and shiplap
Réalisation d'une grande entrée champêtre avec un vestiaire, un mur blanc, un sol en carrelage de céramique, une porte simple, une porte marron et du lambris de bois.
Réalisation d'une grande entrée champêtre avec un vestiaire, un mur blanc, un sol en carrelage de céramique, une porte simple, une porte marron et du lambris de bois.
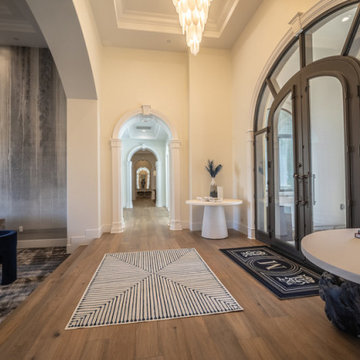
This contemporary home remodel was so fun for the MFD Team! This entry features double doors, custom wallpaper, medium washed hardwood flooring, and contemporary chandeliers. The open concept design sparks relaxation & luxury for this Anthem Country Club residence.
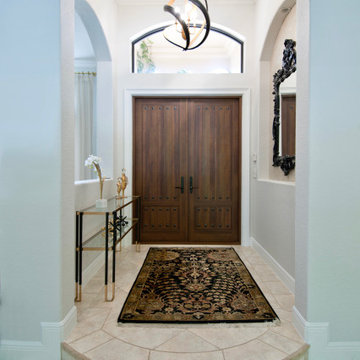
Foyer with black and gold light fixture and console table plus gold wallpaper in niche with a fun black mirror.
Aménagement d'un petit hall d'entrée éclectique avec un mur gris, un sol en travertin, une porte double, une porte marron, un sol beige et du papier peint.
Aménagement d'un petit hall d'entrée éclectique avec un mur gris, un sol en travertin, une porte double, une porte marron, un sol beige et du papier peint.
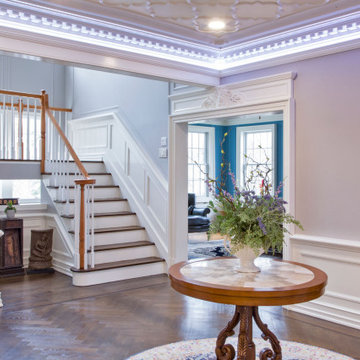
Classic foyer and interior woodwork in Princeton, NJ.
For more about this project visit our website
wlkitchenandhome.com/interiors/
Aménagement d'un grand hall d'entrée classique avec un mur blanc, parquet foncé, une porte simple, une porte marron, un sol marron, un plafond à caissons et du lambris.
Aménagement d'un grand hall d'entrée classique avec un mur blanc, parquet foncé, une porte simple, une porte marron, un sol marron, un plafond à caissons et du lambris.

Entryway stone detail and vaulted ceilings, double doors, and custom chandeliers.
Aménagement d'un très grand hall d'entrée montagne avec un mur multicolore, parquet foncé, une porte double, une porte marron, un sol multicolore, un plafond en lambris de bois et un mur en parement de brique.
Aménagement d'un très grand hall d'entrée montagne avec un mur multicolore, parquet foncé, une porte double, une porte marron, un sol multicolore, un plafond en lambris de bois et un mur en parement de brique.
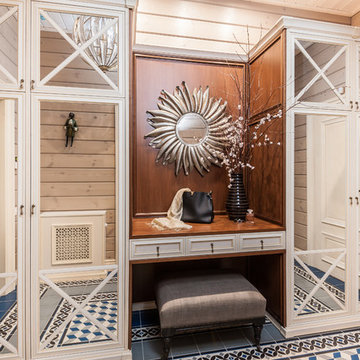
Прихожая кантри. Шкаф с зеркалами, Mister Doors, зеркало в красивой раме,пуфик.
Inspiration pour une entrée rustique en bois de taille moyenne avec un vestiaire, un mur beige, un sol en carrelage de céramique, une porte simple, une porte marron, un sol bleu et un plafond en bois.
Inspiration pour une entrée rustique en bois de taille moyenne avec un vestiaire, un mur beige, un sol en carrelage de céramique, une porte simple, une porte marron, un sol bleu et un plafond en bois.
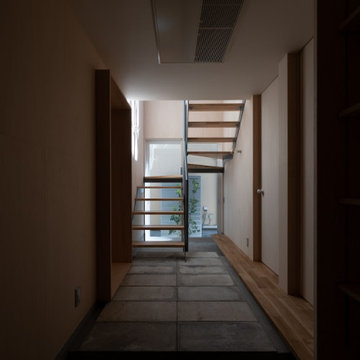
Aménagement d'une entrée scandinave en bois de taille moyenne avec un couloir, un mur beige, une porte simple, une porte marron, un sol gris et un plafond en papier peint.
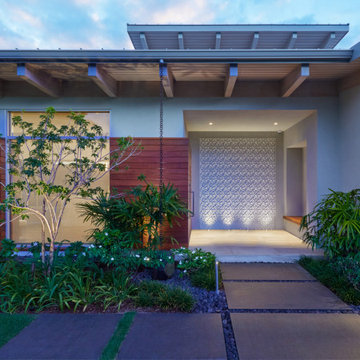
The entry is perpendicular to the street for privacy and is accentuated by an up-lit cast concrete tile wall representing coral reef, to embrace the owner’s passion for the ocean. A horizontal Ipe rain-screen provides an accent and grounds the house.
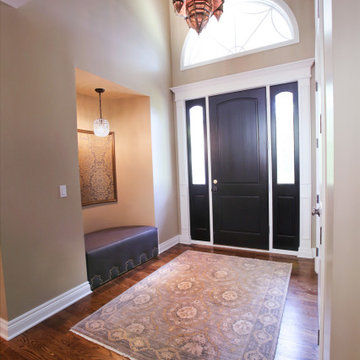
We utilized this existing art niche, and made it into a place to remove shoes when entering. The custom ottoman pulls out for cleaning, and the trimmed wallpaper insert acts as art.
Idées déco d'entrées avec une porte marron et différents habillages de murs
3