Idées déco d'entrées avec un mur blanc et une porte marron
Trier par :
Budget
Trier par:Populaires du jour
1 - 20 sur 1 197 photos
1 sur 3
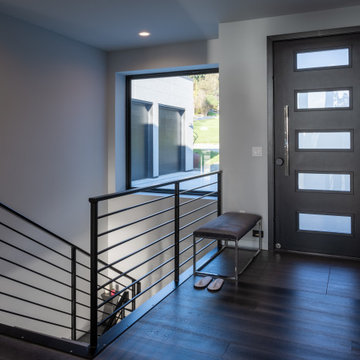
Entry from courtyard.
Exemple d'une porte d'entrée moderne de taille moyenne avec un mur blanc, un sol en carrelage de porcelaine, une porte simple, une porte marron et un sol marron.
Exemple d'une porte d'entrée moderne de taille moyenne avec un mur blanc, un sol en carrelage de porcelaine, une porte simple, une porte marron et un sol marron.

Greg Premru
Exemple d'une très grande entrée chic avec un vestiaire, un mur blanc, un sol en ardoise, une porte simple et une porte marron.
Exemple d'une très grande entrée chic avec un vestiaire, un mur blanc, un sol en ardoise, une porte simple et une porte marron.
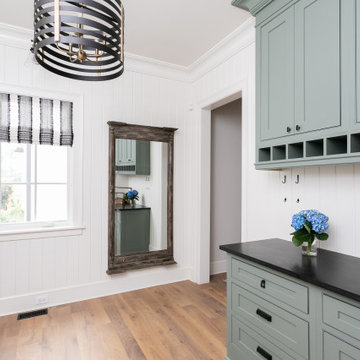
Modern back entry in a neutral color palette, wooden door and black accents.
Inspiration pour une entrée minimaliste de taille moyenne avec un couloir, un mur blanc, une porte simple et une porte marron.
Inspiration pour une entrée minimaliste de taille moyenne avec un couloir, un mur blanc, une porte simple et une porte marron.
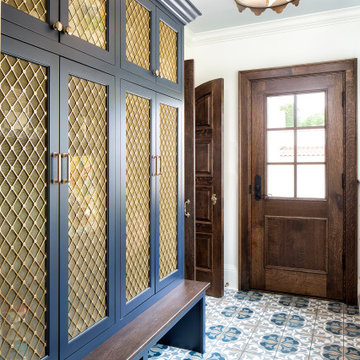
Réalisation d'une entrée méditerranéenne avec un vestiaire, un mur blanc, un sol en carrelage de céramique, une porte marron et un sol bleu.

Idées déco pour un hall d'entrée bord de mer de taille moyenne avec un mur blanc, parquet clair, une porte simple, une porte marron et un sol multicolore.
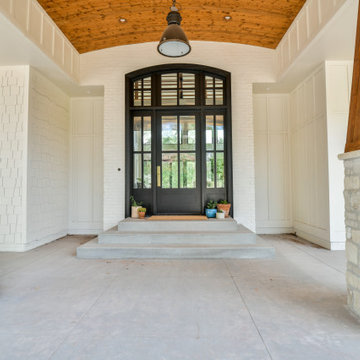
Front entry of Spring Branch. View House Plan THD-1132: https://www.thehousedesigners.com/plan/spring-branch-1132/

Once an empty vast foyer, this busy family of five needed a space that suited their needs. As the primary entrance to the home for both the family and guests, the update needed to serve a variety of functions. Easy and organized drop zones for kids. Hidden coat storage. Bench seat for taking shoes on and off; but also a lovely and inviting space when entertaining.
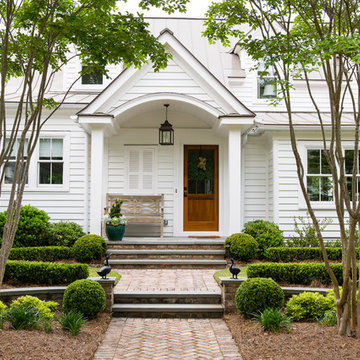
Exemple d'une porte d'entrée chic avec un mur blanc, une porte simple et une porte marron.
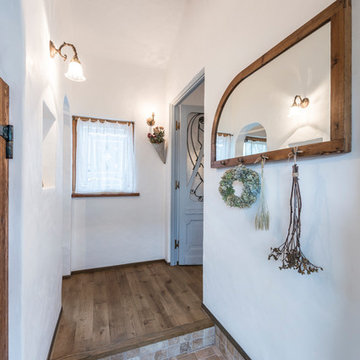
南フランスのシャンブルロッドをイメージした家づくり
Aménagement d'une entrée méditerranéenne de taille moyenne avec un couloir, un mur blanc, parquet clair, une porte simple, une porte marron et un sol marron.
Aménagement d'une entrée méditerranéenne de taille moyenne avec un couloir, un mur blanc, parquet clair, une porte simple, une porte marron et un sol marron.

Прихожая с большим зеркалом и встроенным шкафом для одежды.
Inspiration pour une porte d'entrée design de taille moyenne avec un mur blanc, un sol en bois brun, une porte simple, une porte marron et un sol beige.
Inspiration pour une porte d'entrée design de taille moyenne avec un mur blanc, un sol en bois brun, une porte simple, une porte marron et un sol beige.

Stone Creek Residence - Mud Room and Utility Room
Inspiration pour une entrée traditionnelle de taille moyenne avec un vestiaire, un mur blanc, un sol en brique, une porte hollandaise, une porte marron et un sol marron.
Inspiration pour une entrée traditionnelle de taille moyenne avec un vestiaire, un mur blanc, un sol en brique, une porte hollandaise, une porte marron et un sol marron.
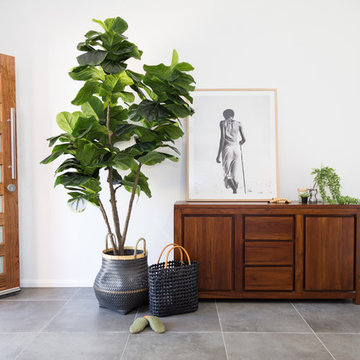
Kath Heke Real Estate Photography
Idées déco pour une entrée contemporaine de taille moyenne avec un mur blanc, un sol en carrelage de céramique, une porte simple, une porte marron, un sol gris et un couloir.
Idées déco pour une entrée contemporaine de taille moyenne avec un mur blanc, un sol en carrelage de céramique, une porte simple, une porte marron, un sol gris et un couloir.
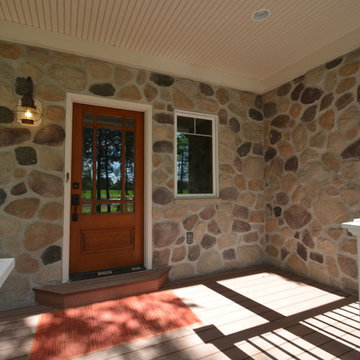
Foundation Architects, LLC
Idée de décoration pour une porte d'entrée champêtre de taille moyenne avec un mur blanc, un sol en bois brun, une porte simple et une porte marron.
Idée de décoration pour une porte d'entrée champêtre de taille moyenne avec un mur blanc, un sol en bois brun, une porte simple et une porte marron.

Family friendly Foyer. This is the entrance to the home everyone uses. First thing LGV did was to lay an inexpensive indoor outdoor rug at the door, provided a bowl to throw keys and mail into and of course, a gorgeous mirror for one last check!

This charming 2-story craftsman style home includes a welcoming front porch, lofty 10’ ceilings, a 2-car front load garage, and two additional bedrooms and a loft on the 2nd level. To the front of the home is a convenient dining room the ceiling is accented by a decorative beam detail. Stylish hardwood flooring extends to the main living areas. The kitchen opens to the breakfast area and includes quartz countertops with tile backsplash, crown molding, and attractive cabinetry. The great room includes a cozy 2 story gas fireplace featuring stone surround and box beam mantel. The sunny great room also provides sliding glass door access to the screened in deck. The owner’s suite with elegant tray ceiling includes a private bathroom with double bowl vanity, 5’ tile shower, and oversized closet.
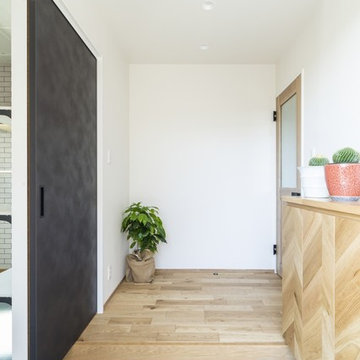
すご~く広いリビングで心置きなく寛ぎたい。
くつろぐ場所は、ほど良くプライバシーを保つように。
ゆっくり本を読んだり、家族団らんしたり、たのしさを詰め込んだ暮らしを考えた。
ひとつひとつ動線を考えたら、私たち家族のためだけの「平屋」のカタチにたどり着いた。
流れるような回遊動線は、きっと日々の家事を楽しくしてくれる。
そんな家族の想いが、またひとつカタチになりました。
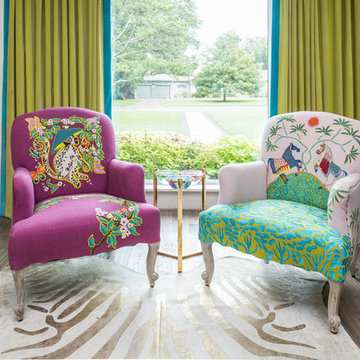
Exemple d'un hall d'entrée éclectique avec un mur blanc, un sol en bois brun, une porte simple, une porte marron et un sol marron.
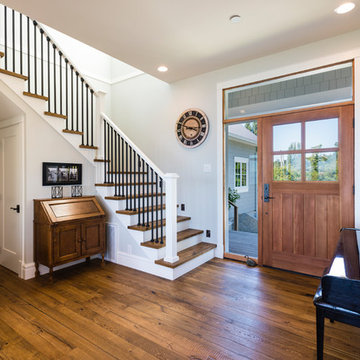
This beach house was renovated to create an inviting escape for its owners’ as home away from home. The wide open greatroom that pours out onto vistas of sand and surf from behind a nearly removable bi-folding wall of glass, making summer entertaining a treat for the host and winter storm watching a true marvel for guests to behold. The views from each of the upper level bedroom windows make it hard to tell if you have truly woken in the morning, or if you are still dreaming…
Photography: Paul Grdina
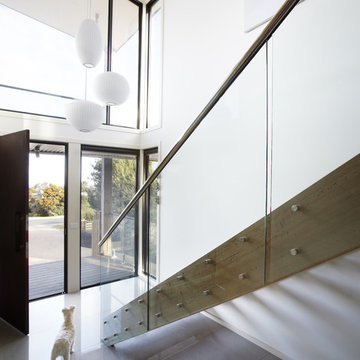
Double height ceiling offers a light flooded entrance.
Polished porcelain tiles and glass balustrades bounce the natural light around, and open timber treads enhance an airy feeling.
A trio of George Nelson pendant lights are enjoyed from both the ground and first floors.
Photography by Sam Penninger - Styling by Selena White
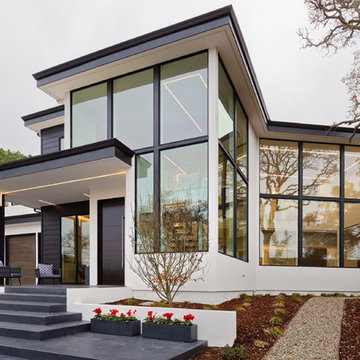
Designers: Susan Bowen & Revital Kaufman-Meron
Photos: LucidPic Photography - Rich Anderson
Idée de décoration pour une grande porte d'entrée minimaliste avec un mur blanc, une porte pivot, parquet clair, une porte marron et un sol beige.
Idée de décoration pour une grande porte d'entrée minimaliste avec un mur blanc, une porte pivot, parquet clair, une porte marron et un sol beige.
Idées déco d'entrées avec un mur blanc et une porte marron
1