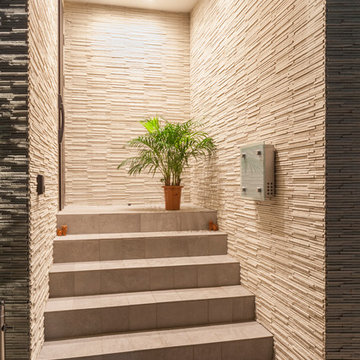Idées déco d'entrées avec une porte marron et un sol beige
Trier par :
Budget
Trier par:Populaires du jour
81 - 100 sur 466 photos
1 sur 3
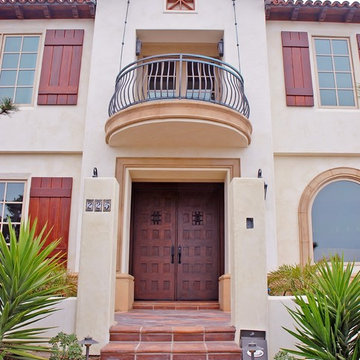
Exemple d'une grande porte d'entrée méditerranéenne avec un mur beige, tomettes au sol, une porte double, une porte marron et un sol beige.
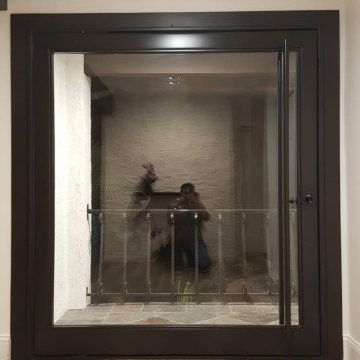
Beautiful brown pivot door, custom-made for a client in San Diego. This door was made of insulated steel, automotive finish, tempered dual pane clear glass, and steel pull.
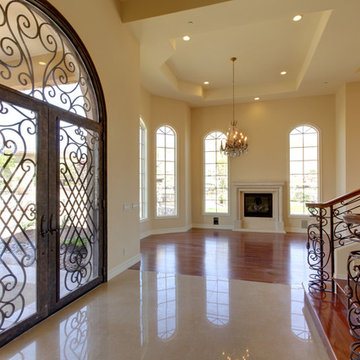
Padilla Homes can make an entrance of your dreams. Here are just some pictures of work we have done.
Inspiration pour un très grand hall d'entrée traditionnel avec un mur beige, un sol en marbre, une porte simple, une porte marron et un sol beige.
Inspiration pour un très grand hall d'entrée traditionnel avec un mur beige, un sol en marbre, une porte simple, une porte marron et un sol beige.
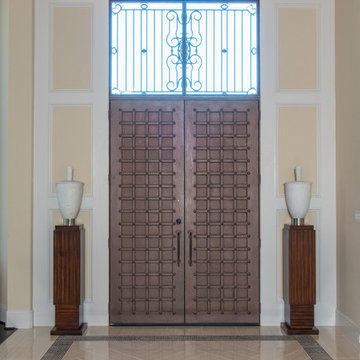
This uber glamorous family room utilizes warm neutral textiles for a timeless look with pops of chrome, blue and chartreuse art glass, and lots of bling to give it life and a sense of high style and fun. Photo Credit: Michael Hunter
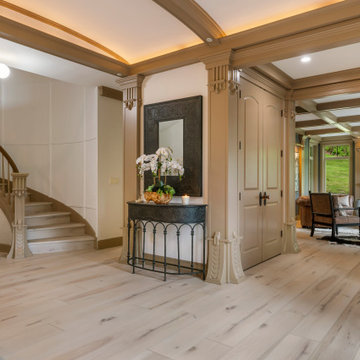
Clean and bright for a space where you can clear your mind and relax. Unique knots bring life and intrigue to this tranquil maple design. With the Modin Collection, we have raised the bar on luxury vinyl plank. The result is a new standard in resilient flooring. Modin offers true embossed in register texture, a low sheen level, a rigid SPC core, an industry-leading wear layer, and so much more.
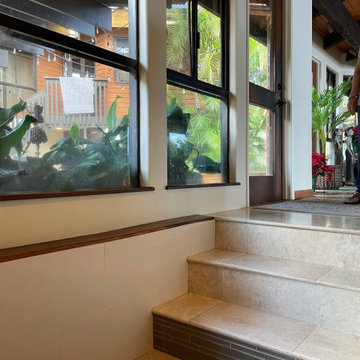
Idée de décoration pour un grand hall d'entrée asiatique avec un mur blanc, un sol en calcaire, une porte simple, une porte marron, un sol beige, poutres apparentes et boiseries.
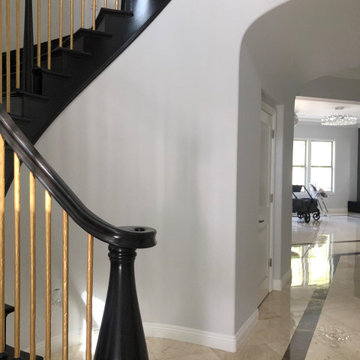
This Entryway Table Will Be a decorative space that is mainly used to put down keys or other small items. Table with tray at bottom. Console Table
Inspiration pour une petite entrée minimaliste en bois avec un couloir, un mur blanc, un sol en carrelage de porcelaine, une porte simple, une porte marron, un sol beige et un plafond en bois.
Inspiration pour une petite entrée minimaliste en bois avec un couloir, un mur blanc, un sol en carrelage de porcelaine, une porte simple, une porte marron, un sol beige et un plafond en bois.
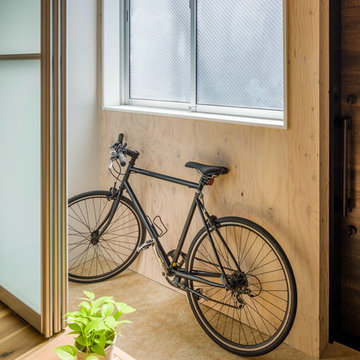
リノベーションで、元々無かったところに、あえて土間空間を作り自転車も置ける様にしています。建物出たすぐ前が道路なので、土間空間を生活空間と挟む事で、外部とのクッションになるバッファ空間になり、外の道路を人が通っても気にならない。洗濯モノを干すサンルームにもなり、外で使うモノの置き場所にもなる。
意味ある余白になっています。
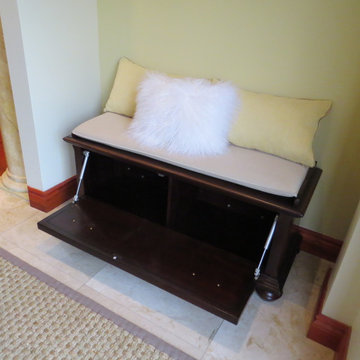
Storage Bench in Entry Way
GOTT Design Studios
Aménagement d'un hall d'entrée classique de taille moyenne avec un mur beige, un sol en carrelage de porcelaine, une porte double, une porte marron et un sol beige.
Aménagement d'un hall d'entrée classique de taille moyenne avec un mur beige, un sol en carrelage de porcelaine, une porte double, une porte marron et un sol beige.
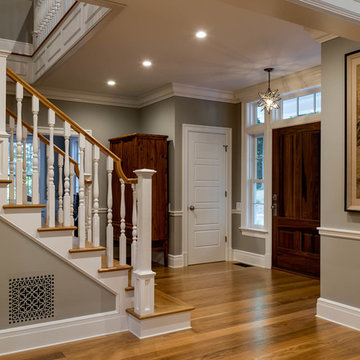
Rob Karosis: Photographer
Inspiration pour une grande porte d'entrée traditionnelle avec un mur gris, un sol en bois brun, une porte simple, une porte marron et un sol beige.
Inspiration pour une grande porte d'entrée traditionnelle avec un mur gris, un sol en bois brun, une porte simple, une porte marron et un sol beige.
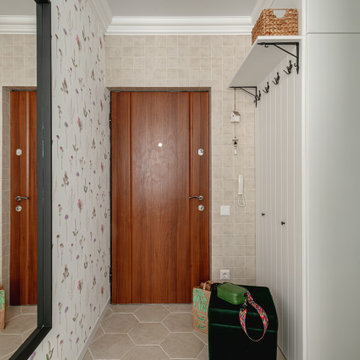
Exemple d'une petite porte d'entrée scandinave avec un mur blanc, un sol en carrelage de porcelaine, une porte simple, une porte marron et un sol beige.
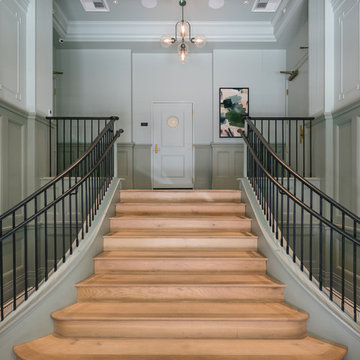
Designed in the French Renaissance style in 1908, Portland’s Woodlark Hotel recently underwent a major makeover and restoration. By choosing Castle Bespoke’s Mont Blanc Planks from our Country Club Collection, they were able to give the lobby a fresh and airy look, while distinctly adhering to the old world charm of the building.
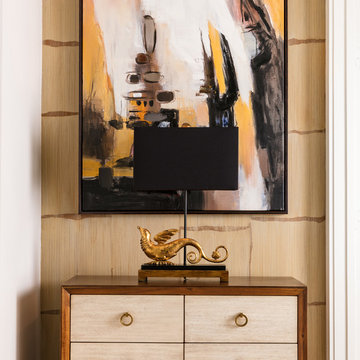
Kim Sargent
Exemple d'un petit hall d'entrée moderne avec un mur marron, un sol en marbre, une porte double, une porte marron et un sol beige.
Exemple d'un petit hall d'entrée moderne avec un mur marron, un sol en marbre, une porte double, une porte marron et un sol beige.
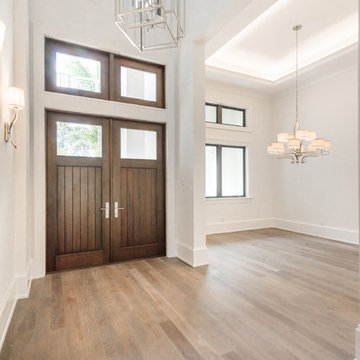
Photography by Keith Isaac Photo
Cette photo montre un hall d'entrée tendance de taille moyenne avec un mur gris, parquet clair, une porte double, une porte marron et un sol beige.
Cette photo montre un hall d'entrée tendance de taille moyenne avec un mur gris, parquet clair, une porte double, une porte marron et un sol beige.
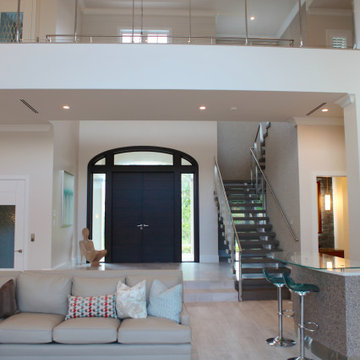
Exemple d'une grande porte d'entrée moderne avec un mur beige, un sol en carrelage de céramique, une porte double, une porte marron et un sol beige.
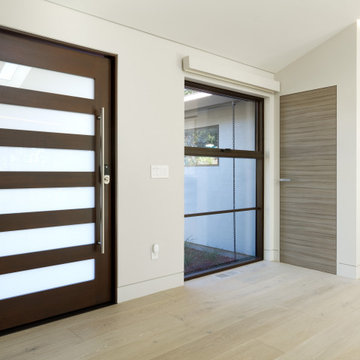
Designers: Susan Bowen & Revital Kaufman-Meron
Photos: LucidPic Photography - Rich Anderson
Idées déco pour une grande entrée moderne avec un mur blanc, parquet clair, une porte pivot, une porte marron et un sol beige.
Idées déco pour une grande entrée moderne avec un mur blanc, parquet clair, une porte pivot, une porte marron et un sol beige.
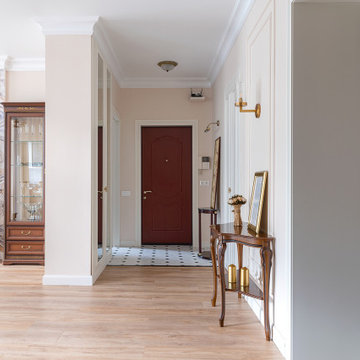
Aménagement d'une porte d'entrée classique de taille moyenne avec un mur beige, un sol en carrelage de porcelaine, une porte simple, une porte marron et un sol beige.
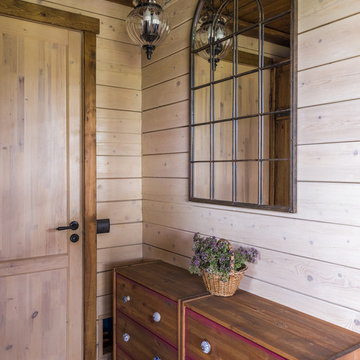
Дина Александрова
Inspiration pour un vestibule chalet de taille moyenne avec un mur beige, un sol en carrelage de porcelaine, une porte simple, une porte marron et un sol beige.
Inspiration pour un vestibule chalet de taille moyenne avec un mur beige, un sol en carrelage de porcelaine, une porte simple, une porte marron et un sol beige.
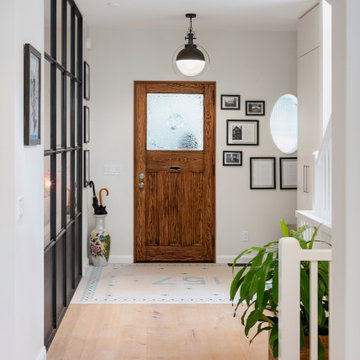
A truly special property located in a sought after Toronto neighbourhood, this large family home renovation sought to retain the charm and history of the house in a contemporary way. The full scale underpin and large rear addition served to bring in natural light and expand the possibilities of the spaces. A vaulted third floor contains the master bedroom and bathroom with a cozy library/lounge that walks out to the third floor deck - revealing views of the downtown skyline. A soft inviting palate permeates the home but is juxtaposed with punches of colour, pattern and texture. The interior design playfully combines original parts of the home with vintage elements as well as glass and steel and millwork to divide spaces for working, relaxing and entertaining. An enormous sliding glass door opens the main floor to the sprawling rear deck and pool/hot tub area seamlessly. Across the lawn - the garage clad with reclaimed barnboard from the old structure has been newly build and fully rough-in for a potential future laneway house.
Idées déco d'entrées avec une porte marron et un sol beige
5
