Idées déco d'entrées avec une porte marron et un sol marron
Trier par :
Budget
Trier par:Populaires du jour
201 - 220 sur 987 photos
1 sur 3
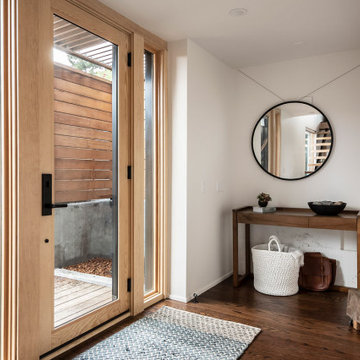
Main Entrance
Idées déco pour une grande entrée contemporaine avec un mur blanc, un sol en bois brun, une porte simple, une porte marron, un sol marron, différents designs de plafond et différents habillages de murs.
Idées déco pour une grande entrée contemporaine avec un mur blanc, un sol en bois brun, une porte simple, une porte marron, un sol marron, différents designs de plafond et différents habillages de murs.
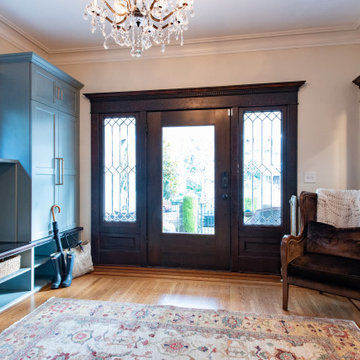
Once an empty vast foyer, this busy family of five needed a space that suited their needs. As the primary entrance to the home for both the family and guests, the update needed to serve a variety of functions. Easy and organized drop zones for kids. Hidden coat storage. Bench seat for taking shoes on and off; but also a lovely and inviting space when entertaining.
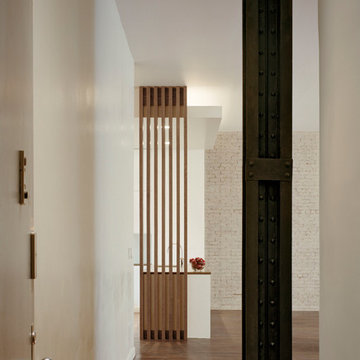
This two bedroom apartment is located in a converted loft building dating from 1881 near Gramercy Park in Manhattan. The design involved the complete remodeling of the apartment, including a new open plan kitchen with an island overlooking the living area.
The existing building fabric becomes part of the redesigned space in the form of an exposed cast iron column and an uncovered brickwork wall. These simple moves serve as tectonic reminders of the building's history while being juxtaposed with the modern fixtures and finishes that form the rest of the apartment.
Natural light is drawn into the hallway by inserting a glass clerestory over a new storage wall. Cabinetry in the living, kitchen and bedroom spaces is built into the walls to maximize storage areas while creating a fully integrated architectural solution throughout the apartment. Artificial lighting is discreetly added through light coves, recessed ceiling fixtures and under cabinet lights.
A warm, yet limited palette of materials include American walnut, limestone and bright red full height closet doors - located in the children's bedroom.
www.archphoto.com
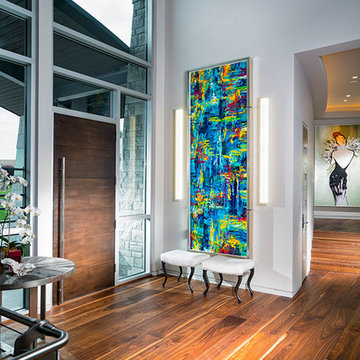
Réalisation d'un très grand hall d'entrée design avec un mur blanc, un sol en bois brun, une porte simple, une porte marron et un sol marron.
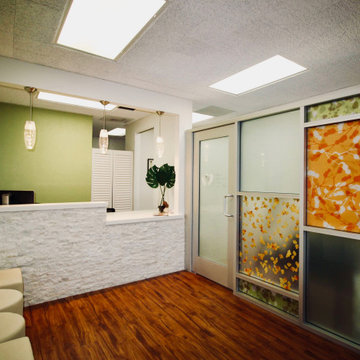
Creating an elegant, calming and happy clinic for children yet elegant was the main focus in this project. Universal design is the main factor in the commercial spaces and we achieve that by our knowledge of codes and regulation for designing a safe environment.
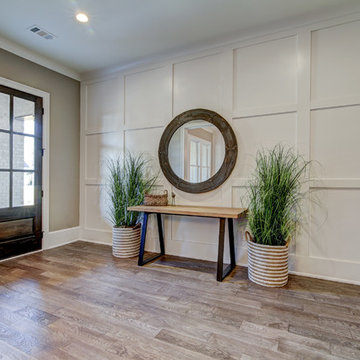
Step inside the welcoming foyer where the great room and gourmet kitchen unfold just beyond.
Idée de décoration pour une entrée minimaliste avec un mur blanc, parquet clair, une porte simple, une porte marron et un sol marron.
Idée de décoration pour une entrée minimaliste avec un mur blanc, parquet clair, une porte simple, une porte marron et un sol marron.
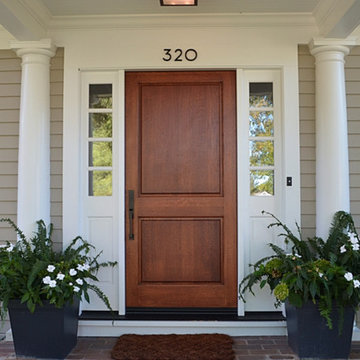
We added a 3 story addition to this 1920's Dutch colonial style home. The addition consisted of an unfinished basement/future playroom, a main floor kitchen and family room and a master suite above. We also added a screened porch with double french doors that became the transition between the existing living room, the new kitchen addition and the backyard. The existing kitchen became the new mudroom. We matched the interior and exterior details of the original home to create a seamless addition.
Photos- Chris Marshall & Sole Van Emden
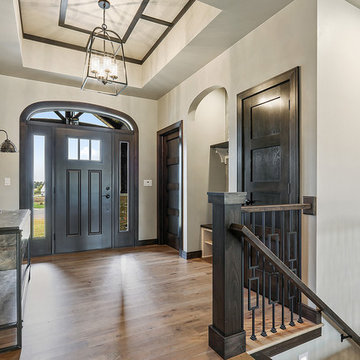
Idées déco pour un grand hall d'entrée craftsman avec un mur gris, parquet clair, une porte simple, une porte marron et un sol marron.
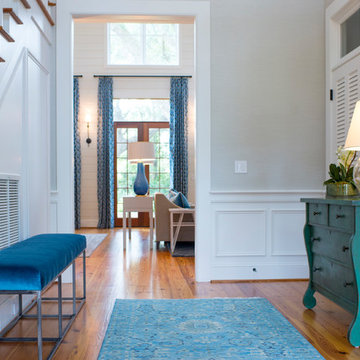
Cette image montre une grande porte d'entrée traditionnelle avec un mur beige, un sol en bois brun, une porte simple, une porte marron et un sol marron.
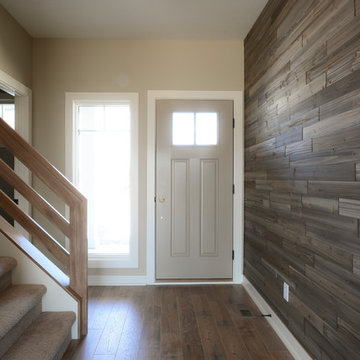
Idées déco pour une entrée moderne avec un couloir, sol en stratifié, une porte marron et un sol marron.
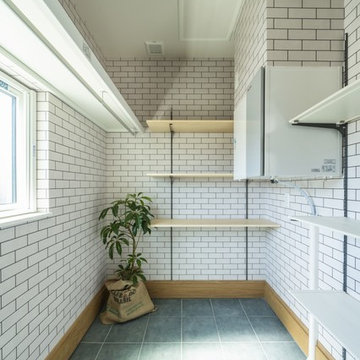
すご~く広いリビングで心置きなく寛ぎたい。
くつろぐ場所は、ほど良くプライバシーを保つように。
ゆっくり本を読んだり、家族団らんしたり、たのしさを詰め込んだ暮らしを考えた。
ひとつひとつ動線を考えたら、私たち家族のためだけの「平屋」のカタチにたどり着いた。
流れるような回遊動線は、きっと日々の家事を楽しくしてくれる。
そんな家族の想いが、またひとつカタチになりました。
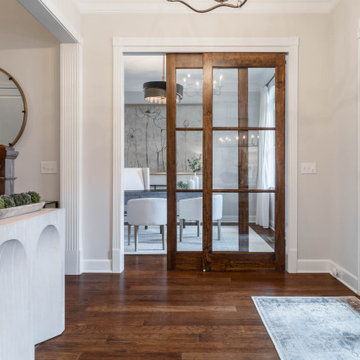
Creating a fun, inviting foyer allows this awesome office to show off its cohesive style.,
Cette photo montre un petit hall d'entrée chic avec un mur blanc, un sol en bois brun, une porte double, une porte marron et un sol marron.
Cette photo montre un petit hall d'entrée chic avec un mur blanc, un sol en bois brun, une porte double, une porte marron et un sol marron.
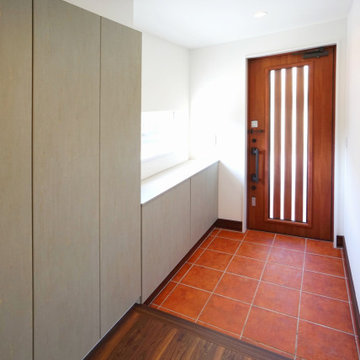
大きい採光窓付き玄関ドアに、北欧風赤レンガ調タイルの玄関ホール。
Idée de décoration pour une porte d'entrée nordique de taille moyenne avec un mur blanc, une porte simple, une porte marron, un sol marron, tomettes au sol, un plafond en papier peint et du papier peint.
Idée de décoration pour une porte d'entrée nordique de taille moyenne avec un mur blanc, une porte simple, une porte marron, un sol marron, tomettes au sol, un plafond en papier peint et du papier peint.
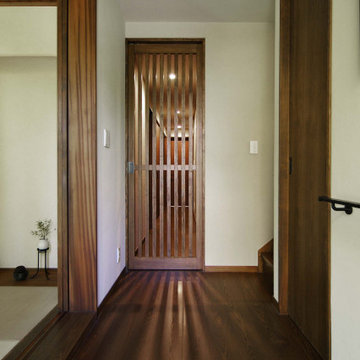
Exemple d'une entrée avec un couloir, un mur blanc, parquet foncé, une porte simple, une porte marron et un sol marron.
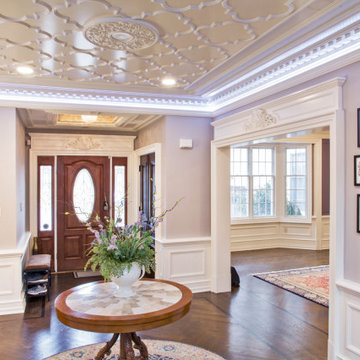
Classic foyer and interior woodwork in Princeton, NJ.
For more about this project visit our website
wlkitchenandhome.com/interiors/
Exemple d'un grand hall d'entrée chic avec un mur violet, parquet foncé, une porte simple, une porte marron, un sol marron, un plafond à caissons et du lambris.
Exemple d'un grand hall d'entrée chic avec un mur violet, parquet foncé, une porte simple, une porte marron, un sol marron, un plafond à caissons et du lambris.
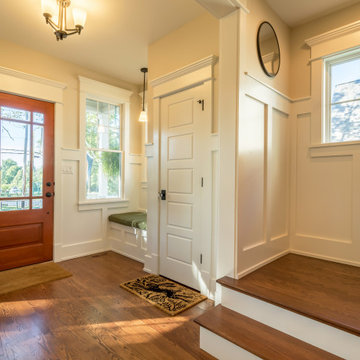
Idées déco pour une porte d'entrée campagne de taille moyenne avec un mur jaune, un sol en bois brun, une porte simple, une porte marron, un sol marron, un plafond en papier peint et du lambris de bois.
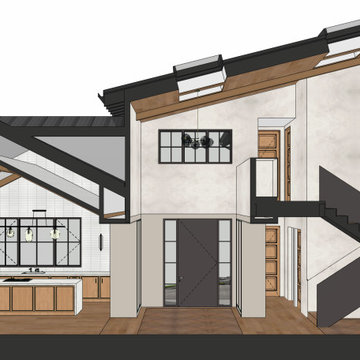
Cross Section showing double height entry space, kitchen and stair hall
Aménagement d'un hall d'entrée classique de taille moyenne avec un mur blanc, un sol en bois brun, une porte simple, une porte marron, un sol marron et un plafond voûté.
Aménagement d'un hall d'entrée classique de taille moyenne avec un mur blanc, un sol en bois brun, une porte simple, une porte marron, un sol marron et un plafond voûté.
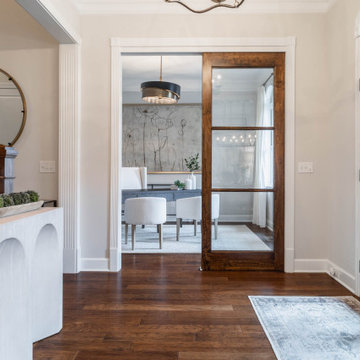
Another angle with door wide open.
Réalisation d'un petit hall d'entrée tradition avec un mur marron, un sol en bois brun, une porte double, une porte marron et un sol marron.
Réalisation d'un petit hall d'entrée tradition avec un mur marron, un sol en bois brun, une porte double, une porte marron et un sol marron.
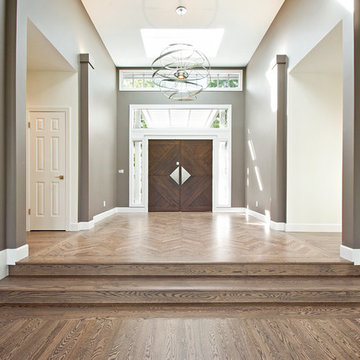
Inspiration pour une grande entrée design avec un couloir, un mur marron, un sol en bois brun, une porte double, une porte marron et un sol marron.
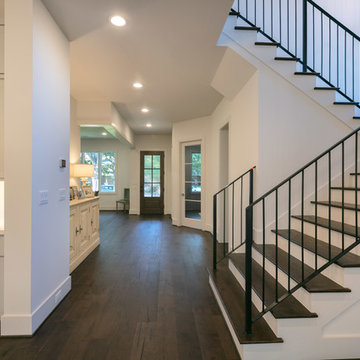
Idées déco pour une grande entrée classique avec un couloir, un mur blanc, parquet foncé, une porte simple, une porte marron et un sol marron.
Idées déco d'entrées avec une porte marron et un sol marron
11