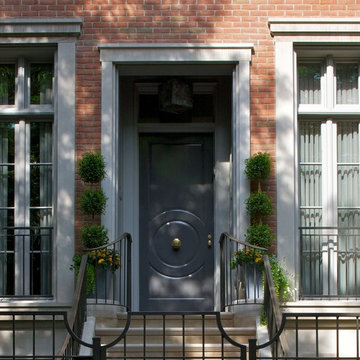Entrée
Trier par:Populaires du jour
121 - 140 sur 7 219 photos
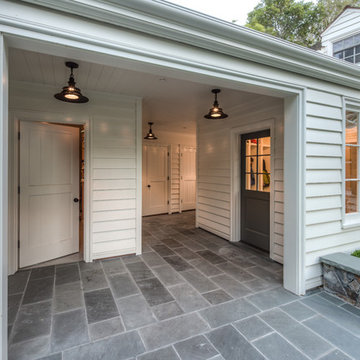
New garage attached via breezeway to existing home.
Photography: Treve Johnson
Cette photo montre une grande entrée chic avec une porte simple et une porte grise.
Cette photo montre une grande entrée chic avec une porte simple et une porte grise.

Idée de décoration pour une entrée chalet avec une porte simple et une porte marron.
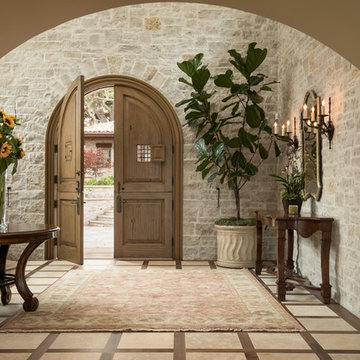
Mediterranean retreat perched above a golf course overlooking the ocean.
Exemple d'un grand hall d'entrée méditerranéen avec un mur beige, un sol en carrelage de céramique, une porte double, une porte marron et un sol beige.
Exemple d'un grand hall d'entrée méditerranéen avec un mur beige, un sol en carrelage de céramique, une porte double, une porte marron et un sol beige.
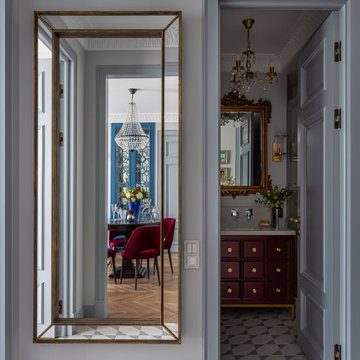
Aménagement d'une petite entrée classique avec un mur gris, un sol en carrelage de céramique, une porte grise et un sol gris.
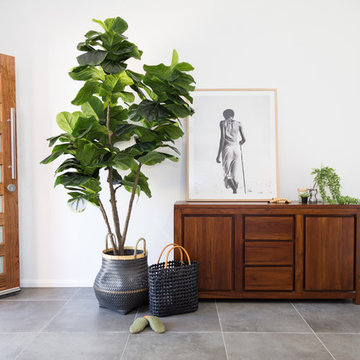
Kath Heke Real Estate Photography
Idées déco pour une entrée contemporaine de taille moyenne avec un mur blanc, un sol en carrelage de céramique, une porte simple, une porte marron, un sol gris et un couloir.
Idées déco pour une entrée contemporaine de taille moyenne avec un mur blanc, un sol en carrelage de céramique, une porte simple, une porte marron, un sol gris et un couloir.
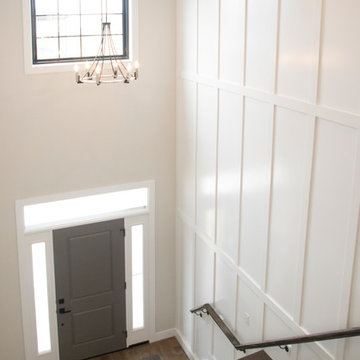
Entry from Above
Idées déco pour un grand hall d'entrée campagne avec un mur gris, un sol en bois brun, une porte simple, une porte grise et un sol marron.
Idées déco pour un grand hall d'entrée campagne avec un mur gris, un sol en bois brun, une porte simple, une porte grise et un sol marron.
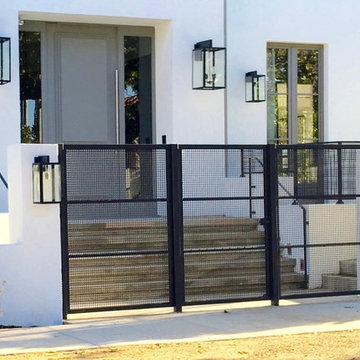
Réalisation d'une porte d'entrée minimaliste de taille moyenne avec un mur blanc, sol en béton ciré, une porte simple et une porte grise.

The Clients contacted Cecil Baker + Partners to reconfigure and remodel the top floor of a prominent Philadelphia high-rise into an urban pied-a-terre. The forty-five story apartment building, overlooking Washington Square Park and its surrounding neighborhoods, provided a modern shell for this truly contemporary renovation. Originally configured as three penthouse units, the 8,700 sf interior, as well as 2,500 square feet of terrace space, was to become a single residence with sweeping views of the city in all directions.
The Client’s mission was to create a city home for collecting and displaying contemporary glass crafts. Their stated desire was to cast an urban home that was, in itself, a gallery. While they enjoy a very vital family life, this home was targeted to their urban activities - entertainment being a central element.
The living areas are designed to be open and to flow into each other, with pockets of secondary functions. At large social events, guests feel free to access all areas of the penthouse, including the master bedroom suite. A main gallery was created in order to house unique, travelling art shows.
Stemming from their desire to entertain, the penthouse was built around the need for elaborate food preparation. Cooking would be visible from several entertainment areas with a “show” kitchen, provided for their renowned chef. Secondary preparation and cleaning facilities were tucked away.
The architects crafted a distinctive residence that is framed around the gallery experience, while also incorporating softer residential moments. Cecil Baker + Partners embraced every element of the new penthouse design beyond those normally associated with an architect’s sphere, from all material selections, furniture selections, furniture design, and art placement.
Barry Halkin and Todd Mason Photography
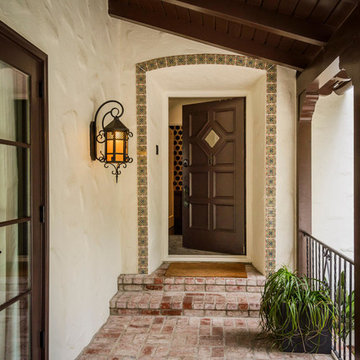
Cette image montre une porte d'entrée traditionnelle avec un sol en brique, une porte simple et une porte marron.
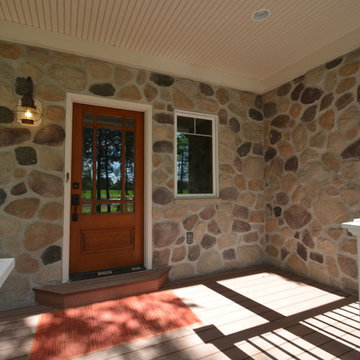
Foundation Architects, LLC
Idée de décoration pour une porte d'entrée champêtre de taille moyenne avec un mur blanc, un sol en bois brun, une porte simple et une porte marron.
Idée de décoration pour une porte d'entrée champêtre de taille moyenne avec un mur blanc, un sol en bois brun, une porte simple et une porte marron.
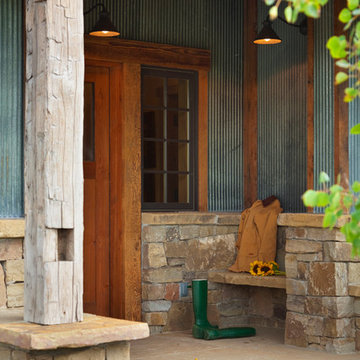
Entry Way
Idées déco pour une grande porte d'entrée campagne avec une porte simple et une porte marron.
Idées déco pour une grande porte d'entrée campagne avec une porte simple et une porte marron.

Family friendly Foyer. This is the entrance to the home everyone uses. First thing LGV did was to lay an inexpensive indoor outdoor rug at the door, provided a bowl to throw keys and mail into and of course, a gorgeous mirror for one last check!

Isle of Wight interior designers, Hampton style, coastal property full refurbishment project.
www.wooldridgeinteriors.co.uk
Idée de décoration pour une entrée marine de taille moyenne avec un couloir, un mur gris, sol en stratifié, une porte simple, une porte grise, un sol gris et boiseries.
Idée de décoration pour une entrée marine de taille moyenne avec un couloir, un mur gris, sol en stratifié, une porte simple, une porte grise, un sol gris et boiseries.

This charming 2-story craftsman style home includes a welcoming front porch, lofty 10’ ceilings, a 2-car front load garage, and two additional bedrooms and a loft on the 2nd level. To the front of the home is a convenient dining room the ceiling is accented by a decorative beam detail. Stylish hardwood flooring extends to the main living areas. The kitchen opens to the breakfast area and includes quartz countertops with tile backsplash, crown molding, and attractive cabinetry. The great room includes a cozy 2 story gas fireplace featuring stone surround and box beam mantel. The sunny great room also provides sliding glass door access to the screened in deck. The owner’s suite with elegant tray ceiling includes a private bathroom with double bowl vanity, 5’ tile shower, and oversized closet.
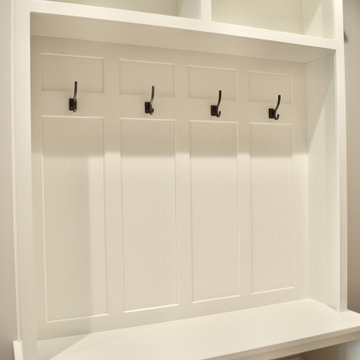
Mudroom
Exemple d'une entrée chic de taille moyenne avec un vestiaire, un mur gris, un sol en carrelage de porcelaine, une porte simple, une porte marron et un sol beige.
Exemple d'une entrée chic de taille moyenne avec un vestiaire, un mur gris, un sol en carrelage de porcelaine, une porte simple, une porte marron et un sol beige.

Idées déco pour une très grande porte d'entrée campagne avec un mur jaune, parquet foncé, une porte double, une porte marron et un sol noir.
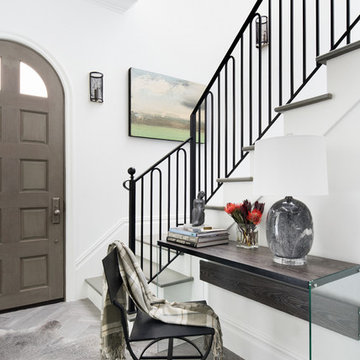
Inspiration pour un hall d'entrée traditionnel de taille moyenne avec un mur blanc, une porte simple, un sol gris, un sol en carrelage de porcelaine et une porte grise.
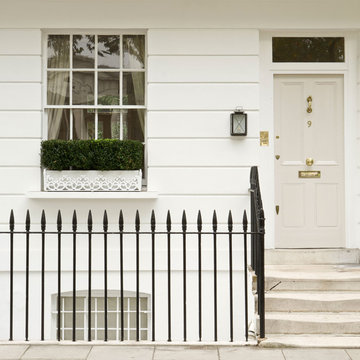
This front door has been painted in Skimming Stone No.241 Exterior Eggshell and the masonry has been painted in Wimborne White No.239 Exterior Masonry.
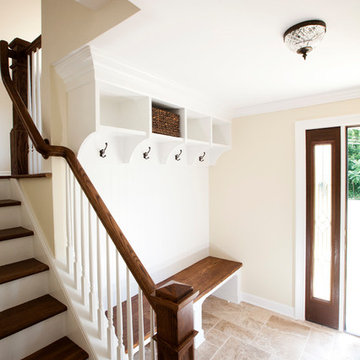
Idée de décoration pour un petit hall d'entrée tradition avec un mur beige, un sol en ardoise, une porte simple et une porte marron.
7
