Idées déco d'entrées avec une porte bleue et une porte métallisée
Trier par :
Budget
Trier par:Populaires du jour
1 - 20 sur 5 913 photos
1 sur 3

Photo de l'entrée fermée par une verrière type atelier. Le verre est structuré afin de ne pas être parfaitement transparent.
Un empilement de valises d'époques incitent au voyage.
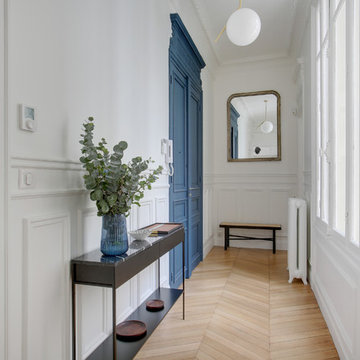
Rénovation appartement Neuilly sur Seine
Idées déco pour un hall d'entrée classique de taille moyenne avec un mur blanc, parquet clair, une porte double et une porte bleue.
Idées déco pour un hall d'entrée classique de taille moyenne avec un mur blanc, parquet clair, une porte double et une porte bleue.

Shoootin
Réalisation d'une entrée design avec un mur multicolore, un sol en bois brun, une porte simple, une porte bleue et un sol beige.
Réalisation d'une entrée design avec un mur multicolore, un sol en bois brun, une porte simple, une porte bleue et un sol beige.
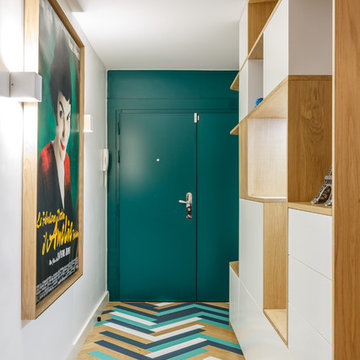
Nos équipes ont utilisé quelques bons tuyaux pour apporter ergonomie, rangements, et caractère à cet appartement situé à Neuilly-sur-Seine. L’utilisation ponctuelle de couleurs intenses crée une nouvelle profondeur à l’espace tandis que le choix de matières naturelles et douces apporte du style. Effet déco garanti!
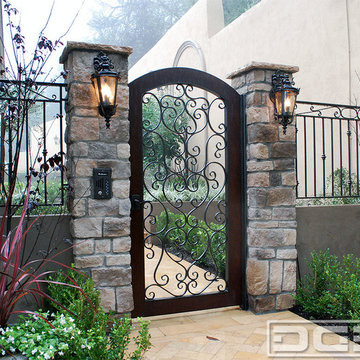
Beverly Hills, CA - Mediterranean garden gates can make an exceptional landscaping accessory that not only blends in with the exterior architectural essence of your home but can offer security with access control. Making your home secure can be done swiftly and beautifully with Dynamic Garage Door's custom made gates in practically any style like this Beverly Hills side entry gate. The hand-forged scrolling is secure yet aesthetically pleasing to the eye with its swiftly scrolled iron work. Using a wooden frame around the perimeter of the gate softens the iron and stone work in this landscaping setting. For this particular project we matched the entry gate with the custom Mediterranean Garage Door which we also designed, built and installed at this Beverly Hills, CA home on Ferrari Drive.
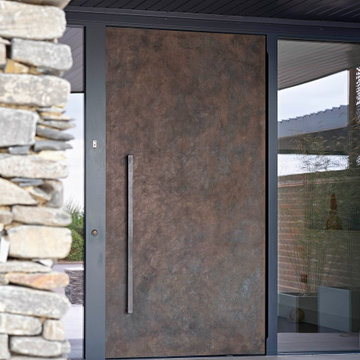
The brief for this project was to create a distinctive, landmark property, maximising the views across the Thames estuary while still offering balance between a large imposing frontage and a traditional, but eclectic, streetscape.
The architect envisioned a signature entrance - made up of the external landscaping, grand steps, a covered porch, door and screen - that would provide a suitable approach to a feature hallway. Everything was planned to be oversized to create this effect and Urban Front’s Bronze 101, large metallic door was vital to this.
Despite a number of unforeseeable delays and complications during construction, the finished build successfully came together, with the unique design respecting its neighbours while also addressing the seaside position that makes the most of the fabulous views to the Estuary.
Door details:
Door design: Raw
Door finish: Textured Bronze 101
Handle option: BZ11 (bronze)
Architect:
Knight Gratix Architects

Our Austin studio decided to go bold with this project by ensuring that each space had a unique identity in the Mid-Century Modern style bathroom, butler's pantry, and mudroom. We covered the bathroom walls and flooring with stylish beige and yellow tile that was cleverly installed to look like two different patterns. The mint cabinet and pink vanity reflect the mid-century color palette. The stylish knobs and fittings add an extra splash of fun to the bathroom.
The butler's pantry is located right behind the kitchen and serves multiple functions like storage, a study area, and a bar. We went with a moody blue color for the cabinets and included a raw wood open shelf to give depth and warmth to the space. We went with some gorgeous artistic tiles that create a bold, intriguing look in the space.
In the mudroom, we used siding materials to create a shiplap effect to create warmth and texture – a homage to the classic Mid-Century Modern design. We used the same blue from the butler's pantry to create a cohesive effect. The large mint cabinets add a lighter touch to the space.
---
Project designed by the Atomic Ranch featured modern designers at Breathe Design Studio. From their Austin design studio, they serve an eclectic and accomplished nationwide clientele including in Palm Springs, LA, and the San Francisco Bay Area.
For more about Breathe Design Studio, see here: https://www.breathedesignstudio.com/
To learn more about this project, see here: https://www.breathedesignstudio.com/atomic-ranch
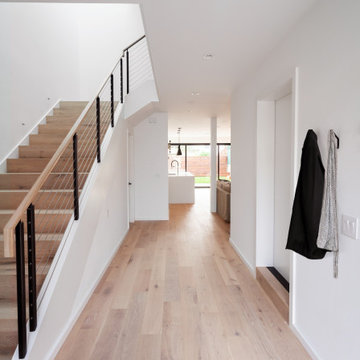
Entry way illuminated with natural light from skylight above stairwell. Open floor plan allows you to see through the living space to the back yard.
Photo credit: James Zhou
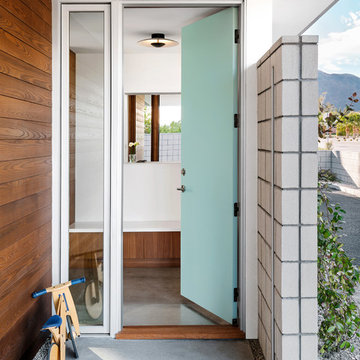
Axiom Desert House by Turkel Design in Palm Springs, California ; Photo by Chase Daniel ; front door paint from Dunn-Edwards
Cette image montre une porte d'entrée design de taille moyenne avec un mur blanc, sol en béton ciré, une porte simple, une porte bleue et un sol gris.
Cette image montre une porte d'entrée design de taille moyenne avec un mur blanc, sol en béton ciré, une porte simple, une porte bleue et un sol gris.
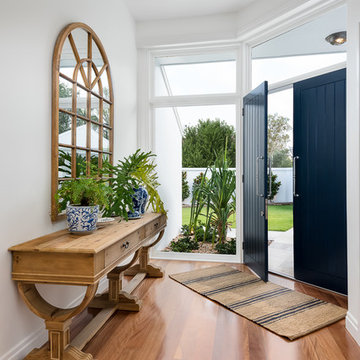
Photo by ShotGlass Photography
Exemple d'un grand hall d'entrée bord de mer avec un mur blanc, un sol en bois brun, une porte double et une porte bleue.
Exemple d'un grand hall d'entrée bord de mer avec un mur blanc, un sol en bois brun, une porte double et une porte bleue.
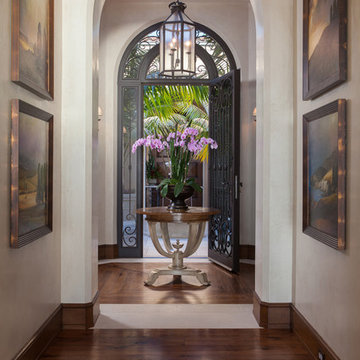
Idée de décoration pour une entrée méditerranéenne avec un couloir, un sol en bois brun, une porte simple, une porte métallisée et un mur blanc.
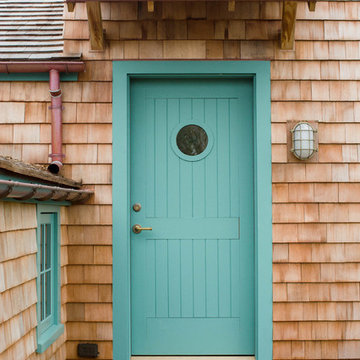
Idées déco pour une porte d'entrée bord de mer avec une porte simple et une porte bleue.

Winner of the 2018 Tour of Homes Best Remodel, this whole house re-design of a 1963 Bennet & Johnson mid-century raised ranch home is a beautiful example of the magic we can weave through the application of more sustainable modern design principles to existing spaces.
We worked closely with our client on extensive updates to create a modernized MCM gem.
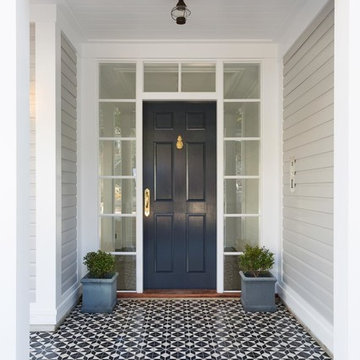
Traditional coastal Hamptons style home designed and built by Stritt Design and Construction. The front porch features a navy front door with glass sidelights, brass door hardware and a black and white patterned floor tile.
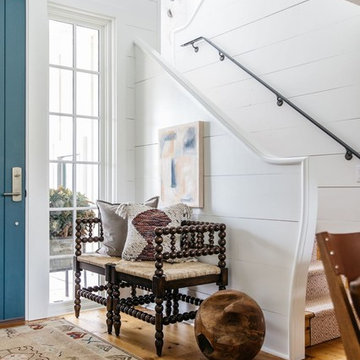
Photo Credit: Kirk Chambers
Inspiration pour un hall d'entrée rustique avec un mur blanc, une porte bleue, un sol marron, un sol en bois brun et une porte simple.
Inspiration pour un hall d'entrée rustique avec un mur blanc, une porte bleue, un sol marron, un sol en bois brun et une porte simple.
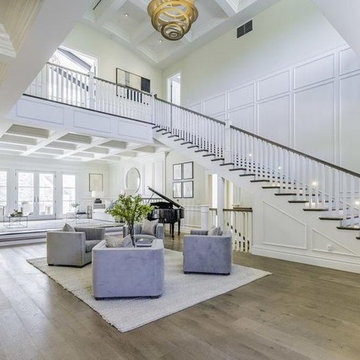
Front entry
Idées déco pour un grand hall d'entrée classique avec un mur blanc, un sol en bois brun, une porte double, une porte bleue et un sol marron.
Idées déco pour un grand hall d'entrée classique avec un mur blanc, un sol en bois brun, une porte double, une porte bleue et un sol marron.

Photographer : Ashley Avila Photography
Inspiration pour une entrée traditionnelle de taille moyenne avec un vestiaire, un mur beige, une porte simple, une porte bleue, un sol marron et un sol en carrelage de porcelaine.
Inspiration pour une entrée traditionnelle de taille moyenne avec un vestiaire, un mur beige, une porte simple, une porte bleue, un sol marron et un sol en carrelage de porcelaine.
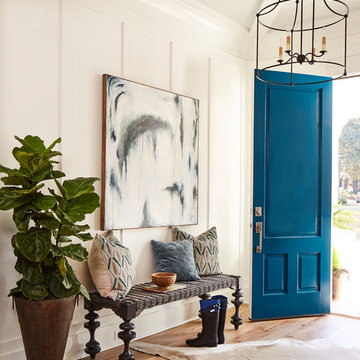
Wilson Design & Construction, Laurey Glenn
Réalisation d'une entrée champêtre avec un couloir, un mur blanc, un sol en bois brun, une porte bleue et un sol marron.
Réalisation d'une entrée champêtre avec un couloir, un mur blanc, un sol en bois brun, une porte bleue et un sol marron.
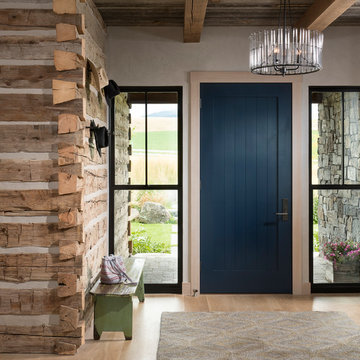
Locati Architects, LongViews Studio
Cette photo montre un hall d'entrée nature de taille moyenne avec un mur beige, parquet clair, une porte simple et une porte bleue.
Cette photo montre un hall d'entrée nature de taille moyenne avec un mur beige, parquet clair, une porte simple et une porte bleue.

Rikki Snyder
Cette image montre un très grand hall d'entrée rustique avec un mur blanc, un sol en ardoise, une porte simple, une porte bleue et un sol noir.
Cette image montre un très grand hall d'entrée rustique avec un mur blanc, un sol en ardoise, une porte simple, une porte bleue et un sol noir.
Idées déco d'entrées avec une porte bleue et une porte métallisée
1