Idées déco d'entrées avec une porte noire et du lambris
Trier par :
Budget
Trier par:Populaires du jour
41 - 60 sur 155 photos
1 sur 3

A modern farmhouse fit for a young family looking to find respite from city life. What they found was a 7,000 sq ft open floorplan home with views from every room onto vineyards and pristine pool, a stone’s throw away from the famed restaurants and wineries of quaint Yountville in Napa Valley.
We updated the spaces to make the furniture more family-friendly and guest-friendly with materials and furnishing current, timeless, durable yet classic.
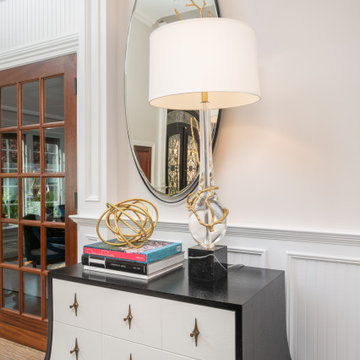
Stepping into this classic glamour dramatic foyer is a fabulous way to feel welcome at home. The color palette is timeless with a bold splash of green which adds drama to the space. Luxurious fabrics, chic furnishings and gorgeous accessories set the tone for this high end makeover which did not involve any structural renovations.
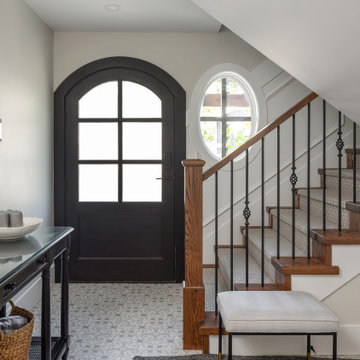
Inspiration pour un hall d'entrée marin avec un mur blanc, un sol en carrelage de porcelaine, une porte simple, une porte noire, un sol gris et du lambris.
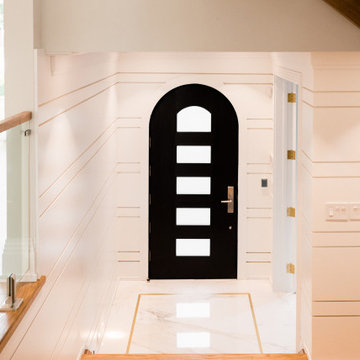
Beautiful modern and transitional design foyer and entry door, completed with exquisite marble tiles with satin brass trim insert and surrounding wall wood panelling.
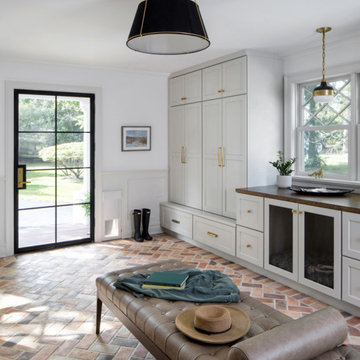
Cette image montre une entrée traditionnelle avec un vestiaire, un sol en brique, une porte simple, une porte noire et du lambris.
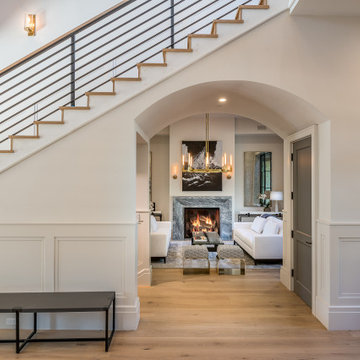
Aménagement d'une très grande entrée classique avec un couloir, un mur blanc, parquet clair, une porte simple, une porte noire, un sol beige et du lambris.
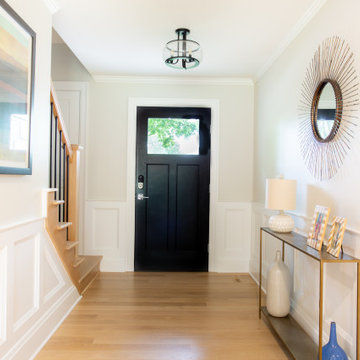
Aménagement d'un hall d'entrée classique de taille moyenne avec un mur beige, parquet clair, une porte simple, une porte noire, un sol beige et du lambris.
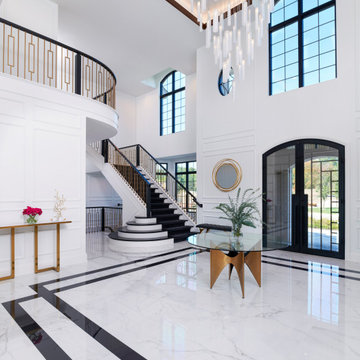
Cette photo montre un très grand hall d'entrée chic avec un mur blanc, un sol en carrelage de porcelaine, une porte double, une porte noire, un sol blanc et du lambris.

Reimagining the Foyer began with relocating the existing coat closet in order to widen the narrow entry. To further enhance the entry experience, some simple plan changes transformed the feel of the Foyer. A wall was added to create separation between the Foyer and the Family Room, and a floating ceiling panel adorned with textured wallpaper lowered the tall ceilings in this entry, making the entire sequence more intimate. A geometric wood accent wall is lit from the sides and showcases the mirror, one of many industrial design elements seen throughout the condo. The first introduction of the home’s palette of white, black and natural oak appears here in the Foyer.
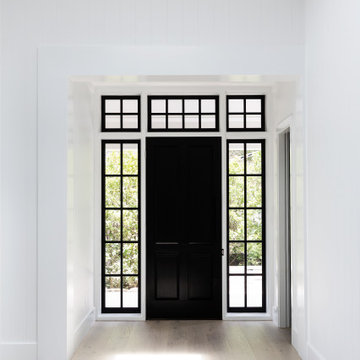
Black front door with transom and sidelight detail
Cette photo montre une entrée chic avec un mur blanc, parquet clair, une porte simple, une porte noire, un plafond à caissons et du lambris.
Cette photo montre une entrée chic avec un mur blanc, parquet clair, une porte simple, une porte noire, un plafond à caissons et du lambris.
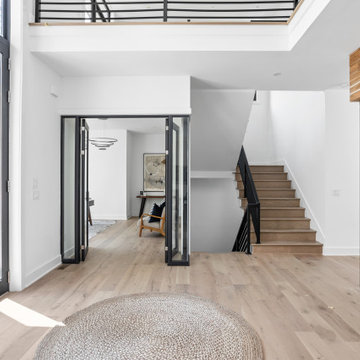
When walking into this home, you are greeted by a 182 bottle wine cellar. The 20 foot double doors bring in tons of light. Office in front of home with aluminum panel doors, near staircase with custom welded staircase.
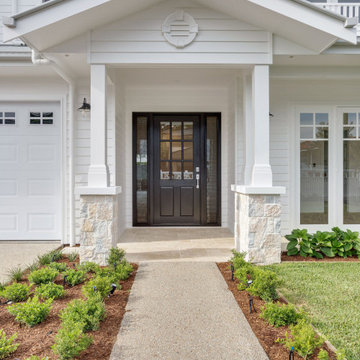
Cette photo montre une grande porte d'entrée bord de mer avec un mur blanc, parquet clair, une porte simple, une porte noire, un sol marron et du lambris.
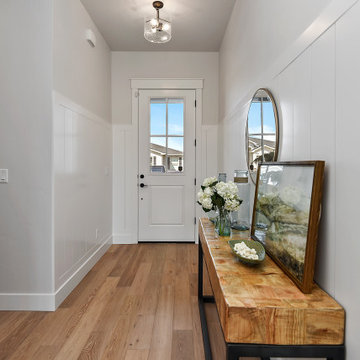
Warm tones of white oak engineered hardwood balances the brings balance to the white vertical shiplap. Adding vertical shiplap at plate rail height leans toward cottage aesthetics.
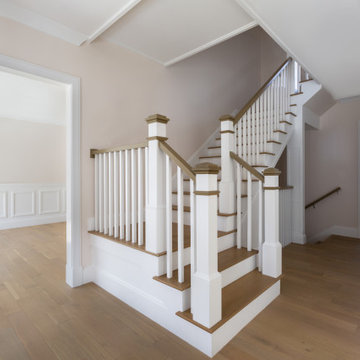
Needham Spec House. Foyer and Study: Wall paneling with chair rail and crown molding Study, Foyer, and Hall. Trim color Benjamin Moore Chantilly Lace. Shaws flooring Empire Oak in Vanderbilt finish selected by BUYER. Wall color and lights provided by BUYER. Photography by Sheryl Kalis. Construction by Veatch Property Development.
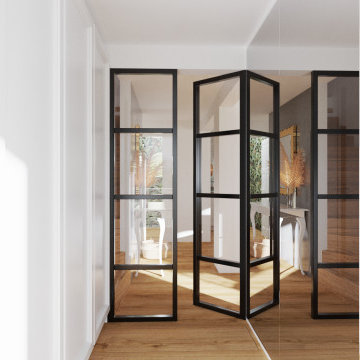
Cette photo montre une entrée montagne avec un couloir, un mur blanc, sol en stratifié, une porte double, une porte noire, un sol marron et du lambris.
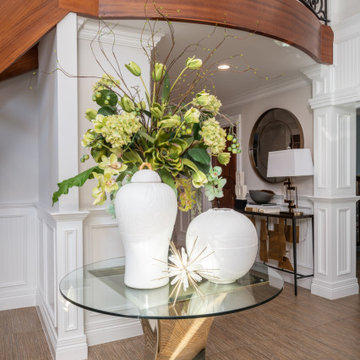
Stepping into this classic glamour dramatic foyer is a fabulous way to feel welcome at home. The color palette is timeless with a bold splash of green which adds drama to the space. Luxurious fabrics, chic furnishings and gorgeous accessories set the tone for this high end makeover which did not involve any structural renovations.
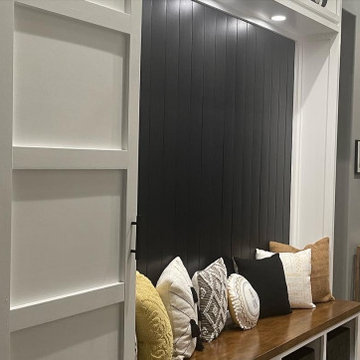
Custom foyer built-in unit with storage, seating, layered lighting, etc.
Inspiration pour un grand hall d'entrée avec un mur gris, un sol en carrelage de céramique, une porte simple, une porte noire, un sol multicolore, un plafond voûté et du lambris.
Inspiration pour un grand hall d'entrée avec un mur gris, un sol en carrelage de céramique, une porte simple, une porte noire, un sol multicolore, un plafond voûté et du lambris.
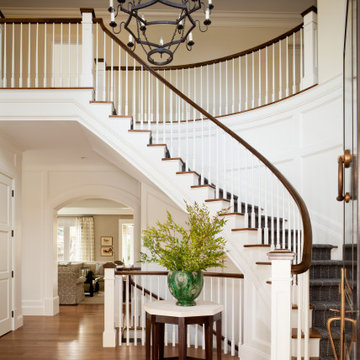
Cette photo montre un grand hall d'entrée chic avec un mur blanc, un sol en bois brun, une porte simple, une porte noire et du lambris.
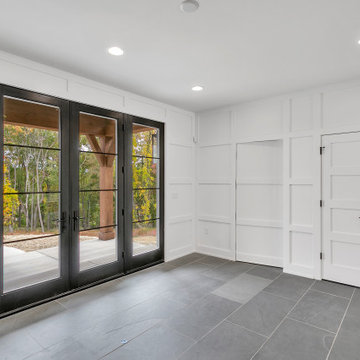
entry with hidden door to office
Cette photo montre un grand hall d'entrée montagne avec un mur blanc, un sol en ardoise, une porte double, une porte noire, un sol gris et du lambris.
Cette photo montre un grand hall d'entrée montagne avec un mur blanc, un sol en ardoise, une porte double, une porte noire, un sol gris et du lambris.

Réalisation d'une grande entrée champêtre avec un couloir, un mur blanc, parquet clair, une porte simple, une porte noire, un sol beige, un plafond en bois et du lambris.
Idées déco d'entrées avec une porte noire et du lambris
3