Idées déco d'entrées avec une porte noire et un sol noir
Trier par :
Budget
Trier par:Populaires du jour
81 - 100 sur 339 photos
1 sur 3
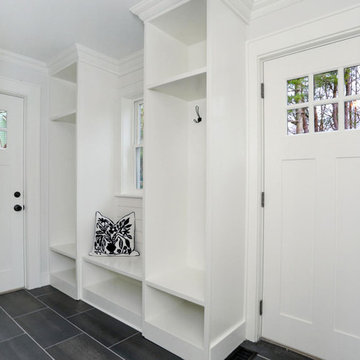
Inspiration pour une entrée rustique de taille moyenne avec un vestiaire, un mur blanc, un sol en carrelage de porcelaine, une porte noire et un sol noir.
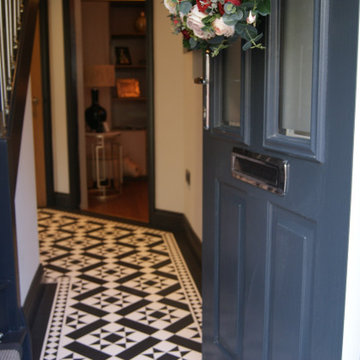
Idée de décoration pour une petite entrée tradition avec un couloir, un mur blanc, un sol en vinyl, une porte simple, une porte noire et un sol noir.
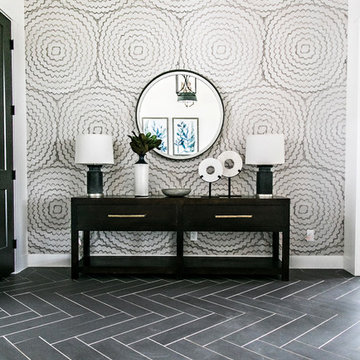
Réalisation d'un hall d'entrée champêtre de taille moyenne avec un mur blanc, un sol en carrelage de porcelaine, une porte simple, une porte noire et un sol noir.
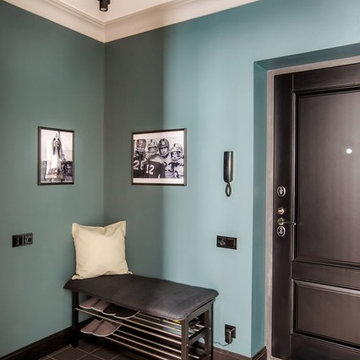
дизайнер Александра Никулина, фотограф Дмитрий Каллисто
Réalisation d'une porte d'entrée tradition de taille moyenne avec un mur bleu, une porte simple, une porte noire, un sol en carrelage de porcelaine et un sol noir.
Réalisation d'une porte d'entrée tradition de taille moyenne avec un mur bleu, une porte simple, une porte noire, un sol en carrelage de porcelaine et un sol noir.
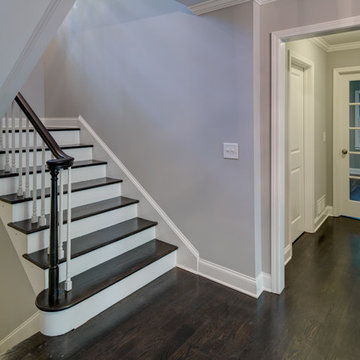
Fotografik Arts
Exemple d'un grand vestibule chic avec un mur gris, parquet foncé, une porte simple, une porte noire et un sol noir.
Exemple d'un grand vestibule chic avec un mur gris, parquet foncé, une porte simple, une porte noire et un sol noir.
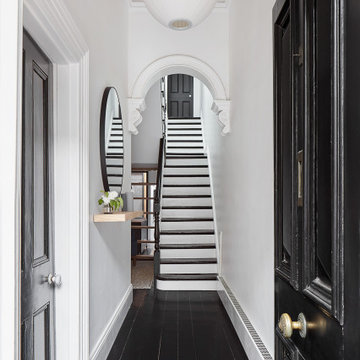
Cette photo montre une grande entrée tendance avec un couloir, un mur blanc, une porte simple, une porte noire et un sol noir.
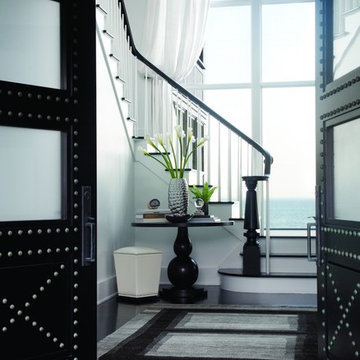
Aménagement d'un hall d'entrée classique avec un mur blanc, parquet foncé, une porte double, une porte noire et un sol noir.

Inspired by the luxurious hotels of Europe, we were inspired to keep the palette monochrome. but all the elements have strong lines that all work together to give a sense of drama. The amazing black and white geometric tiles take centre stage and greet everyone coming into this incredible double-fronted Victorian house. The console table is almost like a sculpture, holding the space alongside the very simple decorative elements. The simple pendants continue the black and white colour palette.
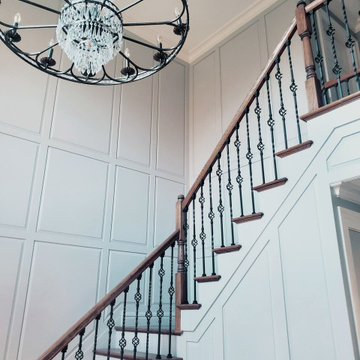
The client wanted a very traditional and dressy entryway. He wanted to resembled a medieval castle a bit. So this is the outcome.
Idées déco pour un grand hall d'entrée classique avec un mur gris, un sol en carrelage de porcelaine, une porte simple, une porte noire, un sol noir et du lambris.
Idées déco pour un grand hall d'entrée classique avec un mur gris, un sol en carrelage de porcelaine, une porte simple, une porte noire, un sol noir et du lambris.
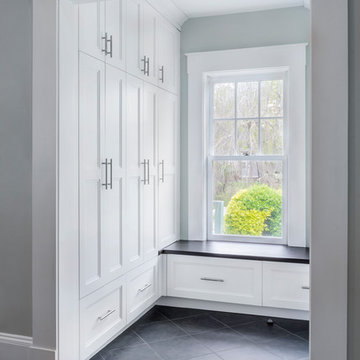
Transitional Kitchen Perfection in Lexington, MA
Designer: Amany Hanna
Photography by Keitaro Yoshioka
Idée de décoration pour une entrée tradition de taille moyenne avec un vestiaire, un mur gris, un sol en ardoise, une porte simple, une porte noire et un sol noir.
Idée de décoration pour une entrée tradition de taille moyenne avec un vestiaire, un mur gris, un sol en ardoise, une porte simple, une porte noire et un sol noir.
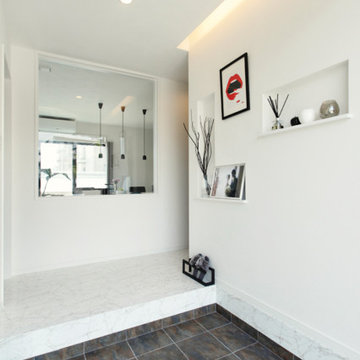
ドアを開けるとお出迎えしてくれるのは、白を基調とした清潔感溢れるエントランス。
帰ってくるたび幸せがあふれそうです。
インテリアは奥様のこだわり。ニッチ(玄関の飾り棚)にオシャレに飾られています。
リビングを臨む大きなフィックス窓が印象的です。
Aménagement d'une entrée contemporaine avec un mur blanc, un sol noir, une porte double et une porte noire.
Aménagement d'une entrée contemporaine avec un mur blanc, un sol noir, une porte double et une porte noire.
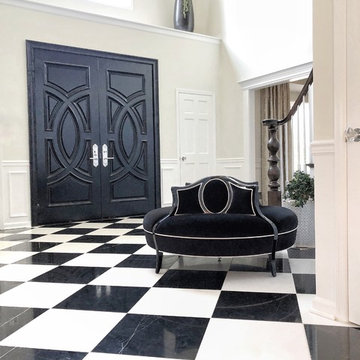
Idées déco pour un grand hall d'entrée classique avec un mur blanc, un sol en marbre, une porte double, une porte noire et un sol noir.
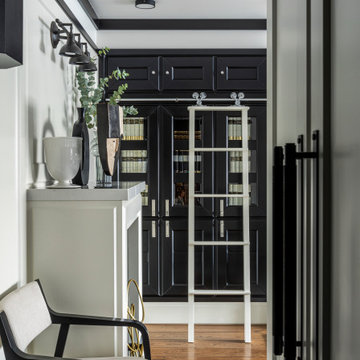
Из компактной прихожей открывается вид сразу и в гостиную и на кухню, благодаря чему концепция читается уже с порога. Черный мраморный пол переходит на кухню, где разбавляется белыми вставками, скользящий дневной свет проникает в глубину и выявляет формы предметов.
Центральный мебельный блок со стороны прихожей представляет собой продуманный шкаф для одежды с продуманной до мелочей функциональностью - выдвижной плинтус для размещения обуви, двухъярусная система развески с пантографом и ящички для аксессуаров - все элементы спроектированы персонально под образ жизни заказчика.
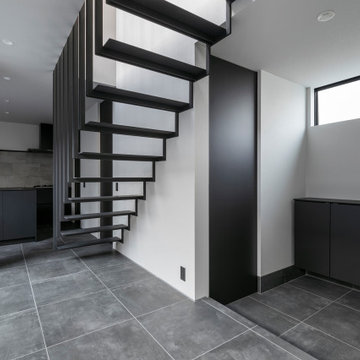
Cette photo montre une entrée tendance de taille moyenne avec un couloir, un mur gris, un sol en carrelage de céramique, une porte simple, une porte noire, un sol noir, un plafond en papier peint et du papier peint.
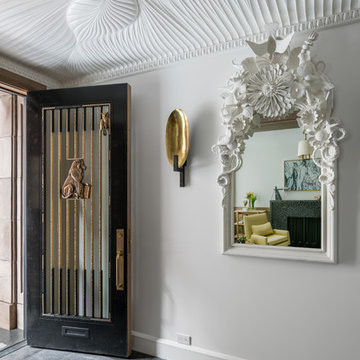
Townhouse entry vestibule with carved wood ceiling.
Photo by Alan Tansey. Architecture and Interior Design by MKCA.
Exemple d'un vestibule moderne avec un mur blanc, un sol en calcaire, une porte simple, une porte noire et un sol noir.
Exemple d'un vestibule moderne avec un mur blanc, un sol en calcaire, une porte simple, une porte noire et un sol noir.
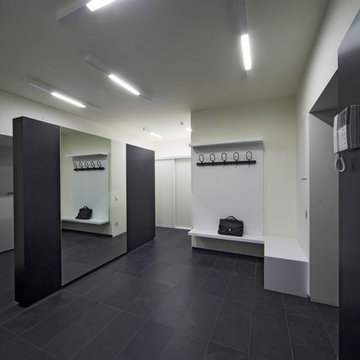
Из просторной прихожей вела дверь в детскую. Чтобы отделить эту зону, нами была построена невысокая перегородка, облицованная зеркалом и карбоном. Мебель изготовлена по нашим эскизам в местной мастерской из кориана.
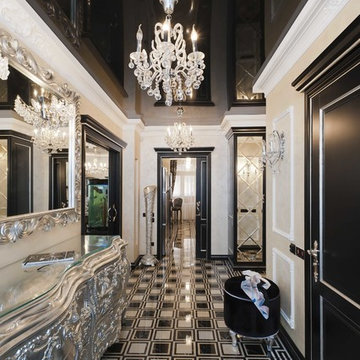
The interior consists of custom handmade products of natural wood, fretwork, stretched lacquered ceilings, OICOS decorative paints.
Study room is individually designed and built of ash-tree with use of natural fabrics. Apartment layout was changed: studio and bathroom were redesigned, two wardrobes added to bedroom, and sauna and moistureproof TV mounted on wall — to the bathroom.
Explication
1. Hallway – 20.63 м2
2. Guest bathroom – 4.82 м2
3. Study room – 17.11 м2
4. Living room – 36.27 м2
5. Dining room – 13.78 м2
6. Kitchen – 13.10 м2
7. Bathroom – 7.46 м2
8. Sauna – 2.71 м2
9. Bedroom – 24.51 м2
10. Nursery – 20.39 м2
11. Kitchen balcony – 6.67 м2
12. Bedroom balcony – 6.48 м2
Floor area – 160.78 м2
Balcony area – 13.15 м2
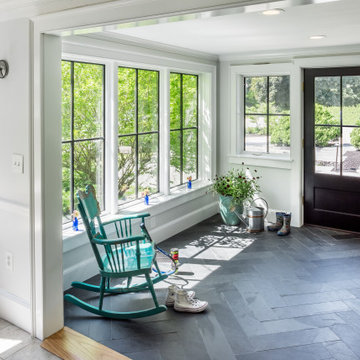
The new mudroom, now insulated with new windows, is a warm welcome home. Photography by Aaron Usher III. Styling by Liz Pinto.
Cette image montre une grande entrée design avec un vestiaire, un mur blanc, un sol en ardoise, une porte simple, une porte noire et un sol noir.
Cette image montre une grande entrée design avec un vestiaire, un mur blanc, un sol en ardoise, une porte simple, une porte noire et un sol noir.
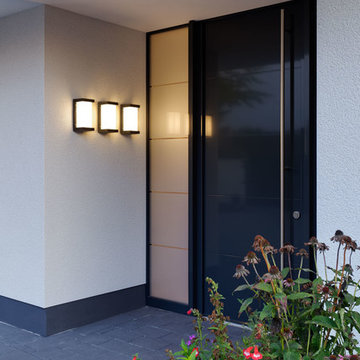
Aménagement d'une porte d'entrée contemporaine de taille moyenne avec une porte simple, une porte noire, un mur rouge et un sol noir.
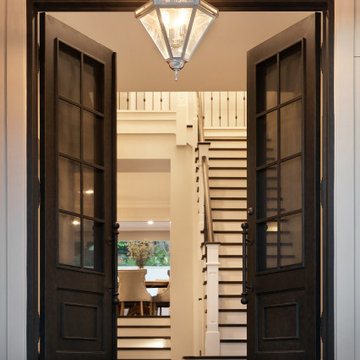
Idées déco pour une grande porte d'entrée bord de mer avec un mur blanc, un sol en travertin, une porte double, une porte noire et un sol noir.
Idées déco d'entrées avec une porte noire et un sol noir
5