Idées déco d'entrées avec une porte noire et une porte métallisée
Trier par :
Budget
Trier par:Populaires du jour
41 - 60 sur 13 087 photos
1 sur 3

Benjamin Benschneider
Cette photo montre une grande porte d'entrée moderne avec un mur blanc, un sol en calcaire, une porte pivot, une porte noire et un sol blanc.
Cette photo montre une grande porte d'entrée moderne avec un mur blanc, un sol en calcaire, une porte pivot, une porte noire et un sol blanc.
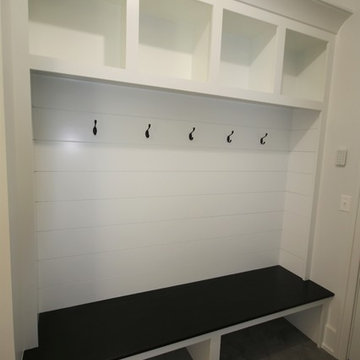
Cette image montre une petite entrée traditionnelle avec un vestiaire, une porte simple, un mur blanc, sol en béton ciré, une porte noire et un sol gris.
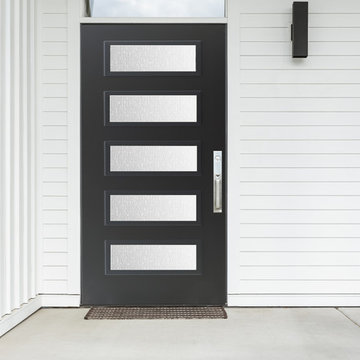
Rooftop Solution Series Exterior Door
Inspiration pour une porte d'entrée design de taille moyenne avec une porte simple et une porte noire.
Inspiration pour une porte d'entrée design de taille moyenne avec une porte simple et une porte noire.

Foyer Area with gorgeous light fixture
Idée de décoration pour un grand hall d'entrée design avec un mur blanc, parquet clair, une porte double, une porte noire et un sol marron.
Idée de décoration pour un grand hall d'entrée design avec un mur blanc, parquet clair, une porte double, une porte noire et un sol marron.
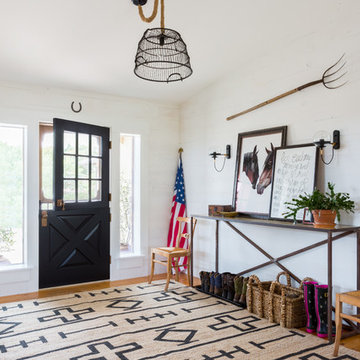
Aménagement d'un hall d'entrée campagne de taille moyenne avec un mur blanc, parquet clair, une porte hollandaise et une porte noire.
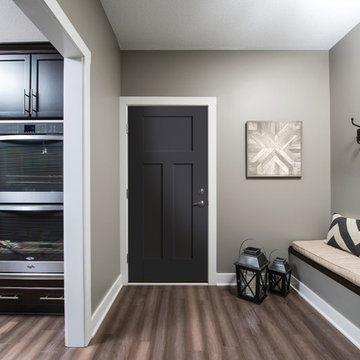
Aménagement d'une entrée classique de taille moyenne avec un vestiaire, un mur gris, parquet foncé, une porte simple, une porte noire et un sol marron.

Idée de décoration pour une grande porte d'entrée minimaliste avec un mur gris, sol en béton ciré, une porte pivot et une porte métallisée.
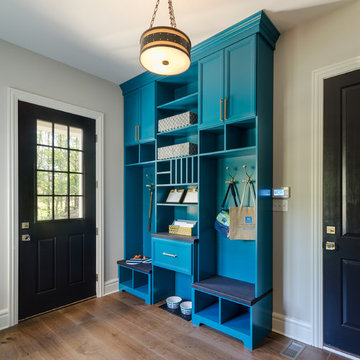
This stylish mudroom organizes every member of the family: from hooks for kids' coats & backpacks, cubbies for all your shoes, to a space just for the pets.
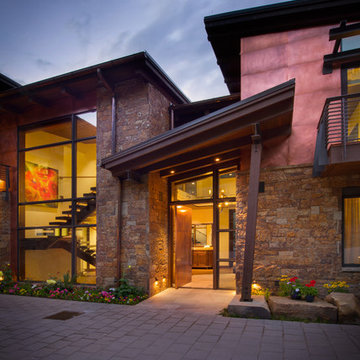
This expansive 10,000 square foot residence has the ultimate in quality, detail, and design. The mountain contemporary residence features copper, stone, and European reclaimed wood on the exterior. Highlights include a 24 foot Weiland glass door, floating steel stairs with a glass railing, double A match grain cabinets, and a comprehensive fully automated control system. An indoor basketball court, gym, swimming pool, and multiple outdoor fire pits make this home perfect for entertaining. Photo: Ric Stovall
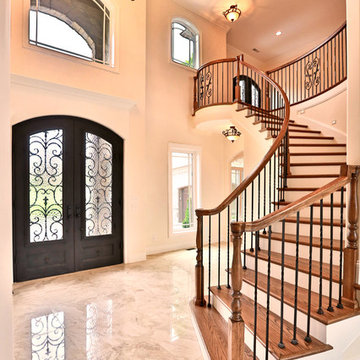
Réalisation d'un grand hall d'entrée tradition avec un mur blanc, un sol en marbre, une porte double et une porte métallisée.

Designed/Built by Wisconsin Log Homes - Photos by KCJ Studios
Inspiration pour une porte d'entrée chalet de taille moyenne avec un mur blanc, parquet clair, une porte simple et une porte noire.
Inspiration pour une porte d'entrée chalet de taille moyenne avec un mur blanc, parquet clair, une porte simple et une porte noire.
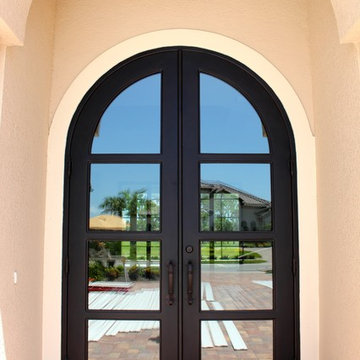
Another iteration of our popular contemporary design...still as beautiful as ever!
Cette image montre une grande porte d'entrée design avec une porte double et une porte métallisée.
Cette image montre une grande porte d'entrée design avec une porte double et une porte métallisée.
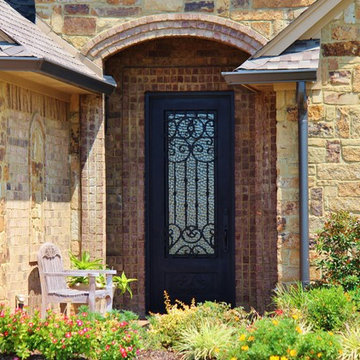
Celosa Series single square top with Aged Bronze Patina finish and hammered water glass.
Cette photo montre une porte d'entrée chic avec une porte simple et une porte métallisée.
Cette photo montre une porte d'entrée chic avec une porte simple et une porte métallisée.
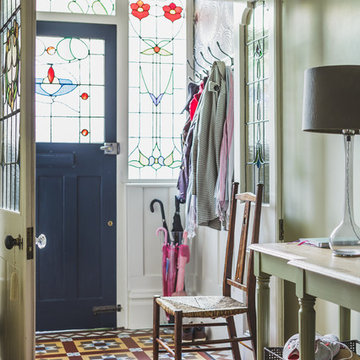
Inspiration pour un vestibule victorien avec un mur vert, un sol en bois brun, une porte simple et une porte noire.
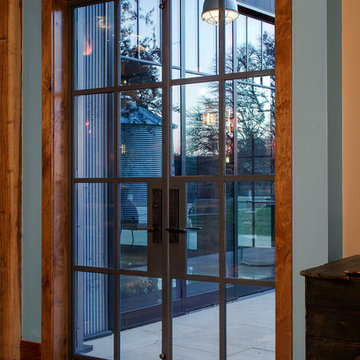
Rehme Steel Windows & Doors
Sommerfeld Construction
Thomas McConnell Photography
Réalisation d'une porte d'entrée chalet avec une porte double et une porte métallisée.
Réalisation d'une porte d'entrée chalet avec une porte double et une porte métallisée.

Rising amidst the grand homes of North Howe Street, this stately house has more than 6,600 SF. In total, the home has seven bedrooms, six full bathrooms and three powder rooms. Designed with an extra-wide floor plan (21'-2"), achieved through side-yard relief, and an attached garage achieved through rear-yard relief, it is a truly unique home in a truly stunning environment.
The centerpiece of the home is its dramatic, 11-foot-diameter circular stair that ascends four floors from the lower level to the roof decks where panoramic windows (and views) infuse the staircase and lower levels with natural light. Public areas include classically-proportioned living and dining rooms, designed in an open-plan concept with architectural distinction enabling them to function individually. A gourmet, eat-in kitchen opens to the home's great room and rear gardens and is connected via its own staircase to the lower level family room, mud room and attached 2-1/2 car, heated garage.
The second floor is a dedicated master floor, accessed by the main stair or the home's elevator. Features include a groin-vaulted ceiling; attached sun-room; private balcony; lavishly appointed master bath; tremendous closet space, including a 120 SF walk-in closet, and; an en-suite office. Four family bedrooms and three bathrooms are located on the third floor.
This home was sold early in its construction process.
Nathan Kirkman
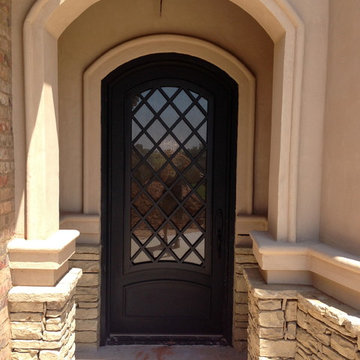
Dillon Chilcoat, Dustin Chilcoat, David Chilcoat, Jessica Herbert
Aménagement d'une porte d'entrée classique de taille moyenne avec un mur beige, sol en béton ciré, une porte métallisée et une porte simple.
Aménagement d'une porte d'entrée classique de taille moyenne avec un mur beige, sol en béton ciré, une porte métallisée et une porte simple.

© Andrew Pogue
Réalisation d'une porte d'entrée minimaliste de taille moyenne avec un mur beige, un sol en travertin, une porte simple, une porte noire et un sol beige.
Réalisation d'une porte d'entrée minimaliste de taille moyenne avec un mur beige, un sol en travertin, une porte simple, une porte noire et un sol beige.
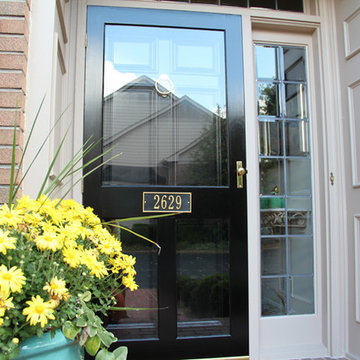
Black entry door with decorative sidelights and black storm door.
Réalisation d'une porte d'entrée tradition avec une porte simple et une porte noire.
Réalisation d'une porte d'entrée tradition avec une porte simple et une porte noire.
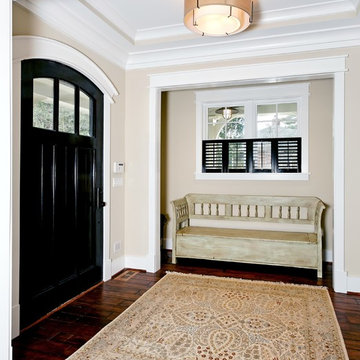
Cette photo montre une porte d'entrée chic avec un mur beige, parquet foncé, une porte simple et une porte noire.
Idées déco d'entrées avec une porte noire et une porte métallisée
3