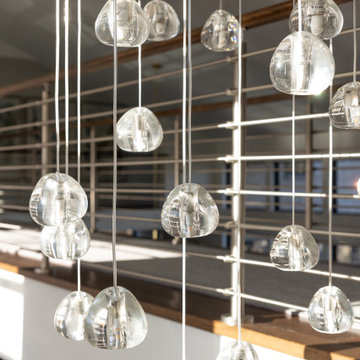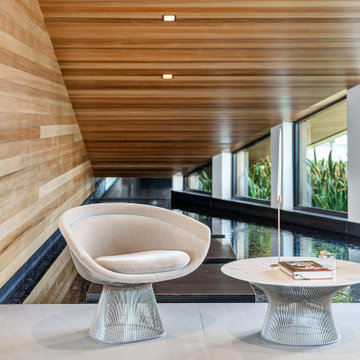Idées déco d'entrées avec une porte pivot et différents designs de plafond
Trier par :
Budget
Trier par:Populaires du jour
1 - 20 sur 306 photos
1 sur 3

The custom designed pivot door of this home's foyer is a showstopper. The 5' x 9' wood front door and sidelights blend seamlessly with the adjacent staircase. A round marble foyer table provides an entry focal point, while round ottomans beneath the table provide a convenient place the remove snowy boots before entering the rest of the home. The modern sleek staircase in this home serves as the common thread that connects the three separate floors. The architecturally significant staircase features "floating treads" and sleek glass and metal railing. Our team thoughtfully selected the staircase details and materials to seamlessly marry the modern exterior of the home with the interior. A striking multi-pendant chandelier is the eye-catching focal point of the stairwell on the main and upper levels of the home. The positions of each hand-blown glass pendant were carefully placed to cascade down the stairwell in a dramatic fashion. The elevator next to the staircase (not shown) provides ease in carrying groceries or laundry, as an alternative to using the stairs.

The suspension crystal chandelier is used in the center of the curved staircase and is mesmerizing as it refracts the light like water droplets around the room. Each strand of the fixture was hung independently while each crystal shape is unique and made by hand reminiscent of flowing water.

This Australian-inspired new construction was a successful collaboration between homeowner, architect, designer and builder. The home features a Henrybuilt kitchen, butler's pantry, private home office, guest suite, master suite, entry foyer with concealed entrances to the powder bathroom and coat closet, hidden play loft, and full front and back landscaping with swimming pool and pool house/ADU.

Infinity House is a Tropical Modern Retreat in Boca Raton, FL with architecture and interiors by The Up Studio
Inspiration pour un très grand hall d'entrée design en bois avec une porte pivot, une porte noire, un sol gris et un plafond en bois.
Inspiration pour un très grand hall d'entrée design en bois avec une porte pivot, une porte noire, un sol gris et un plafond en bois.

Exemple d'une porte d'entrée moderne de taille moyenne avec un mur gris, parquet foncé, une porte pivot, une porte en verre, un sol marron et un plafond en bois.

photo by Jeffery Edward Tryon
Aménagement d'une petite porte d'entrée rétro avec un mur blanc, un sol en ardoise, une porte pivot, une porte en bois clair, un sol gris et un plafond décaissé.
Aménagement d'une petite porte d'entrée rétro avec un mur blanc, un sol en ardoise, une porte pivot, une porte en bois clair, un sol gris et un plafond décaissé.

Inspiration pour une très grande porte d'entrée design avec un mur beige, parquet foncé, une porte pivot, une porte en bois brun, un sol marron et un plafond en bois.

Front entry of the amazing 2-story modern plan "The Astoria". View plan THD-8654: https://www.thehousedesigners.com/plan/the-astoria-8654/

Exemple d'une grande porte d'entrée moderne avec un mur beige, sol en béton ciré, une porte pivot, une porte en bois brun, un sol beige et un plafond voûté.

Upon entry guests get an initial framed peek of the home's stunning views.
Idées déco pour un hall d'entrée moderne avec un mur blanc, parquet clair, une porte pivot, une porte en bois clair et un plafond en bois.
Idées déco pour un hall d'entrée moderne avec un mur blanc, parquet clair, une porte pivot, une porte en bois clair et un plafond en bois.

A bold entrance into this home.....
Bespoke custom joinery integrated nicely under the stairs
Cette image montre une grande entrée design avec un vestiaire, un mur blanc, un sol en marbre, une porte pivot, une porte noire, un sol blanc, un plafond voûté et un mur en parement de brique.
Cette image montre une grande entrée design avec un vestiaire, un mur blanc, un sol en marbre, une porte pivot, une porte noire, un sol blanc, un plafond voûté et un mur en parement de brique.

Welcome home- this space make quite the entry with soaring ceilings, a custom metal & wood pivot door and glow-y lighting.
Idée de décoration pour un très grand hall d'entrée design avec un mur blanc, un sol en carrelage de porcelaine, une porte pivot, une porte en bois foncé, un sol beige et un plafond voûté.
Idée de décoration pour un très grand hall d'entrée design avec un mur blanc, un sol en carrelage de porcelaine, une porte pivot, une porte en bois foncé, un sol beige et un plafond voûté.

Cette photo montre un hall d'entrée éclectique avec un mur blanc, un sol en carrelage de porcelaine, une porte pivot, une porte blanche, un sol gris et un plafond voûté.

Aménagement d'une porte d'entrée campagne de taille moyenne avec un mur blanc, un sol en bois brun, une porte pivot, une porte en verre, un sol marron et un plafond en bois.

New construction family home in the forest,
Most rooms open to the outdoors, and flows seamlessly.
Exemple d'un grand hall d'entrée rétro avec un mur blanc, un sol en terrazzo, une porte pivot, une porte en verre, un sol blanc et un plafond en bois.
Exemple d'un grand hall d'entrée rétro avec un mur blanc, un sol en terrazzo, une porte pivot, une porte en verre, un sol blanc et un plafond en bois.

When the sun goes down and the lights go on, this contemporary home comes to life, with expansive frameworks of glass revealing the restful interiors and impressive mountain views beyond.
Project Details // Now and Zen
Renovation, Paradise Valley, Arizona
Architecture: Drewett Works
Builder: Brimley Development
Interior Designer: Ownby Design
Photographer: Dino Tonn
Limestone (Demitasse) flooring and walls: Solstice Stone
Windows (Arcadia): Elevation Window & Door
https://www.drewettworks.com/now-and-zen/

Benedict Canyon Beverly Hills luxury mansion modern front door entrance ponds. Photo by William MacCollum.
Idée de décoration pour une très grande porte d'entrée minimaliste avec un mur multicolore, une porte pivot, une porte en bois foncé, un sol beige et un plafond décaissé.
Idée de décoration pour une très grande porte d'entrée minimaliste avec un mur multicolore, une porte pivot, une porte en bois foncé, un sol beige et un plafond décaissé.

PNW Modern entryway with textured tile wall accent, tongue and groove ceiling detail, and shou sugi wall accent. This entry is decorated beautifully with a custom console table and commissioned art piece by DeAnn Art Studio.

Idées déco pour une grande porte d'entrée moderne en bois avec un mur beige, une porte pivot, une porte en bois brun, sol en béton ciré, un sol gris et un plafond voûté.

Aménagement d'une entrée classique avec un couloir, un sol en bois brun, une porte pivot, une porte en bois brun, un sol marron, un plafond décaissé et boiseries.
Idées déco d'entrées avec une porte pivot et différents designs de plafond
1