Idées déco d'entrées avec une porte pivot et différents habillages de murs
Trier par :
Budget
Trier par:Populaires du jour
41 - 60 sur 292 photos
1 sur 3
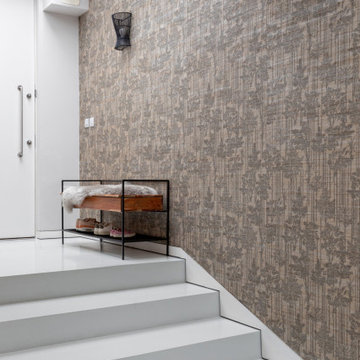
The entrance of this home required a bold statement, and the addition of a strong textured wallpaper delivered the desired impact. The delicate drawings of trees bring an element of nature into the home, providing a calming first impression.

Aménagement d'une très grande porte d'entrée contemporaine avec un mur beige, sol en béton ciré, une porte pivot, une porte noire, un sol blanc, un plafond en bois et du lambris.
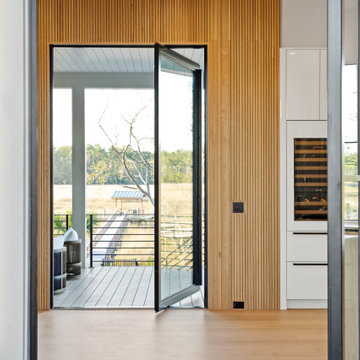
Exemple d'une très grande porte d'entrée moderne avec parquet clair, une porte pivot, une porte noire et du lambris.
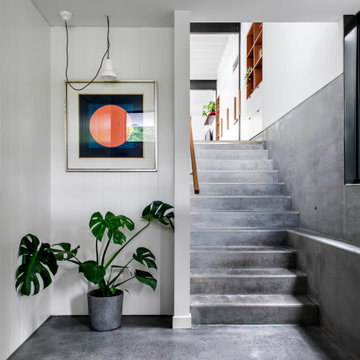
Entry Stairwell
Aménagement d'un petit hall d'entrée éclectique avec un mur blanc, sol en béton ciré, une porte pivot, une porte jaune, un sol gris et du lambris.
Aménagement d'un petit hall d'entrée éclectique avec un mur blanc, sol en béton ciré, une porte pivot, une porte jaune, un sol gris et du lambris.

This lakefront diamond in the rough lot was waiting to be discovered by someone with a modern naturalistic vision and passion. Maintaining an eco-friendly, and sustainable build was at the top of the client priority list. Designed and situated to benefit from passive and active solar as well as through breezes from the lake, this indoor/outdoor living space truly establishes a symbiotic relationship with its natural surroundings. The pie-shaped lot provided significant challenges with a street width of 50ft, a steep shoreline buffer of 50ft, as well as a powerline easement reducing the buildable area. The client desired a smaller home of approximately 2500sf that juxtaposed modern lines with the free form of the natural setting. The 250ft of lakefront afforded 180-degree views which guided the design to maximize this vantage point while supporting the adjacent environment through preservation of heritage trees. Prior to construction the shoreline buffer had been rewilded with wildflowers, perennials, utilization of clover and meadow grasses to support healthy animal and insect re-population. The inclusion of solar panels as well as hydroponic heated floors and wood stove supported the owner’s desire to be self-sufficient. Core ten steel was selected as the predominant material to allow it to “rust” as it weathers thus blending into the natural environment.
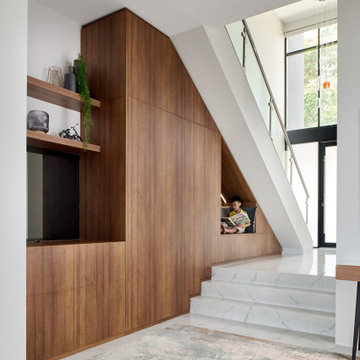
Tailored bespoke furniture beautifully integrated into our clients family home's entrance
Idée de décoration pour une grande entrée design avec un vestiaire, un mur blanc, un sol en marbre, une porte pivot, une porte noire, un sol blanc, un plafond voûté et un mur en parement de brique.
Idée de décoration pour une grande entrée design avec un vestiaire, un mur blanc, un sol en marbre, une porte pivot, une porte noire, un sol blanc, un plafond voûté et un mur en parement de brique.

This Australian-inspired new construction was a successful collaboration between homeowner, architect, designer and builder. The home features a Henrybuilt kitchen, butler's pantry, private home office, guest suite, master suite, entry foyer with concealed entrances to the powder bathroom and coat closet, hidden play loft, and full front and back landscaping with swimming pool and pool house/ADU.
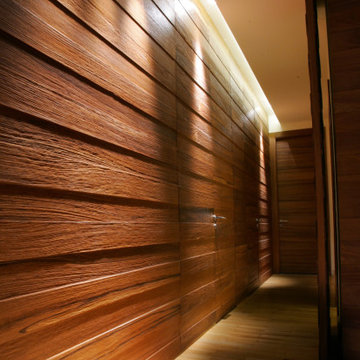
Idée de décoration pour un hall d'entrée minimaliste en bois de taille moyenne avec un sol en bois brun, une porte pivot, une porte en bois brun et un sol beige.
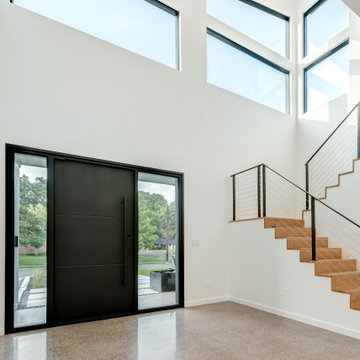
Idées déco pour une porte d'entrée moderne avec un mur gris, sol en béton ciré, une porte pivot, une porte noire, un sol gris et un mur en parement de brique.

The formal proportions, material consistency, and painstaking craftsmanship in Five Shadows were all deliberately considered to enhance privacy, serenity, and a profound connection to the outdoors.
Architecture by CLB – Jackson, Wyoming – Bozeman, Montana.

Idées déco pour une grande entrée contemporaine en bois avec un vestiaire, un mur marron, une porte pivot, une porte en verre et un sol gris.
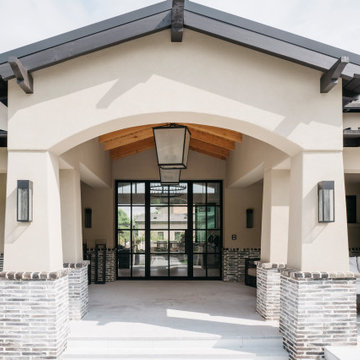
Réalisation d'une grande porte d'entrée tradition avec un mur gris, un sol en brique, une porte pivot, une porte noire, un sol gris, différents designs de plafond et différents habillages de murs.
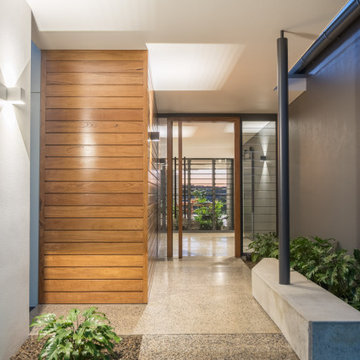
The timber front door proclaims the entry, whilst louvre windows filter the breeze through the home. The living areas remain private, whilst public areas are visible and inviting.
A bespoke entry bench provides a space to pause before entering the home.
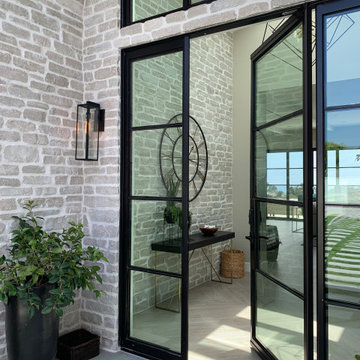
A beautiful Design-Build project in Corona Del Mar, CA. This open concept, contemporary coastal home has it all. The front entry boost a custom-made metal door that welcomes the outdoors.
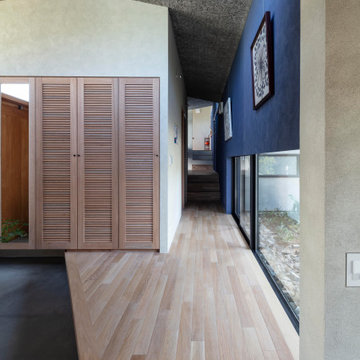
玄関から奥の空間へといざなうように設けられた廊下。少しずつスキップして奥へと導かれていきます。
photo:Shigeo Ogawa
Idées déco pour une grande entrée scandinave avec un couloir, un mur bleu, parquet clair, une porte pivot, une porte en bois clair, un sol beige, un plafond décaissé et du lambris de bois.
Idées déco pour une grande entrée scandinave avec un couloir, un mur bleu, parquet clair, une porte pivot, une porte en bois clair, un sol beige, un plafond décaissé et du lambris de bois.

Aménagement d'une entrée classique avec un couloir, un sol en bois brun, une porte pivot, une porte en bois brun, un sol marron, un plafond décaissé et boiseries.
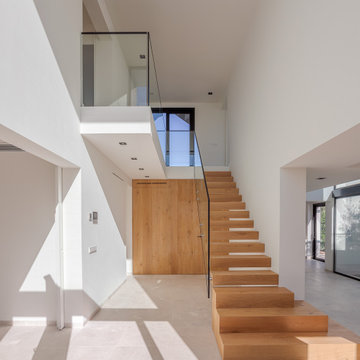
Cette photo montre une grande entrée moderne en bois avec un couloir, un mur blanc, un sol en calcaire, une porte pivot, une porte en bois brun, un sol beige et un plafond décaissé.
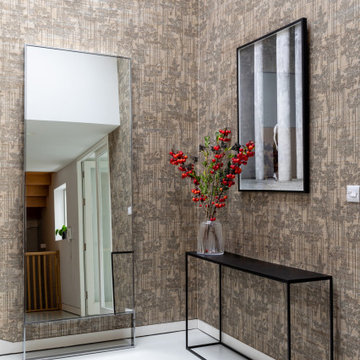
The entrance of this home required a bold statement, and the addition of a strong textured wallpaper delivered the desired impact. The delicate drawings of trees bring an element of nature into the home, providing a calming first impression.

The Ipe rain-screen extends back into the entry alcove and is integrated with a 5-foot wide pivot door. The experience creates a unique sense of mystery, surprise and delight as you enter through into the expansive great room.
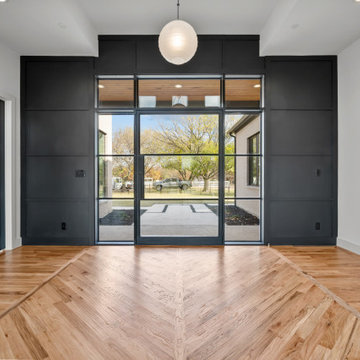
Cette image montre un hall d'entrée minimaliste de taille moyenne avec un mur noir, parquet clair, une porte pivot, une porte noire, un sol beige et boiseries.
Idées déco d'entrées avec une porte pivot et différents habillages de murs
3