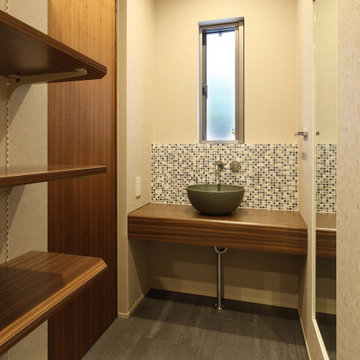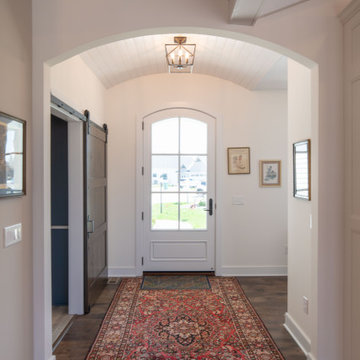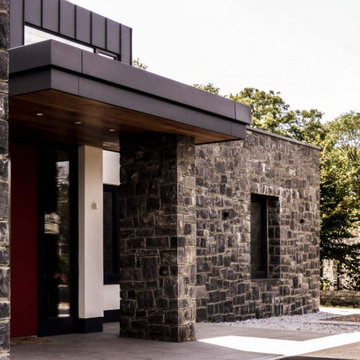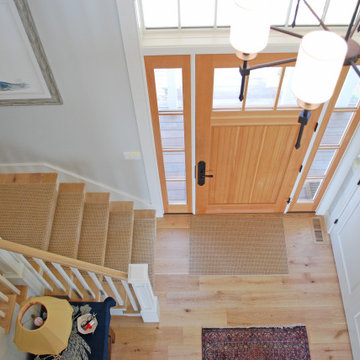Idées déco d'entrées avec une porte simple et un plafond en lambris de bois
Trier par :
Budget
Trier par:Populaires du jour
1 - 20 sur 276 photos
1 sur 3

庭住の舎|Studio tanpopo-gumi
撮影|野口 兼史
通り土間から シューズクロゼットへ入ると手洗いがあります。
Idée de décoration pour une entrée minimaliste de taille moyenne avec un couloir, un mur beige, un sol en carrelage de céramique, une porte simple, une porte en bois foncé, un sol gris et un plafond en lambris de bois.
Idée de décoration pour une entrée minimaliste de taille moyenne avec un couloir, un mur beige, un sol en carrelage de céramique, une porte simple, une porte en bois foncé, un sol gris et un plafond en lambris de bois.

Réalisation d'une porte d'entrée champêtre de taille moyenne avec un mur jaune, un sol en ardoise, une porte simple, une porte noire, un sol gris, un plafond en lambris de bois et du lambris.

Luxury mountain home located in Idyllwild, CA. Full home design of this 3 story home. Luxury finishes, antiques, and touches of the mountain make this home inviting to everyone that visits this home nestled next to a creek in the quiet mountains.

Réalisation d'un hall d'entrée champêtre avec un mur blanc, une porte simple, une porte blanche, un sol marron et un plafond en lambris de bois.

Spacecrafting Photography
Cette image montre une petite entrée marine avec un vestiaire, un mur blanc, moquette, une porte simple, une porte blanche, un sol beige, un plafond en lambris de bois et du lambris de bois.
Cette image montre une petite entrée marine avec un vestiaire, un mur blanc, moquette, une porte simple, une porte blanche, un sol beige, un plafond en lambris de bois et du lambris de bois.

Inspiration pour un grand hall d'entrée design avec un mur gris, sol en béton ciré, une porte simple, une porte en bois brun, un sol gris et un plafond en lambris de bois.

We remodeled this unassuming mid-century home from top to bottom. An entire third floor and two outdoor decks were added. As a bonus, we made the whole thing accessible with an elevator linking all three floors.
The 3rd floor was designed to be built entirely above the existing roof level to preserve the vaulted ceilings in the main level living areas. Floor joists spanned the full width of the house to transfer new loads onto the existing foundation as much as possible. This minimized structural work required inside the existing footprint of the home. A portion of the new roof extends over the custom outdoor kitchen and deck on the north end, allowing year-round use of this space.
Exterior finishes feature a combination of smooth painted horizontal panels, and pre-finished fiber-cement siding, that replicate a natural stained wood. Exposed beams and cedar soffits provide wooden accents around the exterior. Horizontal cable railings were used around the rooftop decks. Natural stone installed around the front entry enhances the porch. Metal roofing in natural forest green, tie the whole project together.
On the main floor, the kitchen remodel included minimal footprint changes, but overhauling of the cabinets and function. A larger window brings in natural light, capturing views of the garden and new porch. The sleek kitchen now shines with two-toned cabinetry in stained maple and high-gloss white, white quartz countertops with hints of gold and purple, and a raised bubble-glass chiseled edge cocktail bar. The kitchen’s eye-catching mixed-metal backsplash is a fun update on a traditional penny tile.
The dining room was revamped with new built-in lighted cabinetry, luxury vinyl flooring, and a contemporary-style chandelier. Throughout the main floor, the original hardwood flooring was refinished with dark stain, and the fireplace revamped in gray and with a copper-tile hearth and new insert.
During demolition our team uncovered a hidden ceiling beam. The clients loved the look, so to meet the planned budget, the beam was turned into an architectural feature, wrapping it in wood paneling matching the entry hall.
The entire day-light basement was also remodeled, and now includes a bright & colorful exercise studio and a larger laundry room. The redesign of the washroom includes a larger showering area built specifically for washing their large dog, as well as added storage and countertop space.
This is a project our team is very honored to have been involved with, build our client’s dream home.

Прихожая в загородном доме в стиле кантри. Шкаф с зеркалами, Mister Doors, пуфик, Restoration Hardware. Кафель, Vives. Светильники шары. Входная дверь.

Inspiration pour une porte d'entrée traditionnelle avec un mur blanc, parquet clair, une porte simple, une porte grise et un plafond en lambris de bois.

Cette image montre une entrée minimaliste avec un couloir, un mur beige, sol en béton ciré, une porte simple, une porte en bois brun, un sol gris, un plafond en lambris de bois et boiseries.

Modern porch with canopy overhang
Cette image montre une grande porte d'entrée minimaliste avec un mur blanc, une porte simple, une porte rouge et un plafond en lambris de bois.
Cette image montre une grande porte d'entrée minimaliste avec un mur blanc, une porte simple, une porte rouge et un plafond en lambris de bois.

Réalisation d'un grand hall d'entrée marin avec un mur bleu, parquet clair, une porte simple, une porte en bois brun et un plafond en lambris de bois.

Réalisation d'une entrée tradition avec parquet clair, une porte simple, une porte noire, un plafond en lambris de bois et boiseries.

Photo by Read McKendree
Exemple d'un hall d'entrée nature en bois avec un mur beige, une porte simple, une porte en bois foncé, un sol gris et un plafond en lambris de bois.
Exemple d'un hall d'entrée nature en bois avec un mur beige, une porte simple, une porte en bois foncé, un sol gris et un plafond en lambris de bois.

Entryway with modern staircase and white oak wood stairs and ceiling details.
Exemple d'une entrée chic avec un mur blanc, parquet clair, une porte simple, une porte noire, un plafond en lambris de bois et un sol marron.
Exemple d'une entrée chic avec un mur blanc, parquet clair, une porte simple, une porte noire, un plafond en lambris de bois et un sol marron.

Aménagement d'une entrée en bois avec un mur noir, un sol en carrelage de céramique, une porte simple, une porte en bois clair, un sol gris et un plafond en lambris de bois.

Exemple d'un hall d'entrée nature avec un mur beige, un sol en bois brun, une porte simple, une porte bleue, un sol marron, un plafond en lambris de bois, du lambris de bois et du papier peint.

Idées déco pour un hall d'entrée bord de mer avec un mur gris, parquet foncé, une porte simple, une porte en bois brun, un sol marron, un plafond en lambris de bois et boiseries.

This is a light rustic European White Oak hardwood floor.
Exemple d'une entrée chic de taille moyenne avec un mur blanc, un sol en bois brun, un sol marron, un plafond en lambris de bois, un couloir, une porte simple et une porte blanche.
Exemple d'une entrée chic de taille moyenne avec un mur blanc, un sol en bois brun, un sol marron, un plafond en lambris de bois, un couloir, une porte simple et une porte blanche.

A contemporary holiday home located on Victoria's Mornington Peninsula featuring rammed earth walls, timber lined ceilings and flagstone floors. This home incorporates strong, natural elements and the joinery throughout features custom, stained oak timber cabinetry and natural limestone benchtops. With a nod to the mid century modern era and a balance of natural, warm elements this home displays a uniquely Australian design style. This home is a cocoon like sanctuary for rejuvenation and relaxation with all the modern conveniences one could wish for thoughtfully integrated.
Idées déco d'entrées avec une porte simple et un plafond en lambris de bois
1