Idées déco d'entrées avec un sol en linoléum et une porte simple
Trier par :
Budget
Trier par:Populaires du jour
1 - 20 sur 159 photos
1 sur 3

Exemple d'une petite porte d'entrée scandinave avec un mur beige, un sol en linoléum, une porte simple, une porte blanche, un sol beige, un plafond à caissons et boiseries.
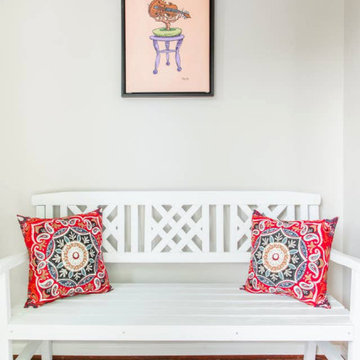
Interior Designer: MOTIV Interiors LLC
Photography: Laura Rockett Photography
Design Challenge: MOTIV Interiors created this colorful yet relaxing retreat - a space for guests to unwind and recharge after a long day of exploring Nashville! Luxury, comfort, and functionality merge in this AirBNB project we completed in just 2 short weeks. Navigating a tight budget, we supplemented the homeowner’s existing personal items and local artwork with great finds from facebook marketplace, vintage + antique shops, and the local salvage yard. The result: a collected look that’s true to Nashville and vacation ready!
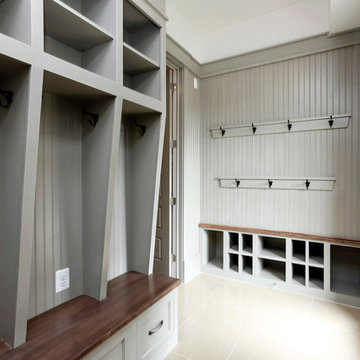
Cette photo montre une entrée chic de taille moyenne avec un vestiaire, un mur gris, une porte simple, une porte en verre et un sol en linoléum.
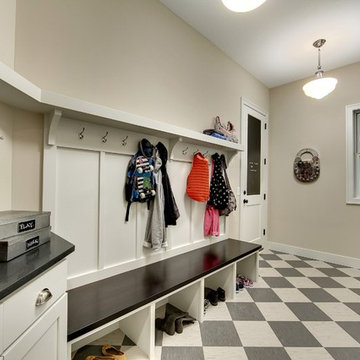
This mudroom of the garage has a built-in bench with hooks and cubbies for boots and shoes. Vintage grey and white checkerboard floor.
Photography by Spacecrafting
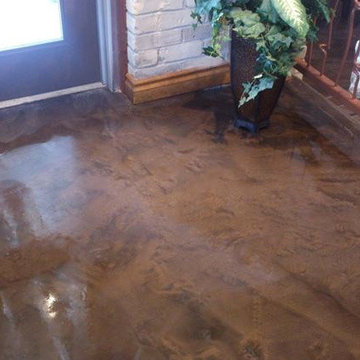
Aménagement d'une porte d'entrée de taille moyenne avec un mur blanc, un sol en linoléum, une porte simple et une porte en bois foncé.
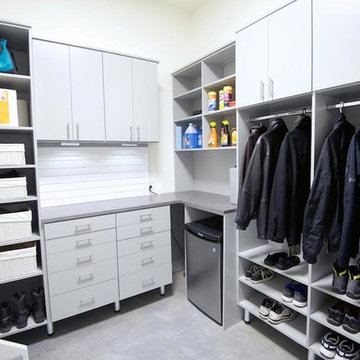
Aménagement d'une petite entrée moderne avec un vestiaire, un mur blanc, une porte blanche, un sol en linoléum et une porte simple.

This mudroom/laundry room was designed to accommodate all who reside within - cats included! This custom cabinet was designed to house the litter box. This remodel and addition was designed and built by Meadowlark Design+Build in Ann Arbor, Michigan. Photo credits Sean Carter
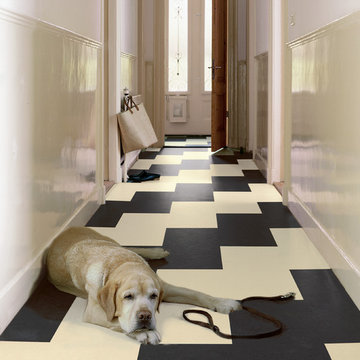
Colors: Hall Lava, Arabian Pearl
Aménagement d'une entrée classique de taille moyenne avec un mur blanc, un sol en linoléum, une porte blanche, un couloir et une porte simple.
Aménagement d'une entrée classique de taille moyenne avec un mur blanc, un sol en linoléum, une porte blanche, un couloir et une porte simple.
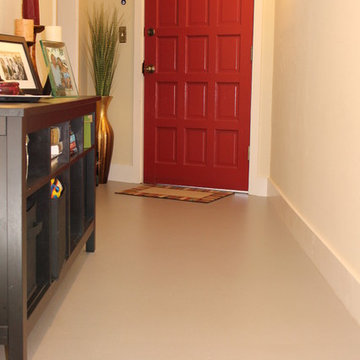
Exemple d'une porte d'entrée tendance de taille moyenne avec un mur beige, un sol en linoléum, une porte simple et une porte rouge.
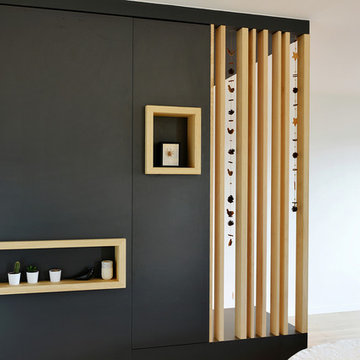
Christel Mauve - Le Songe du Miroir
Idées déco pour un hall d'entrée contemporain de taille moyenne avec un mur gris, un sol en linoléum, une porte simple, une porte en bois clair et un sol gris.
Idées déco pour un hall d'entrée contemporain de taille moyenne avec un mur gris, un sol en linoléum, une porte simple, une porte en bois clair et un sol gris.

Mudroom area created in back corner of the kitchen from the deck. — at Wallingford, Seattle.
Exemple d'une petite entrée craftsman avec un vestiaire, un mur jaune, un sol en linoléum, une porte simple, une porte en verre et un sol gris.
Exemple d'une petite entrée craftsman avec un vestiaire, un mur jaune, un sol en linoléum, une porte simple, une porte en verre et un sol gris.
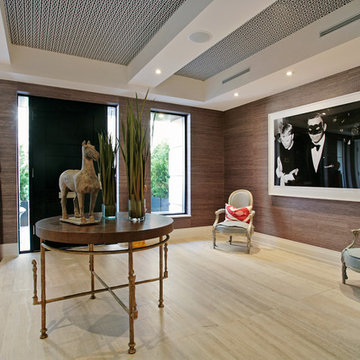
Cette photo montre une très grande porte d'entrée tendance avec un mur marron, un sol en linoléum, une porte simple et une porte noire.
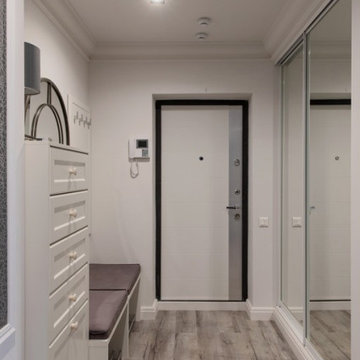
Cette image montre une petite entrée traditionnelle avec un couloir, un mur blanc, un sol en linoléum, une porte simple, une porte blanche et un sol gris.
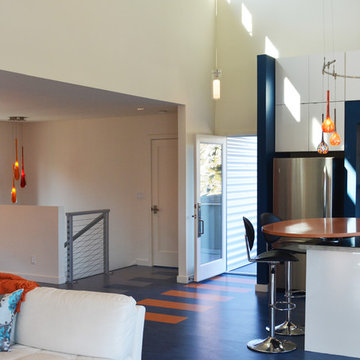
Believe it or not, the previous entry was through the laundry room! We assigned a new entry door that led directly into the great room. With creative a floor design, the entry became a fun focal point!
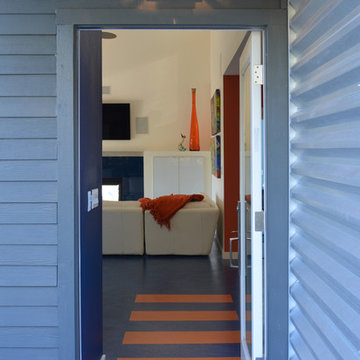
Believe it or not, the previous entry was through the laundry room! We assigned a new entry door that led directly into the great room. With creative a floor design, the entry became a fun focal point!
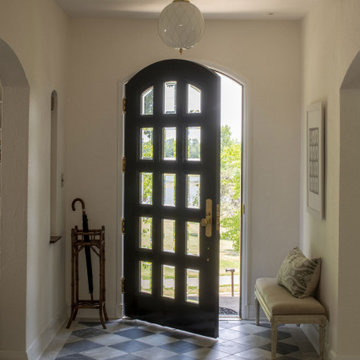
Contractor: Welch Forsman (phase 2)
Interiors: Alecia Stevens Interiors
Photography: Scott Amundson
Inspiration pour une porte d'entrée traditionnelle avec un sol en linoléum, une porte simple et une porte en bois foncé.
Inspiration pour une porte d'entrée traditionnelle avec un sol en linoléum, une porte simple et une porte en bois foncé.
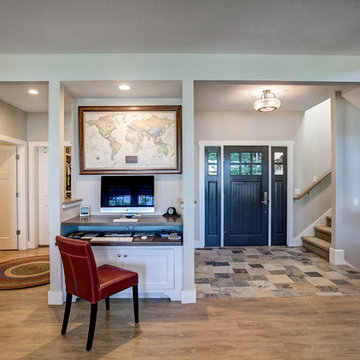
Photos by Kaity
Idée de décoration pour une entrée champêtre avec un vestiaire, un mur jaune, un sol en linoléum, une porte simple et une porte blanche.
Idée de décoration pour une entrée champêtre avec un vestiaire, un mur jaune, un sol en linoléum, une porte simple et une porte blanche.
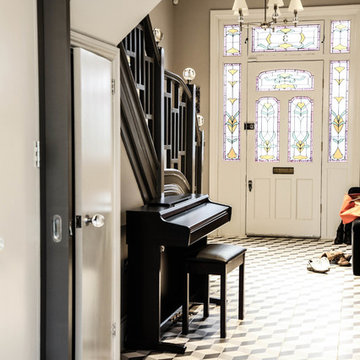
Idée de décoration pour un hall d'entrée tradition avec un sol en linoléum, une porte simple et une porte blanche.

Réalisation d'une petite entrée tradition avec un vestiaire, un mur beige, un sol en linoléum, une porte simple, une porte blanche et un sol beige.

The owners of this home came to us with a plan to build a new high-performance home that physically and aesthetically fit on an infill lot in an old well-established neighborhood in Bellingham. The Craftsman exterior detailing, Scandinavian exterior color palette, and timber details help it blend into the older neighborhood. At the same time the clean modern interior allowed their artistic details and displayed artwork take center stage.
We started working with the owners and the design team in the later stages of design, sharing our expertise with high-performance building strategies, custom timber details, and construction cost planning. Our team then seamlessly rolled into the construction phase of the project, working with the owners and Michelle, the interior designer until the home was complete.
The owners can hardly believe the way it all came together to create a bright, comfortable, and friendly space that highlights their applied details and favorite pieces of art.
Photography by Radley Muller Photography
Design by Deborah Todd Building Design Services
Interior Design by Spiral Studios
Idées déco d'entrées avec un sol en linoléum et une porte simple
1