Idées déco d'entrées avec un sol en linoléum
Trier par :
Budget
Trier par:Populaires du jour
1 - 20 sur 297 photos
1 sur 2

CLOAKROOM / BOOTROOM. This imposing, red brick, Victorian villa has wonderful proportions, so we had a great skeleton to work with. Formally quite a dark house, we used a bright colour scheme, introduced new lighting and installed plantation shutters throughout. The brief was for it to be beautifully stylish at the same time as being somewhere the family can relax. We also converted part of the double garage into a music studio for the teenage boys - complete with sound proofing!
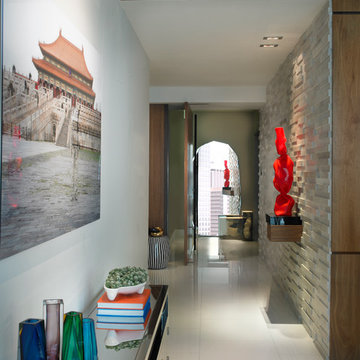
A crafted foyer dividing the entrance from the common living and dining areas experiments with organic elements and fine art.
Installed in the white marble wall is a custom-built hanging wood console supporting one of the homeowner's favorite art pieces. A recessed light is designed specially to highlight and announce the sculpture.
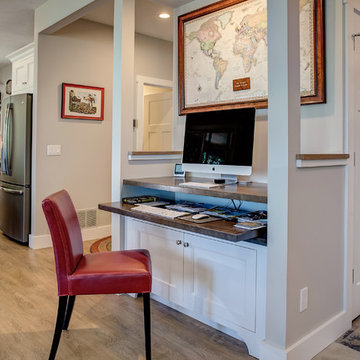
Photos by Kaity
Idée de décoration pour une entrée champêtre avec un vestiaire, un mur jaune, un sol en linoléum, une porte simple et une porte blanche.
Idée de décoration pour une entrée champêtre avec un vestiaire, un mur jaune, un sol en linoléum, une porte simple et une porte blanche.
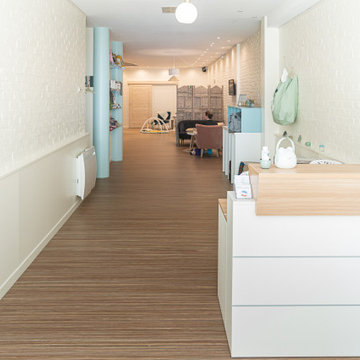
Entrée du Baby spa
Idées déco pour un grand hall d'entrée avec un mur blanc, un sol en linoléum, une porte simple, un sol beige et un mur en parement de brique.
Idées déco pour un grand hall d'entrée avec un mur blanc, un sol en linoléum, une porte simple, un sol beige et un mur en parement de brique.

Mudroom area created in back corner of the kitchen from the deck. — at Wallingford, Seattle.
Exemple d'une petite entrée craftsman avec un vestiaire, un mur jaune, un sol en linoléum, une porte simple, une porte en verre et un sol gris.
Exemple d'une petite entrée craftsman avec un vestiaire, un mur jaune, un sol en linoléum, une porte simple, une porte en verre et un sol gris.

This mudroom/laundry room was designed to accommodate all who reside within - cats included! This custom cabinet was designed to house the litter box. This remodel and addition was designed and built by Meadowlark Design+Build in Ann Arbor, Michigan. Photo credits Sean Carter
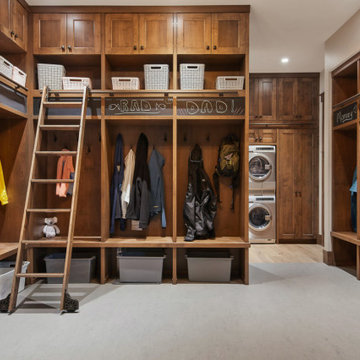
Exemple d'une grande entrée montagne avec un sol en linoléum, un sol gris, un vestiaire et un mur blanc.
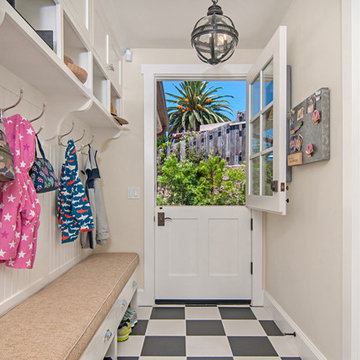
Idée de décoration pour une entrée tradition de taille moyenne avec un mur beige, un sol en linoléum, un vestiaire et un sol multicolore.
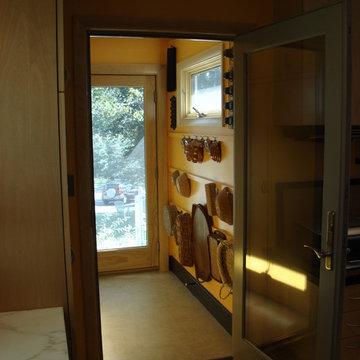
Photo by Robin Amorello CKD CAPS
Exemple d'une petite entrée rétro avec un vestiaire, un mur jaune, un sol en linoléum, une porte simple et une porte en bois clair.
Exemple d'une petite entrée rétro avec un vestiaire, un mur jaune, un sol en linoléum, une porte simple et une porte en bois clair.
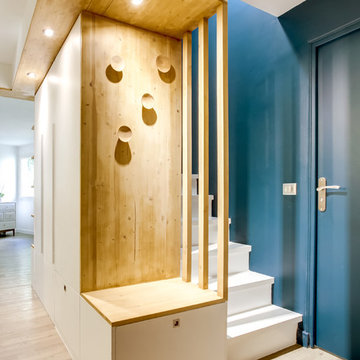
Création d'un meuble d'entrée sur mesure.
Banc avec tiroir et patères bois.
Photographie : Marine Pinard Shoootin
Exemple d'un hall d'entrée tendance de taille moyenne avec un mur bleu et un sol en linoléum.
Exemple d'un hall d'entrée tendance de taille moyenne avec un mur bleu et un sol en linoléum.
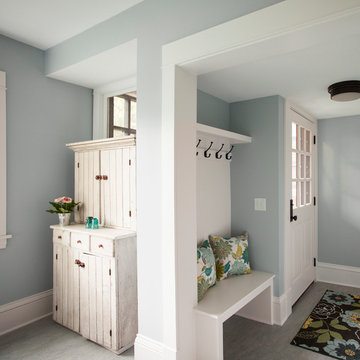
A clerestory window uncovered and restored during construction, and serves as a perfect recess for a family jelly cupboard. Non-original cabinets renovated to allow for bench and coat hooks next to the back entry door.
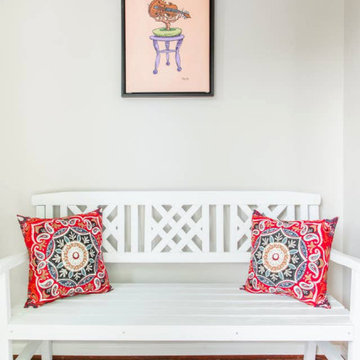
Interior Designer: MOTIV Interiors LLC
Photography: Laura Rockett Photography
Design Challenge: MOTIV Interiors created this colorful yet relaxing retreat - a space for guests to unwind and recharge after a long day of exploring Nashville! Luxury, comfort, and functionality merge in this AirBNB project we completed in just 2 short weeks. Navigating a tight budget, we supplemented the homeowner’s existing personal items and local artwork with great finds from facebook marketplace, vintage + antique shops, and the local salvage yard. The result: a collected look that’s true to Nashville and vacation ready!

Exemple d'une petite porte d'entrée scandinave avec un mur beige, un sol en linoléum, une porte simple, une porte blanche, un sol beige, un plafond à caissons et boiseries.
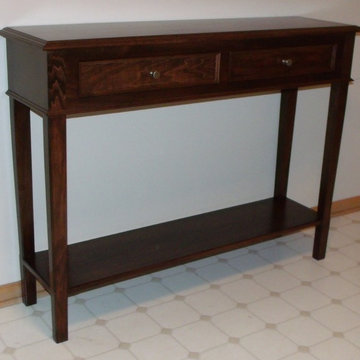
This is a solid poplar wood hall table custom built to a previous client's specifications.
Cette image montre une entrée traditionnelle avec un couloir et un sol en linoléum.
Cette image montre une entrée traditionnelle avec un couloir et un sol en linoléum.
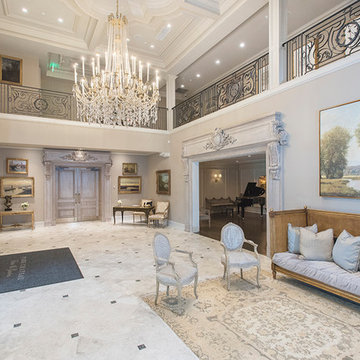
Cette image montre une grande porte d'entrée avec un mur blanc, un sol en linoléum, une porte double, une porte blanche et un sol beige.

玄関下足箱のみ再利用。
Cette image montre une entrée de taille moyenne avec un couloir, un mur gris, un sol en linoléum, une porte coulissante, une porte marron, un sol gris, un plafond en papier peint et du papier peint.
Cette image montre une entrée de taille moyenne avec un couloir, un mur gris, un sol en linoléum, une porte coulissante, une porte marron, un sol gris, un plafond en papier peint et du papier peint.
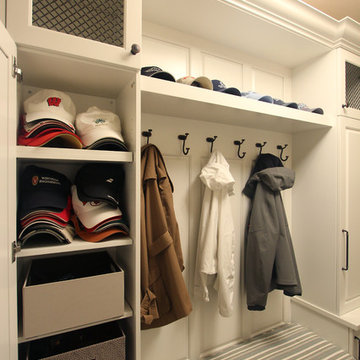
Réalisation d'une petite entrée tradition avec un vestiaire, un mur beige, un sol en linoléum, une porte simple, une porte blanche et un sol beige.
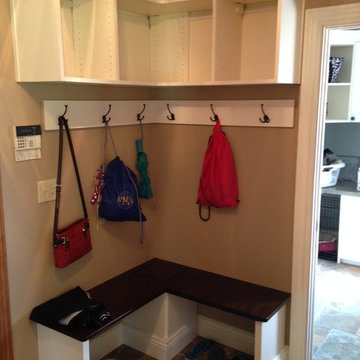
This client wanted a very open entry storage system. The upper cabinets are large enough for baskets, the open area under the bench leaves plenty of room for shoes. A hidden storage area in the corner of the bench is accessible with a touch-latch.
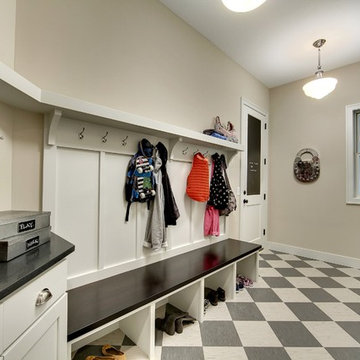
This mudroom of the garage has a built-in bench with hooks and cubbies for boots and shoes. Vintage grey and white checkerboard floor.
Photography by Spacecrafting
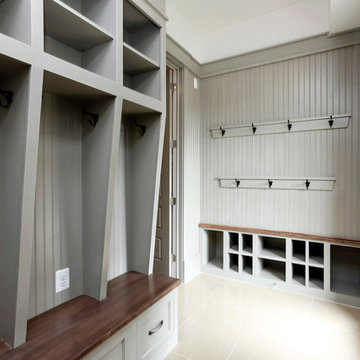
Cette photo montre une entrée chic de taille moyenne avec un vestiaire, un mur gris, une porte simple, une porte en verre et un sol en linoléum.
Idées déco d'entrées avec un sol en linoléum
1