Idées déco d'entrées avec un sol en liège et un sol en linoléum
Trier par :
Budget
Trier par:Populaires du jour
1 - 20 sur 384 photos
1 sur 3

Exemple d'une petite porte d'entrée scandinave avec un mur beige, un sol en linoléum, une porte simple, une porte blanche, un sol beige, un plafond à caissons et boiseries.

CLOAKROOM / BOOTROOM. This imposing, red brick, Victorian villa has wonderful proportions, so we had a great skeleton to work with. Formally quite a dark house, we used a bright colour scheme, introduced new lighting and installed plantation shutters throughout. The brief was for it to be beautifully stylish at the same time as being somewhere the family can relax. We also converted part of the double garage into a music studio for the teenage boys - complete with sound proofing!

This mudroom/laundry room was designed to accommodate all who reside within - cats included! This custom cabinet was designed to house the litter box. This remodel and addition was designed and built by Meadowlark Design+Build in Ann Arbor, Michigan. Photo credits Sean Carter
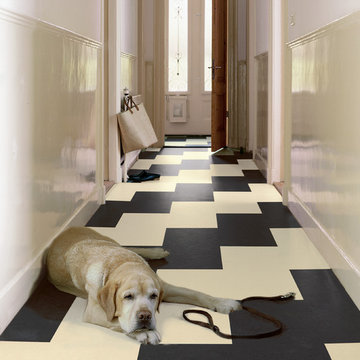
Colors: Hall Lava, Arabian Pearl
Aménagement d'une entrée classique de taille moyenne avec un mur blanc, un sol en linoléum, une porte blanche, un couloir et une porte simple.
Aménagement d'une entrée classique de taille moyenne avec un mur blanc, un sol en linoléum, une porte blanche, un couloir et une porte simple.
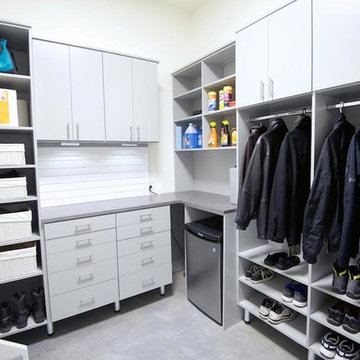
Aménagement d'une petite entrée moderne avec un vestiaire, un mur blanc, une porte blanche, un sol en linoléum et une porte simple.
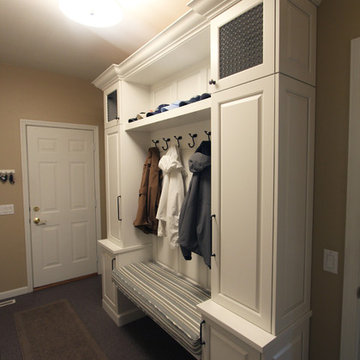
Cette image montre une petite entrée traditionnelle avec un vestiaire, un mur beige, un sol en linoléum, une porte simple, une porte blanche et un sol beige.
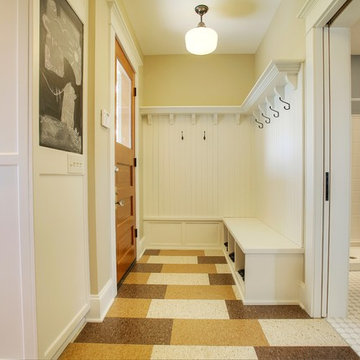
Walls that separated a number of small rooms at the kitchen entry were removed, opening up the space and allowing for a traditional style mudroom/bench area with white painted paneling, shoe storage, hooks for jackets and a top shelf for baskets.
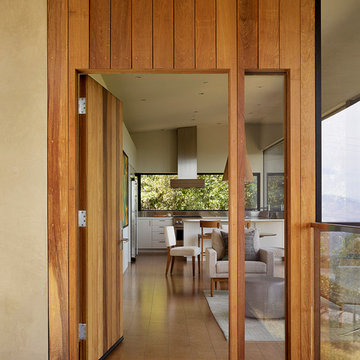
Despite an extremely steep, almost undevelopable, wooded site, the Overlook Guest House strategically creates a new fully accessible indoor/outdoor dwelling unit that allows an aging family member to remain close by and at home.
Photo by Matthew Millman
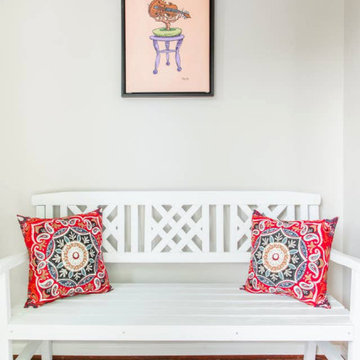
Interior Designer: MOTIV Interiors LLC
Photography: Laura Rockett Photography
Design Challenge: MOTIV Interiors created this colorful yet relaxing retreat - a space for guests to unwind and recharge after a long day of exploring Nashville! Luxury, comfort, and functionality merge in this AirBNB project we completed in just 2 short weeks. Navigating a tight budget, we supplemented the homeowner’s existing personal items and local artwork with great finds from facebook marketplace, vintage + antique shops, and the local salvage yard. The result: a collected look that’s true to Nashville and vacation ready!

Entry details preserved from this fabulous brass hardware to the wrap around stone of the fireplace...add plants (everything is better with plants), vintage furniture, and a flavor for art....voila!!!!
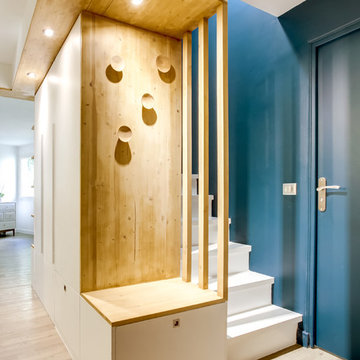
Création d'un meuble d'entrée sur mesure.
Banc avec tiroir et patères bois.
Photographie : Marine Pinard Shoootin
Exemple d'un hall d'entrée tendance de taille moyenne avec un mur bleu et un sol en linoléum.
Exemple d'un hall d'entrée tendance de taille moyenne avec un mur bleu et un sol en linoléum.
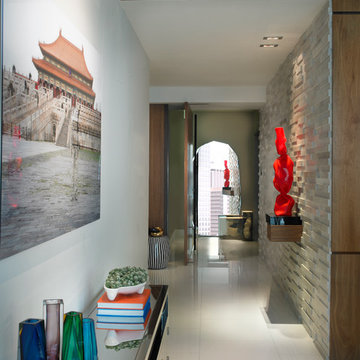
A crafted foyer dividing the entrance from the common living and dining areas experiments with organic elements and fine art.
Installed in the white marble wall is a custom-built hanging wood console supporting one of the homeowner's favorite art pieces. A recessed light is designed specially to highlight and announce the sculpture.
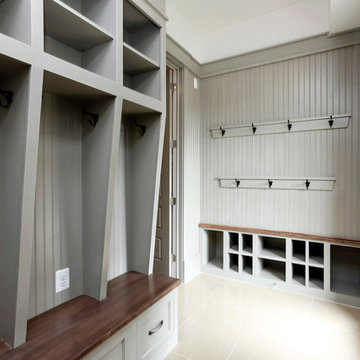
Cette photo montre une entrée chic de taille moyenne avec un vestiaire, un mur gris, une porte simple, une porte en verre et un sol en linoléum.
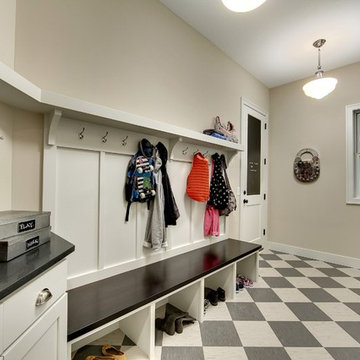
This mudroom of the garage has a built-in bench with hooks and cubbies for boots and shoes. Vintage grey and white checkerboard floor.
Photography by Spacecrafting
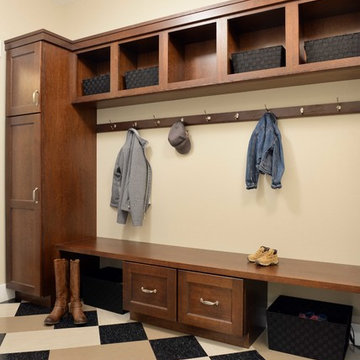
Robb Siverson Photography
Cette photo montre une grande entrée craftsman avec un vestiaire, un mur beige et un sol en linoléum.
Cette photo montre une grande entrée craftsman avec un vestiaire, un mur beige et un sol en linoléum.
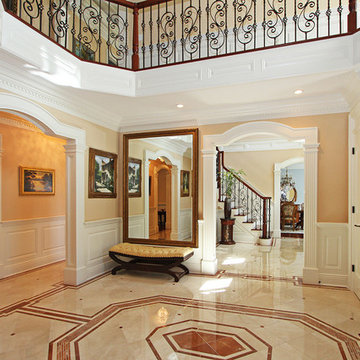
Inspiration pour un grand hall d'entrée traditionnel avec un mur beige et un sol en linoléum.
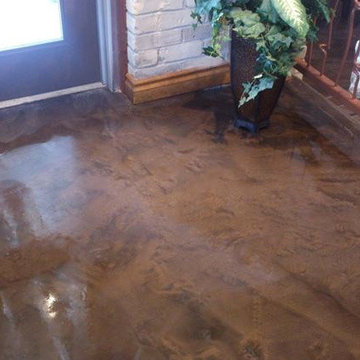
Aménagement d'une porte d'entrée de taille moyenne avec un mur blanc, un sol en linoléum, une porte simple et une porte en bois foncé.

玄関下足箱のみ再利用。
Cette image montre une entrée de taille moyenne avec un couloir, un mur gris, un sol en linoléum, une porte coulissante, une porte marron, un sol gris, un plafond en papier peint et du papier peint.
Cette image montre une entrée de taille moyenne avec un couloir, un mur gris, un sol en linoléum, une porte coulissante, une porte marron, un sol gris, un plafond en papier peint et du papier peint.
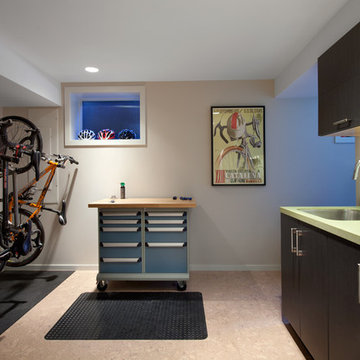
CCI Renovations/North Vancouver/Photos - Ema Peter
Featured on the cover of the June/July 2012 issue of Homes and Living magazine this interpretation of mid century modern architecture wow's you from every angle. The name of the home was coined "L'Orange" from the homeowners love of the colour orange and the ingenious ways it has been integrated into the design.
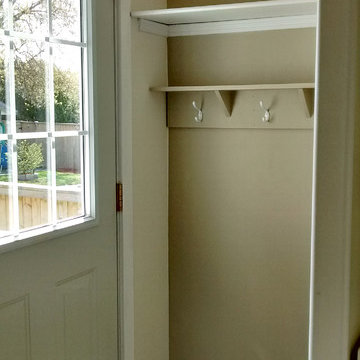
Rear entry with country styled shelving and trim
Exemple d'une petite entrée craftsman avec un mur beige, un sol en linoléum et une porte blanche.
Exemple d'une petite entrée craftsman avec un mur beige, un sol en linoléum et une porte blanche.
Idées déco d'entrées avec un sol en liège et un sol en linoléum
1