Idées déco d'entrées avec une porte simple et une porte double
Trier par :
Budget
Trier par:Populaires du jour
161 - 180 sur 90 426 photos
1 sur 3

The renovation of this classic Muskoka cottage, focused around re-designing the living space to make the most of the incredible lake views. This update completely changed the flow of space, aligning the living areas with a more modern & luxurious living context.
In collaboration with the client, we envisioned a home in which clean lines, neutral tones, a variety of textures and patterns, and small yet luxurious details created a fresh, engaging space while seamlessly blending into the natural environment.
The main floor of this home was completely gutted to reveal the true beauty of the space. Main floor walls were re-engineered with custom windows to expand the client’s majestic view of the lake.
The dining area was highlighted with features including ceilings finished with Shadowline MDF, and enhanced with a custom coffered ceiling bringing dimension to the space.
Unobtrusive details and contrasting textures add richness and intrigue to the space, creating an energizing yet soothing interior with tactile depth.
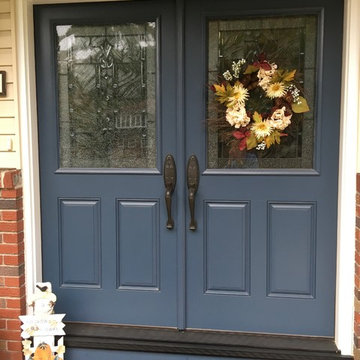
Inspiration pour une porte d'entrée traditionnelle avec une porte double et une porte bleue.

Added cabinetry for each of the family members and created areas above for added storage.
Patterned porcelain tiles were selected to add warmth and a traditional touch that blended well with the wood floor.
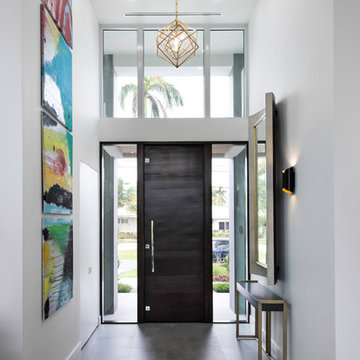
Photographer: Paul Stoppi
Réalisation d'un hall d'entrée design avec un mur blanc, une porte simple, une porte en bois foncé et un sol gris.
Réalisation d'un hall d'entrée design avec un mur blanc, une porte simple, une porte en bois foncé et un sol gris.
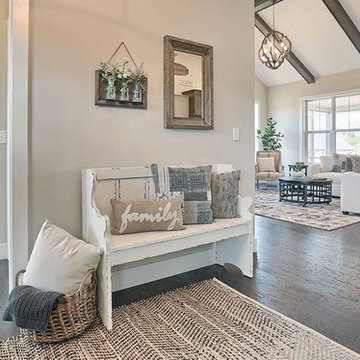
This 1-story home with open floorplan includes 2 bedrooms and 2 bathrooms. Stylish hardwood flooring flows from the Foyer through the main living areas. The Kitchen with slate appliances and quartz countertops with tile backsplash. Off of the Kitchen is the Dining Area where sliding glass doors provide access to the screened-in porch and backyard. The Family Room, warmed by a gas fireplace with stone surround and shiplap, includes a cathedral ceiling adorned with wood beams. The Owner’s Suite is a quiet retreat to the rear of the home and features an elegant tray ceiling, spacious closet, and a private bathroom with double bowl vanity and tile shower. To the front of the home is an additional bedroom, a full bathroom, and a private study with a coffered ceiling and barn door access.

The foyer has a custom door with sidelights and custom inlaid floor, setting the tone into this fabulous home on the river in Florida.
Exemple d'un grand hall d'entrée chic avec un mur gris, parquet foncé, une porte simple, une porte en verre, un sol marron et un plafond en papier peint.
Exemple d'un grand hall d'entrée chic avec un mur gris, parquet foncé, une porte simple, une porte en verre, un sol marron et un plafond en papier peint.
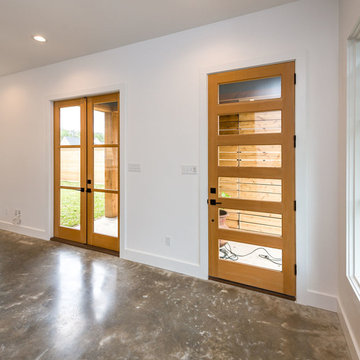
Cette photo montre une porte d'entrée rétro avec un mur blanc, sol en béton ciré, une porte simple, une porte en bois clair et un sol marron.
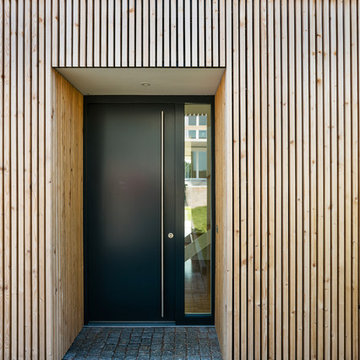
Aménagement d'une porte d'entrée contemporaine de taille moyenne avec un mur marron, une porte simple, une porte noire et un sol gris.
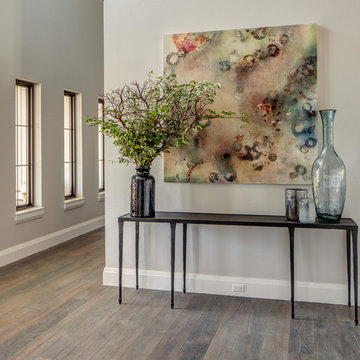
This beautiful showcase home offers a blend of crisp, uncomplicated modern lines and a touch of farmhouse architectural details. The 5,100 square feet single level home with 5 bedrooms, 3 ½ baths with a large vaulted bonus room over the garage is delightfully welcoming.
For more photos of this project visit our website: https://wendyobrienid.com.

Cette image montre un grand hall d'entrée rustique avec un sol en calcaire, une porte simple, une porte en bois foncé, un sol marron et un mur blanc.
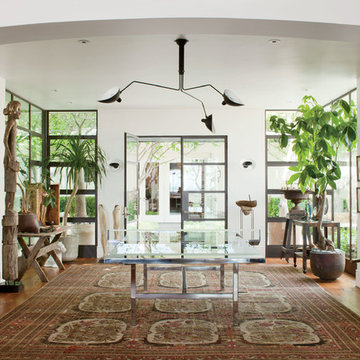
Idées déco pour un hall d'entrée classique de taille moyenne avec un mur blanc, un sol en bois brun, une porte double et une porte en verre.
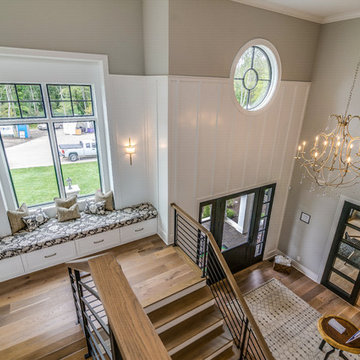
Idées déco pour un grand hall d'entrée classique avec un mur gris, parquet clair, une porte simple, une porte en verre et un sol marron.
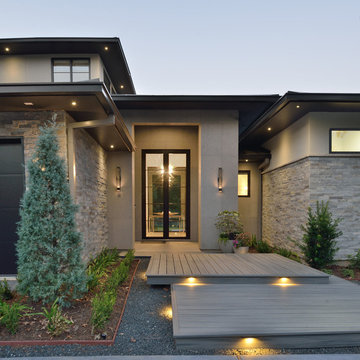
Réalisation d'une grande porte d'entrée design avec un mur blanc, une porte double, une porte en verre, un sol gris et sol en béton ciré.

George Paxton
Inspiration pour un grand hall d'entrée traditionnel avec un mur blanc, parquet foncé, une porte double, une porte en bois foncé et un sol gris.
Inspiration pour un grand hall d'entrée traditionnel avec un mur blanc, parquet foncé, une porte double, une porte en bois foncé et un sol gris.
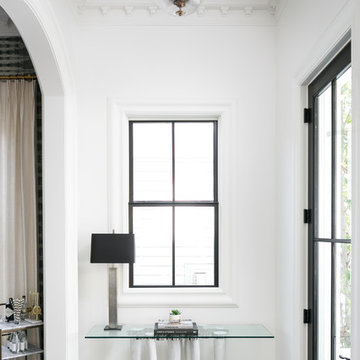
Cette photo montre un petit hall d'entrée chic avec un mur blanc, un sol en bois brun, une porte simple, une porte noire et un sol marron.
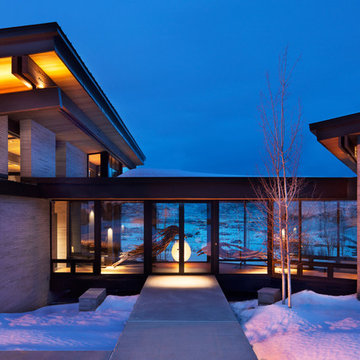
The Entry Bridge from the exterior looks through to the view.
Photo: David Marlow
Inspiration pour un très grand hall d'entrée design avec sol en béton ciré, une porte double, une porte en verre et un sol marron.
Inspiration pour un très grand hall d'entrée design avec sol en béton ciré, une porte double, une porte en verre et un sol marron.
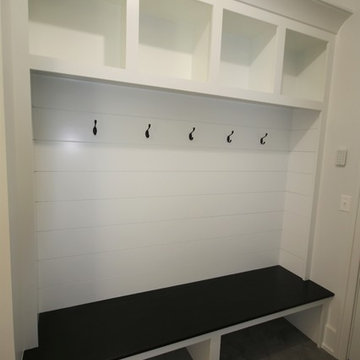
Cette image montre une petite entrée traditionnelle avec un vestiaire, une porte simple, un mur blanc, sol en béton ciré, une porte noire et un sol gris.
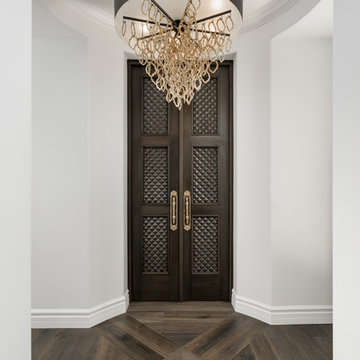
Exemple d'un très grand hall d'entrée méditerranéen avec un mur blanc, un sol en bois brun, une porte double, une porte en bois foncé et un sol marron.

This very busy family of five needed a convenient place to drop coats, shoes and bookbags near the active side entrance of their home. Creating a mudroom space was an essential part of a larger renovation project we were hired to design which included a kitchen, family room, butler’s pantry, home office, laundry room, and powder room. These additional spaces, including the new mudroom, did not exist previously and were created from the home’s existing square footage.
The location of the mudroom provides convenient access from the entry door and creates a roomy hallway that allows an easy transition between the family room and laundry room. This space also is used to access the back staircase leading to the second floor addition which includes a bedroom, full bath, and a second office.
The color pallet features peaceful shades of blue-greys and neutrals accented with textural storage baskets. On one side of the hallway floor-to-ceiling cabinetry provides an abundance of vital closed storage, while the other side features a traditional mudroom design with coat hooks, open cubbies, shoe storage and a long bench. The cubbies above and below the bench were specifically designed to accommodate baskets to make storage accessible and tidy. The stained wood bench seat adds warmth and contrast to the blue-grey paint. The desk area at the end closest to the door provides a charging station for mobile devices and serves as a handy landing spot for mail and keys. The open area under the desktop is perfect for the dog bowls.
Photo: Peter Krupenye
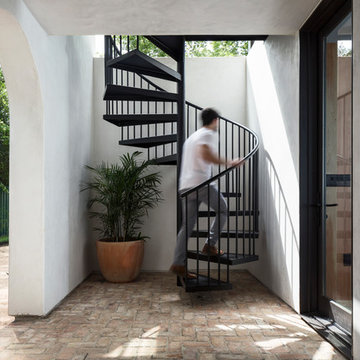
Cette image montre un petit vestibule minimaliste avec un mur blanc, un sol en brique, une porte simple, une porte en verre et un sol rouge.
Idées déco d'entrées avec une porte simple et une porte double
9