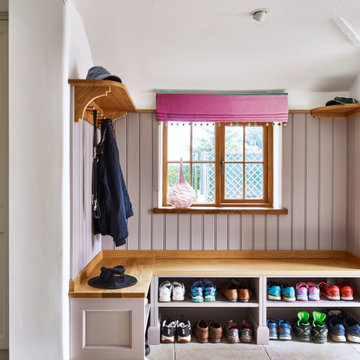Idées déco d'entrées beiges avec du lambris
Trier par :
Budget
Trier par:Populaires du jour
1 - 20 sur 102 photos
1 sur 3

Idée de décoration pour une grande entrée avec un couloir, un mur blanc, parquet clair, une porte simple, une porte noire, un sol beige, différents designs de plafond et du lambris.

Idées déco pour un grand hall d'entrée avec un mur beige, un sol en marbre, une porte simple, une porte en bois foncé, un sol beige, un plafond décaissé et du lambris.

Steel Framed Entry Door
Cette photo montre un grand hall d'entrée tendance avec un mur blanc, parquet clair, une porte simple, une porte noire, un sol noir et du lambris.
Cette photo montre un grand hall d'entrée tendance avec un mur blanc, parquet clair, une porte simple, une porte noire, un sol noir et du lambris.

Soaring ceilings, natural light and floor to ceiling paneling work together to create an impressive yet welcoming entry.
Réalisation d'une grande porte d'entrée tradition avec un mur blanc, sol en stratifié, une porte double, une porte en bois foncé, un sol marron et du lambris.
Réalisation d'une grande porte d'entrée tradition avec un mur blanc, sol en stratifié, une porte double, une porte en bois foncé, un sol marron et du lambris.

A custom luxury home hallway featuring a mosaic floor tile, vaulted ceiling, custom chandelier, and window treatments.
Idées déco pour un très grand hall d'entrée méditerranéen avec un mur blanc, un sol en marbre, une porte double, une porte marron, un sol multicolore, un plafond à caissons et du lambris.
Idées déco pour un très grand hall d'entrée méditerranéen avec un mur blanc, un sol en marbre, une porte double, une porte marron, un sol multicolore, un plafond à caissons et du lambris.
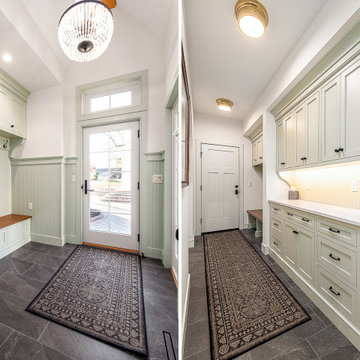
Two generous mudrooms in this home work to meet all the storage needs
Idée de décoration pour une grande entrée tradition avec un vestiaire, un mur blanc, un sol en carrelage de porcelaine, une porte simple, une porte blanche, un sol gris et du lambris.
Idée de décoration pour une grande entrée tradition avec un vestiaire, un mur blanc, un sol en carrelage de porcelaine, une porte simple, une porte blanche, un sol gris et du lambris.
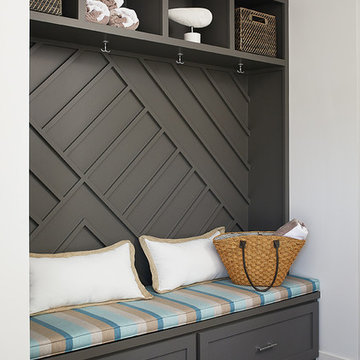
Cette image montre une entrée minimaliste avec un vestiaire, un mur blanc, un sol gris et du lambris.

Entry Foyer. Custom stone slab floor and pained wood wall paneling.
Exemple d'un hall d'entrée chic de taille moyenne avec un mur blanc, un sol en calcaire, un sol blanc, un plafond en papier peint et du lambris.
Exemple d'un hall d'entrée chic de taille moyenne avec un mur blanc, un sol en calcaire, un sol blanc, un plafond en papier peint et du lambris.
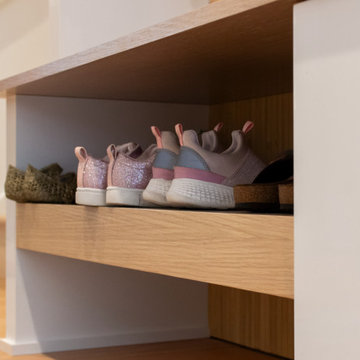
Entryway and built-in coat/shoe storage.
Idées déco pour une entrée contemporaine de taille moyenne avec un vestiaire, une porte noire et du lambris.
Idées déco pour une entrée contemporaine de taille moyenne avec un vestiaire, une porte noire et du lambris.

Bright and beautiful foyer in Charlotte, NC with custom wall paneling, chandelier, wooden console table, black mirror, table lamp, decorative pieces and rug over wood floors.
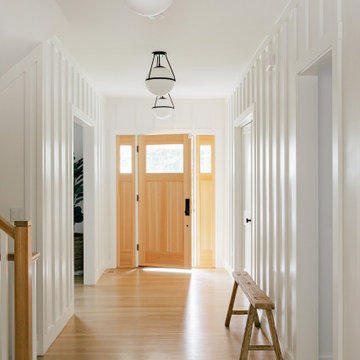
Cette photo montre un grand hall d'entrée bord de mer avec un mur blanc, parquet clair, une porte simple, une porte en bois clair, un sol marron et du lambris.
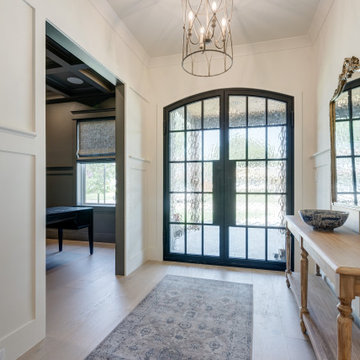
Inspiration pour une porte d'entrée rustique avec un mur blanc, parquet clair, une porte double, une porte noire, un sol beige et du lambris.

Cette image montre une entrée marine avec un mur blanc, parquet foncé, une porte simple, une porte en verre, un sol marron, un plafond en lambris de bois, un plafond voûté et du lambris.
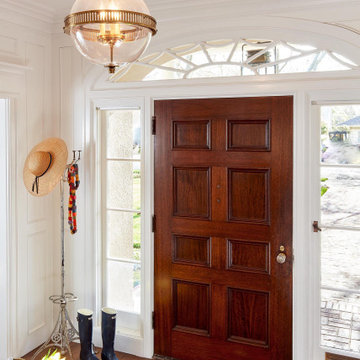
This gorgeous, bright entry is a lovely "welcome home". The door, transom and sidelights are original to the house.
Cette photo montre un grand hall d'entrée chic avec un mur blanc, parquet foncé, une porte simple, une porte en bois foncé, un sol marron et du lambris.
Cette photo montre un grand hall d'entrée chic avec un mur blanc, parquet foncé, une porte simple, une porte en bois foncé, un sol marron et du lambris.

Our design team listened carefully to our clients' wish list. They had a vision of a cozy rustic mountain cabin type master suite retreat. The rustic beams and hardwood floors complement the neutral tones of the walls and trim. Walking into the new primary bathroom gives the same calmness with the colors and materials used in the design.

Réalisation d'un grand vestibule tradition avec une porte simple, une porte noire, un mur jaune, sol en béton ciré, un sol gris, un plafond en lambris de bois et du lambris.

This ultra modern four sided gas fireplace boasts the tallest flames on the market, dual pane glass cooling system ensuring safe-to-touch glass, and an expansive seamless viewing area. Comfortably placed within the newly redesigned and ultra-modern Oceana Hotel in beautiful Santa Monica, CA.
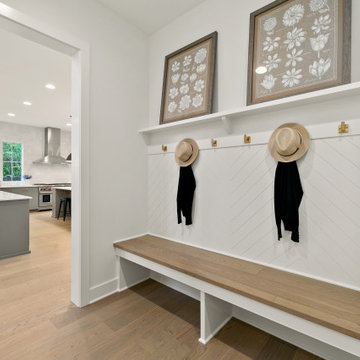
The Madrid's mudroom is designed for practicality and style. Light hardwood flooring adds a warm and inviting touch, while white walls create a clean and bright atmosphere. The mudroom features golden hooks, providing a convenient and stylish place to hang coats, bags, and other items. A light hardwood bench offers a comfortable seating area for putting on or taking off shoes. The mudroom is thoughtfully connected to the kitchen, allowing for easy access and seamless transition between the two spaces. With its functional design and attractive finishes, the Madrid's mudroom is a practical and welcoming entry point to the home.
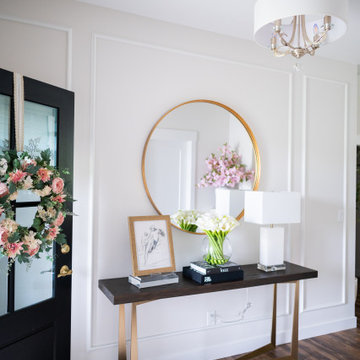
This beautiful, light-filled home radiates timeless elegance with a neutral palette and subtle blue accents. Thoughtful interior layouts optimize flow and visibility, prioritizing guest comfort for entertaining.
The elegant entryway showcases an exquisite console table as the centerpiece. Thoughtful decor accents add style and warmth, setting the tone for what lies beyond.
---
Project by Wiles Design Group. Their Cedar Rapids-based design studio serves the entire Midwest, including Iowa City, Dubuque, Davenport, and Waterloo, as well as North Missouri and St. Louis.
For more about Wiles Design Group, see here: https://wilesdesigngroup.com/
To learn more about this project, see here: https://wilesdesigngroup.com/swisher-iowa-new-construction-home-design
Idées déco d'entrées beiges avec du lambris
1
