Idées déco d'entrées beiges avec un plafond à caissons
Trier par :
Budget
Trier par:Populaires du jour
1 - 20 sur 71 photos
1 sur 3

Réalisation d'une grande entrée tradition avec un mur blanc, un sol en carrelage de céramique, une porte simple, un sol multicolore, un couloir, une porte en verre et un plafond à caissons.

Light and Airy! Fresh and Modern Architecture by Arch Studio, Inc. 2021
Aménagement d'un grand hall d'entrée classique avec un mur blanc, un sol en bois brun, une porte simple, une porte en bois brun, un sol gris et un plafond à caissons.
Aménagement d'un grand hall d'entrée classique avec un mur blanc, un sol en bois brun, une porte simple, une porte en bois brun, un sol gris et un plafond à caissons.

A custom luxury home hallway featuring a mosaic floor tile, vaulted ceiling, custom chandelier, and window treatments.
Idées déco pour un très grand hall d'entrée méditerranéen avec un mur blanc, un sol en marbre, une porte double, une porte marron, un sol multicolore, un plafond à caissons et du lambris.
Idées déco pour un très grand hall d'entrée méditerranéen avec un mur blanc, un sol en marbre, une porte double, une porte marron, un sol multicolore, un plafond à caissons et du lambris.
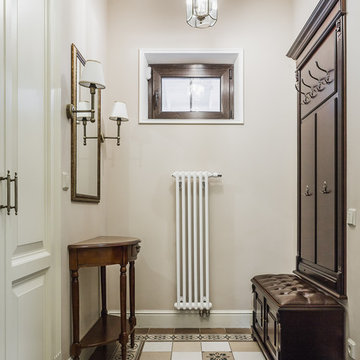
фотограф Ольга Шангина
Cette image montre une entrée traditionnelle de taille moyenne avec un vestiaire, un mur beige, un sol multicolore, un sol en carrelage de porcelaine, une porte simple, une porte blanche et un plafond à caissons.
Cette image montre une entrée traditionnelle de taille moyenne avec un vestiaire, un mur beige, un sol multicolore, un sol en carrelage de porcelaine, une porte simple, une porte blanche et un plafond à caissons.

A view from the double-height entry, showing an interior perspective of the front façade. Appearing on the left the image shows a glimpse of the living room and on the right, the stairs leading down to the entertainment.
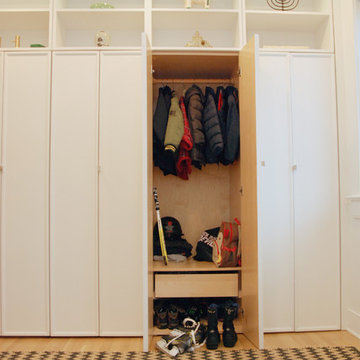
Robin Bailey
Exemple d'une petite entrée chic avec un vestiaire, un mur blanc, parquet clair et un plafond à caissons.
Exemple d'une petite entrée chic avec un vestiaire, un mur blanc, parquet clair et un plafond à caissons.

Idée de décoration pour un hall d'entrée marin de taille moyenne avec un mur beige, un sol en carrelage de céramique, une porte simple, une porte en bois brun, un sol beige, un plafond à caissons et un mur en parement de brique.
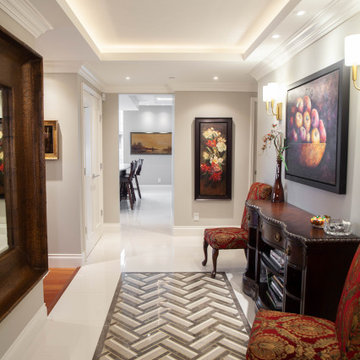
Cette image montre un hall d'entrée traditionnel de taille moyenne avec un mur gris, un sol en marbre, une porte double, un sol blanc et un plafond à caissons.

Inspiration pour un hall d'entrée traditionnel avec un mur blanc, parquet foncé, un sol marron, un plafond à caissons et du lambris de bois.

We had so much fun decorating this space. No detail was too small for Nicole and she understood it would not be completed with every detail for a couple of years, but also that taking her time to fill her home with items of quality that reflected her taste and her families needs were the most important issues. As you can see, her family has settled in.

Complete redesign of this traditional golf course estate to create a tropical paradise with glitz and glam. The client's quirky personality is displayed throughout the residence through contemporary elements and modern art pieces that are blended with traditional architectural features. Gold and brass finishings were used to convey their sparkling charm. And, tactile fabrics were chosen to accent each space so that visitors will keep their hands busy. The outdoor space was transformed into a tropical resort complete with kitchen, dining area and orchid filled pool space with waterfalls.
Photography by Luxhunters Productions
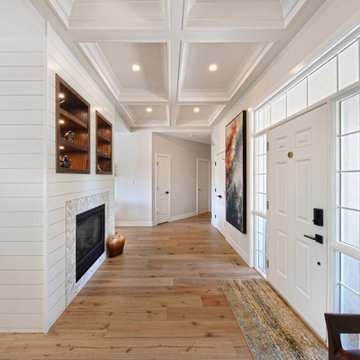
This is our very first Four Elements remodel show home! We started with a basic spec-level early 2000s walk-out bungalow, and transformed the interior into a beautiful modern farmhouse style living space with many custom features. The floor plan was also altered in a few key areas to improve livability and create more of an open-concept feel. Check out the shiplap ceilings with Douglas fir faux beams in the kitchen, dining room, and master bedroom. And a new coffered ceiling in the front entry contrasts beautifully with the custom wood shelving above the double-sided fireplace. Highlights in the lower level include a unique under-stairs custom wine & whiskey bar and a new home gym with a glass wall view into the main recreation area.

This ultra modern four sided gas fireplace boasts the tallest flames on the market, dual pane glass cooling system ensuring safe-to-touch glass, and an expansive seamless viewing area. Comfortably placed within the newly redesigned and ultra-modern Oceana Hotel in beautiful Santa Monica, CA.
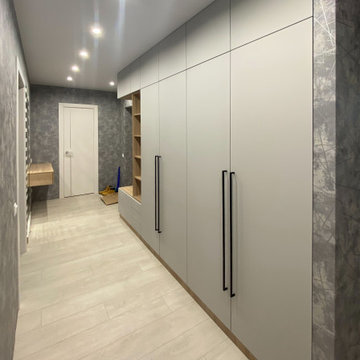
Дизайн Анна Орлик @anna.orlik35
☎ +7 (921) 683-55-30
Прихожая в трендовом сочетании "Серый с Деревом", установлена у нашего Клиента в г. Вологда.
Материалы:
✅ Корпус ЛДСП Эггер Дуб Бардолино,
✅ Фасад REHAU Velluto 1947 L Grigio Efeso, супермат,
✅ Фурнитура БЛЮМ (Австрия),
✅ Ручка-скоба 850 мм, отделка черный бархат ( матовый ).
Установка Антон Коровин @_antonkorovin_ и Максим Матюшов
Для заказа хорошей и качественной мебели звоните или приходите:
г. Вологда, ул. Ленинградская, 93
☎+7 (8172) 58-38-68
☎ +7 (921) 683-62-99
#мебельназаказ #шкафмдф #шкафы #шкафназаказ #шкафбезручек #мебельназаказ #мебельдляспальни #дизайнмебели #мебельвологда
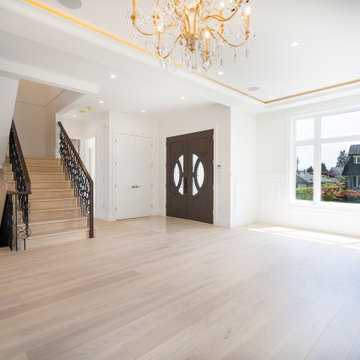
Réalisation d'une entrée tradition avec un mur blanc, un sol en bois brun, une porte double et un plafond à caissons.

Entrance hall foyer open to family room. detailed panel wall treatment helped a tall narrow arrow have interest and pattern.
Idées déco pour un grand hall d'entrée classique avec un mur gris, un sol en marbre, une porte simple, une porte en bois foncé, un sol blanc, un plafond à caissons et du lambris.
Idées déco pour un grand hall d'entrée classique avec un mur gris, un sol en marbre, une porte simple, une porte en bois foncé, un sol blanc, un plafond à caissons et du lambris.
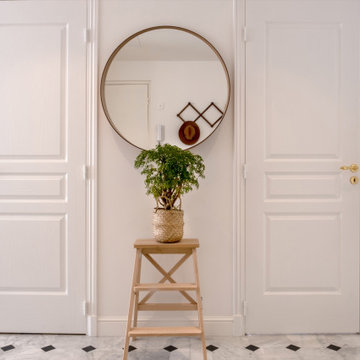
Dans ce grand appartement de 105 m2, les fonctions étaient mal réparties. Notre intervention a permis de recréer l’ensemble des espaces, avec une entrée qui distribue l’ensemble des pièces de l’appartement. Dans la continuité de l’entrée, nous avons placé un WC invité ainsi que la salle de bain comprenant une buanderie, une double douche et un WC plus intime. Nous souhaitions accentuer la lumière naturelle grâce à une palette de blanc. Le marbre et les cabochons noirs amènent du contraste à l’ensemble.
L’ancienne cuisine a été déplacée dans le séjour afin qu’elle soit de nouveau au centre de la vie de famille, laissant place à un grand bureau, bibliothèque. Le double séjour a été transformé pour en faire une seule pièce composée d’un séjour et d’une cuisine. La table à manger se trouvant entre la cuisine et le séjour.
La nouvelle chambre parentale a été rétrécie au profit du dressing parental. La tête de lit a été dessinée d’un vert foret pour contraster avec le lit et jouir de ses ondes. Le parquet en chêne massif bâton rompu existant a été restauré tout en gardant certaines cicatrices qui apporte caractère et chaleur à l’appartement. Dans la salle de bain, la céramique traditionnelle dialogue avec du marbre de Carare C au sol pour une ambiance à la fois douce et lumineuse.
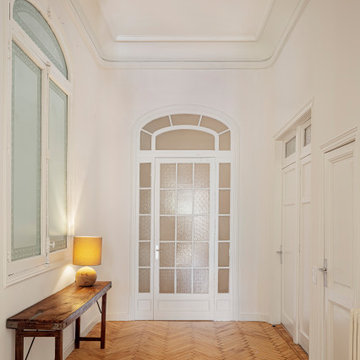
Words by Wilson Hack
The best architecture allows what has come before it to be seen and cared for while at the same time injecting something new, if not idealistic. Spartan at first glance, the interior of this stately apartment building, located on the iconic Passeig de Gràcia in Barcelona, quickly begins to unfold as a calculated series of textures, visual artifacts and perfected aesthetic continuities.
The client, a globe-trotting entrepreneur, selected Jeanne Schultz Design Studio for the remodel and requested that the space be reconditioned into a purposeful and peaceful landing pad. It was to be furnished simply using natural and sustainable materials. Schultz began by gently peeling back before adding only the essentials, resulting in a harmoniously restorative living space where darkness and light coexist and comfort reigns.
The design was initially guided by the fireplace—from there a subtle injection of matching color extends up into the thick tiered molding and ceiling trim. “The most reckless patterns live here,” remarks Schultz, referring to the checkered green and white tiles, pink-Pollack-y stone and cast iron detailing. The millwork and warm wood wall panels devour the remainder of the living room, eliminating the need for unnecessary artwork.
A curved living room chair by Kave Home punctuates playfully; its shape reveals its pleasant conformity to the human body and sits back, inviting rest and respite. “It’s good for all body types and sizes,” explains Schultz. The single sofa by Dareels is purposefully oversized, casual and inviting. A beige cover was added to soften the otherwise rectilinear edges. Additionally sourced from Dareels, a small yet centrally located side table anchors the space with its dark black wood texture, its visual weight on par with the larger pieces. The black bulbous free standing lamp converses directly with the antique chandelier above. Composed of individual black leather strips, it is seemingly harsh—yet its soft form is reminiscent of a spring tulip.
The continuation of the color palette slips softly into the dining room where velvety green chairs sit delicately on a cascade array of pointed legs. The doors that lead out to the patio were sanded down and treated so that the original shape and form could be retained. Although the same green paint was used throughout, this set of doors speaks in darker tones alongside the acute and penetrating daylight. A few different shades of white paint were used throughout the space to add additional depth and embellish this shadowy texture.
Specialty lights were added into the space to complement the existing overhead lighting. A wall sconce was added in the living room and extra lighting was placed in the kitchen. However, because of the existing barrel vaulted tile ceiling, sconces were placed on the walls rather than above to avoid penetrating the existing architecture.

Exemple d'une grande porte d'entrée chic avec un mur blanc, un sol en calcaire, une porte double, une porte en bois foncé, un sol beige et un plafond à caissons.
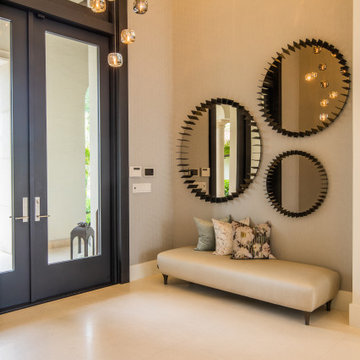
Exemple d'un hall d'entrée tendance de taille moyenne avec un mur beige, un sol en marbre, une porte double, une porte noire, un sol beige, du papier peint et un plafond à caissons.
Idées déco d'entrées beiges avec un plafond à caissons
1