Idées déco d'entrées beiges avec un plafond en lambris de bois
Trier par :
Budget
Trier par:Populaires du jour
1 - 20 sur 34 photos
1 sur 3

Spacecrafting Photography
Cette image montre une petite entrée marine avec un vestiaire, un mur blanc, moquette, une porte simple, une porte blanche, un sol beige, un plafond en lambris de bois et du lambris de bois.
Cette image montre une petite entrée marine avec un vestiaire, un mur blanc, moquette, une porte simple, une porte blanche, un sol beige, un plafond en lambris de bois et du lambris de bois.

Réalisation d'un grand vestibule tradition avec une porte simple, une porte noire, un mur jaune, sol en béton ciré, un sol gris, un plafond en lambris de bois et du lambris.

Mountain View Entry addition
Butterfly roof with clerestory windows pour natural light into the entry. An IKEA PAX system closet with glass doors reflect light from entry door and sidelight.
Photography: Mark Pinkerton VI360

Entryway with modern staircase and white oak wood stairs and ceiling details.
Exemple d'une entrée chic avec un mur blanc, parquet clair, une porte simple, une porte noire, un plafond en lambris de bois et un sol marron.
Exemple d'une entrée chic avec un mur blanc, parquet clair, une porte simple, une porte noire, un plafond en lambris de bois et un sol marron.

Idée de décoration pour une entrée craftsman avec un vestiaire, un mur blanc, un sol en carrelage de porcelaine, une porte simple, une porte blanche, un sol gris, un plafond en lambris de bois et du lambris de bois.

Idées déco pour une entrée bord de mer avec un mur blanc, un sol en bois brun, une porte hollandaise, une porte blanche, un sol marron, poutres apparentes, un plafond en lambris de bois, un plafond voûté et du lambris de bois.

Cette photo montre un hall d'entrée nature de taille moyenne avec un sol en carrelage de porcelaine, un sol noir, un plafond en lambris de bois et du lambris de bois.
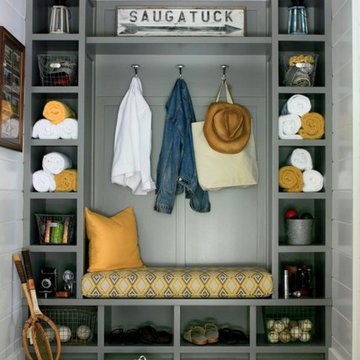
Réalisation d'une entrée marine avec un vestiaire, un mur blanc, un plafond en lambris de bois et du lambris de bois.

Aménagement d'une entrée contemporaine de taille moyenne avec un couloir, un mur blanc, sol en béton ciré, une porte simple, une porte en bois clair, un sol gris et un plafond en lambris de bois.

Cette image montre une entrée marine avec un mur blanc, parquet foncé, une porte simple, une porte en verre, un sol marron, un plafond en lambris de bois, un plafond voûté et du lambris.

Прихожая в загородном доме в стиле кантри. Шкаф с зеркалами, Mister Doors, пуфик, Restoration Hardware. Кафель, Vives. Светильники шары. Входная дверь.
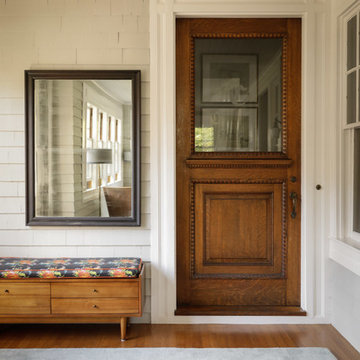
The transitional entryway to this custom Maine home reminds one of traditional homes.
Trent Bell Photography
Inspiration pour une porte d'entrée traditionnelle en bois avec un mur blanc, parquet foncé, une porte simple, une porte en bois foncé, un sol beige et un plafond en lambris de bois.
Inspiration pour une porte d'entrée traditionnelle en bois avec un mur blanc, parquet foncé, une porte simple, une porte en bois foncé, un sol beige et un plafond en lambris de bois.
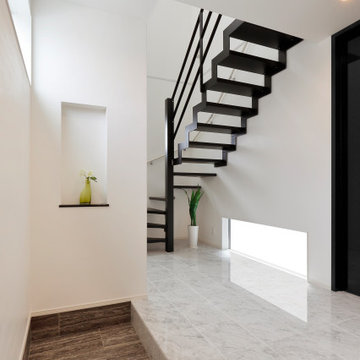
大理石張りのホールにストリップ階段がアートのように佇むおしゃれな空間。 たたきにはイタリア製のオリジナルタイル『TIPOS』をコーディネート。
Idée de décoration pour une entrée minimaliste avec un couloir, un mur blanc, un sol en marbre, un sol gris, un plafond en lambris de bois et du lambris de bois.
Idée de décoration pour une entrée minimaliste avec un couloir, un mur blanc, un sol en marbre, un sol gris, un plafond en lambris de bois et du lambris de bois.
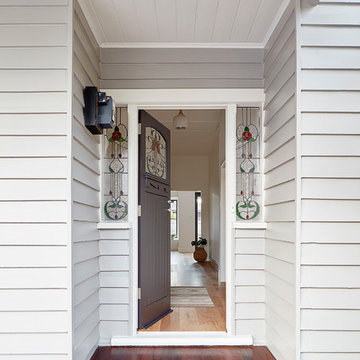
Jack Lovel Photographer
Idée de décoration pour une porte d'entrée design de taille moyenne avec un mur gris, parquet clair, une porte simple, une porte violette, un sol marron, un plafond en lambris de bois et du lambris.
Idée de décoration pour une porte d'entrée design de taille moyenne avec un mur gris, parquet clair, une porte simple, une porte violette, un sol marron, un plafond en lambris de bois et du lambris.

The brief for this grand old Taringa residence was to blur the line between old and new. We renovated the 1910 Queenslander, restoring the enclosed front sleep-out to the original balcony and designing a new split staircase as a nod to tradition, while retaining functionality to access the tiered front yard. We added a rear extension consisting of a new master bedroom suite, larger kitchen, and family room leading to a deck that overlooks a leafy surround. A new laundry and utility rooms were added providing an abundance of purposeful storage including a laundry chute connecting them.
Selection of materials, finishes and fixtures were thoughtfully considered so as to honour the history while providing modern functionality. Colour was integral to the design giving a contemporary twist on traditional colours.
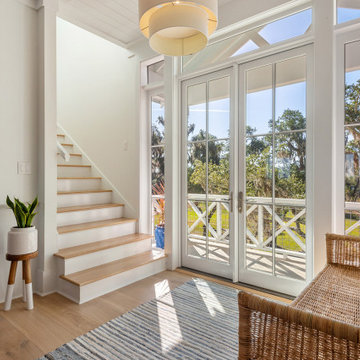
Exemple d'une entrée bord de mer avec un mur blanc, parquet clair, une porte double, une porte blanche et un plafond en lambris de bois.
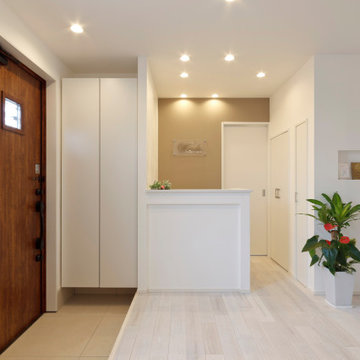
受付背面の壁もグレージュで統一。 収納の内側にはおしゃれな柄クロスを取り入れてメリハリのあるデザインに。
Cette photo montre une entrée avec un couloir, un mur blanc, parquet clair, un sol blanc, un plafond en lambris de bois et du lambris de bois.
Cette photo montre une entrée avec un couloir, un mur blanc, parquet clair, un sol blanc, un plafond en lambris de bois et du lambris de bois.
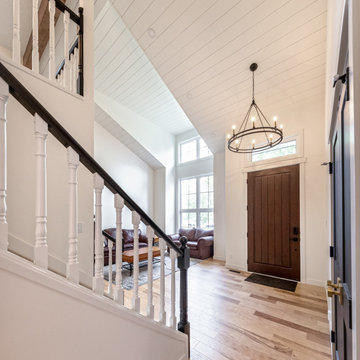
Clients were looking to completely update the main and second levels of their late 80's home to a more modern and open layout with a traditional/craftsman feel. Check out the re-purposed dining room converted to a comfortable seating and bar area as well as the former family room converted to a large and open dining room off the new kitchen. The master suite's floorplan was re-worked to create a large walk-in closet/laundry room combo with a beautiful ensuite bathroom including an extra-large walk-in shower. Also installed were new exterior windows and doors, new interior doors, custom shelving/lockers and updated hardware throughout. Extensive use of wood, tile, custom cabinetry, and various applications of colour created a beautiful, functional, and bright open space for their family.
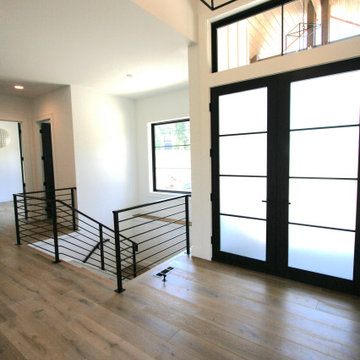
Idées déco pour une porte d'entrée classique de taille moyenne avec un mur blanc, un sol en bois brun, une porte double, une porte en verre, un sol beige et un plafond en lambris de bois.
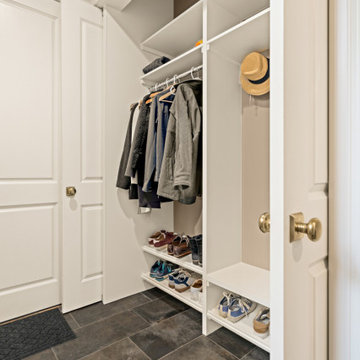
The entry from the garage is not always the showstopper space to remodel, but it made sense to improve upon these areas while we were upgrading the nearby kitchen, powder bathroom and dog room. Built-in cabinetry replaced a catch-all business center, providing organization and hiding away any clutter. At the top were glass cabinets highlighting pieces collected from their travels. The entry closet was located just upon entry from the garage, but could be a challenge to get full use of it given the garage entry door and closet door were right next to each other. Beautiful new doors with special European hinges now allow the couple to access the full closet space since the doors can be opened to 90 degrees and slide inward on each side. Small design changes like these can have a huge impact on daily use, and this was one of those locations where quality design really made a difference.
Idées déco d'entrées beiges avec un plafond en lambris de bois
1