Idées déco d'entrées beiges avec une porte double
Trier par :
Budget
Trier par:Populaires du jour
161 - 180 sur 1 836 photos
1 sur 3

Réalisation d'une entrée victorienne avec un couloir, un mur bleu, un sol en bois brun, une porte double, une porte en verre et un sol marron.
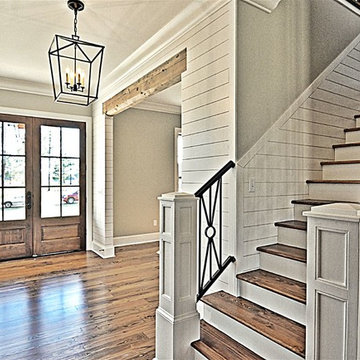
Idée de décoration pour une grande porte d'entrée tradition avec un mur gris, parquet foncé, une porte double, une porte en bois foncé et un sol marron.
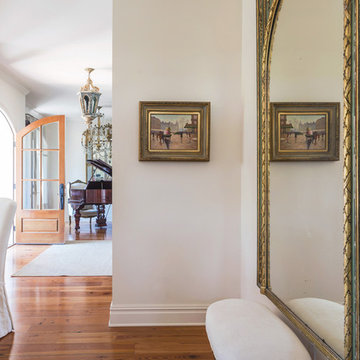
Exemple d'un hall d'entrée chic de taille moyenne avec un mur blanc, un sol en bois brun, une porte double, une porte blanche et un sol marron.
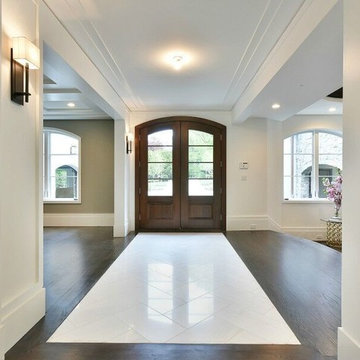
Inspiration pour une grande porte d'entrée traditionnelle avec un mur blanc, parquet foncé, une porte double et une porte en bois foncé.
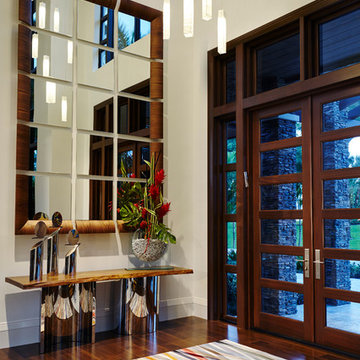
Brantley Photography
Idées déco pour une grande porte d'entrée contemporaine avec un mur blanc, parquet foncé, une porte double, une porte en bois foncé et un sol marron.
Idées déco pour une grande porte d'entrée contemporaine avec un mur blanc, parquet foncé, une porte double, une porte en bois foncé et un sol marron.
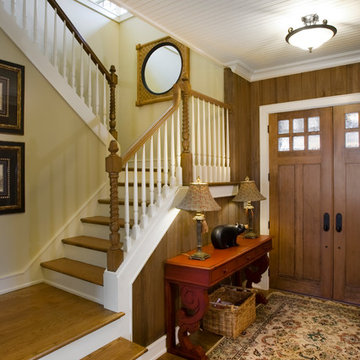
Tim Burleson, The Frontier Group
Idée de décoration pour une porte d'entrée chalet de taille moyenne avec un mur marron, un sol en bois brun, une porte double et une porte en bois brun.
Idée de décoration pour une porte d'entrée chalet de taille moyenne avec un mur marron, un sol en bois brun, une porte double et une porte en bois brun.

Cette image montre un grand hall d'entrée méditerranéen avec un mur blanc, une porte double, un sol en travertin, une porte en bois brun et un sol beige.
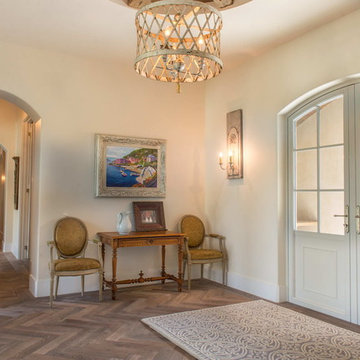
Heavily brushed, chemically aged, ripped edges and lots of character are the properties of this wide plank rustic Floor. We can produce this floor either on certified Lorraine French oak, Euro oak or American white oak. Engineered or solid can also be selected and the finish is completely oiled with a 5 year wear warranty.
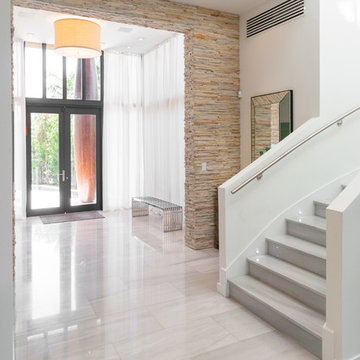
Colonial White marble floor and staircase
Piave Splitface quartzite archway
Idées déco pour une grande entrée contemporaine avec un mur blanc, un couloir, un sol en marbre, une porte double et une porte noire.
Idées déco pour une grande entrée contemporaine avec un mur blanc, un couloir, un sol en marbre, une porte double et une porte noire.
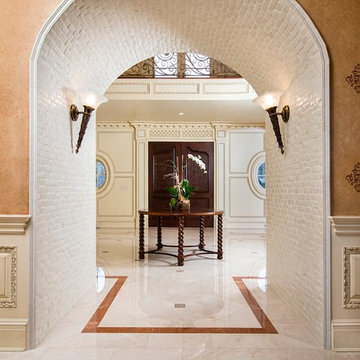
Idées déco pour un hall d'entrée classique avec un mur beige, une porte double et une porte en bois foncé.

The entryway is a welcoming soft yellow with contrasting black and white tile.
Inspiration pour un très grand hall d'entrée traditionnel avec un mur jaune, un sol en carrelage de porcelaine, une porte double, un sol multicolore et une porte noire.
Inspiration pour un très grand hall d'entrée traditionnel avec un mur jaune, un sol en carrelage de porcelaine, une porte double, un sol multicolore et une porte noire.
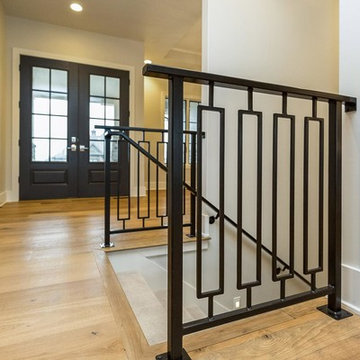
Cette photo montre une porte d'entrée chic de taille moyenne avec un mur gris, parquet clair, une porte double et une porte bleue.
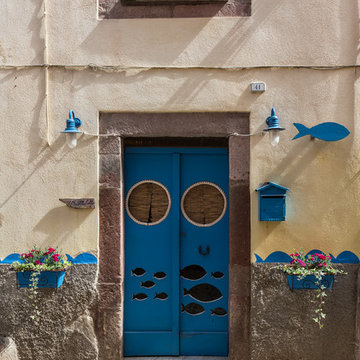
www.massimoserra.it
Exemple d'une petite porte d'entrée bord de mer avec une porte double et une porte bleue.
Exemple d'une petite porte d'entrée bord de mer avec une porte double et une porte bleue.
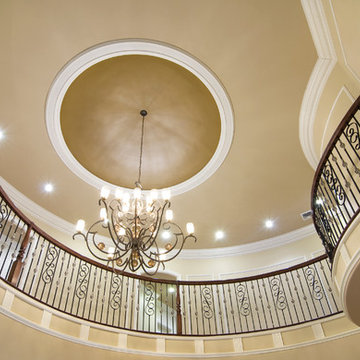
Zbig Jedrus
Inspiration pour un hall d'entrée traditionnel de taille moyenne avec un mur beige, un sol en travertin, une porte double et une porte en bois brun.
Inspiration pour un hall d'entrée traditionnel de taille moyenne avec un mur beige, un sol en travertin, une porte double et une porte en bois brun.
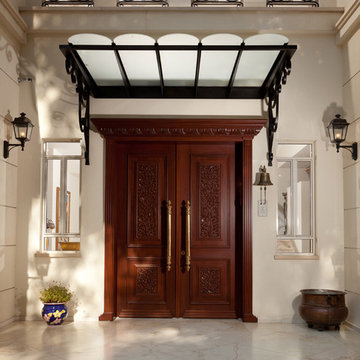
Réalisation d'une porte d'entrée tradition avec une porte double et une porte en bois foncé.

Pinemar, Inc. 2017 Entire House COTY award winner
Idées déco pour un vestibule victorien avec un mur gris, parquet foncé, une porte double, un sol marron et une porte noire.
Idées déco pour un vestibule victorien avec un mur gris, parquet foncé, une porte double, un sol marron et une porte noire.
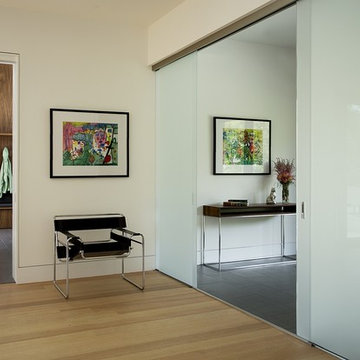
ZeroEnergy Design (ZED) created this modern home for a progressive family in the desirable community of Lexington.
Thoughtful Land Connection. The residence is carefully sited on the infill lot so as to create privacy from the road and neighbors, while cultivating a side yard that captures the southern sun. The terraced grade rises to meet the house, allowing for it to maintain a structured connection with the ground while also sitting above the high water table. The elevated outdoor living space maintains a strong connection with the indoor living space, while the stepped edge ties it back to the true ground plane. Siting and outdoor connections were completed by ZED in collaboration with landscape designer Soren Deniord Design Studio.
Exterior Finishes and Solar. The exterior finish materials include a palette of shiplapped wood siding, through-colored fiber cement panels and stucco. A rooftop parapet hides the solar panels above, while a gutter and site drainage system directs rainwater into an irrigation cistern and dry wells that recharge the groundwater.
Cooking, Dining, Living. Inside, the kitchen, fabricated by Henrybuilt, is located between the indoor and outdoor dining areas. The expansive south-facing sliding door opens to seamlessly connect the spaces, using a retractable awning to provide shade during the summer while still admitting the warming winter sun. The indoor living space continues from the dining areas across to the sunken living area, with a view that returns again to the outside through the corner wall of glass.
Accessible Guest Suite. The design of the first level guest suite provides for both aging in place and guests who regularly visit for extended stays. The patio off the north side of the house affords guests their own private outdoor space, and privacy from the neighbor. Similarly, the second level master suite opens to an outdoor private roof deck.
Light and Access. The wide open interior stair with a glass panel rail leads from the top level down to the well insulated basement. The design of the basement, used as an away/play space, addresses the need for both natural light and easy access. In addition to the open stairwell, light is admitted to the north side of the area with a high performance, Passive House (PHI) certified skylight, covering a six by sixteen foot area. On the south side, a unique roof hatch set flush with the deck opens to reveal a glass door at the base of the stairwell which provides additional light and access from the deck above down to the play space.
Energy. Energy consumption is reduced by the high performance building envelope, high efficiency mechanical systems, and then offset with renewable energy. All windows and doors are made of high performance triple paned glass with thermally broken aluminum frames. The exterior wall assembly employs dense pack cellulose in the stud cavity, a continuous air barrier, and four inches exterior rigid foam insulation. The 10kW rooftop solar electric system provides clean energy production. The final air leakage testing yielded 0.6 ACH 50 - an extremely air tight house, a testament to the well-designed details, progress testing and quality construction. When compared to a new house built to code requirements, this home consumes only 19% of the energy.
Architecture & Energy Consulting: ZeroEnergy Design
Landscape Design: Soren Deniord Design
Paintings: Bernd Haussmann Studio
Photos: Eric Roth Photography
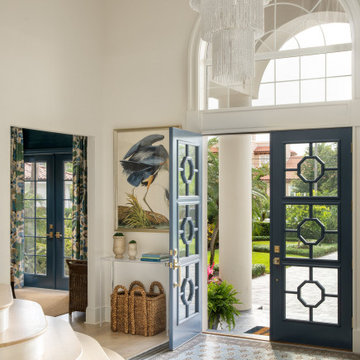
Our St. Pete studio designed this stunning home in a Greek Mediterranean style to create the best of Florida waterfront living. We started with a neutral palette and added pops of bright blue to recreate the hues of the ocean in the interiors. Every room is carefully curated to ensure a smooth flow and feel, including the luxurious bathroom, which evokes a calm, soothing vibe. All the bedrooms are decorated to ensure they blend well with the rest of the home's decor. The large outdoor pool is another beautiful highlight which immediately puts one in a relaxing holiday mood!
---
Pamela Harvey Interiors offers interior design services in St. Petersburg and Tampa, and throughout Florida's Suncoast area, from Tarpon Springs to Naples, including Bradenton, Lakewood Ranch, and Sarasota.
For more about Pamela Harvey Interiors, see here: https://www.pamelaharveyinteriors.com/
To learn more about this project, see here: https://www.pamelaharveyinteriors.com/portfolio-galleries/waterfront-home-tampa-fl
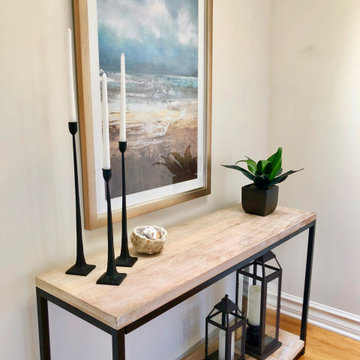
Aménagement d'un grand hall d'entrée classique avec un mur blanc, un sol en bois brun, une porte double, une porte marron et un sol marron.
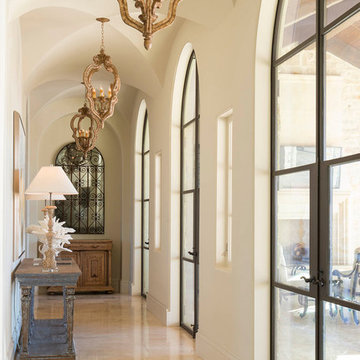
Cette photo montre une entrée méditerranéenne avec un couloir, un mur beige, une porte double, une porte en verre et un sol beige.
Idées déco d'entrées beiges avec une porte double
9