Idées déco d'entrées beiges
Trier par :
Budget
Trier par:Populaires du jour
21 - 40 sur 462 photos
1 sur 3
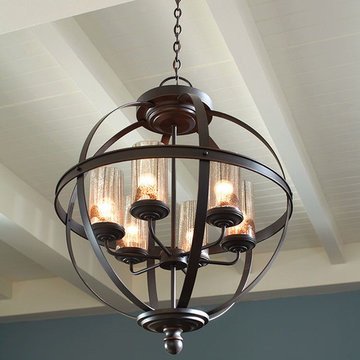
Named after the Italian word for “sphere,” the transitional Sfera collection by Sea Gull Lighting features detailed center bands and rounded, sweeping curves -- rustic with a modern inspiration. Offered in Autumn Bronze finish with several glass options – extraordinary painted Mercury glass and Café Tint glass, as well as a Smoky Amber glass for wall/bath fixtures only. The assortment includes six-light and four-light chandeliers, pendants in three sizes, both flush and semi-flush ceiling fixtures, as well as two-light, three-light and four-light wall/bath fixtures. Both incandescent lamping and ENERGY STAR-qualified fluorescent lamping are available. Most of these fixtures easily convert to LED by purchasing LED replacement lamps sold separately.
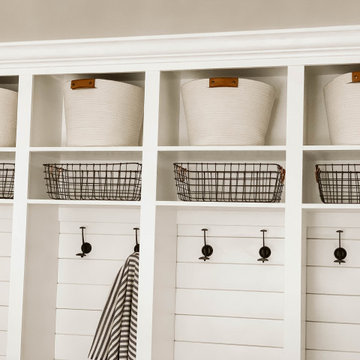
Aménagement d'une entrée campagne de taille moyenne avec un vestiaire, un mur blanc, parquet foncé et un sol marron.
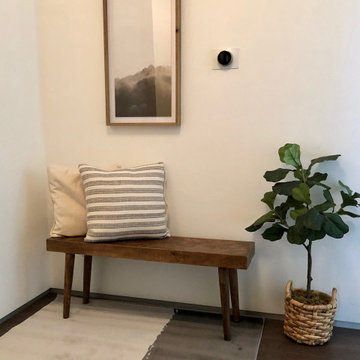
Inspiration pour un petit hall d'entrée design avec un mur blanc, parquet foncé, une porte simple, une porte blanche et un sol marron.
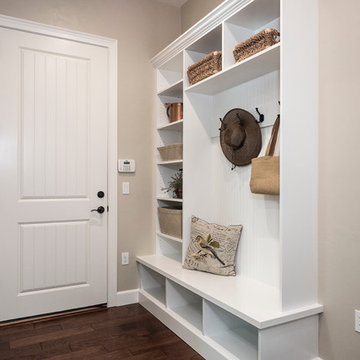
Photo By Aaron W. Bailey
Idée de décoration pour une petite entrée tradition avec un vestiaire, parquet foncé, un mur beige, une porte simple et une porte blanche.
Idée de décoration pour une petite entrée tradition avec un vestiaire, parquet foncé, un mur beige, une porte simple et une porte blanche.
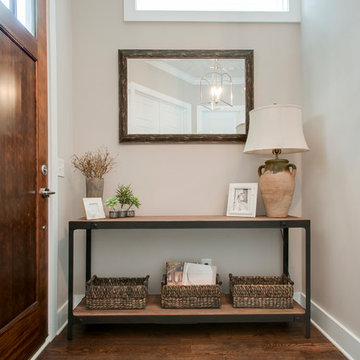
This client desired for this compact foyer to receive a refresh that would allow for a welcoming, yet, compartmentalize space to this open concept home. By purchasing a console table, some decor and reusing their mirror... USI was able to accomplish just that!
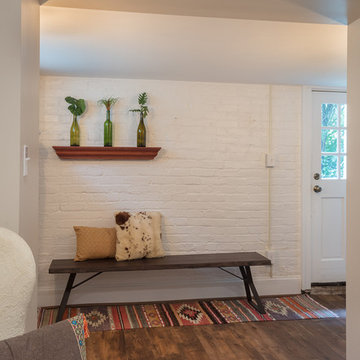
John Tsantes
Idées déco pour une petite porte d'entrée éclectique avec un mur blanc, un sol en vinyl, une porte simple, une porte blanche et un sol marron.
Idées déco pour une petite porte d'entrée éclectique avec un mur blanc, un sol en vinyl, une porte simple, une porte blanche et un sol marron.
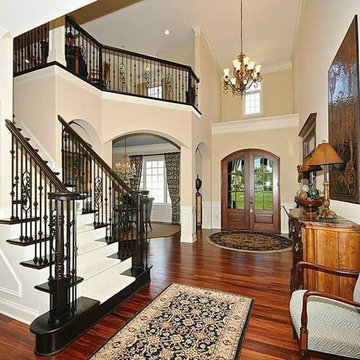
Cette photo montre un hall d'entrée chic de taille moyenne avec un mur beige, un sol en bois brun, une porte double et une porte en bois foncé.
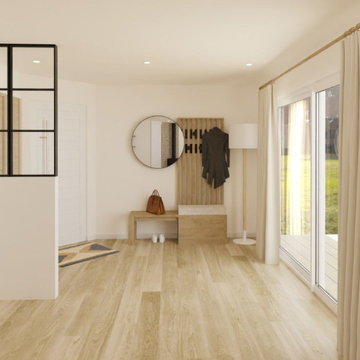
- Espace entrée -
Projet d'agencement et de décoration d'une maison avec extension sur Argentré, en Ille-et-Vilaine.
Conception, agencement et décoration d’un espace entrée, cuisine & salle à manger, séjour – salon et bureau, avec une surface totale d’environ 80m² dans une maison avec extension.
Combinaison du style scandinave pour une ambiance très lumineuse avec un design industriel sur certains mobiliers et agencement (pieds de table, et de chaises ….)
Dans un style minimaliste, décoration aux tons très pastels , allant du blanc au beige vers des teintes colorées avec un nuancier de vert (création d’une fresque murale en forme d’arche sur un des pans de murs) entre l’espace cuisine/salle à manger et l’espace salon sur un sol en lames PVC imitation chêne norvégien !
L’entrée se veut très fonctionnelle et épurée. Création d’un agencement pensé avec une partie basse (une partie meuble de rangement et banc) et haute (Tasseaux de bois avec système de patères intégrées).
Choix d’une séparation avec une petite cloison verrière afin de délimiter mais sans fermer l’espace entrée et salle à manger
Un espace cuisine très sobre dans une teinte lumineuse avec rappel de bois sur les plans de travail afin d’y apporter du naturel et de la chaleur ! Le sol une partie en lame PVC imitation carreaux de ciment du côté d’un linéaire de la cuisine ! Des luminaires suspendus en verre légèrement teintés orangés, des assises tabourets dans une matière tissus bouclette adaptés pour les espaces telle que la cuisine !
Une salle à manger avec des rappels de bois et métal noir sur la table de repas, du tissus velours sur les chaises dans une teinte cognac et vert profond.
Un espace salon très lumineux avec des petites touches de couleurs sur le fauteuil pivotant ainsi que le textile !
Un agencement fonctionnel et design pour l’espace TV.
Un espace bureau agencé de manière à ce que toute la petite famille puisse l’utiliser , un pan de mur décoré en partie avec un papier peint panoramique de chez Isidore Leroy !
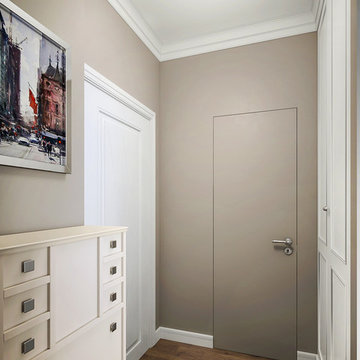
Читайте подробнее о дизайн-проекте интерьера этой квартиры по ссылке: https://dizayn-intererov.ru/studiya-dizayna-interera-portfolio/intererr-odnokomnatnoy-kvartiry-tradicionnyy/
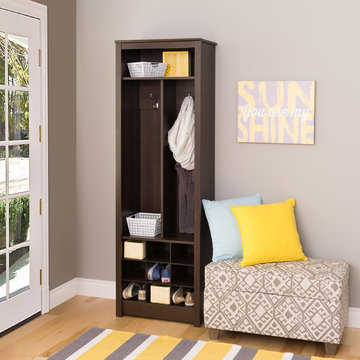
Customize your entryway, hallway or workspace with this versatile organizer. Fit one organizer in a narrow apartment hallway or combine multiple pieces in a large foyer to create a custom look at a fraction of the cost. This Entryway Organizer features two double coat hooks and one large upper shelf, which provides an ideal place to store jackets, hats, gloves, mail, car keys and any other entryway clutter. This unit also features 9 lower shoe cubbies that measure 7” W x 5.25” H X 11.75”D. This product is proudly manufactured in Canada using CARB-compliant, laminated composite wood. Ships ready-to-assemble, includes an instruction booklet for easy assembly and has a 5-year manufacturer’s limited warranty.
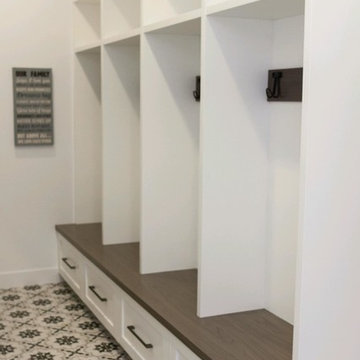
Clean organization space for the mudroom featuring grey stained walnut top and mounts for hooks. Shaker doors with black hardware are a simple and traditional.
Project By: Urban Vision Woodworks
Contact: Michael Alaman
602.882.6606
michael.alaman@yahoo.com
Instagram: www.instagram.com/urban_vision_woodworks
Materials Supplied by: Peterman Lumber, Inc.
Fontana, CA | Las Vegas, NV | Phoenix, AZ
http://petermanlumber.com/
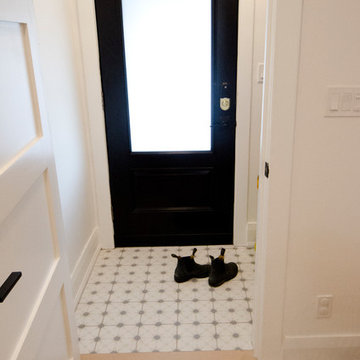
Carter Fox Renovations was hired to do a complete renovation of this semi-detached home in the Gerrard-Coxwell neighbourhood of Toronto. The main floor was completely gutted and transformed - most of the interior walls and ceilings were removed, a large sliding door installed across the back, and a small powder room added. All the electrical and plumbing was updated and new herringbone hardwood installed throughout.
Upstairs, the bathroom was expanded by taking space from the adjoining bedroom. We added a second floor laundry and new hardwood throughout. The walls and ceiling were plaster repaired and painted, avoiding the time, expense and excessive creation of landfill involved in a total demolition.
The clients had a very clear picture of what they wanted, and the finished space is very liveable and beautifully showcases their style.
Photo: Julie Carter
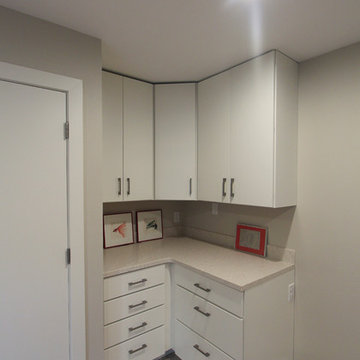
Exemple d'une grande entrée chic avec un vestiaire, un mur gris, un sol en travertin, une porte simple, une porte blanche et un sol beige.
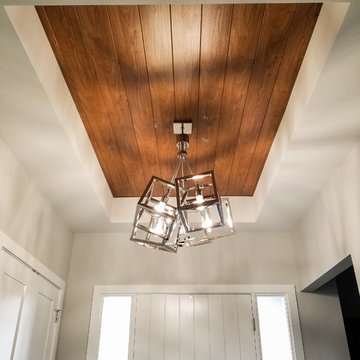
Our SAGIREV REF 79 Knotty Maple 6" V-groove panels used in this coffered ceiling application. Beautiful way to make your ceiling features pop.
Aménagement d'un petit hall d'entrée moderne.
Aménagement d'un petit hall d'entrée moderne.
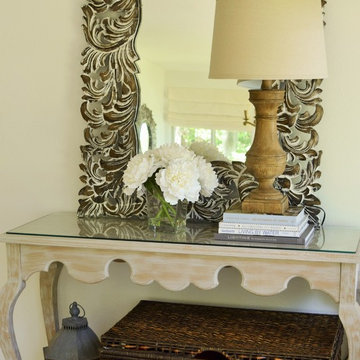
Small entry with decorative mirror, console table, and wicker trunk.
Simply Elegant Interiors, Tampa
Idée de décoration pour un petit hall d'entrée tradition avec un mur blanc, un sol en carrelage de céramique et un sol beige.
Idée de décoration pour un petit hall d'entrée tradition avec un mur blanc, un sol en carrelage de céramique et un sol beige.
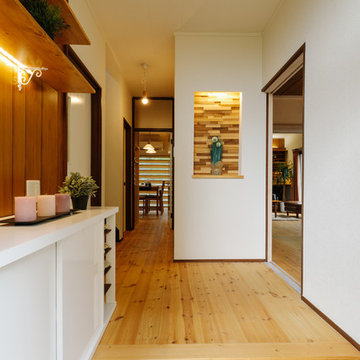
Idée de décoration pour une petite entrée asiatique avec un couloir, un mur blanc, un sol en bois brun, une porte simple, une porte en bois foncé et un sol marron.
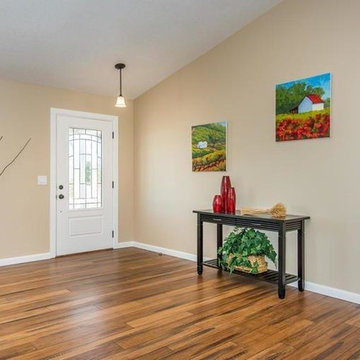
The artwork is being utilized in conjunction with the home being staged as well as being for sale. “A room should start a conversation before an actual word is spoken.” (B.D.) What a great opportunity to take the space to a new level.
"valley vineyard", 24 x 24 (left).
"reds of summer", 24 x 24 (right).
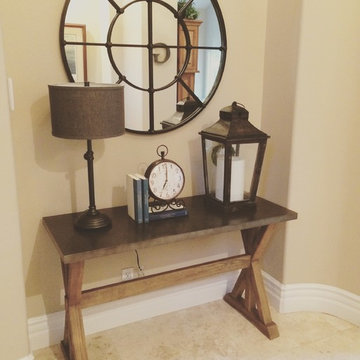
HVI
Réalisation d'un hall d'entrée tradition de taille moyenne avec un mur beige, un sol en carrelage de porcelaine, une porte double et une porte en bois foncé.
Réalisation d'un hall d'entrée tradition de taille moyenne avec un mur beige, un sol en carrelage de porcelaine, une porte double et une porte en bois foncé.
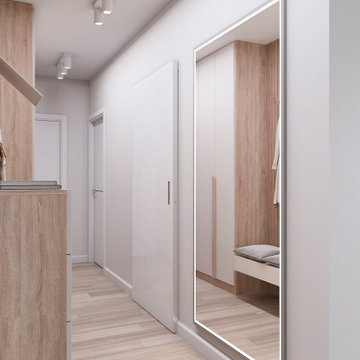
Good solution for the narrow hallway. Modern hallway cloak room storage in Scandinavian style, wooden hander.
Exemple d'une petite entrée scandinave avec un couloir.
Exemple d'une petite entrée scandinave avec un couloir.
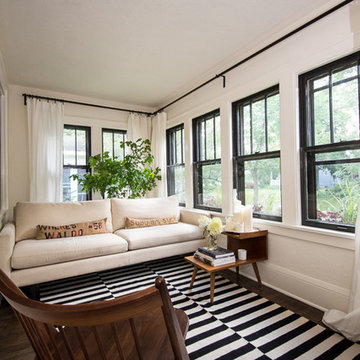
www.j-jorgensen.com
Cette photo montre une petite porte d'entrée rétro avec un mur blanc, parquet foncé, une porte simple et une porte noire.
Cette photo montre une petite porte d'entrée rétro avec un mur blanc, parquet foncé, une porte simple et une porte noire.
Idées déco d'entrées beiges
2