Idées déco d'entrées beiges
Trier par :
Budget
Trier par:Populaires du jour
81 - 100 sur 2 855 photos
1 sur 3
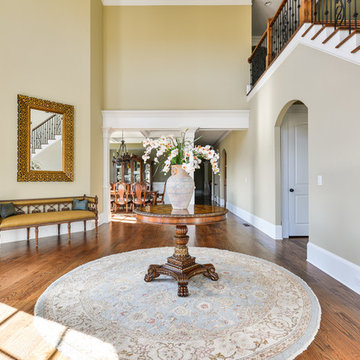
Custom Home for Sale
Cette photo montre un grand hall d'entrée chic avec un mur beige, parquet foncé, une porte double et une porte en bois foncé.
Cette photo montre un grand hall d'entrée chic avec un mur beige, parquet foncé, une porte double et une porte en bois foncé.
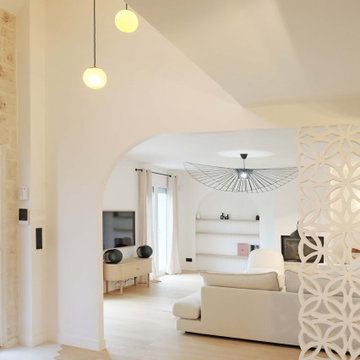
Rénovation complète d'une maison de 200m2
Idée de décoration pour un grand hall d'entrée design avec un mur blanc, parquet clair, une porte simple et une porte blanche.
Idée de décoration pour un grand hall d'entrée design avec un mur blanc, parquet clair, une porte simple et une porte blanche.
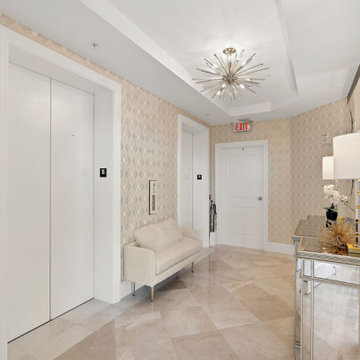
Réalisation d'une petite entrée design avec un couloir, un mur beige, un sol en carrelage de porcelaine, un sol beige et du papier peint.
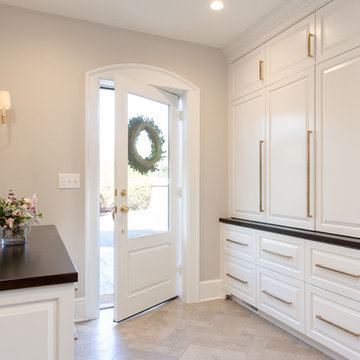
The expansion of this mudroom more than doubled its size. New custom cabinets ensure everything has a place. New tile floor and brass hardware tie the new and existing spaces together.
QPH Photo

The Vineyard Farmhouse in the Peninsula at Rough Hollow. This 2017 Greater Austin Parade Home was designed and built by Jenkins Custom Homes. Cedar Siding and the Pine for the soffits and ceilings was provided by TimberTown.
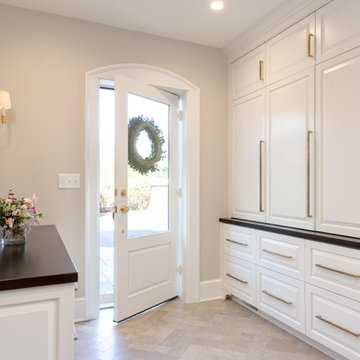
Qphoto
Inspiration pour une petite entrée traditionnelle avec un vestiaire, un mur gris, un sol en calcaire, une porte blanche et un sol gris.
Inspiration pour une petite entrée traditionnelle avec un vestiaire, un mur gris, un sol en calcaire, une porte blanche et un sol gris.
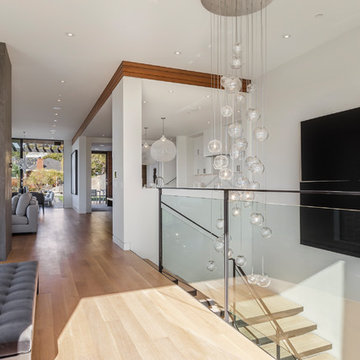
Rob Jordan
Idée de décoration pour un grand hall d'entrée minimaliste avec parquet clair.
Idée de décoration pour un grand hall d'entrée minimaliste avec parquet clair.
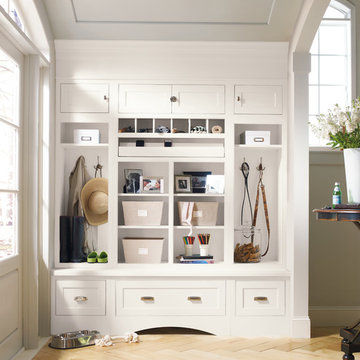
Idées déco pour une entrée classique de taille moyenne avec un vestiaire, un mur beige, parquet clair et un sol beige.
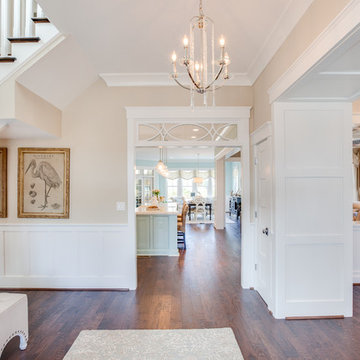
Jonathan Edwards
Idées déco pour un hall d'entrée bord de mer de taille moyenne avec un mur beige, parquet foncé, une porte simple et une porte en bois foncé.
Idées déco pour un hall d'entrée bord de mer de taille moyenne avec un mur beige, parquet foncé, une porte simple et une porte en bois foncé.
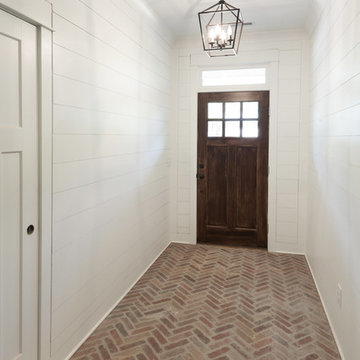
Exemple d'un hall d'entrée craftsman de taille moyenne avec un mur blanc, un sol en brique, une porte simple, une porte en bois foncé et un sol rouge.

Paint by Sherwin Williams
Body Color - Worldly Grey - SW 7043
Trim Color - Extra White - SW 7006
Island Cabinetry Stain - Northwood Cabinets - Custom Stain
Gas Fireplace by Heat & Glo
Fireplace Surround by Surface Art Inc
Tile Product A La Mode
Flooring and Tile by Macadam Floor & Design
Hardwood by Shaw Floors
Hardwood Product Mackenzie Maple in Timberwolf
Carpet Product by Mohawk Flooring
Carpet Product Neutral Base in Orion
Kitchen Backsplash Mosaic by Z Tile & Stone
Tile Product Rockwood Limestone
Kitchen Backsplash Full Height Perimeter by United Tile
Tile Product Country by Equipe
Slab Countertops by Wall to Wall Stone
Countertop Product : White Zen Quartz
Faucets and Shower-heads by Delta Faucet
Kitchen & Bathroom Sinks by Decolav
Windows by Milgard Windows & Doors
Window Product Style Line® Series
Window Supplier Troyco - Window & Door
Lighting by Destination Lighting
Custom Cabinetry & Storage by Northwood Cabinets
Customized & Built by Cascade West Development
Photography by ExposioHDR Portland
Original Plans by Alan Mascord Design Associates

The mudroom has a tile floor to handle the mess of an entry, custom builtin bench and cubbies for storage, and a double farmhouse style sink mounted low for the little guys. Sink and fixtures by Kohler and lighting by Feiss.
Photo credit: Aaron Bunse of a2theb.com
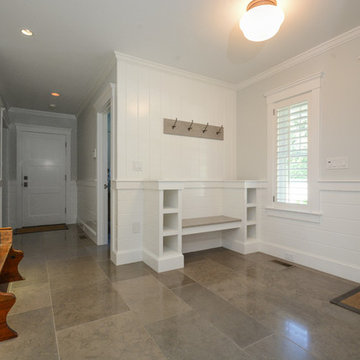
Réalisation d'un hall d'entrée tradition de taille moyenne avec un mur gris, sol en béton ciré, une porte simple et une porte grise.
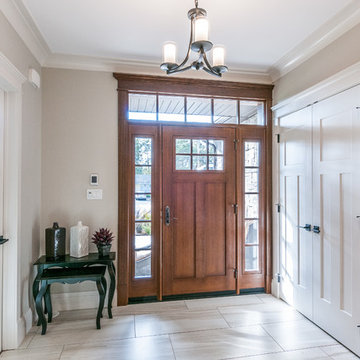
Front entrance; with 9 ft ceilings, heated tile floor, large 8ft front door, 7 ft interior doors, custom flat trim and crown molding.
Idées déco pour un hall d'entrée classique de taille moyenne avec un mur gris, un sol en carrelage de céramique, une porte simple et une porte en bois foncé.
Idées déco pour un hall d'entrée classique de taille moyenne avec un mur gris, un sol en carrelage de céramique, une porte simple et une porte en bois foncé.
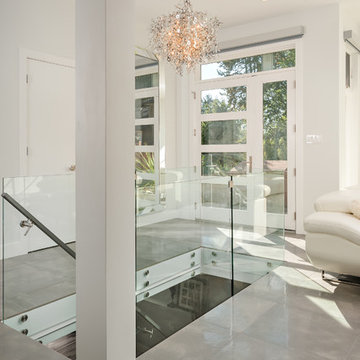
Exemple d'un hall d'entrée tendance de taille moyenne avec un mur blanc, un sol en carrelage de céramique, une porte simple et une porte en verre.
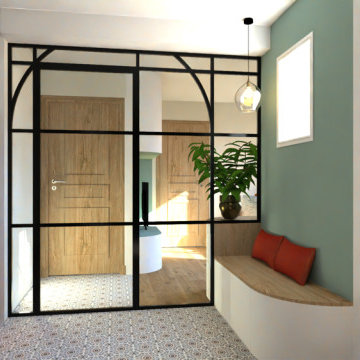
RENOVATION VILLA CLASSIQUE DANS UN ESPRIT RETRO MODERNE.
STYLE INTEMPORELLE, AVEC TRANSFORMATION D'UN ANCIEN GARAGE EN SUITE PARENTALE
Idée de décoration pour une entrée design.
Idée de décoration pour une entrée design.
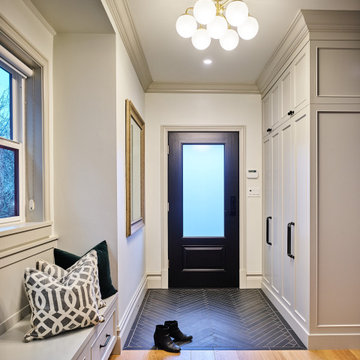
What makes a difference is the grand welcoming feeling when you step into the home. There is plenty of space for jackets and shoes, but the custom bench and open floor plan offers a calming and restful introduction to the rest of the home.
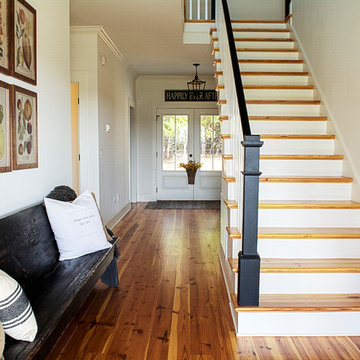
This new home was designed to nestle quietly into the rich landscape of rolling pastures and striking mountain views. A wrap around front porch forms a facade that welcomes visitors and hearkens to a time when front porch living was all the entertainment a family needed. White lap siding coupled with a galvanized metal roof and contrasting pops of warmth from the stained door and earthen brick, give this home a timeless feel and classic farmhouse style. The story and a half home has 3 bedrooms and two and half baths. The master suite is located on the main level with two bedrooms and a loft office on the upper level. A beautiful open concept with traditional scale and detailing gives the home historic character and charm. Transom lites, perfectly sized windows, a central foyer with open stair and wide plank heart pine flooring all help to add to the nostalgic feel of this young home. White walls, shiplap details, quartz counters, shaker cabinets, simple trim designs, an abundance of natural light and carefully designed artificial lighting make modest spaces feel large and lend to the homeowner's delight in their new custom home.
Kimberly Kerl
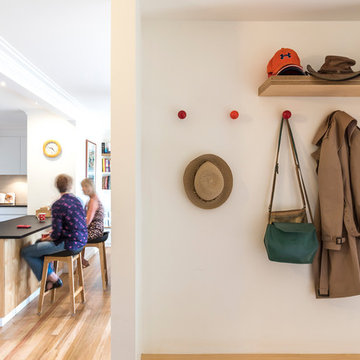
Ben Wrigley
Réalisation d'un petit vestibule design avec un mur blanc, parquet clair, une porte simple, une porte en bois clair et un sol jaune.
Réalisation d'un petit vestibule design avec un mur blanc, parquet clair, une porte simple, une porte en bois clair et un sol jaune.
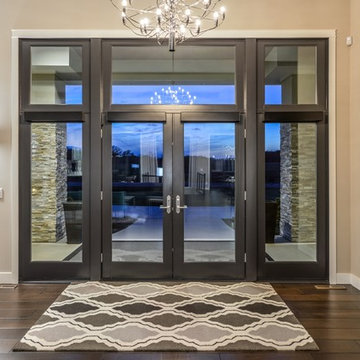
Custom Home Built By Werschay Homes. Modern Home With Large Eagle By Anderson Doors.
-James Gray Photography
Idées déco pour une grande porte d'entrée contemporaine avec un mur beige, parquet foncé, une porte double et une porte noire.
Idées déco pour une grande porte d'entrée contemporaine avec un mur beige, parquet foncé, une porte double et une porte noire.
Idées déco d'entrées beiges
5