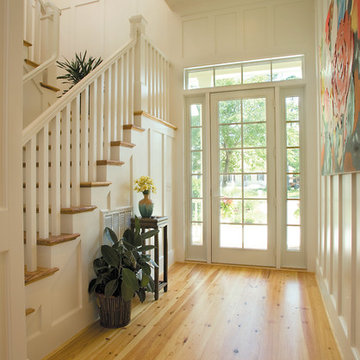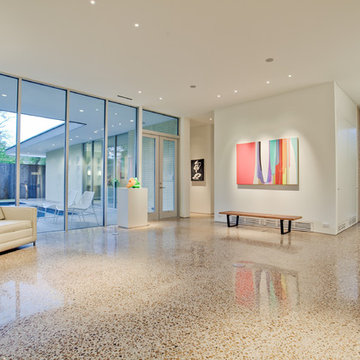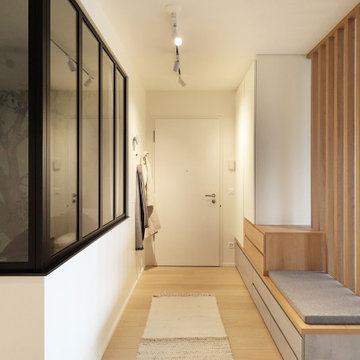Idées déco d'entrées beiges, turquoises
Trier par :
Budget
Trier par:Populaires du jour
101 - 120 sur 42 635 photos
1 sur 3
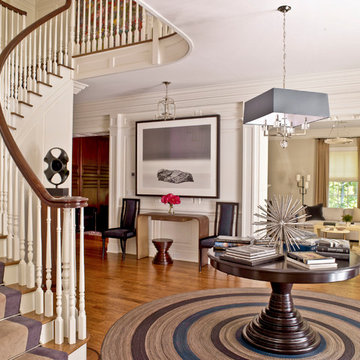
Modern traditional entryway. Mixing contemporary furnishings in a traditional paneled space.
Cette image montre un hall d'entrée traditionnel de taille moyenne avec un mur blanc, un sol en bois brun, une porte simple, une porte en bois foncé et un sol marron.
Cette image montre un hall d'entrée traditionnel de taille moyenne avec un mur blanc, un sol en bois brun, une porte simple, une porte en bois foncé et un sol marron.
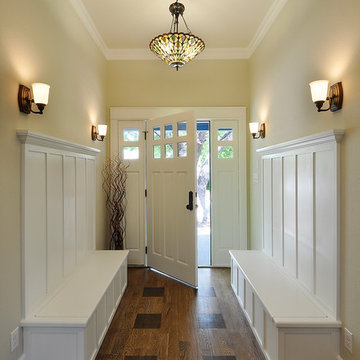
Location: Austin, Texas, United States
New 2300 sf residence in a quiet urban neighborhood in central Austin. House is 5-star rated home by Austin's prestigious Green Builder Program. The house features 4 bedrooms, 3 baths and a 3rd floor tower room that also serves as a thermal chimney funneling hot are up and out of the house.
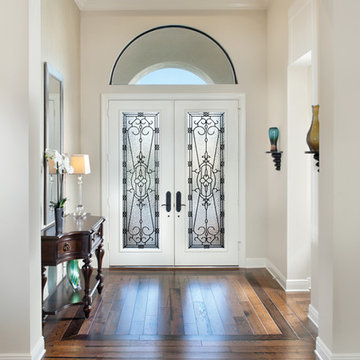
Sienna 1220: Elevation "B", open Model for Viewing at the Haddington in Country Club East at Lakewood Ranch, Fl.
Visit www.ArthurRutenbergHomes.com to view other Models.
3 Bedrooms / 3 Baths / Den / Great Room / 2,828 square feet
Plan Features:
Living Area: 2828
Total Area: 3929
Bedrooms: 3
Bathrooms: 3
Stories: 1
Den: Standard
Bonus Room: No
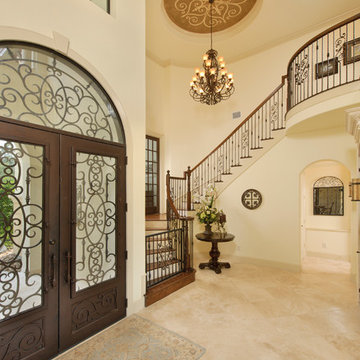
Cette photo montre une entrée chic avec une porte en verre, une porte double et un sol beige.
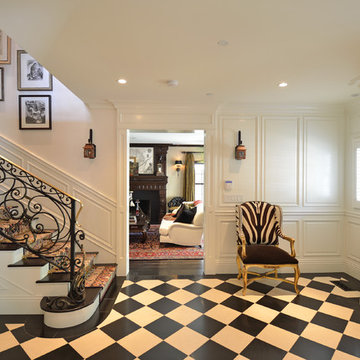
Réalisation d'un hall d'entrée tradition avec un mur blanc, une porte simple, une porte blanche et un sol multicolore.
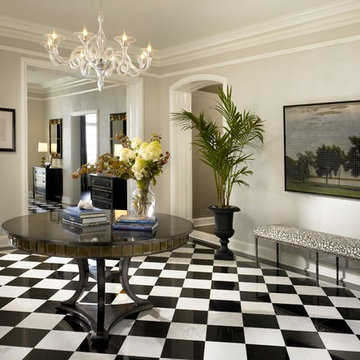
Morgante Wilson Architects installed intricate trim in this Foyer to add to the formal nature of the space. The walls have a faux finish applied to them in a light gray tone.
Chicago's North Shore, Illinois • Photo by: Tony Soluri

Clawson Architects designed the Main Entry/Stair Hall, flooding the space with natural light on both the first and second floors while enhancing views and circulation with more thoughtful space allocations and period details. The AIA Gold Medal Winner, this design was not a Renovation or Restoration but a Re envisioned Design.
The original before pictures can be seen on our web site at www.clawsonarchitects.com
The design for the stair is available for purchase. Please contact us at 973-313-2724 for more information.
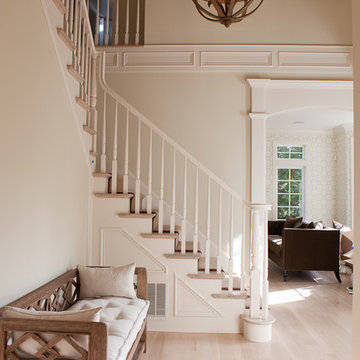
Photographer - Laurie Black
Idée de décoration pour une entrée tradition avec un sol beige.
Idée de décoration pour une entrée tradition avec un sol beige.

This Australian-inspired new construction was a successful collaboration between homeowner, architect, designer and builder. The home features a Henrybuilt kitchen, butler's pantry, private home office, guest suite, master suite, entry foyer with concealed entrances to the powder bathroom and coat closet, hidden play loft, and full front and back landscaping with swimming pool and pool house/ADU.

Idées déco pour une grande porte d'entrée moderne avec un mur blanc, une porte pivot, une porte en bois brun et du lambris.

Cette image montre une petite entrée design avec un couloir, un mur vert, un sol en carrelage de porcelaine, une porte simple, une porte verte et un sol gris.
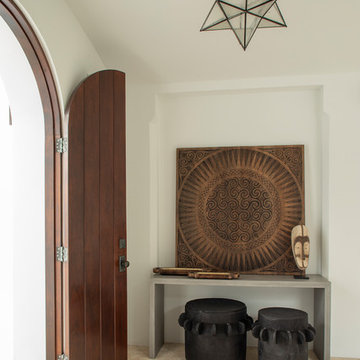
Well-Traveled Alys Beach Home
Photo: Jack Gardner
Réalisation d'un grand hall d'entrée marin avec un mur blanc, une porte double, une porte en bois foncé et un sol beige.
Réalisation d'un grand hall d'entrée marin avec un mur blanc, une porte double, une porte en bois foncé et un sol beige.
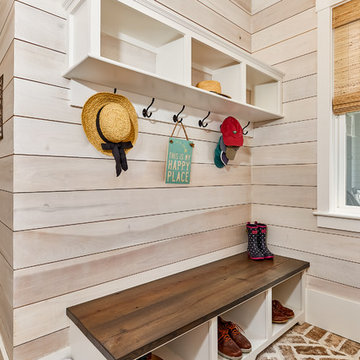
Tom Jenkins Photography
Cette image montre une entrée marine de taille moyenne avec un vestiaire et un sol beige.
Cette image montre une entrée marine de taille moyenne avec un vestiaire et un sol beige.
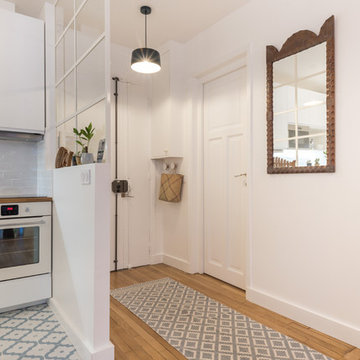
Idées déco pour un hall d'entrée de taille moyenne avec un mur blanc, parquet clair, une porte double, une porte blanche et un sol marron.

Réalisation d'une grande entrée tradition avec un mur blanc, un sol en carrelage de céramique, une porte simple, un sol multicolore, un couloir, une porte en verre et un plafond à caissons.
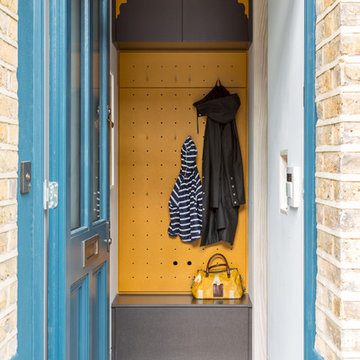
Adam Scott
Aménagement d'une petite entrée contemporaine avec un vestiaire, un mur jaune, une porte simple et une porte bleue.
Aménagement d'une petite entrée contemporaine avec un vestiaire, un mur jaune, une porte simple et une porte bleue.
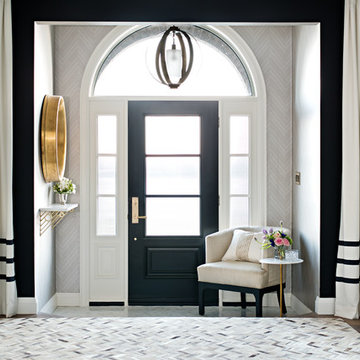
Photography by www.mikechajecki.com
Inspiration pour un hall d'entrée traditionnel avec un mur gris, parquet foncé, une porte simple et une porte noire.
Inspiration pour un hall d'entrée traditionnel avec un mur gris, parquet foncé, une porte simple et une porte noire.
Idées déco d'entrées beiges, turquoises
6
