Entrée
Trier par :
Budget
Trier par:Populaires du jour
101 - 120 sur 1 503 photos
1 sur 3
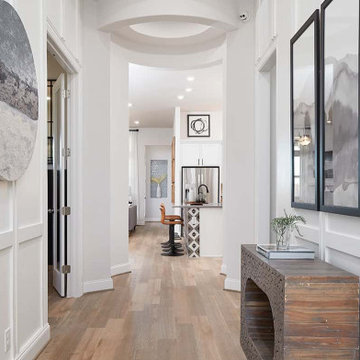
Cette image montre une entrée design en bois avec un couloir, un mur blanc, sol en stratifié et un sol marron.

Exemple d'un hall d'entrée chic de taille moyenne avec un mur blanc, un sol en marbre, une porte double, une porte en bois foncé, un sol noir et boiseries.
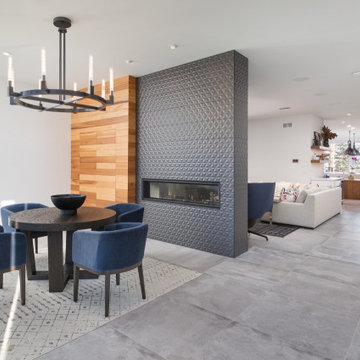
The entry foyer hides a closet within the wooden wall while the fireplace greets guests and invites them into this modern main living area.
Photos: Reel Tour Media
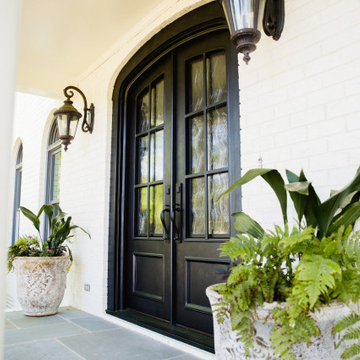
Giving this home a classic charm and contemporary appeal, these Charcoal-finished, custom double iron doors feature insulated glass and high-quality hardware.

This mudroom leads to the back porch which connects to walking trails and the quaint Serenbe community.
Cette image montre une petite entrée nordique avec un mur blanc, parquet clair, un plafond en bois et du lambris de bois.
Cette image montre une petite entrée nordique avec un mur blanc, parquet clair, un plafond en bois et du lambris de bois.
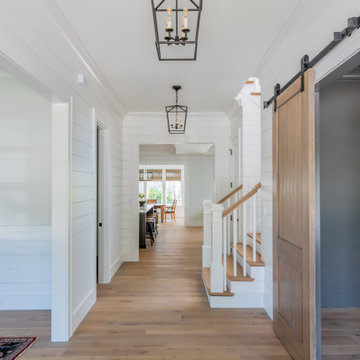
Gracious entry to this charming coastal home with hanging lantern pendants and sliding barn doors to a spacious office space.
Réalisation d'une entrée marine avec un mur blanc, parquet clair, une porte simple, une porte en bois brun et du lambris de bois.
Réalisation d'une entrée marine avec un mur blanc, parquet clair, une porte simple, une porte en bois brun et du lambris de bois.
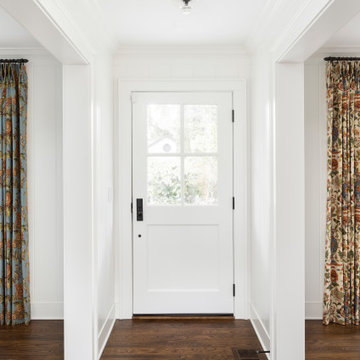
ATIID collaborated with these homeowners to curate new furnishings throughout the home while their down-to-the studs, raise-the-roof renovation, designed by Chambers Design, was underway. Pattern and color were everything to the owners, and classic “Americana” colors with a modern twist appear in the formal dining room, great room with gorgeous new screen porch, and the primary bedroom. Custom bedding that marries not-so-traditional checks and florals invites guests into each sumptuously layered bed. Vintage and contemporary area rugs in wool and jute provide color and warmth, grounding each space. Bold wallpapers were introduced in the powder and guest bathrooms, and custom draperies layered with natural fiber roman shades ala Cindy’s Window Fashions inspire the palettes and draw the eye out to the natural beauty beyond. Luxury abounds in each bathroom with gleaming chrome fixtures and classic finishes. A magnetic shade of blue paint envelops the gourmet kitchen and a buttery yellow creates a happy basement laundry room. No detail was overlooked in this stately home - down to the mudroom’s delightful dutch door and hard-wearing brick floor.
Photography by Meagan Larsen Photography
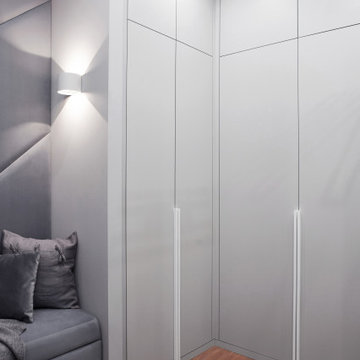
Exemple d'un vestibule tendance de taille moyenne avec un mur gris, un sol en vinyl, une porte simple, une porte blanche, un sol marron et du papier peint.
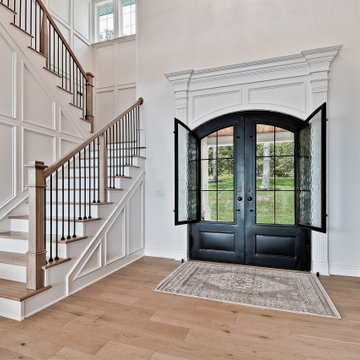
Exemple d'une grande porte d'entrée chic en bois avec un mur blanc, parquet clair, une porte double, une porte métallisée et un sol beige.
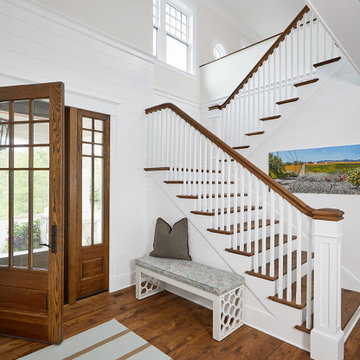
Aménagement d'un grand hall d'entrée bord de mer avec un mur blanc, un sol en bois brun, une porte simple, une porte en bois brun, un sol marron et du lambris de bois.
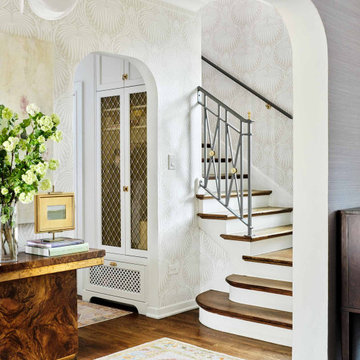
We installed this lovely wallpaper and painted the custom doors in this sophisticated entry in a historic home. Designer Maria E. Beck
Cette image montre un hall d'entrée traditionnel de taille moyenne avec du papier peint.
Cette image montre un hall d'entrée traditionnel de taille moyenne avec du papier peint.
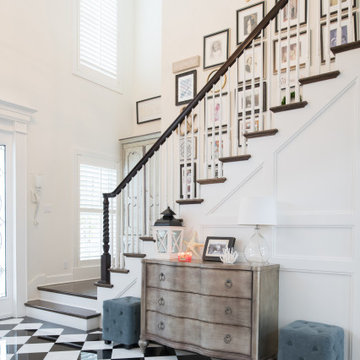
Idée de décoration pour un hall d'entrée tradition avec un mur blanc, une porte en bois foncé, un sol multicolore et du lambris.
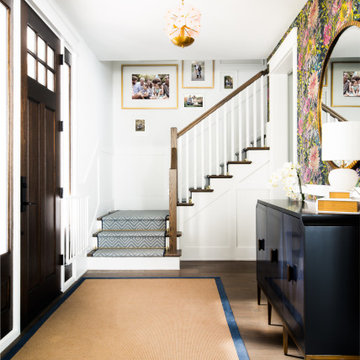
This home exudes playfulness and invites you into a world of vibrant colors and floral bliss. A navy sideboard stands elegantly against the floral wallpaper backdrop, providing a perfect contrast with a touch of sophistication. Its deep, rich color anchors the space while also serving as a functional storage solution for everyday essentials.
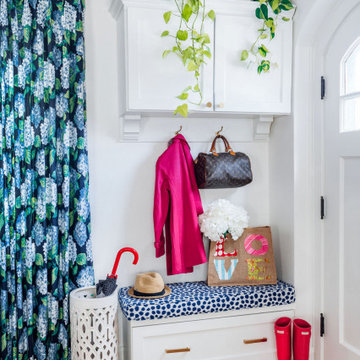
Welcome home! This entryway is the perfect welcome to its homeowner when she arrives at the end of a long work day. Charming, cheerful, pretty and practical., this mudroom space provides storage for coats, shoes, hats, and mittens in its built-in bench and cabinet, a place to put on shoes, and even a perfect spot for an umbrella or two! The gorgeous hydrangea fabric on the custom panel drapes bring the outside in.
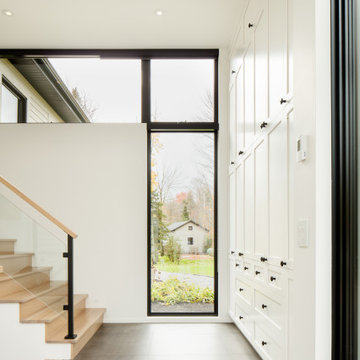
Hall d'entrée / Entrance hall
Cette image montre une grande entrée design avec un vestiaire, un mur blanc, un sol en carrelage de céramique, une porte simple, une porte en verre, un sol gris et du lambris.
Cette image montre une grande entrée design avec un vestiaire, un mur blanc, un sol en carrelage de céramique, une porte simple, une porte en verre, un sol gris et du lambris.

Grand Foyer
Cette photo montre un hall d'entrée chic de taille moyenne avec un mur blanc, parquet clair, une porte double, une porte noire, un sol beige, poutres apparentes et du papier peint.
Cette photo montre un hall d'entrée chic de taille moyenne avec un mur blanc, parquet clair, une porte double, une porte noire, un sol beige, poutres apparentes et du papier peint.
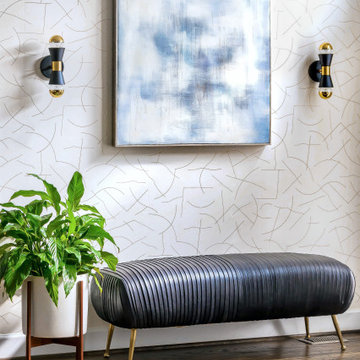
We added wallpaper, wall sconces, and a beautiful, practical bench in the entryway.
Aménagement d'un hall d'entrée contemporain de taille moyenne avec mur métallisé, parquet foncé, un sol marron et du papier peint.
Aménagement d'un hall d'entrée contemporain de taille moyenne avec mur métallisé, parquet foncé, un sol marron et du papier peint.
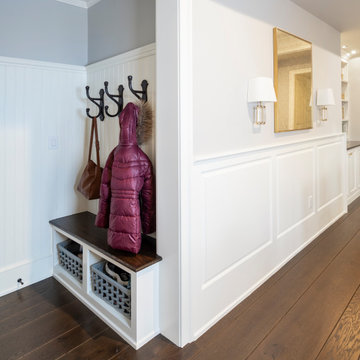
This condominium is modern and sleek, while still retaining much of its traditional charm. We added paneling to the walls, archway, door frames, and around the fireplace for a special and unique look throughout the home. To create the entry with convenient built-in shoe storage and bench, we cut an alcove an existing to hallway. The deep-silled windows in the kitchen provided the perfect place for an eating area, which we outfitted with shelving for additional storage. Form, function, and design united in the beautiful black and white kitchen. It is a cook’s dream with ample storage and counter space. The bathrooms play with gray and white in different materials and textures to create timeless looks. The living room’s built-in shelves and reading nook in the bedroom add detail and storage to the home. The pops of color and eye-catching light fixtures make this condo joyful and fun.
Rudloff Custom Builders has won Best of Houzz for Customer Service in 2014, 2015, 2016, 2017, 2019, 2020, and 2021. We also were voted Best of Design in 2016, 2017, 2018, 2019, 2020, and 2021, which only 2% of professionals receive. Rudloff Custom Builders has been featured on Houzz in their Kitchen of the Week, What to Know About Using Reclaimed Wood in the Kitchen as well as included in their Bathroom WorkBook article. We are a full service, certified remodeling company that covers all of the Philadelphia suburban area. This business, like most others, developed from a friendship of young entrepreneurs who wanted to make a difference in their clients’ lives, one household at a time. This relationship between partners is much more than a friendship. Edward and Stephen Rudloff are brothers who have renovated and built custom homes together paying close attention to detail. They are carpenters by trade and understand concept and execution. Rudloff Custom Builders will provide services for you with the highest level of professionalism, quality, detail, punctuality and craftsmanship, every step of the way along our journey together.
Specializing in residential construction allows us to connect with our clients early in the design phase to ensure that every detail is captured as you imagined. One stop shopping is essentially what you will receive with Rudloff Custom Builders from design of your project to the construction of your dreams, executed by on-site project managers and skilled craftsmen. Our concept: envision our client’s ideas and make them a reality. Our mission: CREATING LIFETIME RELATIONSHIPS BUILT ON TRUST AND INTEGRITY.
Photo Credit: Linda McManus Images
Design Credit: Staci Levy Designs
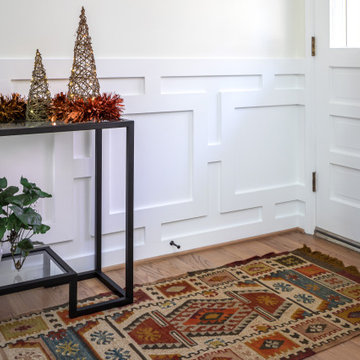
This transitional design works with our clients authentic mid century split level home and adds touches of modern for functionality and style!
Idée de décoration pour un hall d'entrée tradition de taille moyenne avec un mur blanc, un sol en bois brun, une porte simple, une porte en verre, un sol marron et boiseries.
Idée de décoration pour un hall d'entrée tradition de taille moyenne avec un mur blanc, un sol en bois brun, une porte simple, une porte en verre, un sol marron et boiseries.
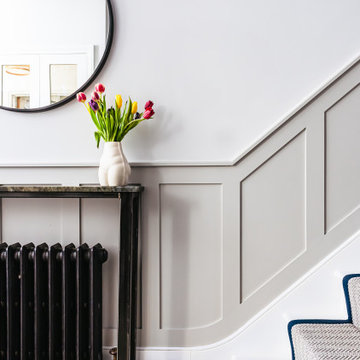
A high traffic area in busy family homes, this hallway required a little more order. This was provided by updating the hall cupboard to include antiqued mirrored doors – for a final check as you left the house. Panelling broke up the walls and lifted the area. A bespoke console table made AbsalonClassics on Etsy with an off cut of the very precious Lapis Lazuli stone from Marble City, provides a resting place for keys and letters and some welcoming flowers. The Dots coat hooks by Muuto provide further order. Floors for Thought supplied the grey herringbone runner, with the blue trim chosen to compliment the existing floor tiles. The Arezzo wall mirror was from Victoria Plumbing and the ‘cheeky’ bottom Vase from Rockett St George.
6