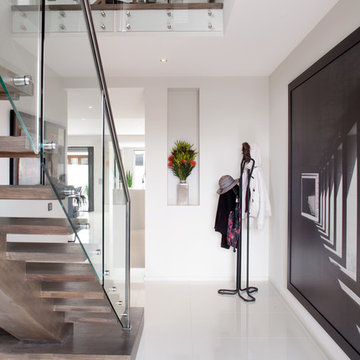Idées déco d'entrées blanches avec un sol blanc
Trier par :
Budget
Trier par:Populaires du jour
101 - 120 sur 1 099 photos
1 sur 3
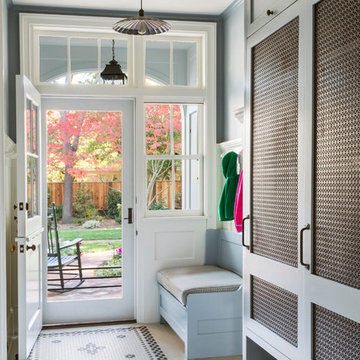
Aménagement d'une entrée classique de taille moyenne avec un vestiaire, un mur gris, un sol en carrelage de porcelaine, une porte simple, une porte blanche et un sol blanc.
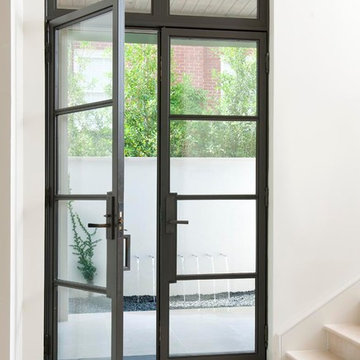
Tatum Brown Custom Homes
{Photo credit: Danny Piassick}
{Architectural credit: Enrique Montenegro of Stocker Hoesterey Montenegro Architects}
Idée de décoration pour une entrée design avec une porte double, une porte en verre et un sol blanc.
Idée de décoration pour une entrée design avec une porte double, une porte en verre et un sol blanc.

This remodel transformed two condos into one, overcoming access challenges. We designed the space for a seamless transition, adding function with a laundry room, powder room, bar, and entertaining space.
This mudroom exudes practical elegance with gray-white patterned wallpaper. Thoughtful design includes ample shoe storage, clothes hooks, a discreet pet food station, and comfortable seating, ensuring functional and stylish entry organization.
---Project by Wiles Design Group. Their Cedar Rapids-based design studio serves the entire Midwest, including Iowa City, Dubuque, Davenport, and Waterloo, as well as North Missouri and St. Louis.
For more about Wiles Design Group, see here: https://wilesdesigngroup.com/
To learn more about this project, see here: https://wilesdesigngroup.com/cedar-rapids-condo-remodel
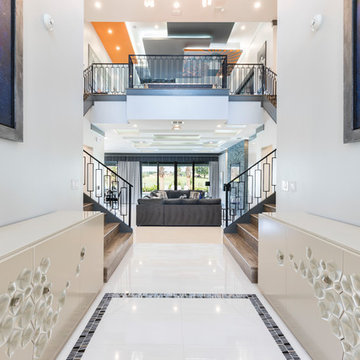
Exemple d'un très grand hall d'entrée moderne avec un mur gris, un sol en carrelage de porcelaine, une porte double, une porte métallisée et un sol blanc.

The open porch on the front door.
Cette photo montre une grande entrée nature avec un sol en calcaire, une porte simple, une porte blanche, un sol blanc et un plafond en bois.
Cette photo montre une grande entrée nature avec un sol en calcaire, une porte simple, une porte blanche, un sol blanc et un plafond en bois.
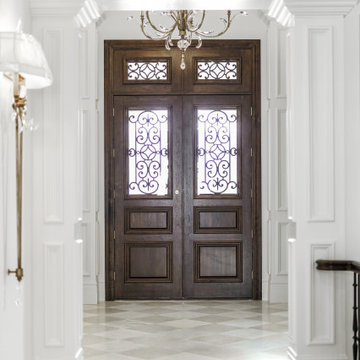
Exemple d'un grand hall d'entrée avec un mur blanc, un sol en marbre, une porte double, une porte en bois foncé, un sol blanc et un plafond voûté.

Cette image montre un grand hall d'entrée avec un mur blanc, un sol en marbre, une porte double, une porte en bois foncé, un sol blanc et un plafond voûté.
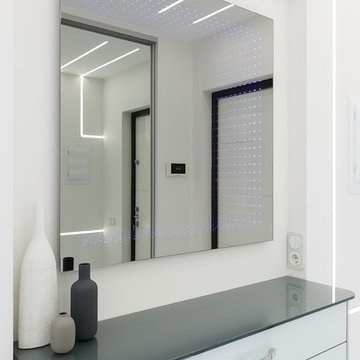
Idées déco pour une petite porte d'entrée contemporaine avec un mur blanc, un sol en carrelage de porcelaine, une porte simple, une porte blanche et un sol blanc.
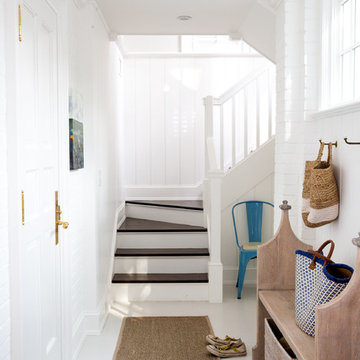
Full-scale interior design, architectural consultation, kitchen design, bath design, furnishings selection and project management for a home located in the historic district of Chapel Hill, North Carolina. The home features a fresh take on traditional southern decorating, and was included in the March 2018 issue of Southern Living magazine.
Read the full article here: https://www.southernliving.com/home/remodel/1930s-colonial-house-remodel
Photo by: Anna Routh
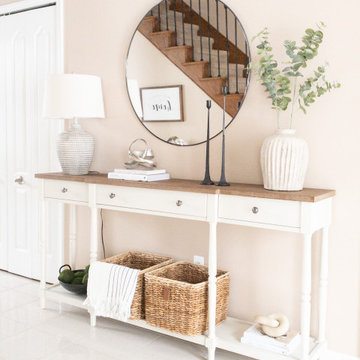
Transitional foyer console design incorporating various materials, such as metals, terra cotta, and rattan for warmth.
Idée de décoration pour un hall d'entrée tradition de taille moyenne avec un mur gris, un sol en carrelage de céramique et un sol blanc.
Idée de décoration pour un hall d'entrée tradition de taille moyenne avec un mur gris, un sol en carrelage de céramique et un sol blanc.
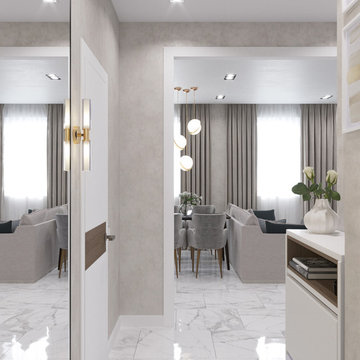
Réalisation d'une petite porte d'entrée design avec un mur beige, une porte simple, une porte blanche, un sol blanc et un sol en carrelage de porcelaine.
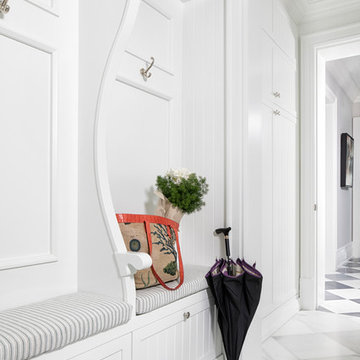
Jessica Glynn Photography
Cette photo montre une entrée bord de mer avec un vestiaire, un mur blanc et un sol blanc.
Cette photo montre une entrée bord de mer avec un vestiaire, un mur blanc et un sol blanc.
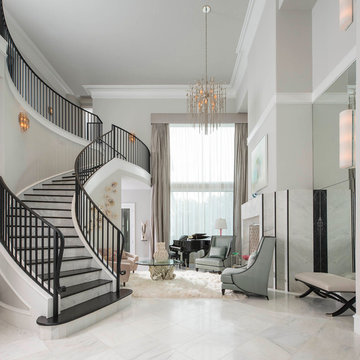
Cette image montre un hall d'entrée méditerranéen avec un mur gris et un sol blanc.

Custom Cabinetry, Top knobs matte black cabinet hardware pulls, Custom wave wall paneling, custom engineered matte black stair railing, Wave canvas wall art & frame from Deirfiur Home,
Design Principal: Justene Spaulding
Junior Designer: Keegan Espinola
Photography: Joyelle West

Grand entry foyer
Exemple d'un très grand hall d'entrée moderne avec un mur jaune, un sol en marbre, une porte simple, une porte blanche, un sol blanc et un plafond voûté.
Exemple d'un très grand hall d'entrée moderne avec un mur jaune, un sol en marbre, une porte simple, une porte blanche, un sol blanc et un plafond voûté.
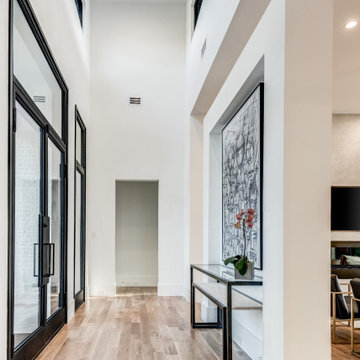
Idée de décoration pour une porte d'entrée minimaliste de taille moyenne avec un mur blanc, parquet clair, une porte double, une porte noire et un sol blanc.
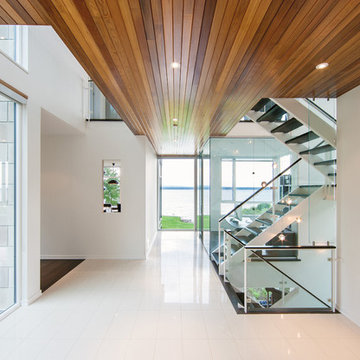
Idée de décoration pour une entrée design avec un mur blanc et un sol blanc.
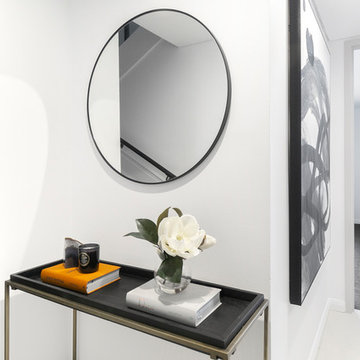
Cette image montre une petite entrée design avec un mur blanc et un sol blanc.
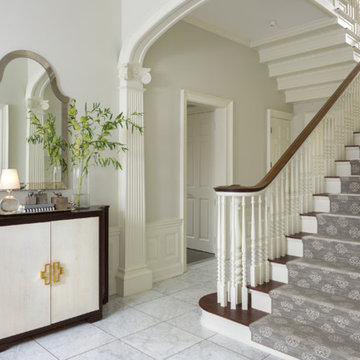
This 1912 traditional style house sits on the edge of Cheesman Park with four levels that needed updating to better suit the young family’s needs.
A custom wine room was constructed on the lower level to accommodate an area for entertaining guests. The main level was divided into a smaller family room area with a double door opening into the formal living room. The kitchen and butler’s pantry were combined and remodeled for better function.
The second level master bathroom was relocated and created out of an adjacent bedroom, incorporating an existing fireplace and Juliet balcony that looks out to the park.
A new staircase was constructed on the third level as a continuation of the grand staircase in the center of the house. A gathering and play space opens off the stairs and connects to the third-floor deck. A Jill & Jill bathroom remodel was constructed between the girls’ rooms.
Idées déco d'entrées blanches avec un sol blanc
6
