Idées déco d'entrées blanches avec une porte métallisée
Trier par :
Budget
Trier par:Populaires du jour
141 - 160 sur 302 photos
1 sur 3
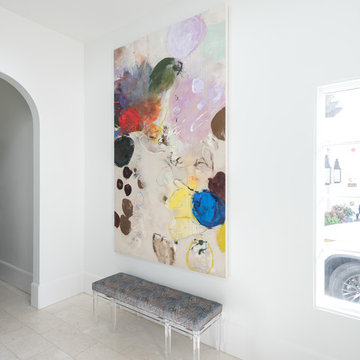
Michael Hunter
Réalisation d'une grande entrée minimaliste avec un couloir, un mur blanc, un sol en calcaire, une porte simple, une porte métallisée et un sol blanc.
Réalisation d'une grande entrée minimaliste avec un couloir, un mur blanc, un sol en calcaire, une porte simple, une porte métallisée et un sol blanc.
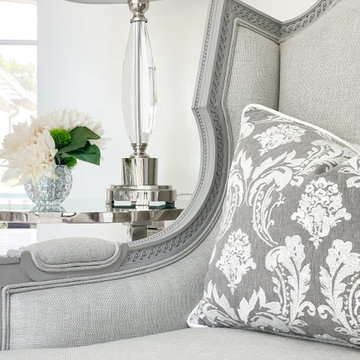
As you walk through the front doors of this Modern Day French Chateau, you are immediately greeted with fresh and airy spaces with vast hallways, tall ceilings, and windows. Specialty moldings and trim, along with the curated selections of luxury fabrics and custom furnishings, drapery, and beddings, create the perfect mixture of French elegance.
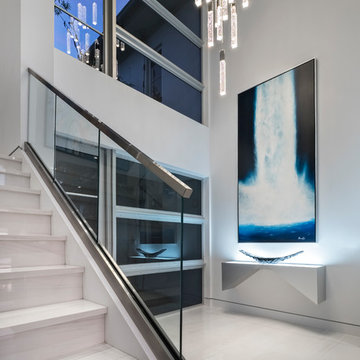
Foyer Console
EXTERIOR: Satin silver aluminium laminate
LED panel inset
Aménagement d'un petit hall d'entrée contemporain avec un mur blanc, une porte double et une porte métallisée.
Aménagement d'un petit hall d'entrée contemporain avec un mur blanc, une porte double et une porte métallisée.
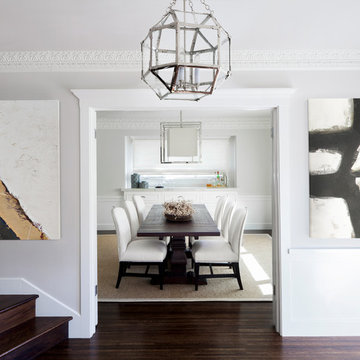
View into the dining room is flanked by stunning art provided by Simon Breitbard Fine Arts in San Francisco. (Artist Myke Reilly, Itulia and Ace Bird Village). Stair landing was re-designed for better circulation and flooring stained to match the historic original. Overscale lighting pendants by Circa Lighting give this classic space a bit of drama, and an edge. Dining room built-in with marble countertop was custom designed.
Helynn Ospina Photography.
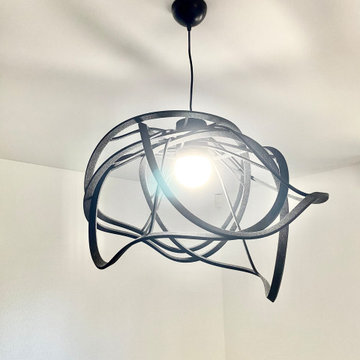
Exemple d'un grand hall d'entrée moderne avec un mur blanc, un sol en bois brun, une porte simple, une porte métallisée, un sol marron et du papier peint.
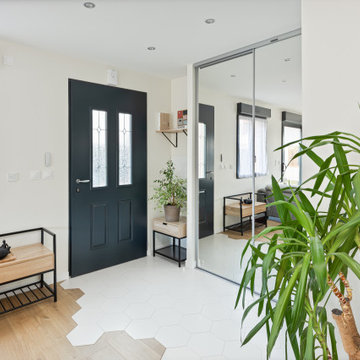
Cette image montre une porte d'entrée minimaliste de taille moyenne avec un mur beige, un sol en carrelage de céramique, une porte simple, une porte métallisée et un sol blanc.
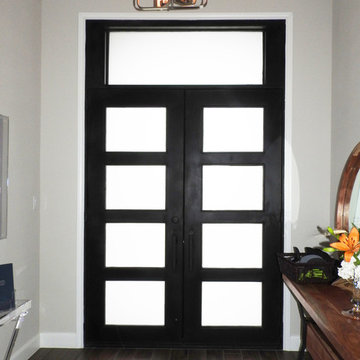
VLONE Collection Line Double Iron Door with transom upgraded to satin/frosted glass. Featured in a model home. All of our products are handmade manufactured using first class metal.
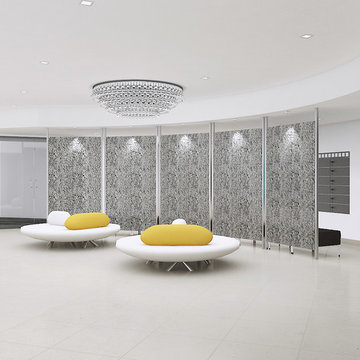
JRML’s vision for a tired lobby in an upscale marina condominium building located in Virginia Beach, VA. Translucent aluminum foam panels screen the relocated mailboxes, doubling as a sculptural element. Large scale flanking graphics, with water droplet motif, mark the two corridor accesses. The chandelier, furniture, and soffit repeat the curved panel installation for a sleek modern appearance. Artwork imbued with muddled blues, and yellow pillows add pops of color to the neutral scheme.
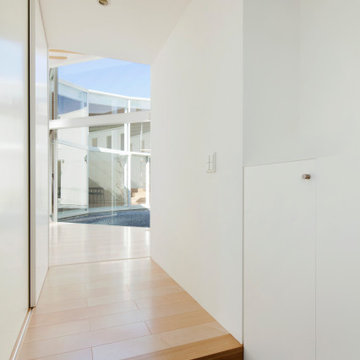
Idées déco pour une entrée moderne avec un couloir, un mur multicolore, un sol en travertin, une porte simple, une porte métallisée, un sol beige, un plafond en lambris de bois et du lambris de bois.
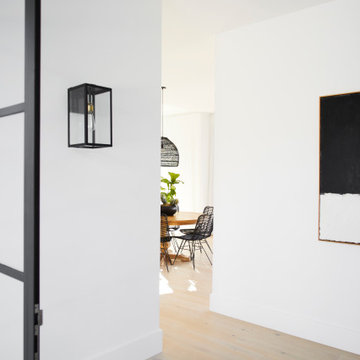
Bringing this incredible Modern Farmhouse to life with a paired back coastal resort style was an absolute pleasure. Monochromatic and full of texture, Catalina was a beautiful project to work on. Architecture by O'Tool Architects , Landscaping Design by Mon Palmer, Interior Design by Jess Hunter Interior Design
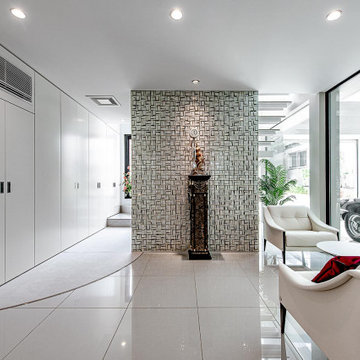
愛車を眺めるエントランス。ガラスと金属の光沢感を併せ持つタイルがエレベーターを囲み、上階へと導く。
Idée de décoration pour une entrée minimaliste avec un couloir, un mur blanc, une porte double, une porte métallisée et un sol blanc.
Idée de décoration pour une entrée minimaliste avec un couloir, un mur blanc, une porte double, une porte métallisée et un sol blanc.
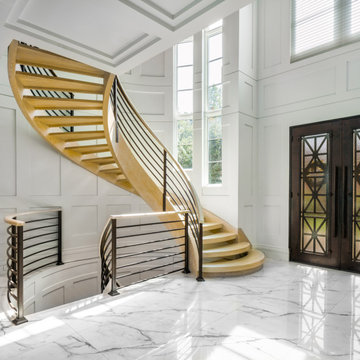
Curved staircase in foyer
Réalisation d'un grand hall d'entrée minimaliste avec un mur blanc, une porte double, une porte métallisée et un sol multicolore.
Réalisation d'un grand hall d'entrée minimaliste avec un mur blanc, une porte double, une porte métallisée et un sol multicolore.
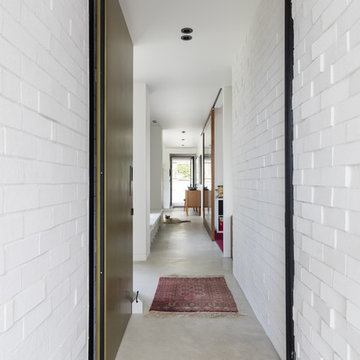
Inspiration pour une entrée minimaliste de taille moyenne avec un couloir, un mur blanc, sol en béton ciré, une porte pivot, une porte métallisée et un sol gris.
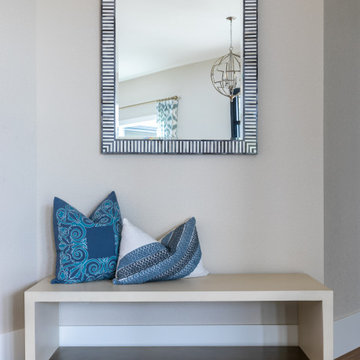
Clean and modern entry softened by lighting from Currey and Company. High impact storefront entry with custom stair railing. Concrete bench from Four Hands and mirror from Serena and Lily.
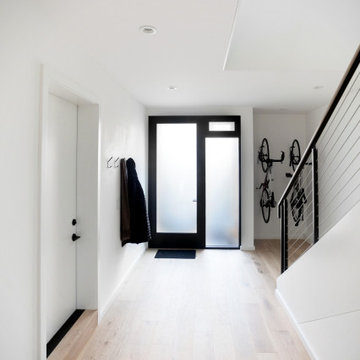
Idée de décoration pour une porte d'entrée minimaliste de taille moyenne avec un mur blanc, parquet clair, une porte simple et une porte métallisée.
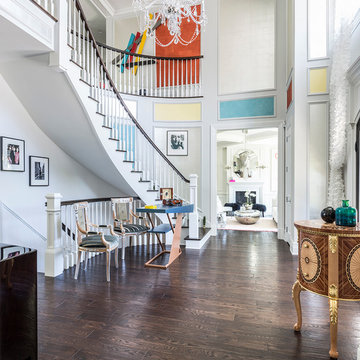
I chose to do the entry hall because the double-height space required a bold approach. I have combined cubist elements with a variety of colors, textures and dimensions to create an art gallery for a sophisticated resident.
Pictures by Marco Ricco.
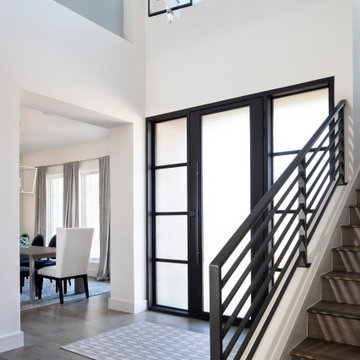
Inspiration pour une porte d'entrée rustique de taille moyenne avec un mur blanc, un sol en bois brun, une porte simple, une porte métallisée et un sol gris.
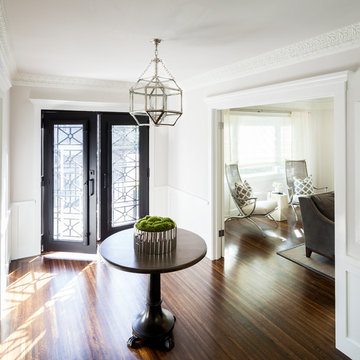
The entry showcases our custom-designed doors, refurbished wood paneling and flooring, as well as the historic mouldings which were preserved and painted. The house was fully down to studs so every detail you see was our design, in collaboration with the client and builders.
Helynn Ospina Photography.
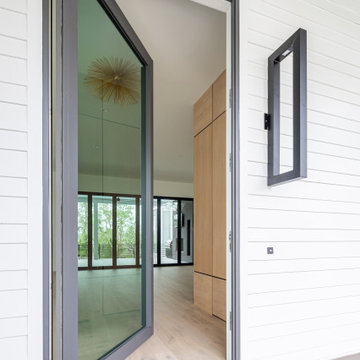
11 foot pivoting front door by Caoba and custom 48" front door light by St. James Lighting.
Idées déco pour une très grande porte d'entrée moderne en bois avec un mur blanc, un sol en bois brun, une porte pivot, une porte métallisée, un sol gris et un plafond en bois.
Idées déco pour une très grande porte d'entrée moderne en bois avec un mur blanc, un sol en bois brun, une porte pivot, une porte métallisée, un sol gris et un plafond en bois.
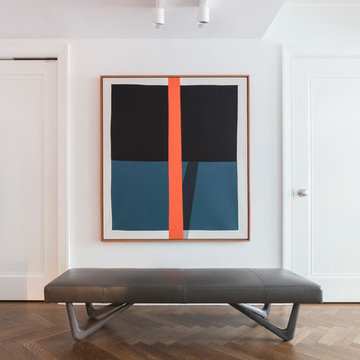
Recessed and surface mounted Kreon lighting fixtures throughout.
Photo by Lauren Coleman
Furniture by Holly Hunt
Exemple d'un vestibule chic de taille moyenne avec un mur bleu, parquet foncé, une porte simple, une porte métallisée et un sol marron.
Exemple d'un vestibule chic de taille moyenne avec un mur bleu, parquet foncé, une porte simple, une porte métallisée et un sol marron.
Idées déco d'entrées blanches avec une porte métallisée
8