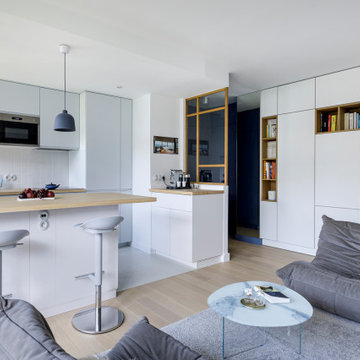Idées déco d'entrées blanches de taille moyenne
Trier par :
Budget
Trier par:Populaires du jour
121 - 140 sur 8 980 photos
1 sur 3
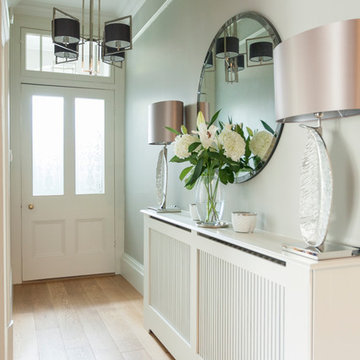
William Goddard
Cette image montre une entrée traditionnelle de taille moyenne avec un couloir, un mur gris, parquet clair, une porte simple, une porte blanche et un sol beige.
Cette image montre une entrée traditionnelle de taille moyenne avec un couloir, un mur gris, parquet clair, une porte simple, une porte blanche et un sol beige.
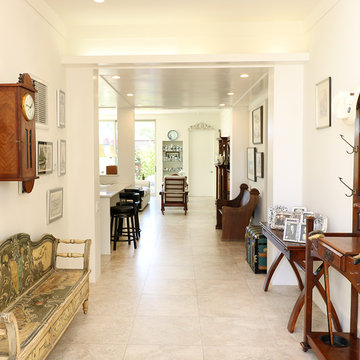
Cette photo montre un hall d'entrée chic de taille moyenne avec un mur blanc, un sol en calcaire et un sol beige.
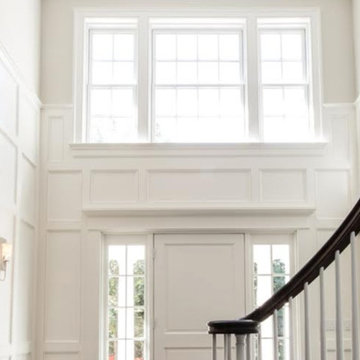
Cette photo montre une porte d'entrée moderne de taille moyenne avec un mur blanc, une porte simple et une porte blanche.

Cette photo montre une entrée chic de taille moyenne avec un vestiaire, un mur gris, un sol en bois brun, une porte simple, une porte en bois brun et un sol marron.
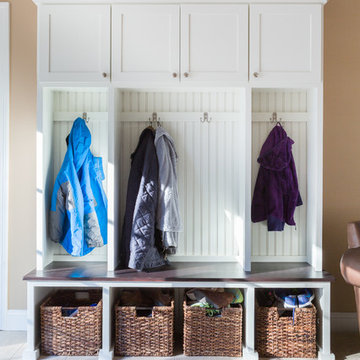
Cette image montre une entrée traditionnelle de taille moyenne avec un vestiaire, un mur beige, un sol en carrelage de céramique, une porte double et une porte blanche.
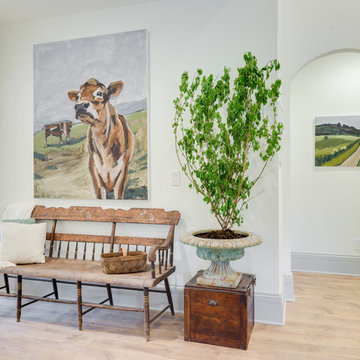
Cette image montre une entrée de taille moyenne avec un couloir, un mur blanc et parquet clair.
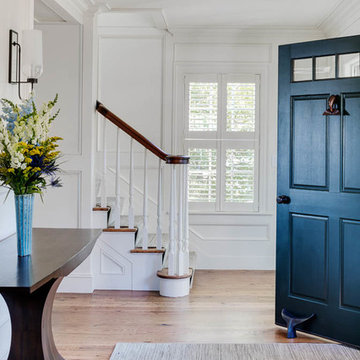
Greg Premru
Aménagement d'une porte d'entrée bord de mer de taille moyenne avec un mur blanc, parquet clair, une porte simple et une porte bleue.
Aménagement d'une porte d'entrée bord de mer de taille moyenne avec un mur blanc, parquet clair, une porte simple et une porte bleue.
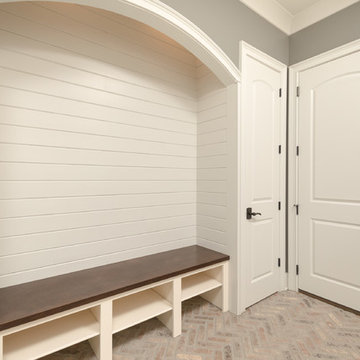
Exemple d'une entrée chic de taille moyenne avec un mur gris et un sol en brique.
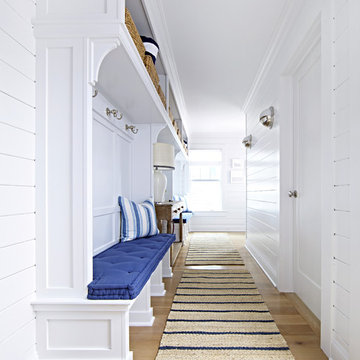
Interior Architecture, Interior Design, Art Curation, and Custom Millwork & Furniture Design by Chango & Co.
Construction by Siano Brothers Contracting
Photography by Jacob Snavely
See the full feature inside Good Housekeeping
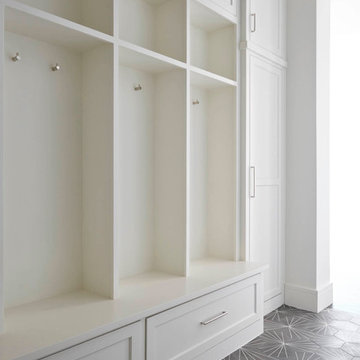
Situated on one of the most prestigious streets in the distinguished neighborhood of Highland Park, 3517 Beverly is a transitional residence built by Robert Elliott Custom Homes. Designed by notable architect David Stocker of Stocker Hoesterey Montenegro, the 3-story, 5-bedroom and 6-bathroom residence is characterized by ample living space and signature high-end finishes. An expansive driveway on the oversized lot leads to an entrance with a courtyard fountain and glass pane front doors. The first floor features two living areas — each with its own fireplace and exposed wood beams — with one adjacent to a bar area. The kitchen is a convenient and elegant entertaining space with large marble countertops, a waterfall island and dual sinks. Beautifully tiled bathrooms are found throughout the home and have soaking tubs and walk-in showers. On the second floor, light filters through oversized windows into the bedrooms and bathrooms, and on the third floor, there is additional space for a sizable game room. There is an extensive outdoor living area, accessed via sliding glass doors from the living room, that opens to a patio with cedar ceilings and a fireplace.
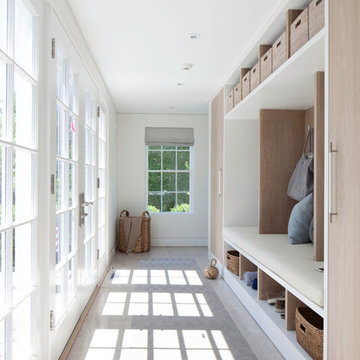
Previous work sample courtesy of workshop/apd, Photography by Donna Dotan.
Cette image montre une entrée marine de taille moyenne avec un vestiaire, un mur blanc, un sol en carrelage de céramique, une porte double et une porte blanche.
Cette image montre une entrée marine de taille moyenne avec un vestiaire, un mur blanc, un sol en carrelage de céramique, une porte double et une porte blanche.
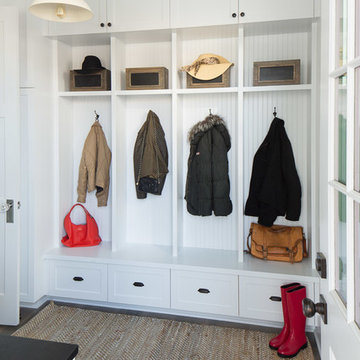
Image Credit: Subtle Light Photography
Aménagement d'une entrée classique de taille moyenne avec un vestiaire, un mur blanc, un sol en bois brun, une porte simple et une porte blanche.
Aménagement d'une entrée classique de taille moyenne avec un vestiaire, un mur blanc, un sol en bois brun, une porte simple et une porte blanche.
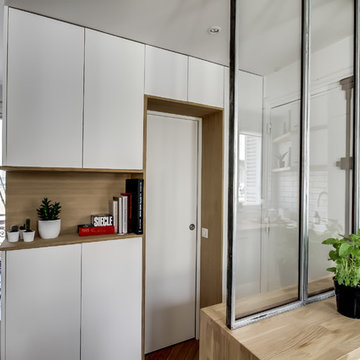
Photo : BCDF Studio
Idée de décoration pour une porte d'entrée nordique de taille moyenne avec un mur blanc, un sol en bois brun, une porte simple, une porte blanche et un sol marron.
Idée de décoration pour une porte d'entrée nordique de taille moyenne avec un mur blanc, un sol en bois brun, une porte simple, une porte blanche et un sol marron.
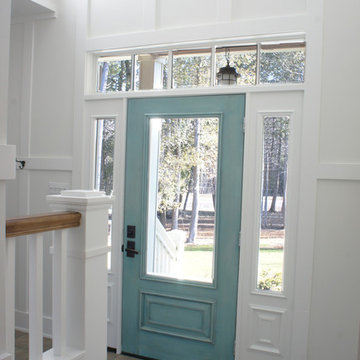
Aménagement d'une porte d'entrée classique de taille moyenne avec un mur blanc, un sol en carrelage de céramique, une porte simple et une porte bleue.
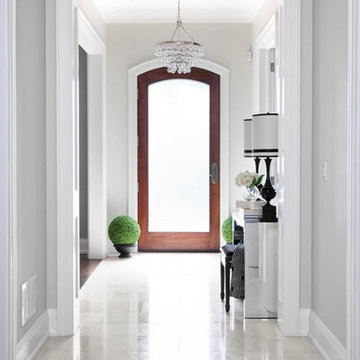
Glamourous entry with lots of chandelier bling.
This project is 5+ years old. Most items shown are custom (eg. millwork, upholstered furniture, drapery). Most goods are no longer available. Benjamin Moore paint.

Photo by Randy O'Rourke
Idées déco pour une entrée classique de taille moyenne avec un couloir, une porte simple, une porte blanche, un sol en bois brun, un mur multicolore et un sol beige.
Idées déco pour une entrée classique de taille moyenne avec un couloir, une porte simple, une porte blanche, un sol en bois brun, un mur multicolore et un sol beige.
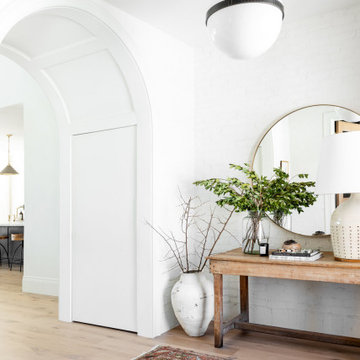
Front Entry Way featuring Painted brick wall, wood floors, and elegant lighting.
Cette photo montre une entrée chic de taille moyenne avec un couloir, un mur blanc, une porte simple, une porte noire et un mur en parement de brique.
Cette photo montre une entrée chic de taille moyenne avec un couloir, un mur blanc, une porte simple, une porte noire et un mur en parement de brique.

This view shows the foyer looking from the great room. This home. On the left, you'll see the sitting room through the barn door, and on the right is a small closet.

Exemple d'une entrée éclectique de taille moyenne avec un mur blanc, un sol en carrelage de céramique, un sol gris et du lambris de bois.
Idées déco d'entrées blanches de taille moyenne
7
