Idées déco d'entrées bleues avec un sol en bois brun
Trier par :
Budget
Trier par:Populaires du jour
1 - 20 sur 293 photos
1 sur 3

Cette image montre une entrée rustique avec un mur blanc, un sol en bois brun, une porte blanche, un sol marron et une porte simple.
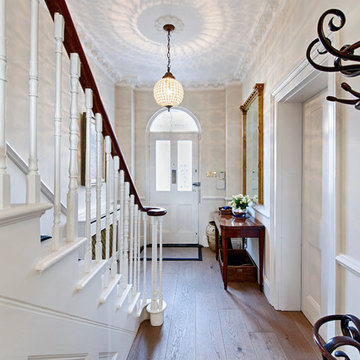
Marco Joe Fazio
Idée de décoration pour une entrée tradition de taille moyenne avec un sol en bois brun, une porte simple, une porte blanche, un couloir et un mur blanc.
Idée de décoration pour une entrée tradition de taille moyenne avec un sol en bois brun, une porte simple, une porte blanche, un couloir et un mur blanc.

Regan Wood Photography
Aménagement d'une entrée classique avec un couloir, un mur bleu, un sol en bois brun, une porte simple, une porte en bois brun et un sol marron.
Aménagement d'une entrée classique avec un couloir, un mur bleu, un sol en bois brun, une porte simple, une porte en bois brun et un sol marron.
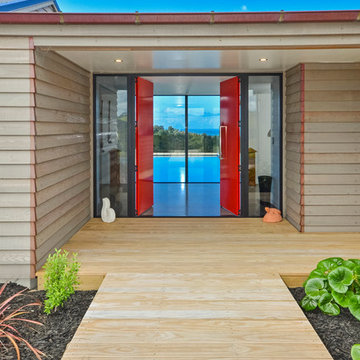
Red double doors leading into an amazing home designed by Arcline Architecture.
Inspiration pour une porte d'entrée minimaliste de taille moyenne avec un mur marron, un sol en bois brun, une porte double, une porte rouge et un sol marron.
Inspiration pour une porte d'entrée minimaliste de taille moyenne avec un mur marron, un sol en bois brun, une porte double, une porte rouge et un sol marron.
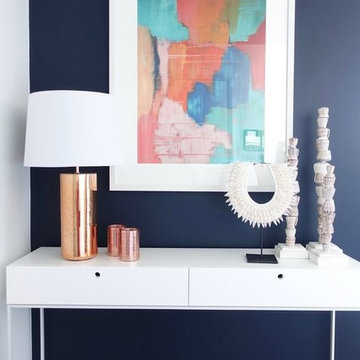
Monique Sartor
Exemple d'une petite porte d'entrée tendance avec un mur bleu, un sol en bois brun, une porte simple et une porte blanche.
Exemple d'une petite porte d'entrée tendance avec un mur bleu, un sol en bois brun, une porte simple et une porte blanche.

Mike Irby Photography
Idées déco pour un grand hall d'entrée classique avec un mur gris et un sol en bois brun.
Idées déco pour un grand hall d'entrée classique avec un mur gris et un sol en bois brun.

Inspiration pour une porte d'entrée traditionnelle avec un mur blanc, un sol en bois brun, une porte blanche, un sol marron et une porte simple.
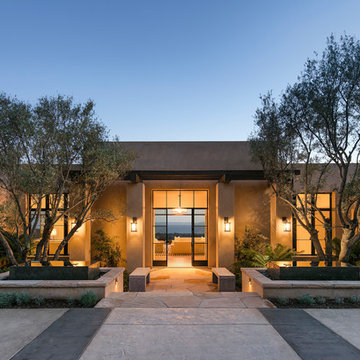
Jim Bartsch
Idée de décoration pour une grande porte d'entrée design avec un mur beige, un sol en bois brun, une porte simple et une porte en verre.
Idée de décoration pour une grande porte d'entrée design avec un mur beige, un sol en bois brun, une porte simple et une porte en verre.
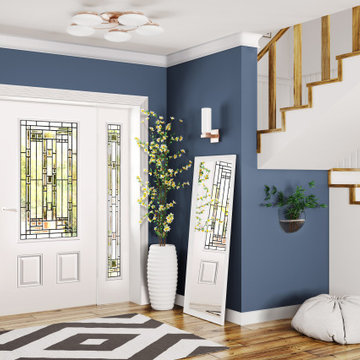
Transitional homes are a mix of traditional and contemporary, helping you to create a fun personality for your space with bold colors and clean lines. The casing, crown, and baseboard moulding stand out against this blue wall and the white Belleville door with Naples glass is a beautiful addition to add artful detail.
Door: BLS-404-366-2
Sidelite: SIA151-366
Crown: 444MUL-3
Baseboard: 372MUL-5
Casing: 158MUL-4
Visit us at: www.elandelwoodproducts.com
(©Vadim Andrushchenko/AdobeStock)
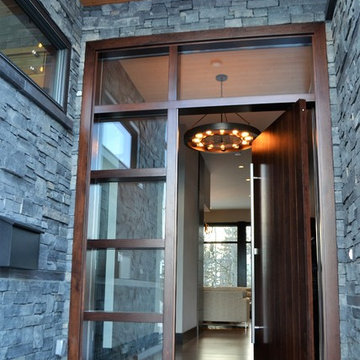
Idées déco pour un grand hall d'entrée contemporain avec un mur blanc, un sol en bois brun, un sol marron, une porte simple et une porte en bois foncé.
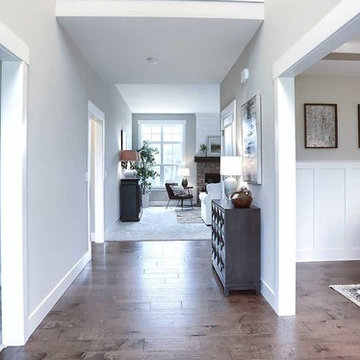
This 2-story home with inviting front porch includes a 3-car garage and mudroom entry complete with convenient built-in lockers. Stylish hardwood flooring in the foyer extends to the dining room, kitchen, and breakfast area. To the front of the home a formal living room is adjacent to the dining room with elegant tray ceiling and craftsman style wainscoting and chair rail. A butler’s pantry off of the dining area leads to the kitchen and breakfast area. The well-appointed kitchen features quartz countertops with tile backsplash, stainless steel appliances, attractive cabinetry and a spacious pantry. The sunny breakfast area provides access to the deck and back yard via sliding glass doors. The great room is open to the breakfast area and kitchen and includes a gas fireplace featuring stone surround and shiplap detail. Also on the 1st floor is a study with coffered ceiling. The 2nd floor boasts a spacious raised rec room and a convenient laundry room in addition to 4 bedrooms and 3 full baths. The owner’s suite with tray ceiling in the bedroom, includes a private bathroom with tray ceiling, quartz vanity tops, a freestanding tub, and a 5’ tile shower.
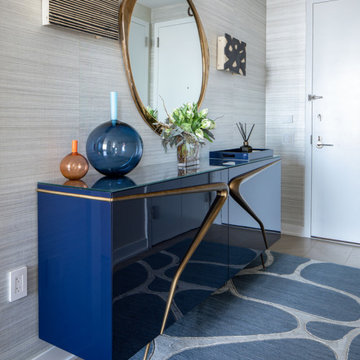
Our NYC studio designed this gorgeous condo for a family of four with the goal of maximizing space in a modest amount of square footage. A custom sectional in the living room was created to accommodate the family without feeling overcrowded, while the son's bedroom features a custom Murphy bed to optimize space during the day. To fulfill the daughter's wish for fairy lighting, an entire wall of them was installed behind her bed, casting a beautiful glow at night. In the kitchen, we added plenty of cabinets below the island for maximum efficiency. Storage units were incorporated in the bedroom and living room to house the TV and showcase decorative items. Additionally, the tub in the powder room was removed to create an additional closet for much-needed storage space.
---
Project completed by New York interior design firm Betty Wasserman Art & Interiors, which serves New York City, as well as across the tri-state area and in The Hamptons.
For more about Betty Wasserman, see here: https://www.bettywasserman.com/
To learn more about this project, see here: https://www.bettywasserman.com/spaces/front-and-york-brooklyn-apartment-design/

Inspiration pour une porte d'entrée bohème avec un mur bleu, un sol en bois brun, une porte simple, une porte en bois brun et un sol marron.
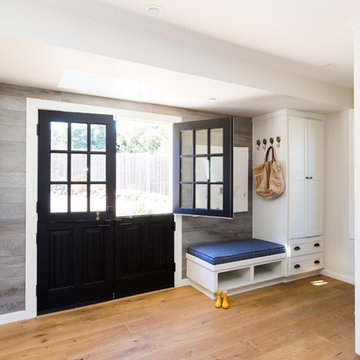
Lynn Bagley Photography
Cette image montre une entrée traditionnelle avec un vestiaire, un mur blanc, un sol en bois brun, une porte hollandaise, une porte noire et un sol marron.
Cette image montre une entrée traditionnelle avec un vestiaire, un mur blanc, un sol en bois brun, une porte hollandaise, une porte noire et un sol marron.
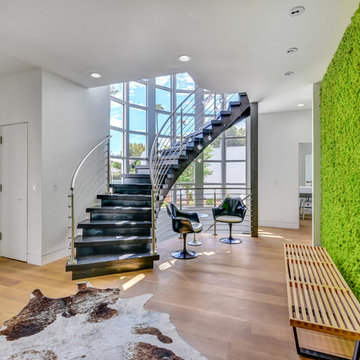
Dave Bramlett
Aménagement d'un hall d'entrée contemporain avec un mur vert, un sol en bois brun, une porte simple, une porte en verre et un sol marron.
Aménagement d'un hall d'entrée contemporain avec un mur vert, un sol en bois brun, une porte simple, une porte en verre et un sol marron.
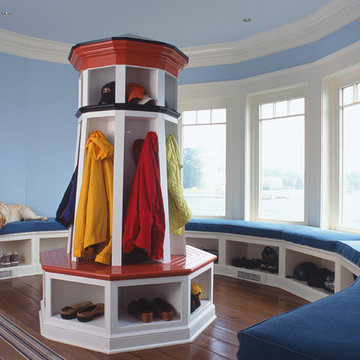
Architect: Brooks & Falotico Associates, Inc.
Idées déco pour une entrée bord de mer de taille moyenne avec un vestiaire, un mur bleu, un sol en bois brun et un sol marron.
Idées déco pour une entrée bord de mer de taille moyenne avec un vestiaire, un mur bleu, un sol en bois brun et un sol marron.
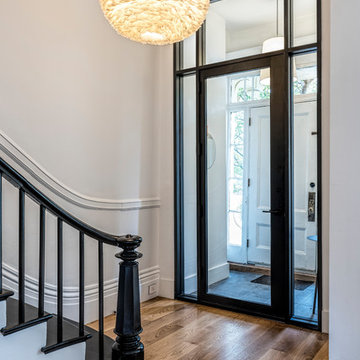
Image Courtesy © Richard Hilgendorff
Aménagement d'un vestibule classique avec un mur blanc, un sol en bois brun, une porte simple, une porte en verre et un sol marron.
Aménagement d'un vestibule classique avec un mur blanc, un sol en bois brun, une porte simple, une porte en verre et un sol marron.
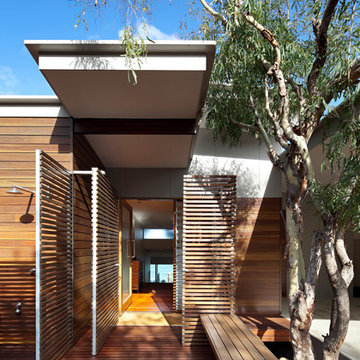
www.cfjphoto.com.au
Idée de décoration pour une entrée marine de taille moyenne avec un sol en bois brun, une porte simple et une porte en bois brun.
Idée de décoration pour une entrée marine de taille moyenne avec un sol en bois brun, une porte simple et une porte en bois brun.
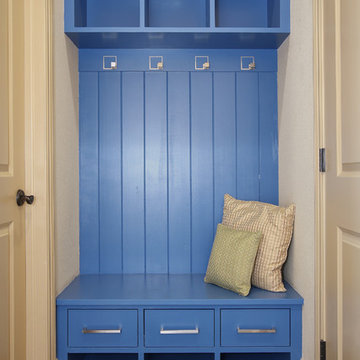
Clean and organized spaces to store all of our clients’ outdoor gear! Bright and airy, integrated plenty of storage, coat and hat racks, and bursts of color through baskets, throw pillows, and accent walls. Each mudroom differs in design style, exuding functionality and beauty.
Project designed by Denver, Colorado interior designer Margarita Bravo. She serves Denver as well as surrounding areas such as Cherry Hills Village, Englewood, Greenwood Village, and Bow Mar.
For more about MARGARITA BRAVO, click here: https://www.margaritabravo.com/
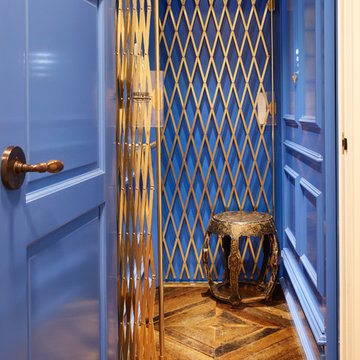
Jason Varney Photography,
Interior Design by Ashli Mizell,
Architecture by Warren Claytor Architects
Exemple d'une entrée chic de taille moyenne avec un mur bleu, un sol en bois brun, une porte simple et une porte bleue.
Exemple d'une entrée chic de taille moyenne avec un mur bleu, un sol en bois brun, une porte simple et une porte bleue.
Idées déco d'entrées bleues avec un sol en bois brun
1