Idées déco d'entrées bleues avec un sol marron
Trier par :
Budget
Trier par:Populaires du jour
201 - 220 sur 316 photos
1 sur 3
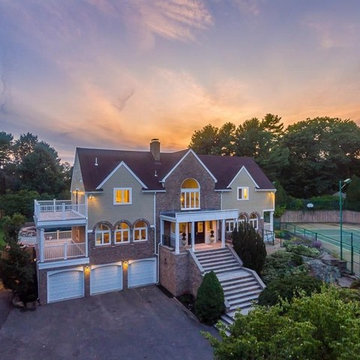
Designed by: Gianna Design Group
Cette image montre une grande porte d'entrée traditionnelle avec un mur blanc, une porte double, une porte noire et un sol marron.
Cette image montre une grande porte d'entrée traditionnelle avec un mur blanc, une porte double, une porte noire et un sol marron.
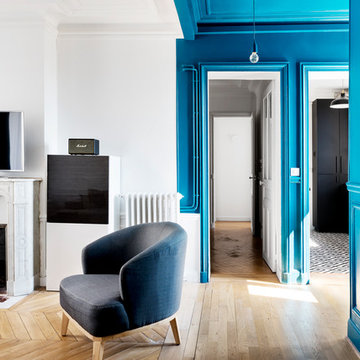
©JEM Photographe
Idée de décoration pour un hall d'entrée vintage de taille moyenne avec un mur bleu, parquet clair, une porte simple, une porte bleue et un sol marron.
Idée de décoration pour un hall d'entrée vintage de taille moyenne avec un mur bleu, parquet clair, une porte simple, une porte bleue et un sol marron.
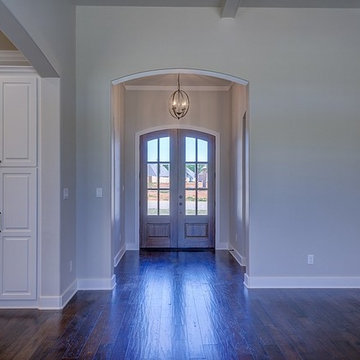
Idée de décoration pour un petit hall d'entrée tradition avec un mur gris, parquet foncé, une porte double, une porte en bois foncé et un sol marron.
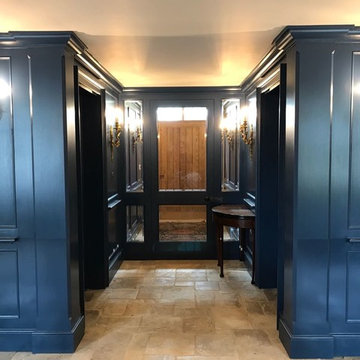
Réalisation d'une entrée tradition avec un sol en calcaire et un sol marron.
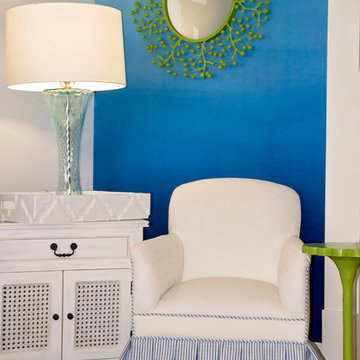
Aménagement d'un hall d'entrée éclectique de taille moyenne avec un mur bleu, un sol en bois brun et un sol marron.
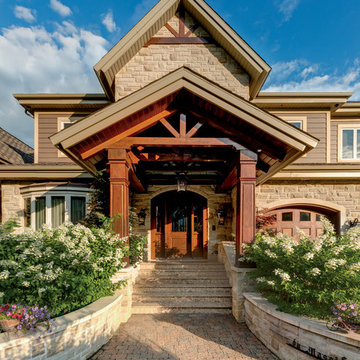
A beautiful blend of Arriscraft Laurier "Ivory White", "Maple Sugar" and "Canyon Buff" building stone with a cream mortar.
Exemple d'une très grande porte d'entrée moderne avec un mur marron, un sol en brique, une porte simple, une porte en bois brun et un sol marron.
Exemple d'une très grande porte d'entrée moderne avec un mur marron, un sol en brique, une porte simple, une porte en bois brun et un sol marron.
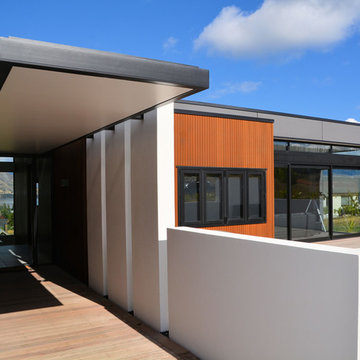
Entrance way with roof suspended on three columns
Cette image montre un grand vestibule design avec un mur blanc, parquet foncé, une porte simple, une porte noire et un sol marron.
Cette image montre un grand vestibule design avec un mur blanc, parquet foncé, une porte simple, une porte noire et un sol marron.
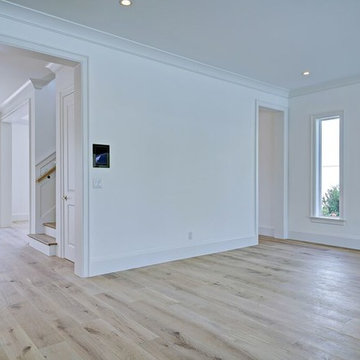
Aménagement d'un grand hall d'entrée classique avec un mur blanc, parquet clair, une porte simple, une porte en bois foncé et un sol marron.
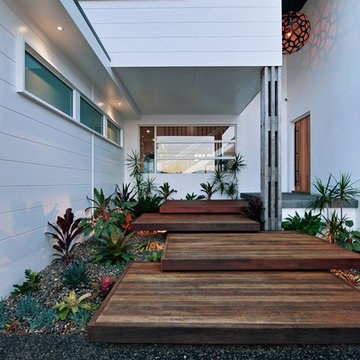
Aménagement d'une entrée contemporaine avec un mur blanc, parquet foncé, une porte pivot, une porte en bois clair et un sol marron.
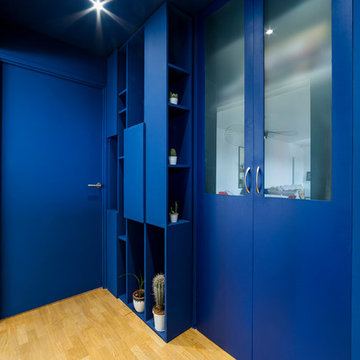
Esprit industriel pour ce bel appartement baigné de lumière. Mes clients voulaient une entrée cossue, mais aussi apporter de la fluidité à leur espace de vie, désenclaver et moderniser la cuisine et bénéficier d’une pièce à vivre conviviale pouvant recevoir de nombreux invités.
L'entrée volontairement très sombre agis, comme un sas entre espace publique et privé vous plonge dans une atmosphère bleu. qui joue le contraste avec les pièces adjacente très claire et lumineuse.
Ici j'au dessiné un meuble sur mesure afin d'optimisé l'espace de rangement, un meuble réalisé en MDF peint de la couleur des murs.
Photo : Léandre Chéron
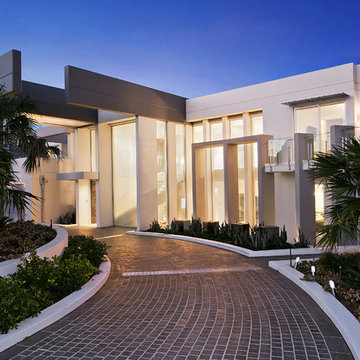
Sitedesign + Studios
Idée de décoration pour une grande porte d'entrée design avec un mur blanc, un sol en brique, une porte hollandaise, une porte marron et un sol marron.
Idée de décoration pour une grande porte d'entrée design avec un mur blanc, un sol en brique, une porte hollandaise, une porte marron et un sol marron.
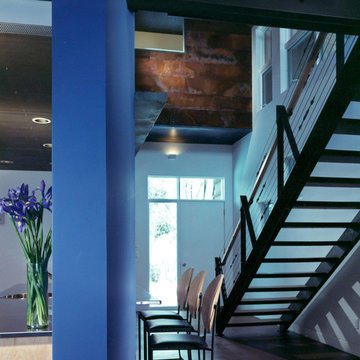
This 2,500 square foot “studio” is located in a neighborhood bisected by alleys and containing charming remnants of indigenous outbuildings common to the region. The desire was to create a clean, open, contemporary interior in a building that outwardly referenced its context. The primary form of the house took shape from the long, narrow lot. On the north end, which faces an alley, a patinated clad steel structure forms a canopy for the entry. This carefully scaled “cabin”, raised above the upper level to access a glimpse of the mountains, pays homage to the many sheds lining the alley.
The south end features a terrace above the garage that is an extension of the primary interior space. The masonry west wall of the building provides privacy from the adjacent lot. This functional “spine” contains program elements on both levels and is visible internally and externally. A gently curved wall provides continuity between the floors and shields a bathroom and dressing area. This wall stops short of the ceiling, allowing the uninterrupted plane of maple veneer plywood to form a canopy unifying the spaces.
A.I.A. Wyoming Chapter Design Award of Honor 2004
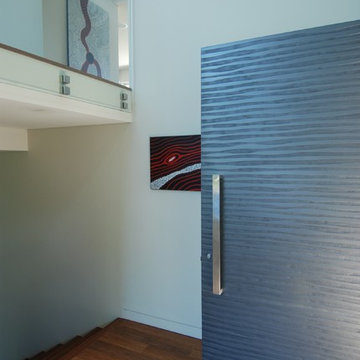
Idée de décoration pour une porte d'entrée design avec un mur blanc, un sol en bois brun, une porte simple et un sol marron.
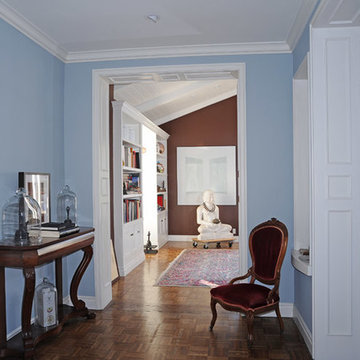
Réalisation d'une petite porte d'entrée tradition avec un mur bleu, un sol en bois brun, une porte simple, une porte blanche et un sol marron.
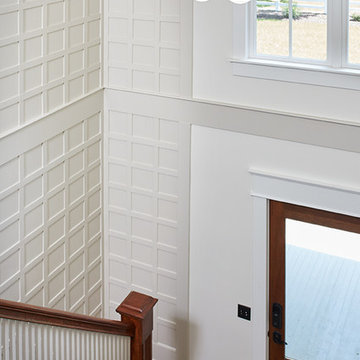
Cette photo montre une porte d'entrée nature avec un mur gris, parquet foncé, une porte simple, une porte en bois foncé, un sol marron et du lambris.
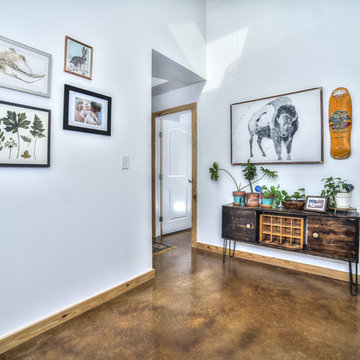
Upon entry the visitor gets a sense that there's more... warmth and light.
Idées déco pour un hall d'entrée craftsman de taille moyenne avec un mur blanc, sol en béton ciré, une porte simple, une porte blanche et un sol marron.
Idées déco pour un hall d'entrée craftsman de taille moyenne avec un mur blanc, sol en béton ciré, une porte simple, une porte blanche et un sol marron.
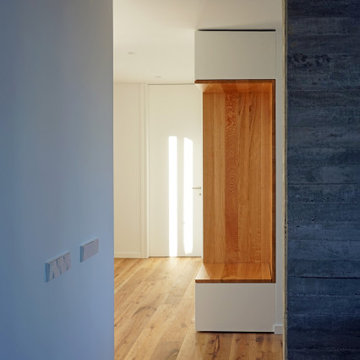
Vestíbulo
Exemple d'un vestibule moderne avec un mur blanc, une porte pivot, un sol marron et du lambris.
Exemple d'un vestibule moderne avec un mur blanc, une porte pivot, un sol marron et du lambris.
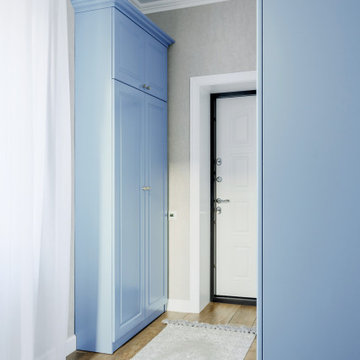
Cette image montre une petite entrée traditionnelle avec un couloir, un mur gris, sol en stratifié, une porte simple, une porte blanche et un sol marron.
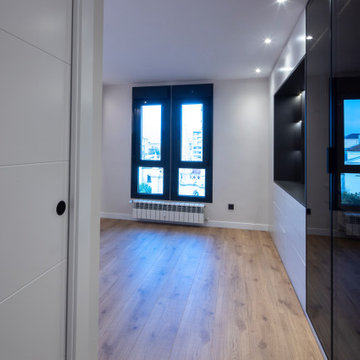
Réalisation d'une entrée nordique de taille moyenne avec un couloir, un mur gris, parquet clair, une porte simple, une porte blanche, un sol marron et du lambris.
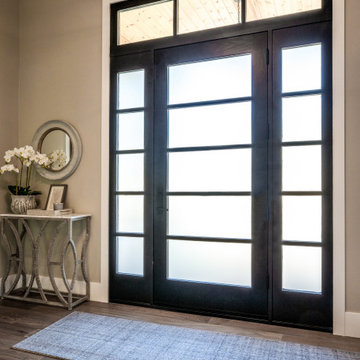
Idée de décoration pour une porte d'entrée champêtre de taille moyenne avec un mur beige, un sol en bois brun, une porte simple, une porte en bois foncé, un sol marron et un plafond voûté.
Idées déco d'entrées bleues avec un sol marron
11