Idées déco d'entrées bleues avec un sol marron
Trier par :
Budget
Trier par:Populaires du jour
61 - 80 sur 316 photos
1 sur 3
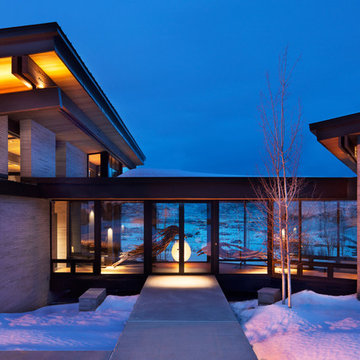
The Entry Bridge from the exterior looks through to the view.
Photo: David Marlow
Inspiration pour un très grand hall d'entrée design avec sol en béton ciré, une porte double, une porte en verre et un sol marron.
Inspiration pour un très grand hall d'entrée design avec sol en béton ciré, une porte double, une porte en verre et un sol marron.
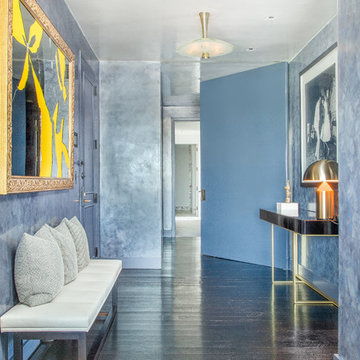
Tim Waltman
Idées déco pour un vestibule contemporain avec un mur bleu, parquet foncé, une porte simple, une porte bleue et un sol marron.
Idées déco pour un vestibule contemporain avec un mur bleu, parquet foncé, une porte simple, une porte bleue et un sol marron.
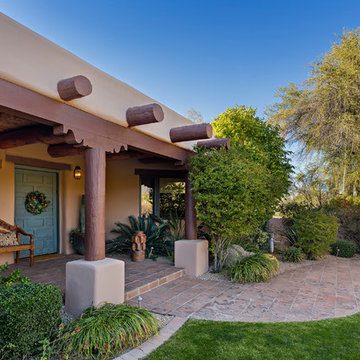
Exemple d'une porte d'entrée sud-ouest américain avec un mur beige, une porte simple, une porte bleue et un sol marron.
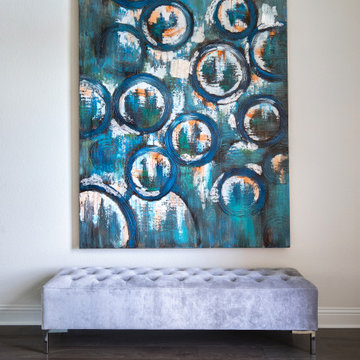
New constructional transitional design
Cette photo montre une entrée chic de taille moyenne avec un mur blanc, un sol en bois brun et un sol marron.
Cette photo montre une entrée chic de taille moyenne avec un mur blanc, un sol en bois brun et un sol marron.
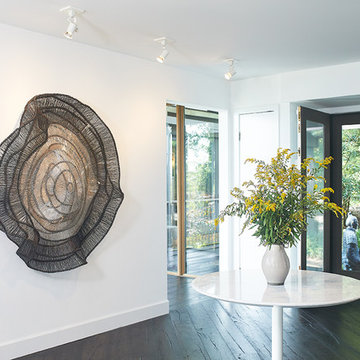
Inspiration pour un hall d'entrée chalet avec un mur blanc, parquet foncé, une porte double, une porte noire et un sol marron.
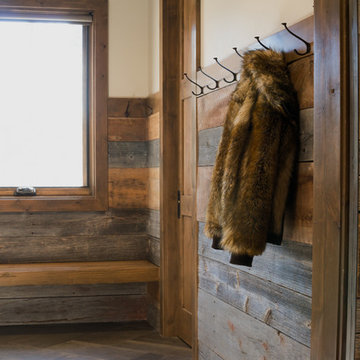
Aménagement d'une entrée montagne de taille moyenne avec un vestiaire, un mur beige, une porte en bois brun, un sol en ardoise et un sol marron.
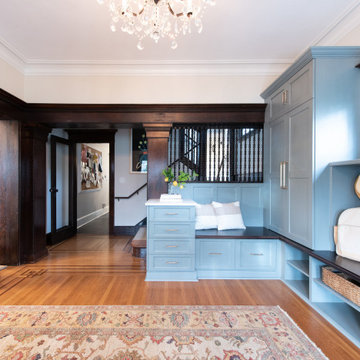
Once an empty vast foyer, this busy family of five needed a space that suited their needs. As the primary entrance to the home for both the family and guests, the update needed to serve a variety of functions. Easy and organized drop zones for kids. Hidden coat storage. Bench seat for taking shoes on and off; but also a lovely and inviting space when entertaining.
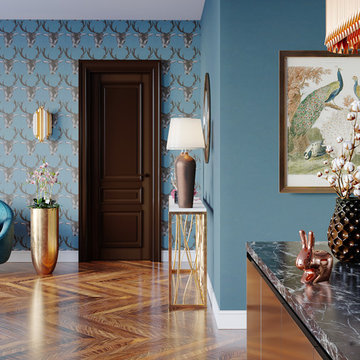
Cette photo montre une entrée éclectique avec un mur bleu, un sol en bois brun, une porte simple, une porte marron et un sol marron.
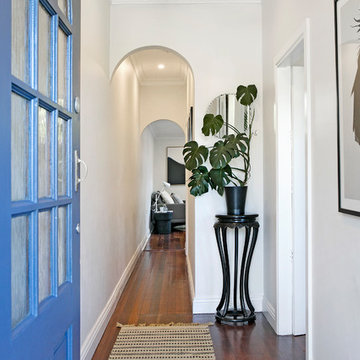
Pilcher Residential
Idées déco pour un hall d'entrée campagne avec un mur blanc, un sol en bois brun, une porte simple, une porte bleue et un sol marron.
Idées déco pour un hall d'entrée campagne avec un mur blanc, un sol en bois brun, une porte simple, une porte bleue et un sol marron.
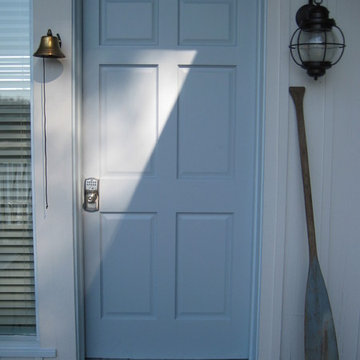
Front entry to waterside cottage.
Interior Design & Photo ©Suzanne MacCrone Rogers
Idées déco pour une porte d'entrée contemporaine de taille moyenne avec un mur bleu, une porte simple, une porte bleue, un sol marron et un sol en bois brun.
Idées déco pour une porte d'entrée contemporaine de taille moyenne avec un mur bleu, une porte simple, une porte bleue, un sol marron et un sol en bois brun.

荻窪の家 photo by 花岡慎一
Idée de décoration pour un hall d'entrée urbain avec une porte simple, une porte blanche, un sol marron et sol en béton ciré.
Idée de décoration pour un hall d'entrée urbain avec une porte simple, une porte blanche, un sol marron et sol en béton ciré.

Photo by:大井川 茂兵衛
Cette photo montre une petite entrée asiatique avec un sol marron, un couloir, un mur blanc, sol en béton ciré, une porte coulissante et une porte métallisée.
Cette photo montre une petite entrée asiatique avec un sol marron, un couloir, un mur blanc, sol en béton ciré, une porte coulissante et une porte métallisée.
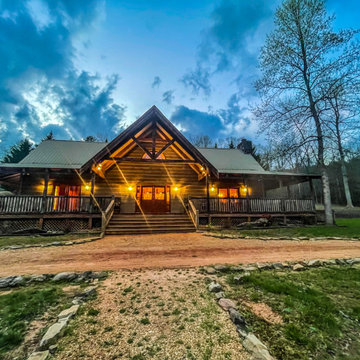
Exemple d'une grande porte d'entrée montagne en bois avec un mur marron, parquet clair, une porte double, une porte marron, un sol marron et poutres apparentes.

This homeowner had a very limited space to work with and they were worried it wouldn’t be possible to install a water feature in their yard at all!
They were willing to settle for a small fountain when they called us, but we assured them we were up for this challenge in building them their dream waterscape at a larger scale than they could even imagine.
We turned this steep hill and retaining wall into their own personal secret garden. We constructed a waterfall that looked like the home was built around and existed naturally in nature. Our experts in waterfall building and masonry were able to ensure the retaining wall continued to do it’s job of holding up the hillside and keeping this waterfall in place for a lifetime to come.
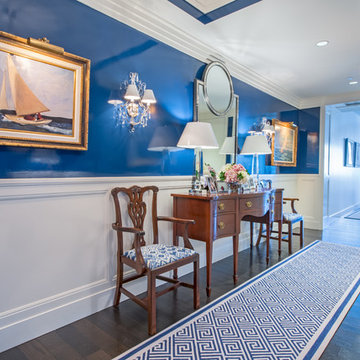
Mary Prince Photography
Cette photo montre une entrée chic avec un couloir, un mur bleu, parquet foncé et un sol marron.
Cette photo montre une entrée chic avec un couloir, un mur bleu, parquet foncé et un sol marron.
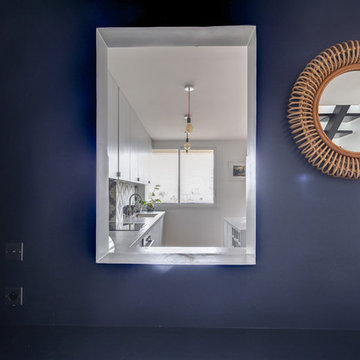
Le réaménagement complet d'un appartement en duplex avec véranda et terrasse, qui n'avait pas été refait depuis plus de trente ans. Le projet était de concevoir un lieu contemporain, ouvert, chaleureux, avec un travail sur l'harmonie des lignes, des couleurs et des matières.
Entrée contemporaine
avec une bibliothèque asymétrique bleu nuit et gris clair, des suspensions en bambou Broste Copenhagen et un escalier en métal et bois peint;
Au sol parquet en chêne huilé
Photo Meero
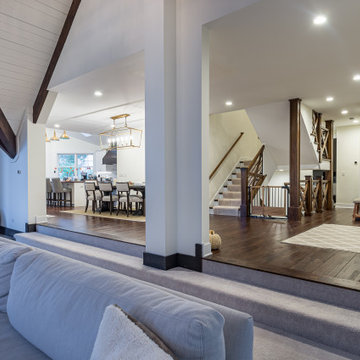
Cette image montre un grand hall d'entrée rustique avec un mur blanc, parquet foncé, une porte simple, une porte en bois foncé, un sol marron, un plafond voûté et du papier peint.
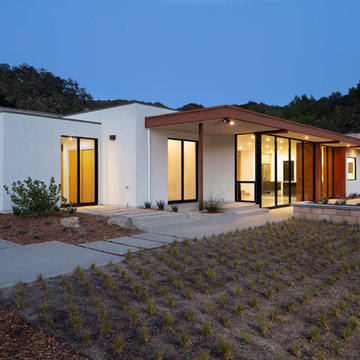
The magnificent watershed block wall traversing the length of the home. This block wall is the backbone or axis upon which this home is laid out. This wall is being built with minimal grout for solid wall appearance.
Corten metal panels, columns, and fascia elegantly trim the home.
Floating cantilevered ceiling extending outward over outdoor spaces.
Outdoor living space includes a pool, outdoor kitchen and a fireplace for year-round comfort.
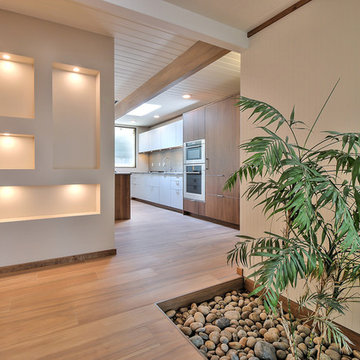
This one-story, 4 bedroom/2.5 bathroom home was transformed from top to bottom with Pasadena Robles floor tile (with the exception of the bathrooms), new baseboards and crown molding, new interior doors, windows, hardware and plumbing fixtures.
The kitchen was outfit with a commercial grade Wolf oven, microwave, coffee maker and gas cooktop; Bosch dishwasher; Cirrus range hood; and SubZero wine storage and refrigerator/freezer. Beautiful gray Neolith countertops were used for the kitchen island and hall with a 1” built up square edge. Smoke-colored Island glass was designed into a full height backsplash. Bathrooms were laid with Ivory Ceramic tile and walnut cabinets.
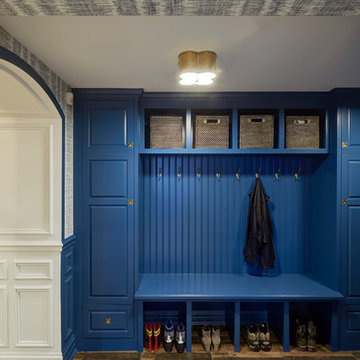
Lower level mudroom with blue built-ins, grass cloth walls, and arched opening into the adjacent rooms. Photo by Mike Kaskel. Interior design by Meg Caswell.
Idées déco d'entrées bleues avec un sol marron
4