Idées déco d'entrées bleues avec une porte pivot
Trier par :
Budget
Trier par:Populaires du jour
141 - 160 sur 291 photos
1 sur 3
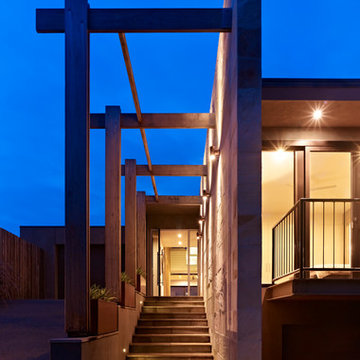
Photo by: Rhiannon Slatter Photography
Formal entry to the home is via an open walkway and stairs clad in natural sandstone with feature garden beds and natural timber pergola.
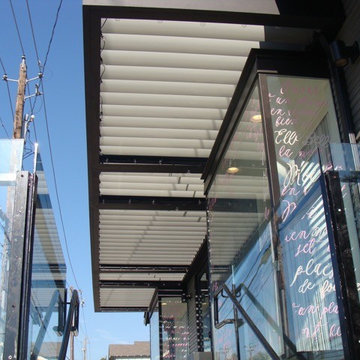
Retail Shopping Awning Downtown Austin
Cette image montre une petite porte d'entrée minimaliste avec une porte pivot.
Cette image montre une petite porte d'entrée minimaliste avec une porte pivot.
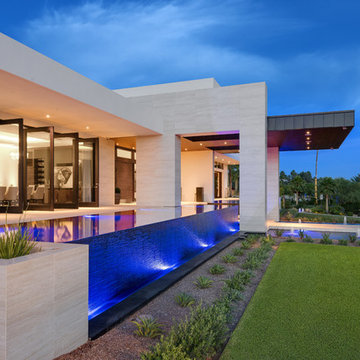
A grande entrance to compliment the amazing architecture by Drewett Works. We worked with Brimley Development to create a truly striking entrance. Custom designed stainless lautner edge details create the illusion that the structure and patios are floating on water. The black interiors and stone work create an amazing mirror reflection. Photos are by Michael Duerinckx.
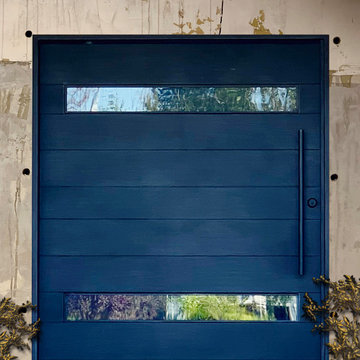
Beautiful blue Iron Pivot Front Entry Door
Cette photo montre une grande porte d'entrée éclectique avec une porte pivot et une porte bleue.
Cette photo montre une grande porte d'entrée éclectique avec une porte pivot et une porte bleue.
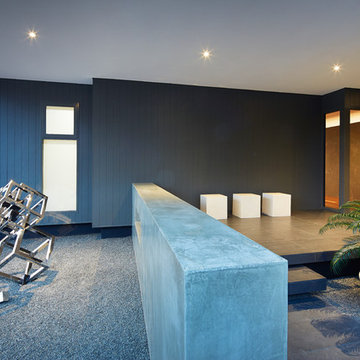
Ron Tan
Idée de décoration pour une entrée design avec un sol en bois brun, une porte pivot et une porte noire.
Idée de décoration pour une entrée design avec un sol en bois brun, une porte pivot et une porte noire.
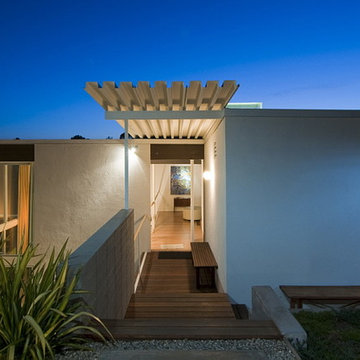
Newly restored entry bridge of Pasinetti House, Beverly Hills, 2008. Bridge decking: Ipe. Pocket slider by Fleetwood. Glass courtesy of DuPont via OldCastle Glass. Photographed by Marc Angeles.
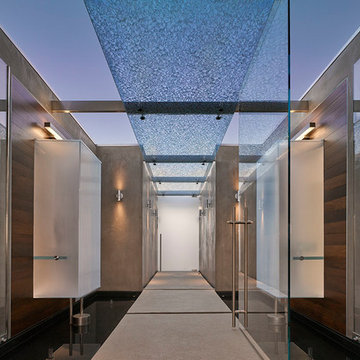
Benny Chan
Aménagement d'un grand hall d'entrée rétro avec un mur gris, sol en béton ciré, une porte pivot, une porte en verre et un sol gris.
Aménagement d'un grand hall d'entrée rétro avec un mur gris, sol en béton ciré, une porte pivot, une porte en verre et un sol gris.
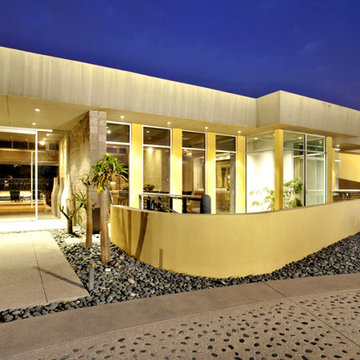
A simple desert plant palette complements the clean Modernist lines of this Arcadia-area home. Architect C.P. Drewett says the exterior color palette lightens the residence’s sculptural forms. “We also painted it in the springtime,” Drewett adds. “It’s a time of such rejuvenation, and every time I’m involved in a color palette during spring, it reflects that spirit.”
Featured in the November 2008 issue of Phoenix Home & Garden, this "magnificently modern" home is actually a suburban loft located in Arcadia, a neighborhood formerly occupied by groves of orange and grapefruit trees in Phoenix, Arizona. The home, designed by architect C.P. Drewett, offers breathtaking views of Camelback Mountain from the entire main floor, guest house, and pool area. These main areas "loft" over a basement level featuring 4 bedrooms, a guest room, and a kids' den. Features of the house include white-oak ceilings, exposed steel trusses, Eucalyptus-veneer cabinetry, honed Pompignon limestone, concrete, granite, and stainless steel countertops. The owners also enlisted the help of Interior Designer Sharon Fannin. The project was built by Sonora West Development of Scottsdale, AZ.
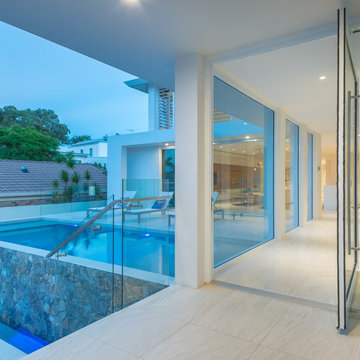
Inspiration pour une grande porte d'entrée marine avec un mur blanc, un sol en carrelage de porcelaine, une porte pivot et une porte blanche.
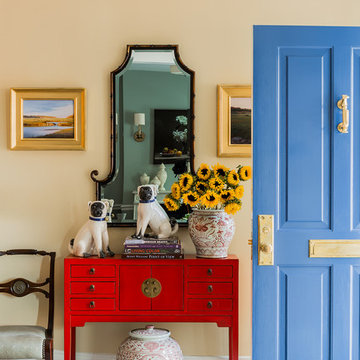
Michael Lee Photography
Réalisation d'un grand hall d'entrée tradition avec un mur beige, parquet clair, une porte pivot et une porte bleue.
Réalisation d'un grand hall d'entrée tradition avec un mur beige, parquet clair, une porte pivot et une porte bleue.
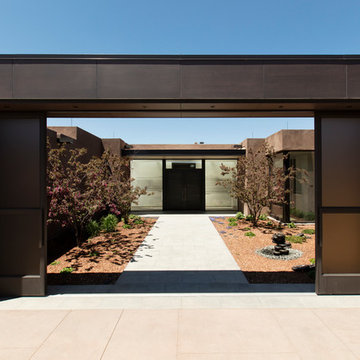
Main home entrance with automated gate. Gate is controlled from within the home using a smartphone or any of the panels inside.
Réalisation d'une grande porte d'entrée design avec une porte pivot.
Réalisation d'une grande porte d'entrée design avec une porte pivot.
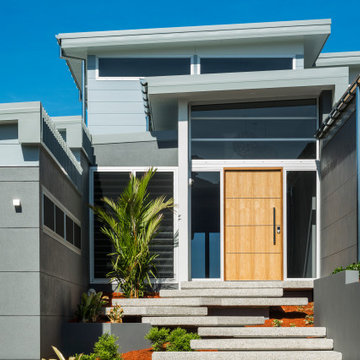
Sited at the Peak of Whitfield Mountain, with expansive views, this 4 bedroom + 3 bathroom house is an intelligent reinterpretation of city fringe hill slope living. It is an appropriate response to its exposed site, tropical climate, and the framed view. The house is anchored to the site with mass footings in order to extend over the peaks edge, heightening the connection between the inside and out. On entering the house, the breezeway frames the view, expressing the conceptual ideology of the houses provocative, elegant but practical outcome.
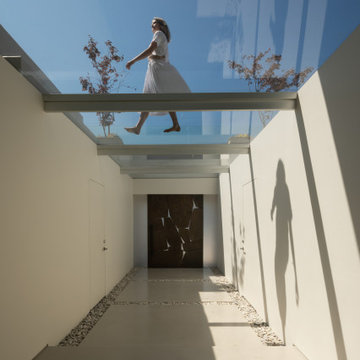
Aménagement d'une entrée avec un couloir, un mur blanc, sol en béton ciré, une porte pivot et une porte en bois foncé.
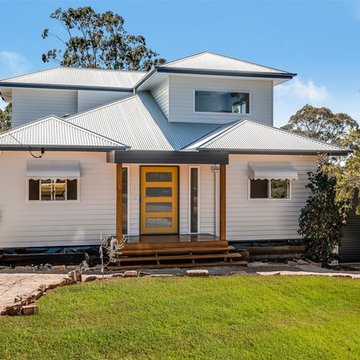
Sometimes you just need to extend, UPWARDS. This little home in Centenary Heights has undergone a big transformation! A new second storey has been added which provides the clients with a new master bedroom, ensuite, walk-in-robe and sitting room. The lower level of the home has been completely reconfigured and renovated, creating an open plan living space which opens out onto a beautiful deck.
An outstanding second storey extension by Smith & Sons Toowoomba East!
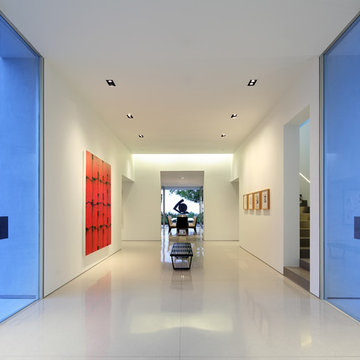
Aménagement d'une très grande porte d'entrée contemporaine avec un mur blanc, un sol en marbre, une porte pivot et une porte en verre.
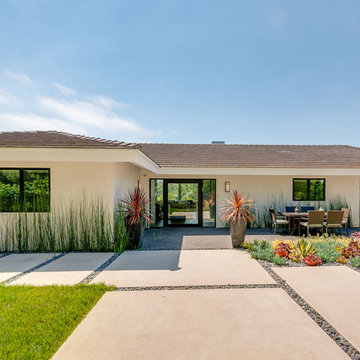
Inspiration pour une grande porte d'entrée design avec une porte pivot et une porte noire.
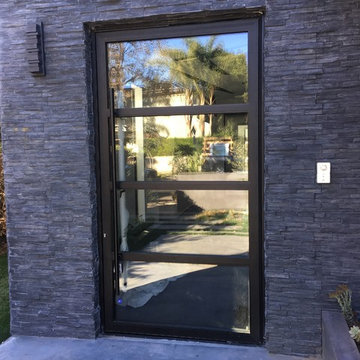
MAYA DOOR:
This impressive pre-assembled, pre-hung entry door is hand-made in the USA with love by CBW Windows & Doors, located in Los Angeles, CA. The Maya door has any number of double-paned, tempered, insulated glass panels you would like (with your choice of acid-etched/frosted or clear low-E glass) inside of an aluminum frame made of 2 ½” extrusions. This unit comes with the jamb, butt hinges, rolling latch, Euro-profile cylinder, anodized aluminum threshold, and 24” brushed stainless steel back-to-back pull bar.
(All doors are customizable by clients)
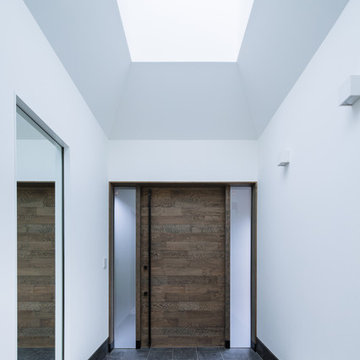
Photo:今西浩文
Inspiration pour une entrée minimaliste de taille moyenne avec un couloir, une porte en bois foncé et une porte pivot.
Inspiration pour une entrée minimaliste de taille moyenne avec un couloir, une porte en bois foncé et une porte pivot.
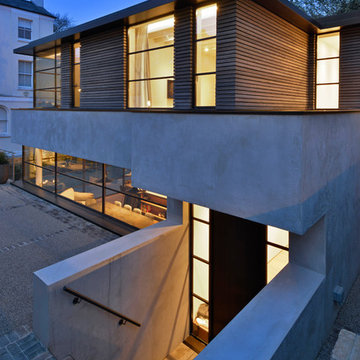
Front Entrance - Paul Smoothy
Aménagement d'une entrée moderne avec une porte pivot et une porte métallisée.
Aménagement d'une entrée moderne avec une porte pivot et une porte métallisée.
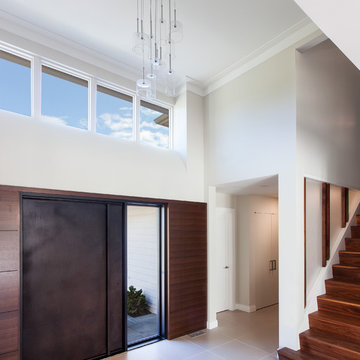
Peter Kubilus Architectural Photography
Inspiration pour un grand hall d'entrée vintage avec un mur blanc, un sol en carrelage de céramique, une porte marron et une porte pivot.
Inspiration pour un grand hall d'entrée vintage avec un mur blanc, un sol en carrelage de céramique, une porte marron et une porte pivot.
Idées déco d'entrées bleues avec une porte pivot
8