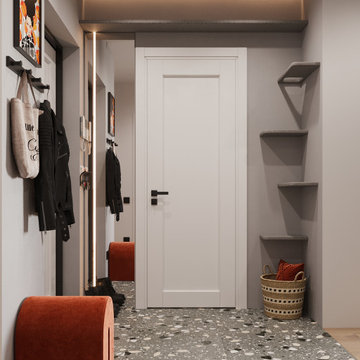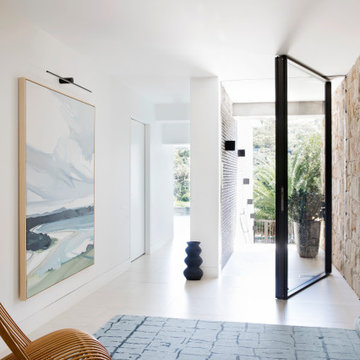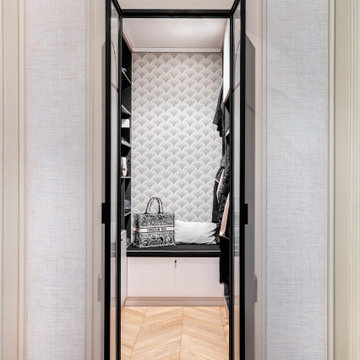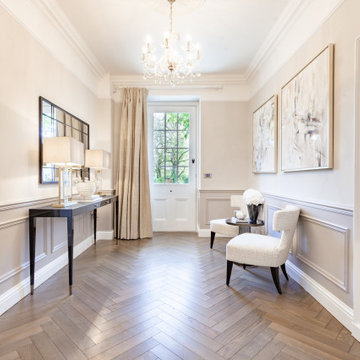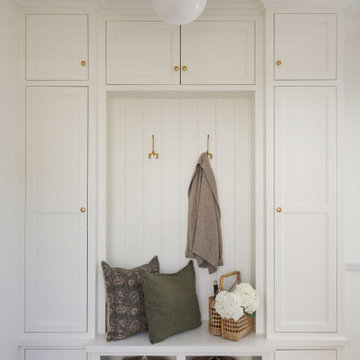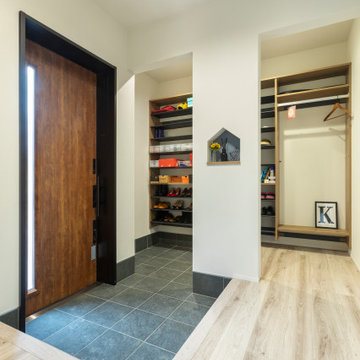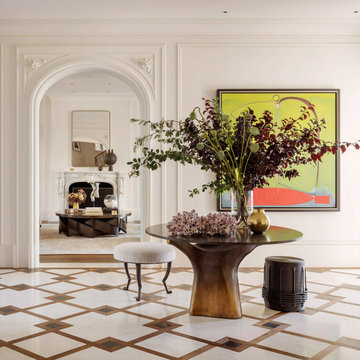Idées déco d'entrées bleues, beiges
Trier par :
Budget
Trier par:Populaires du jour
21 - 40 sur 53 508 photos
1 sur 3
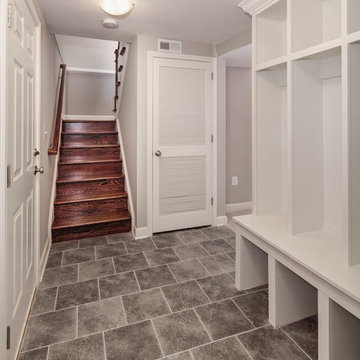
Cette photo montre une entrée chic avec un vestiaire, un mur gris et un sol en ardoise.
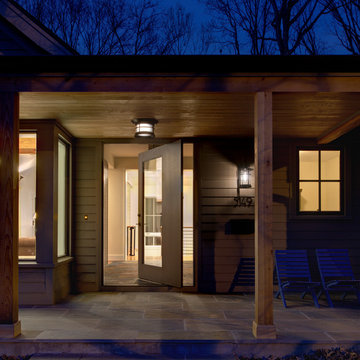
The renovation of the Woodland Residence centered around two basic ideas. The first was to open the house to light and views of the surrounding woods. The second, due to a limited budget, was to minimize the amount of new footprint while retaining as much of the existing structure as possible.
The existing house was in dire need of updating. It was a warren of small rooms with long hallways connecting them. This resulted in dark spaces that had little relationship to the exterior. Most of the non bearing walls were demolished in order to allow for a more open concept while dividing the house into clearly defined private and public areas. The new plan is organized around a soaring new cathedral space that cuts through the center of the house, containing the living and family room spaces. A new screened porch extends the family room through a large folding door - completely blurring the line between inside and outside. The other public functions (dining and kitchen) are located adjacently. A massive, off center pivoting door opens to a dramatic entry with views through a new open staircase to the trees beyond. The new floor plan allows for views to the exterior from virtually any position in the house, which reinforces the connection to the outside.
The open concept was continued into the kitchen where the decision was made to eliminate all wall cabinets. This allows for oversized windows, unusual in most kitchens, to wrap the corner dissolving the sense of containment. A large, double-loaded island, capped with a single slab of stone, provides the required storage. A bar and beverage center back up to the family room, allowing for graceful gathering around the kitchen. Windows fill as much wall space as possible; the effect is a comfortable, completely light-filled room that feels like it is nestled among the trees. It has proven to be the center of family activity and the heart of the residence.
Hoachlander Davis Photography

The foyer area of this Brookline/Chestnut Hill residence outside Boston features Phillip Jeffries grasscloth and an Arteriors Mirror. The welcoming arrangement is completed with an airy console table and a selection of choice accessories from retail favorites such as West Elm and Crate and Barrel. Photo Credit: Michael Partenio

Bright and beautiful foyer in Charlotte, NC with custom wall paneling, chandelier, wooden console table, black mirror, table lamp, decorative pieces and rug over wood floors.

Mud room with black cabinetry, timber feature hooks, terrazzo floor tile, black steel framed rear door.
Cette image montre une entrée design de taille moyenne avec un vestiaire, un mur blanc, un sol en terrazzo et une porte noire.
Cette image montre une entrée design de taille moyenne avec un vestiaire, un mur blanc, un sol en terrazzo et une porte noire.

Idées déco pour une entrée classique avec un vestiaire, un mur multicolore, un sol en bois brun, une porte simple, une porte en verre, un sol marron et du papier peint.
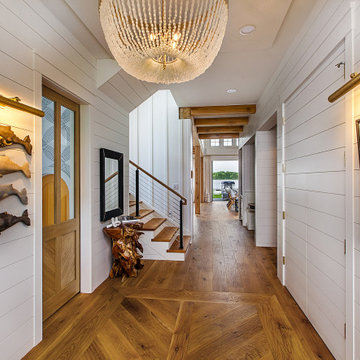
Window seat area off the entryway with cane closet doors. Mudroom area.
Aménagement d'une entrée bord de mer de taille moyenne avec un vestiaire, un mur blanc, une porte simple et du lambris de bois.
Aménagement d'une entrée bord de mer de taille moyenne avec un vestiaire, un mur blanc, une porte simple et du lambris de bois.
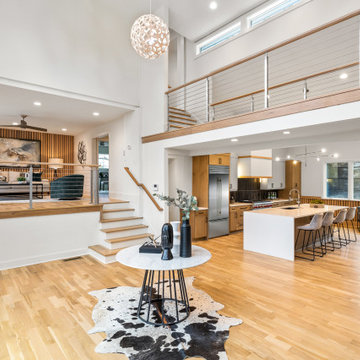
Take a home that has seen many lives and give it yet another one! This entry foyer got opened up to the kitchen and now gives the home a flow it had never seen.

Inspiration pour une grande entrée traditionnelle avec un vestiaire, un mur blanc, un sol en carrelage de céramique, une porte simple, une porte blanche et un sol multicolore.
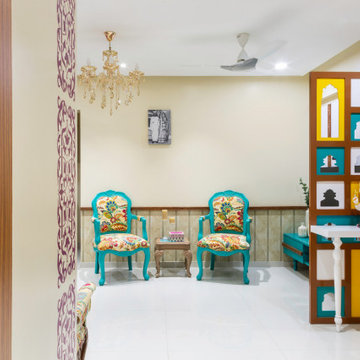
The theme of the living room is distinctly Indian, and a melange of colours usually go hand in hand with Indian decor. That wasn’t so hard. Everything starting from the walls to the upholstery exuded shades of sunshine. The most distinct feature, of course, is the arch we see around the window; it is basically a plywood panel painted with PU. Similar arches are seen in the partition-cum-console at the entrance. Moreover, all the furniture in this space is made on site and has a distinctly curvaceous Indianianess to it. Kruti’s favourite are the two turquoise chairs; she picked their designs from a design magazine!

Our design team listened carefully to our clients' wish list. They had a vision of a cozy rustic mountain cabin type master suite retreat. The rustic beams and hardwood floors complement the neutral tones of the walls and trim. Walking into the new primary bathroom gives the same calmness with the colors and materials used in the design.
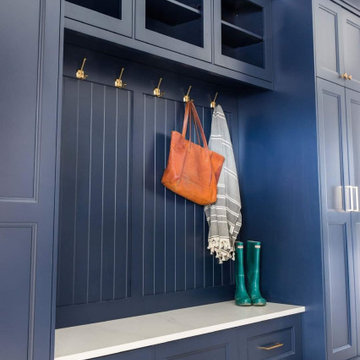
Back hall garage entry Hale navy recessed panel doors with satin brass hardware
Exemple d'une entrée chic avec un vestiaire, un sol en carrelage de céramique et un sol beige.
Exemple d'une entrée chic avec un vestiaire, un sol en carrelage de céramique et un sol beige.
Idées déco d'entrées bleues, beiges
2
