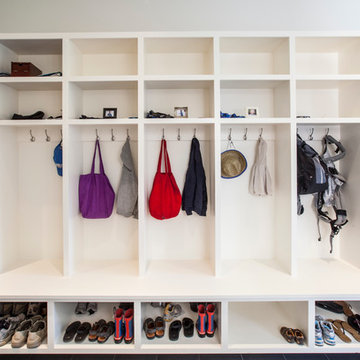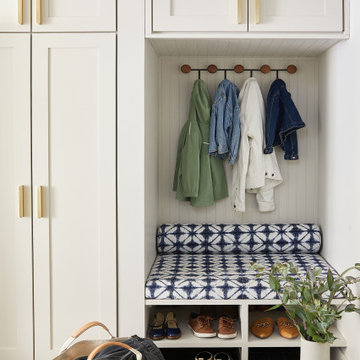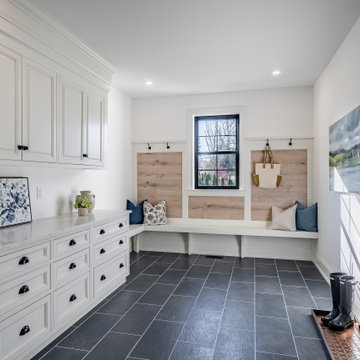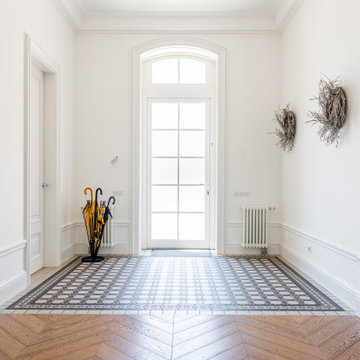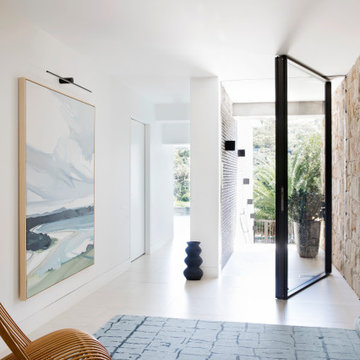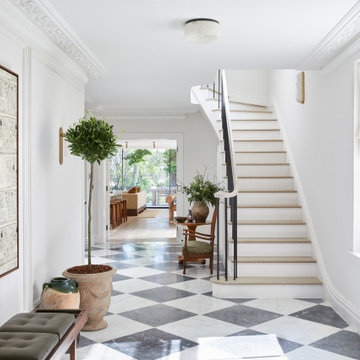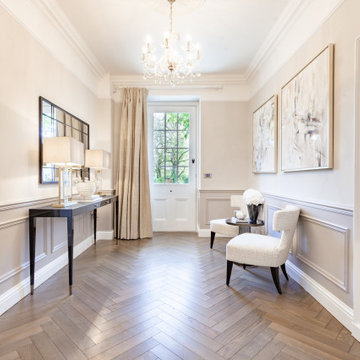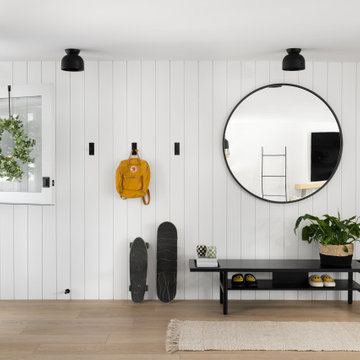Entrée
Trier par :
Budget
Trier par:Populaires du jour
41 - 60 sur 83 877 photos
1 sur 3

Inspiration pour une entrée rustique avec un vestiaire, un mur blanc, une porte simple, une porte en verre et un sol multicolore.
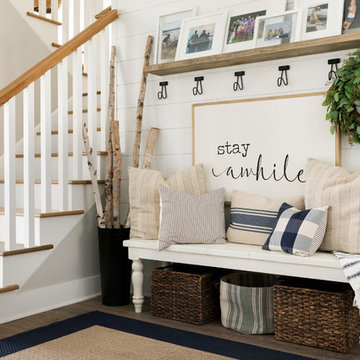
Spacecrafting photography
Exemple d'une entrée nature avec un couloir, un mur blanc et parquet clair.
Exemple d'une entrée nature avec un couloir, un mur blanc et parquet clair.

Mudroom with Dutch Door, bluestone floor, and built-in cabinets. "Best Mudroom" by the 2020 Westchester Magazine Home Design Awards: https://westchestermagazine.com/design-awards-homepage/
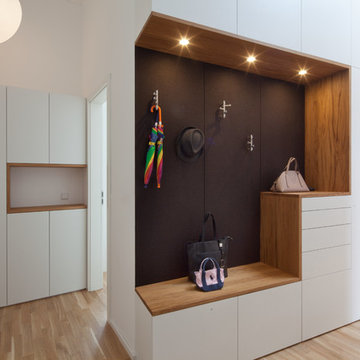
Wolfgang Pulfer
Cette image montre une entrée design de taille moyenne avec un couloir, un mur blanc, parquet clair et un sol beige.
Cette image montre une entrée design de taille moyenne avec un couloir, un mur blanc, parquet clair et un sol beige.

Réalisation d'une grande entrée marine avec un vestiaire, un mur gris, un sol en carrelage de céramique, une porte simple, une porte blanche et un sol gris.
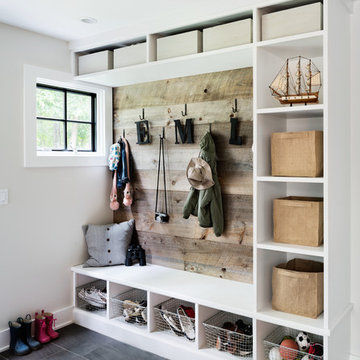
Amanda Kirkpatrick Photography
Idée de décoration pour une entrée marine de taille moyenne avec un vestiaire, un mur blanc et un sol gris.
Idée de décoration pour une entrée marine de taille moyenne avec un vestiaire, un mur blanc et un sol gris.

Front Entry: 41 West Coastal Retreat Series reveals creative, fresh ideas, for a new look to define the casual beach lifestyle of Naples.
More than a dozen custom variations and sizes are available to be built on your lot. From this spacious 3,000 square foot, 3 bedroom model, to larger 4 and 5 bedroom versions ranging from 3,500 - 10,000 square feet, including guest house options.
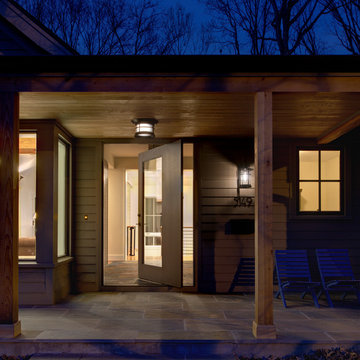
The renovation of the Woodland Residence centered around two basic ideas. The first was to open the house to light and views of the surrounding woods. The second, due to a limited budget, was to minimize the amount of new footprint while retaining as much of the existing structure as possible.
The existing house was in dire need of updating. It was a warren of small rooms with long hallways connecting them. This resulted in dark spaces that had little relationship to the exterior. Most of the non bearing walls were demolished in order to allow for a more open concept while dividing the house into clearly defined private and public areas. The new plan is organized around a soaring new cathedral space that cuts through the center of the house, containing the living and family room spaces. A new screened porch extends the family room through a large folding door - completely blurring the line between inside and outside. The other public functions (dining and kitchen) are located adjacently. A massive, off center pivoting door opens to a dramatic entry with views through a new open staircase to the trees beyond. The new floor plan allows for views to the exterior from virtually any position in the house, which reinforces the connection to the outside.
The open concept was continued into the kitchen where the decision was made to eliminate all wall cabinets. This allows for oversized windows, unusual in most kitchens, to wrap the corner dissolving the sense of containment. A large, double-loaded island, capped with a single slab of stone, provides the required storage. A bar and beverage center back up to the family room, allowing for graceful gathering around the kitchen. Windows fill as much wall space as possible; the effect is a comfortable, completely light-filled room that feels like it is nestled among the trees. It has proven to be the center of family activity and the heart of the residence.
Hoachlander Davis Photography
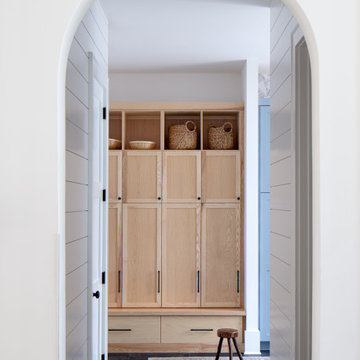
In this new build project, our objective was to create light and airy spaces and rooms that evoke warmth and coziness, including a main level floor plan that elicits open concept and separate spaces through architectural details. We love that our client felt inspired by minimal, clean and modern design elements that incorporate interest through movement in natural materials yet also adored traditional elements and beachside inspiration. By juxtaposing strong raw wood elements against soft linen curves and contrasting soft neutral colors against moody tones, we strove to create balance within the design. The space provides the perfect amount of richness and depth to ensure coastal vibes are respected not overwhelming. Bringing the outdoors in, through greenery and living plants, we created a soothing and natural ease about this family home.
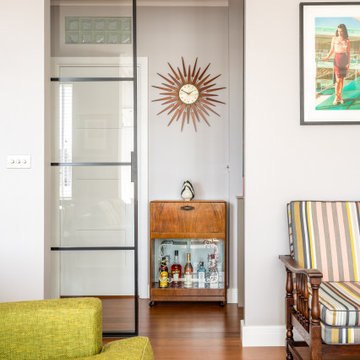
Aménagement d'une entrée rétro de taille moyenne avec un couloir, un mur gris, parquet en bambou et un sol marron.

Mud room with black cabinetry, timber feature hooks, terrazzo floor tile, black steel framed rear door.
Cette image montre une entrée design de taille moyenne avec un vestiaire, un mur blanc, un sol en terrazzo et une porte noire.
Cette image montre une entrée design de taille moyenne avec un vestiaire, un mur blanc, un sol en terrazzo et une porte noire.
3
