Idées déco d'entrées bleues de taille moyenne
Trier par :
Budget
Trier par:Populaires du jour
161 - 180 sur 1 288 photos
1 sur 3
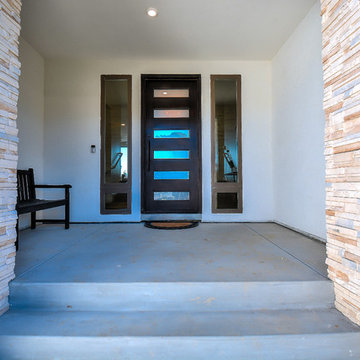
Cette photo montre une porte d'entrée moderne de taille moyenne avec un mur blanc, une porte simple et une porte métallisée.
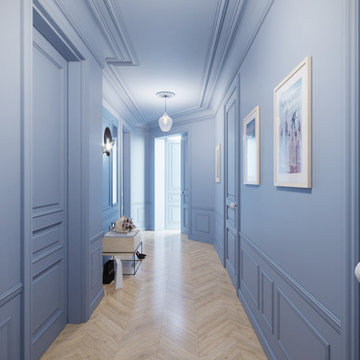
Aménagement d'un hall d'entrée éclectique de taille moyenne avec un mur bleu, parquet clair et un sol beige.
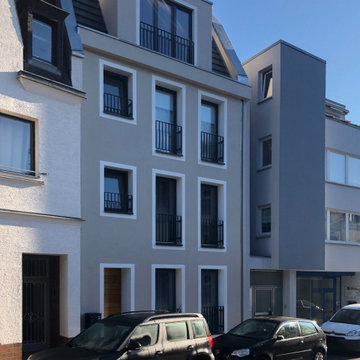
Cette image montre une porte d'entrée minimaliste de taille moyenne avec un mur beige, une porte simple et une porte en bois brun.
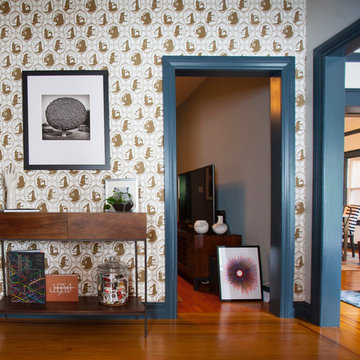
Rachel Seldin
Aménagement d'une entrée éclectique de taille moyenne avec un couloir, un mur blanc et un sol en bois brun.
Aménagement d'une entrée éclectique de taille moyenne avec un couloir, un mur blanc et un sol en bois brun.
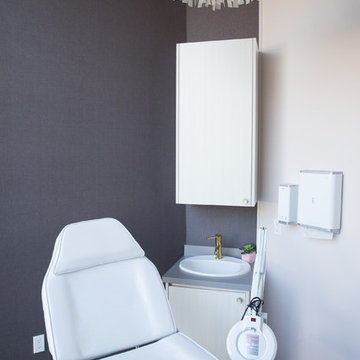
Cette image montre un hall d'entrée design de taille moyenne avec un sol en marbre, une porte double, une porte en verre et un sol blanc.
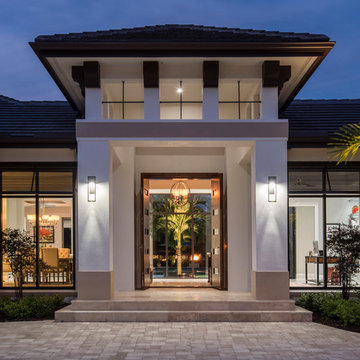
Amber Frederiksen Photography
Idée de décoration pour un hall d'entrée tradition de taille moyenne avec un sol en travertin, une porte double et une porte en bois brun.
Idée de décoration pour un hall d'entrée tradition de taille moyenne avec un sol en travertin, une porte double et une porte en bois brun.

A view of the entry made of charcoal concrete board and an open pivot door.
Inspiration pour une entrée minimaliste de taille moyenne avec une porte pivot, une porte en bois foncé, un mur blanc et parquet clair.
Inspiration pour une entrée minimaliste de taille moyenne avec une porte pivot, une porte en bois foncé, un mur blanc et parquet clair.
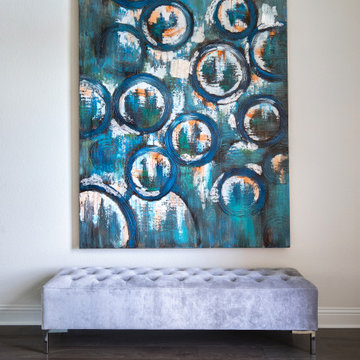
New constructional transitional design
Cette photo montre une entrée chic de taille moyenne avec un mur blanc, un sol en bois brun et un sol marron.
Cette photo montre une entrée chic de taille moyenne avec un mur blanc, un sol en bois brun et un sol marron.
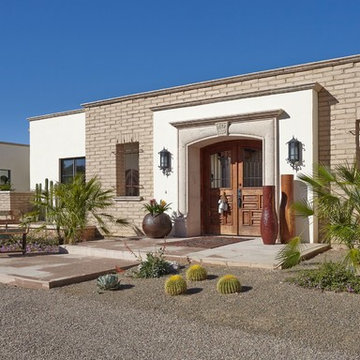
Réalisation d'une porte d'entrée sud-ouest américain de taille moyenne avec un mur beige, une porte double et une porte en bois brun.
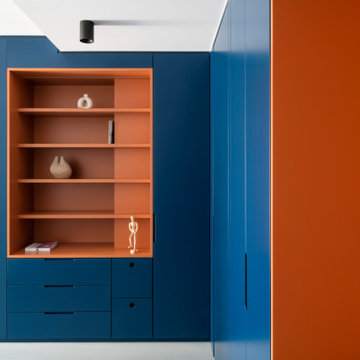
Ingresso arredo frontale, armadiatura costituita da pieni e vuoti con elementi scavati di color arancione e partizioni esterne color blu.
Cette image montre un hall d'entrée design de taille moyenne avec un mur blanc, sol en béton ciré et un sol gris.
Cette image montre un hall d'entrée design de taille moyenne avec un mur blanc, sol en béton ciré et un sol gris.
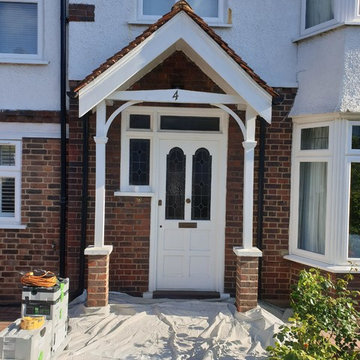
Fully woodwork sanding work to the damaged wood - repair and make it better with epoxy resin and specialist painting coating.
All woodwork was painted with primer, and decorated in 3 solid white gloss topcoats.
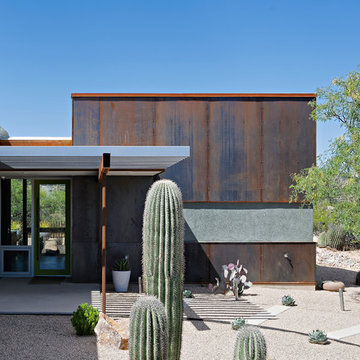
Liam Frederick
Idée de décoration pour une entrée minimaliste de taille moyenne.
Idée de décoration pour une entrée minimaliste de taille moyenne.
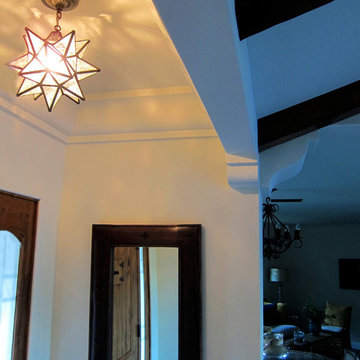
Design Consultant Jeff Doubét is the author of Creating Spanish Style Homes: Before & After – Techniques – Designs – Insights. The 240 page “Design Consultation in a Book” is now available. Please visit SantaBarbaraHomeDesigner.com for more info.
Jeff Doubét specializes in Santa Barbara style home and landscape designs. To learn more info about the variety of custom design services I offer, please visit SantaBarbaraHomeDesigner.com
Jeff Doubét is the Founder of Santa Barbara Home Design - a design studio based in Santa Barbara, California USA.
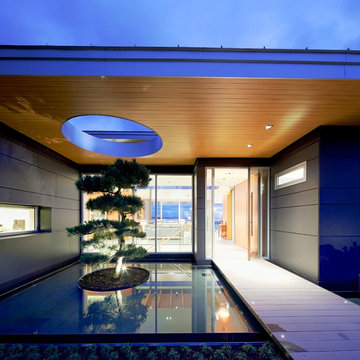
Overlooking Semiamhoo Bay, Galadriel is a refined, modern home with the warmth and strength inherently found in West Coast architecture. Textures of natural stone, Douglas fir, glass and steel unify the interior with its geographical setting - surrounded by evergreens and unrestricted views of the ocean. The entrance to the home is accessed by a crossing above a reflecting pool, in which sits a stunning and solitary bonsai which is illuminated from above through an oculus in the roof’s overhang. Expansive outdoor spaces featuring fire features and seating areas are connected by a curved metal staircase set over a blackened steel reflecting pool, adding a graphic element to the rear of the home. Clerestory glazing in an elevated roof area offers an opening into the tree canopy towards the front of the property and allows light to permeate the interior of the home, while full height windows throughout maximize the impressive views. Living spaces throughout provide ample room for entertaining and comfort. Creativity is shown in the many colourful and whimsical accents. The master bedroom features two ensuite baths - a unique request that makes good sense for the owners. Spaces for work, writing and art were given priority reflecting the values and livelihood of our clients. Projecting from a stone clad wall, cantilevered white oak stair treads lead to an extraordinary wine display that incorporates a sculptural component taken as a memento from our client’s work as a producer in the film industry, adding a strong personal dimension.
This home reflects a successful collaboration between Peter Hildebrand and Stefan Walsh of Iredale Group Architecture and KBC Developments.
Photography by Ema Peter | www.emapeter.com
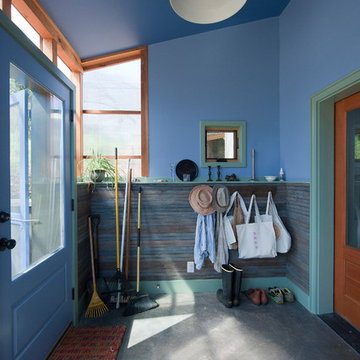
Aménagement d'un vestibule contemporain de taille moyenne avec un mur bleu, sol en béton ciré, une porte simple, une porte bleue et un sol gris.
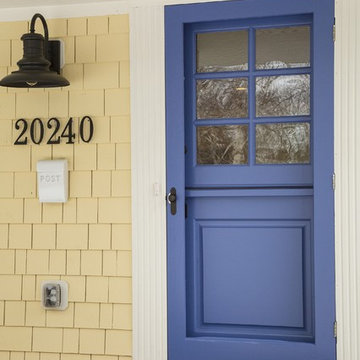
Spacecrafting
Inspiration pour une porte d'entrée design de taille moyenne avec parquet clair, une porte simple, une porte jaune et un mur jaune.
Inspiration pour une porte d'entrée design de taille moyenne avec parquet clair, une porte simple, une porte jaune et un mur jaune.
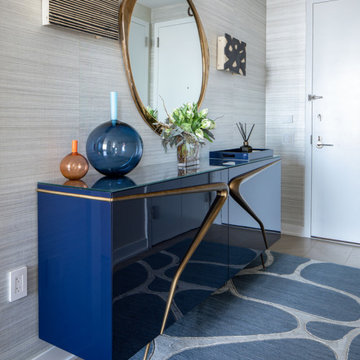
Our NYC studio designed this gorgeous condo for a family of four with the goal of maximizing space in a modest amount of square footage. A custom sectional in the living room was created to accommodate the family without feeling overcrowded, while the son's bedroom features a custom Murphy bed to optimize space during the day. To fulfill the daughter's wish for fairy lighting, an entire wall of them was installed behind her bed, casting a beautiful glow at night. In the kitchen, we added plenty of cabinets below the island for maximum efficiency. Storage units were incorporated in the bedroom and living room to house the TV and showcase decorative items. Additionally, the tub in the powder room was removed to create an additional closet for much-needed storage space.
---
Project completed by New York interior design firm Betty Wasserman Art & Interiors, which serves New York City, as well as across the tri-state area and in The Hamptons.
For more about Betty Wasserman, see here: https://www.bettywasserman.com/
To learn more about this project, see here: https://www.bettywasserman.com/spaces/front-and-york-brooklyn-apartment-design/
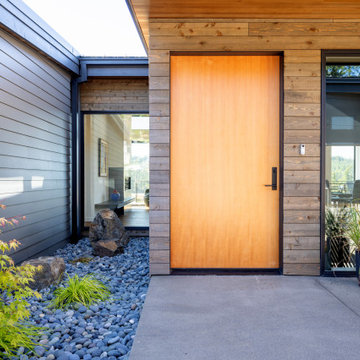
Entry Door.
Cette photo montre une porte d'entrée moderne de taille moyenne avec sol en béton ciré, une porte simple, une porte en bois clair et un sol gris.
Cette photo montre une porte d'entrée moderne de taille moyenne avec sol en béton ciré, une porte simple, une porte en bois clair et un sol gris.
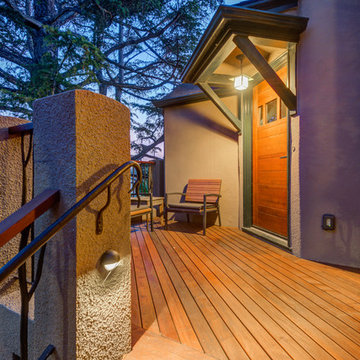
The client wanted to utilize the front yard better and replace their steep entry stairs. Levitch created a more graceful winding stair and added a small deck at the top that's a perfect spot to enjoy a cup of coffee or the sunset. We used minimal concrete over wood frame construction to reduce weight and potential waterproofing concerns while maintaining a traditional look in keeping with the home. Since the entry upgrades were done in conjunction with landscaping, the owner wanted something that looked organic. We introduced the owner to an architectural metalsmith and created different models for the railing before the owner chose a final design.
Photography by Treve Johnson
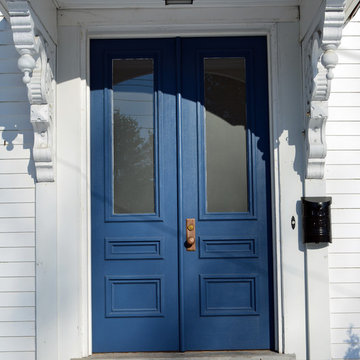
The front entry door of this 1849 colonial was in very bad shape when the homeowners asked us to build them a new pair. We used Mahogany and matched all the existing profiles to get a replica door that matches the original door. The only difference being that the bottle glass was omitted.
Idées déco d'entrées bleues de taille moyenne
9