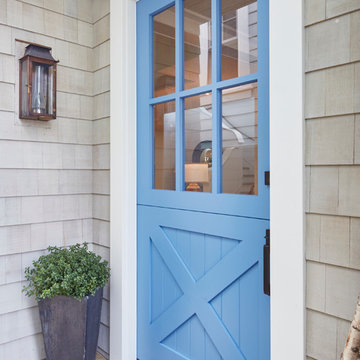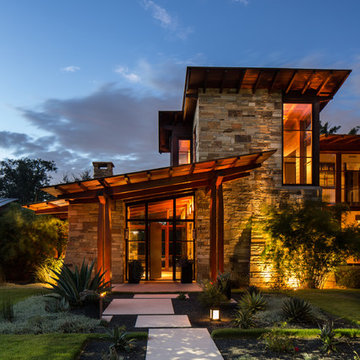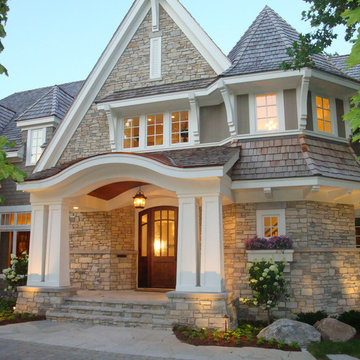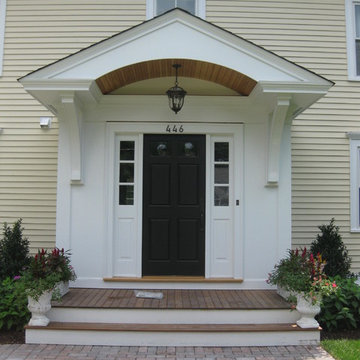Idées déco d'entrées bleues, grises
Trier par :
Budget
Trier par:Populaires du jour
81 - 100 sur 61 105 photos
1 sur 3
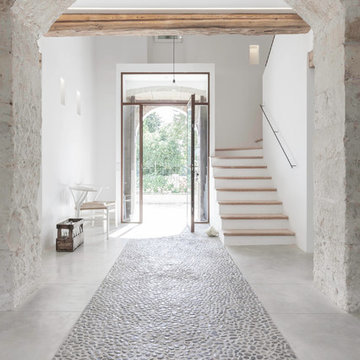
fotografia: Gonçal Garcia
Idée de décoration pour une grande entrée méditerranéenne avec un mur blanc, une porte simple et une porte en verre.
Idée de décoration pour une grande entrée méditerranéenne avec un mur blanc, une porte simple et une porte en verre.
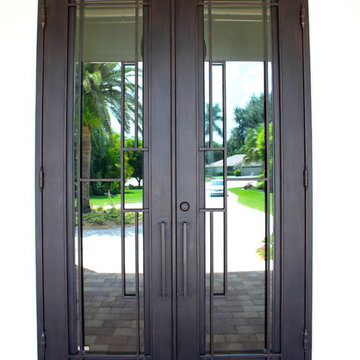
The simplicity of this wrought iron door creates a stunning sightline into your foyer. If you live on the water and want to show off your awesome backyard, this door is for you!
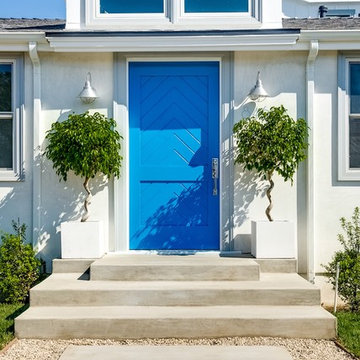
Photo: Joshua Targownik
Inspiration pour une porte d'entrée marine avec une porte simple et une porte bleue.
Inspiration pour une porte d'entrée marine avec une porte simple et une porte bleue.
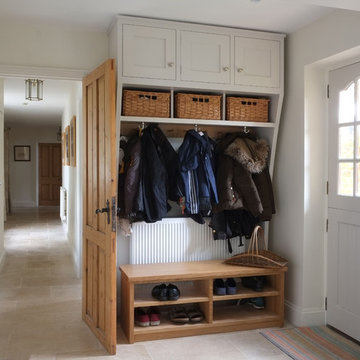
Bootroom storage for cloaks and footwear, with additional cabinet and basket storage above, and a low level bench seat in European Oak.
Idée de décoration pour une entrée tradition avec un vestiaire.
Idée de décoration pour une entrée tradition avec un vestiaire.
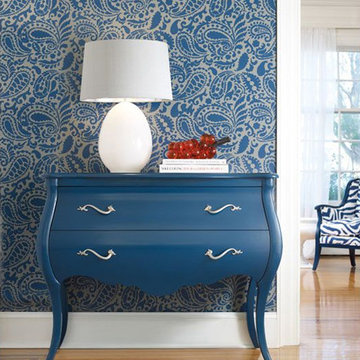
Project b Joss and Main
Great your guests with a drop dead gorgeous entryway like this one using the Paisley Allover wall stencil in an eye catching indigo blue.
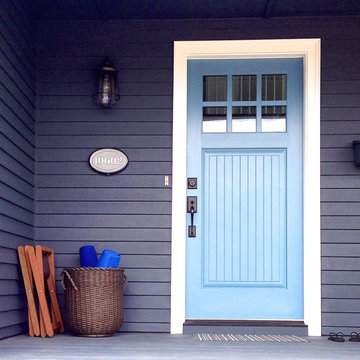
Inspiration pour une porte d'entrée marine de taille moyenne avec un mur bleu, sol en béton ciré, une porte simple et une porte bleue.
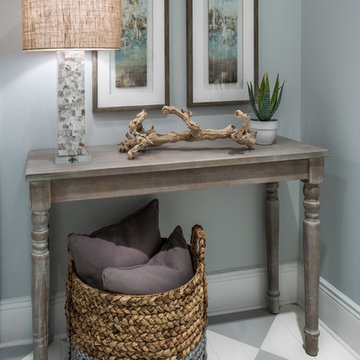
Tranquil guest house entry, with a weathered console, lucite and shell lamp, abstract beachscape prints and driftwood.
Cette image montre un petit hall d'entrée marin avec un mur gris et parquet peint.
Cette image montre un petit hall d'entrée marin avec un mur gris et parquet peint.
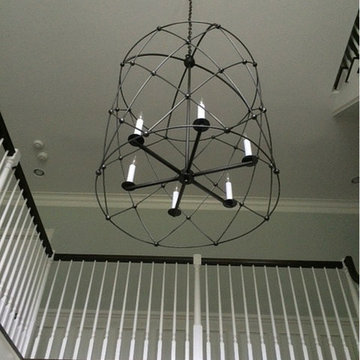
A custom light, the Bakers Cage, for the 2-story foyer. Airy & artful! This design can be customized to fit your space.
Réalisation d'une entrée tradition.
Réalisation d'une entrée tradition.
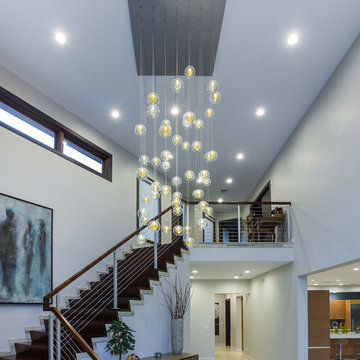
Meir Pliskin Photography
Custom-made Kadur fixture in Gold and White Drizzle.
Aménagement d'un grand hall d'entrée contemporain avec un mur blanc.
Aménagement d'un grand hall d'entrée contemporain avec un mur blanc.
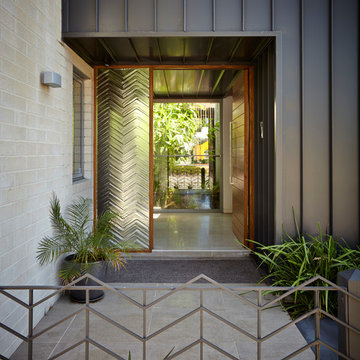
Michael Downes
Idées déco pour une porte d'entrée contemporaine avec une porte simple et une porte en bois brun.
Idées déco pour une porte d'entrée contemporaine avec une porte simple et une porte en bois brun.
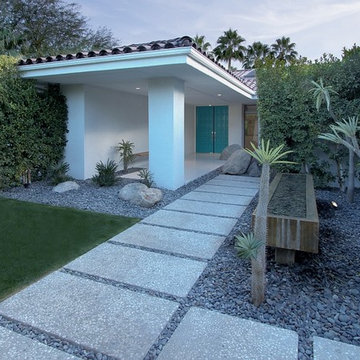
Brian Ashby
Inspiration pour une porte d'entrée vintage avec une porte double et une porte bleue.
Inspiration pour une porte d'entrée vintage avec une porte double et une porte bleue.

Exemple d'une entrée chic de taille moyenne avec un vestiaire, un mur violet et parquet clair.
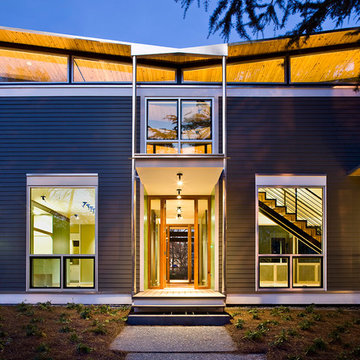
Dramatic and modern entry way to this award-winning Decatur home.
Aménagement d'une porte d'entrée contemporaine de taille moyenne avec une porte simple et une porte en verre.
Aménagement d'une porte d'entrée contemporaine de taille moyenne avec une porte simple et une porte en verre.
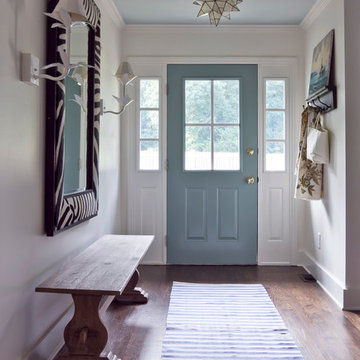
http://www.jenniferkeslerphotography.com
Aménagement d'une entrée éclectique avec un couloir, une porte simple, une porte bleue et un sol marron.
Aménagement d'une entrée éclectique avec un couloir, une porte simple, une porte bleue et un sol marron.
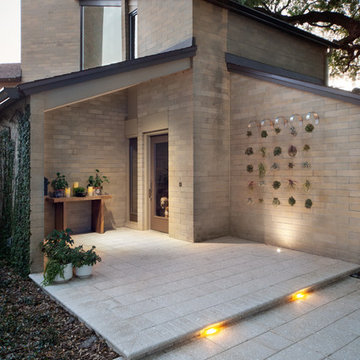
Photography by Harvey Smith, Landscape/Hardscape Design by Evergreen Consulting / 4EGC
Exemple d'une porte d'entrée tendance avec une porte simple et une porte en verre.
Exemple d'une porte d'entrée tendance avec une porte simple et une porte en verre.
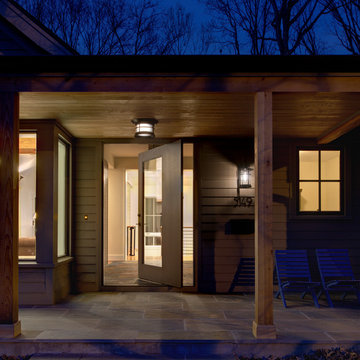
The renovation of the Woodland Residence centered around two basic ideas. The first was to open the house to light and views of the surrounding woods. The second, due to a limited budget, was to minimize the amount of new footprint while retaining as much of the existing structure as possible.
The existing house was in dire need of updating. It was a warren of small rooms with long hallways connecting them. This resulted in dark spaces that had little relationship to the exterior. Most of the non bearing walls were demolished in order to allow for a more open concept while dividing the house into clearly defined private and public areas. The new plan is organized around a soaring new cathedral space that cuts through the center of the house, containing the living and family room spaces. A new screened porch extends the family room through a large folding door - completely blurring the line between inside and outside. The other public functions (dining and kitchen) are located adjacently. A massive, off center pivoting door opens to a dramatic entry with views through a new open staircase to the trees beyond. The new floor plan allows for views to the exterior from virtually any position in the house, which reinforces the connection to the outside.
The open concept was continued into the kitchen where the decision was made to eliminate all wall cabinets. This allows for oversized windows, unusual in most kitchens, to wrap the corner dissolving the sense of containment. A large, double-loaded island, capped with a single slab of stone, provides the required storage. A bar and beverage center back up to the family room, allowing for graceful gathering around the kitchen. Windows fill as much wall space as possible; the effect is a comfortable, completely light-filled room that feels like it is nestled among the trees. It has proven to be the center of family activity and the heart of the residence.
Hoachlander Davis Photography
Idées déco d'entrées bleues, grises
5
