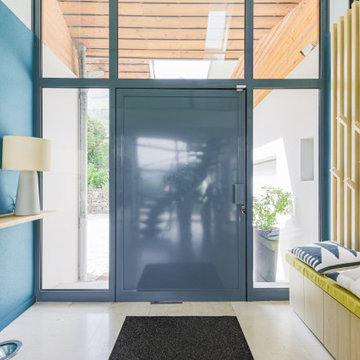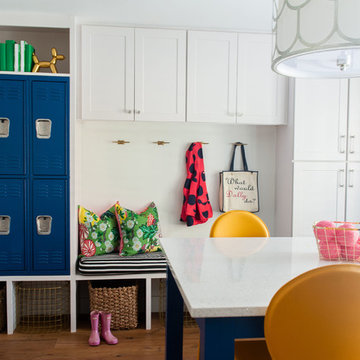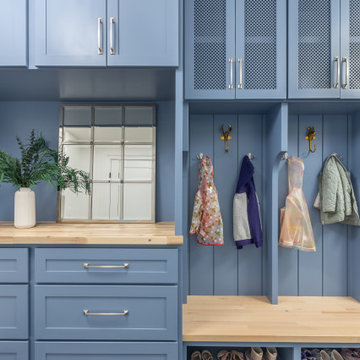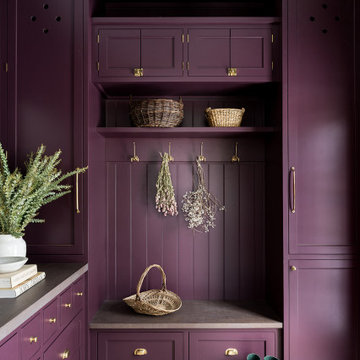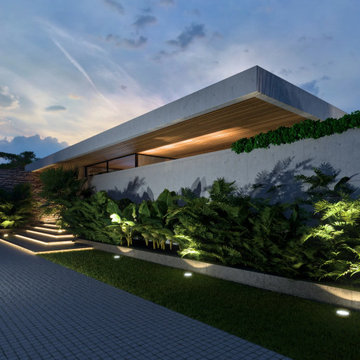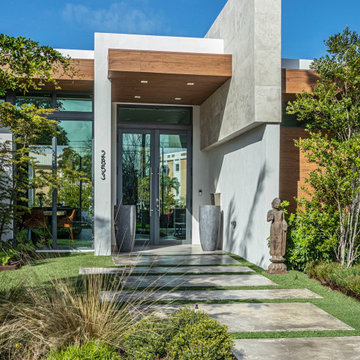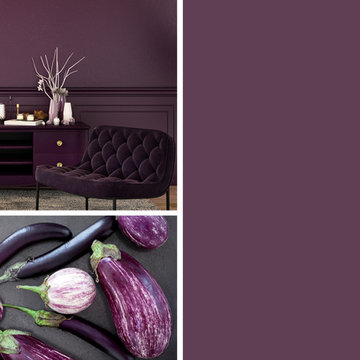Idées déco d'entrées bleues, violettes
Trier par :
Budget
Trier par:Populaires du jour
1 - 20 sur 15 156 photos
1 sur 3
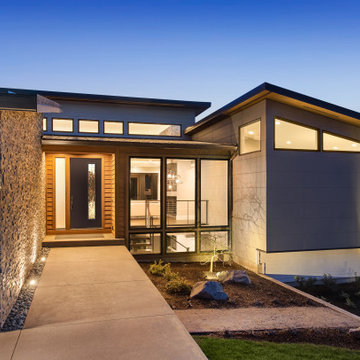
If you're looking to enhance your modern style, a modern door is key. This Belleville door with a Sidelite and Chord Glass is what you see here, would you go for this modern door or one of our other exterior doors?
Check out more modern doors here:
elandelwoodproducts.com/landing-pages/modern-doors

Picture Perfect Home
Inspiration pour une entrée traditionnelle de taille moyenne avec un vestiaire, un mur gris, un sol en bois brun et un sol noir.
Inspiration pour une entrée traditionnelle de taille moyenne avec un vestiaire, un mur gris, un sol en bois brun et un sol noir.

Amanda Kirkpatrick Photography
Réalisation d'une entrée marine avec un vestiaire, un mur beige et un sol gris.
Réalisation d'une entrée marine avec un vestiaire, un mur beige et un sol gris.

Cette image montre une grande entrée rustique avec un vestiaire, un mur blanc, parquet clair et un sol beige.
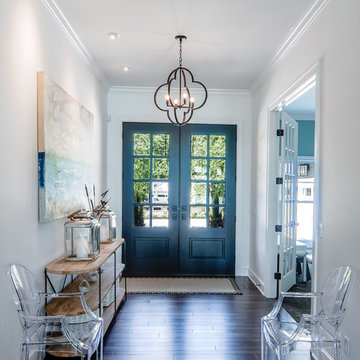
Laura of Pembroke, Inc.
Cette photo montre un hall d'entrée éclectique de taille moyenne avec un mur blanc, parquet foncé, une porte double et un sol marron.
Cette photo montre un hall d'entrée éclectique de taille moyenne avec un mur blanc, parquet foncé, une porte double et un sol marron.
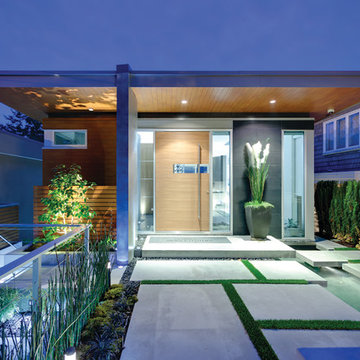
Situated on a challenging sloped lot, an elegant and modern home was achieved with a focus on warm walnut, stainless steel, glass and concrete. Each floor, named Sand, Sea, Surf and Sky, is connected by a floating walnut staircase and an elevator concealed by walnut paneling in the entrance.
The home captures the expansive and serene views of the ocean, with spaces outdoors that incorporate water and fire elements. Ease of maintenance and efficiency was paramount in finishes and systems within the home. Accents of Swarovski crystals illuminate the corridor leading to the master suite and add sparkle to the lighting throughout.
A sleek and functional kitchen was achieved featuring black walnut and charcoal gloss millwork, also incorporating a concealed pantry and quartz surfaces. An impressive wine cooler displays bottles horizontally over steel and walnut, spanning from floor to ceiling.
Features were integrated that capture the fluid motion of a wave and can be seen in the flexible slate on the contoured fireplace, Modular Arts wall panels, and stainless steel accents. The foyer and outer decks also display this sense of movement.
At only 22 feet in width, and 4300 square feet of dramatic finishes, a four car garage that includes additional space for the client's motorcycle, the Wave House was a productive and rewarding collaboration between the client and KBC Developments.
Featured in Homes & Living Vancouver magazine July 2012!
photos by Rob Campbell - www.robcampbellphotography
photos by Tony Puezer - www.brightideaphotography.com
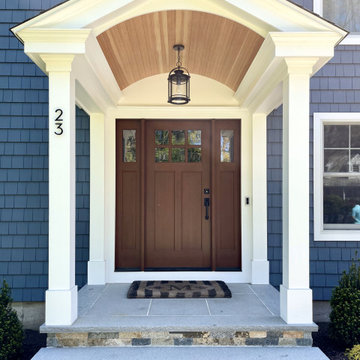
Embrace timeless charm with our gable-fronted portico, an inviting entrance that marries classic design and modern finesse.
Inspiration pour une entrée.
Inspiration pour une entrée.

Aménagement d'une très grande porte d'entrée moderne avec un mur gris, un sol en ardoise, une porte pivot et une porte en verre.

Driveway to Front Entry Pavilion.
Built by Crestwood Construction.
Photo by Jeff Freeman.
Cette photo montre une entrée moderne de taille moyenne avec un mur blanc, sol en granite, une porte simple, une porte en bois foncé et un sol noir.
Cette photo montre une entrée moderne de taille moyenne avec un mur blanc, sol en granite, une porte simple, une porte en bois foncé et un sol noir.

荻窪の家 photo by 花岡慎一
Idée de décoration pour un hall d'entrée urbain avec une porte simple, une porte blanche, un sol marron et sol en béton ciré.
Idée de décoration pour un hall d'entrée urbain avec une porte simple, une porte blanche, un sol marron et sol en béton ciré.

Front door Entry open to courtyard atrium with Dining Room and Family Room beyond. Photo by Clark Dugger
Cette photo montre un grand hall d'entrée rétro avec un mur blanc, parquet clair, une porte double, une porte noire et un sol beige.
Cette photo montre un grand hall d'entrée rétro avec un mur blanc, parquet clair, une porte double, une porte noire et un sol beige.
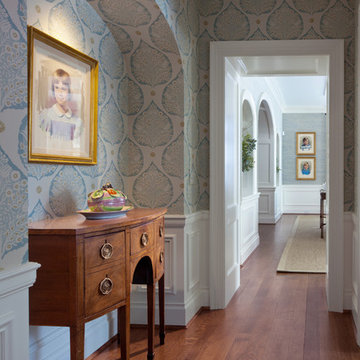
Pease Photography
Idées déco pour une entrée classique avec un mur multicolore, parquet foncé et un sol marron.
Idées déco pour une entrée classique avec un mur multicolore, parquet foncé et un sol marron.
Idées déco d'entrées bleues, violettes
1
