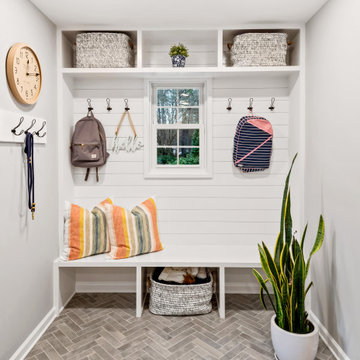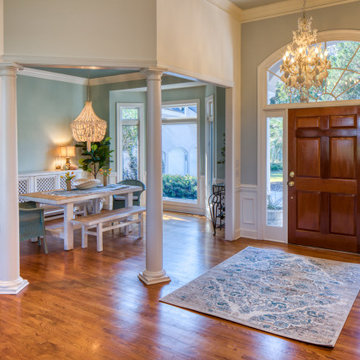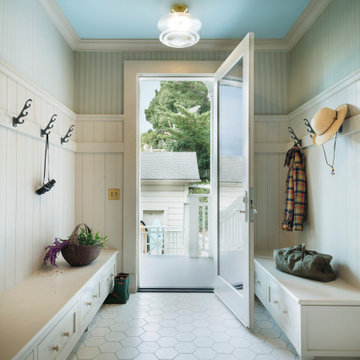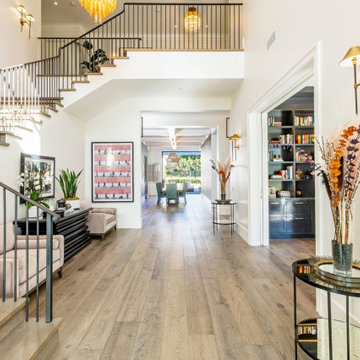Idées déco d'entrées bord de mer avec différents habillages de murs
Trier par :
Budget
Trier par:Populaires du jour
1 - 20 sur 333 photos
1 sur 3

Réalisation d'une entrée marine avec un vestiaire, un mur noir, parquet clair et du lambris de bois.

https://www.lowellcustomhomes.com
Photo by www.aimeemazzenga.com
Interior Design by www.northshorenest.com
Relaxed luxury on the shore of beautiful Geneva Lake in Wisconsin.

Idée de décoration pour une très grande entrée marine en bois avec un mur beige, parquet clair, un sol beige et un plafond en lambris de bois.

Exemple d'une entrée bord de mer de taille moyenne avec un mur gris, parquet clair, une porte simple, une porte bleue, un sol beige, un plafond en lambris de bois et du lambris de bois.

Side entry/mudroom with cubbies for drop-zone.
Réalisation d'une entrée marine avec un vestiaire, un sol en carrelage de porcelaine, un sol gris, un mur blanc et du lambris de bois.
Réalisation d'une entrée marine avec un vestiaire, un sol en carrelage de porcelaine, un sol gris, un mur blanc et du lambris de bois.

Spacecrafting Photography
Cette image montre une petite entrée marine avec un vestiaire, un mur blanc, moquette, une porte simple, une porte blanche, un sol beige, un plafond en lambris de bois et du lambris de bois.
Cette image montre une petite entrée marine avec un vestiaire, un mur blanc, moquette, une porte simple, une porte blanche, un sol beige, un plafond en lambris de bois et du lambris de bois.

Cette image montre un grand hall d'entrée marin avec un mur blanc, un sol en bois brun, une porte simple, une porte en bois foncé, un sol marron, un plafond en bois et du lambris de bois.

Isle of Wight interior designers, Hampton style, coastal property full refurbishment project.
www.wooldridgeinteriors.co.uk
Idée de décoration pour une entrée marine de taille moyenne avec un couloir, un mur gris, sol en stratifié, une porte simple, une porte grise, un sol gris et boiseries.
Idée de décoration pour une entrée marine de taille moyenne avec un couloir, un mur gris, sol en stratifié, une porte simple, une porte grise, un sol gris et boiseries.

Cette photo montre une entrée bord de mer en bois avec un vestiaire, un mur beige, une porte simple, une porte en verre et un sol gris.

Large open entry with dual lanterns. Single French door with side lights.
Cette image montre un très grand hall d'entrée marin en bois avec un mur beige, parquet foncé, une porte simple, une porte en bois foncé, un sol marron et un plafond à caissons.
Cette image montre un très grand hall d'entrée marin en bois avec un mur beige, parquet foncé, une porte simple, une porte en bois foncé, un sol marron et un plafond à caissons.

Eastview Before & After Exterior Renovation
Enhancing a home’s exterior curb appeal doesn’t need to be a daunting task. With some simple design refinements and creative use of materials we transformed this tired 1950’s style colonial with second floor overhang into a classic east coast inspired gem. Design enhancements include the following:
• Replaced damaged vinyl siding with new LP SmartSide, lap siding and trim
• Added additional layers of trim board to give windows and trim additional dimension
• Applied a multi-layered banding treatment to the base of the second-floor overhang to create better balance and separation between the two levels of the house
• Extended the lower-level window boxes for visual interest and mass
• Refined the entry porch by replacing the round columns with square appropriately scaled columns and trim detailing, removed the arched ceiling and increased the ceiling height to create a more expansive feel
• Painted the exterior brick façade in the same exterior white to connect architectural components. A soft blue-green was used to accent the front entry and shutters
• Carriage style doors replaced bland windowless aluminum doors
• Larger scale lantern style lighting was used throughout the exterior

Inspiration pour une entrée marine avec un vestiaire, un mur bleu, une porte simple, une porte blanche, un sol gris, un plafond en bois et boiseries.

Black and white tile, wood front door and white walls add a modern twist to the entry way of this coastal home.
Réalisation d'un vestibule marin avec un mur blanc, une porte simple, une porte en bois foncé, un sol multicolore et boiseries.
Réalisation d'un vestibule marin avec un mur blanc, une porte simple, une porte en bois foncé, un sol multicolore et boiseries.

Idées déco pour un hall d'entrée bord de mer avec un mur gris, parquet foncé, une porte simple, une porte en bois brun, un sol marron, un plafond en lambris de bois et boiseries.

Aménagement d'une grande entrée bord de mer avec un couloir, un mur jaune, un sol en bois brun, une porte simple, une porte bleue, un sol marron, un plafond en lambris de bois et du lambris.

Exemple d'une entrée bord de mer avec un sol en bois brun, un plafond décaissé et du papier peint.

A vivid pink dutch door invites you in.
Inspiration pour une porte d'entrée marine de taille moyenne avec un mur noir, sol en béton ciré, une porte hollandaise, une porte rouge, un sol beige et du lambris de bois.
Inspiration pour une porte d'entrée marine de taille moyenne avec un mur noir, sol en béton ciré, une porte hollandaise, une porte rouge, un sol beige et du lambris de bois.

Harbor View is a modern-day interpretation of the shingled vacation houses of its seaside community. The gambrel roof, horizontal, ground-hugging emphasis, and feeling of simplicity, are all part of the character of the place.
While fitting in with local traditions, Harbor View is meant for modern living. The kitchen is a central gathering spot, open to the main combined living/dining room and to the waterside porch. One easily moves between indoors and outdoors.
The house is designed for an active family, a couple with three grown children and a growing number of grandchildren. It is zoned so that the whole family can be there together but retain privacy. Living, dining, kitchen, library, and porch occupy the center of the main floor. One-story wings on each side house two bedrooms and bathrooms apiece, and two more bedrooms and bathrooms and a study occupy the second floor of the central block. The house is mostly one room deep, allowing cross breezes and light from both sides.
The porch, a third of which is screened, is a main dining and living space, with a stone fireplace offering a cozy place to gather on summer evenings.
A barn with a loft provides storage for a car or boat off-season and serves as a big space for projects or parties in summer.

Idées déco pour une entrée bord de mer avec un mur vert, une porte simple, une porte en verre, un sol blanc, du lambris de bois, boiseries et du papier peint.

Cette image montre un grand hall d'entrée marin avec un mur blanc, parquet clair, une porte simple, une porte noire, un sol beige et du lambris.
Idées déco d'entrées bord de mer avec différents habillages de murs
1