Idées déco d'entrées campagne avec sol en béton ciré
Trier par :
Budget
Trier par:Populaires du jour
1 - 20 sur 265 photos
1 sur 3
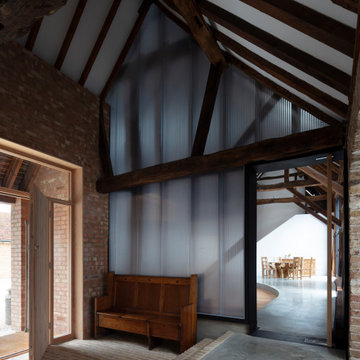
Réalisation d'une entrée champêtre avec sol en béton ciré, une porte simple et une porte en bois clair.
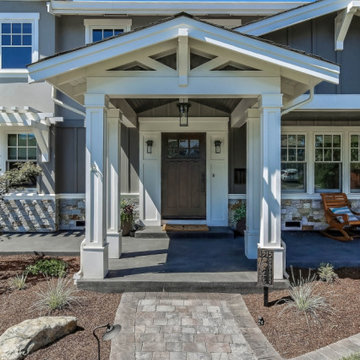
Cette photo montre une porte d'entrée nature avec un mur gris, sol en béton ciré, une porte simple et une porte en bois foncé.

The owner’s goal was to create a lifetime family home using salvaged materials from an antique farmhouse and barn that had stood on another portion of the site. The timber roof structure, as well as interior wood cladding, and interior doors were salvaged from that house, while sustainable new materials (Maine cedar, hemlock timber and steel) and salvaged cabinetry and fixtures from a mid-century-modern teardown were interwoven to create a modern house with a strong connection to the past. Integrity® Wood-Ultrex® windows and doors were a perfect fit for this project. Integrity provided the only combination of a durable, thermally efficient exterior frame combined with a true wood interior.
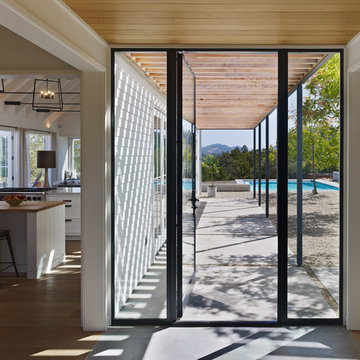
Photography by Bruce Damonte
Réalisation d'une entrée champêtre avec sol en béton ciré.
Réalisation d'une entrée champêtre avec sol en béton ciré.

Vertical Board & Batten Front Entry with Poured in place concrete walls, inviting dutch doors and a custom metal canopy
Réalisation d'une porte d'entrée champêtre de taille moyenne avec un mur gris, sol en béton ciré, une porte hollandaise, une porte noire et un sol gris.
Réalisation d'une porte d'entrée champêtre de taille moyenne avec un mur gris, sol en béton ciré, une porte hollandaise, une porte noire et un sol gris.
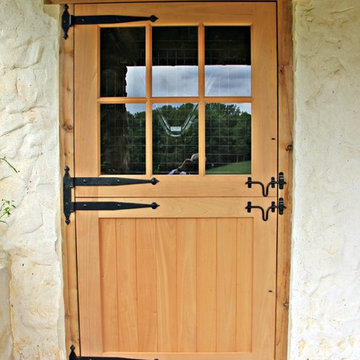
Cette image montre une entrée rustique de taille moyenne avec un vestiaire, un mur blanc, sol en béton ciré, une porte hollandaise et une porte en bois clair.
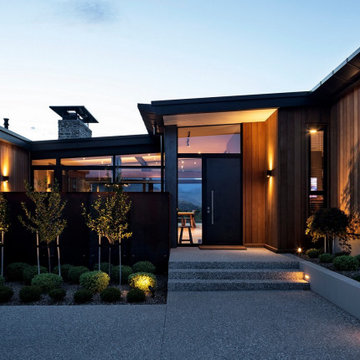
Aménagement d'une grande porte d'entrée campagne avec un mur gris, sol en béton ciré, une porte pivot, une porte noire, un sol gris et du lambris de bois.
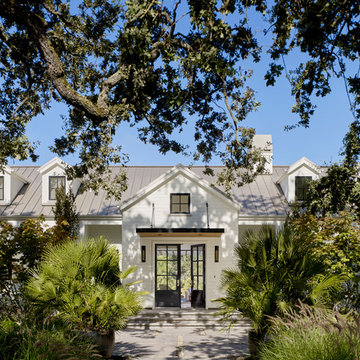
Front entry pierces through the living room across to the pool.
Idées déco pour une porte d'entrée campagne avec un mur blanc, sol en béton ciré, une porte double, une porte en verre et un sol gris.
Idées déco pour une porte d'entrée campagne avec un mur blanc, sol en béton ciré, une porte double, une porte en verre et un sol gris.
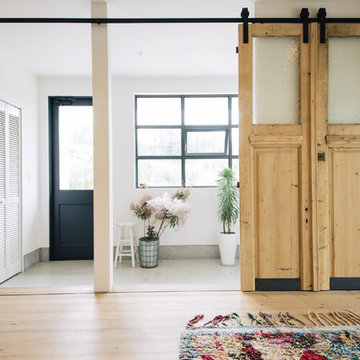
Idée de décoration pour une entrée champêtre avec un vestiaire, un mur blanc, sol en béton ciré, une porte simple, une porte noire et un sol gris.

The Vineyard Farmhouse in the Peninsula at Rough Hollow. This 2017 Greater Austin Parade Home was designed and built by Jenkins Custom Homes. Cedar Siding and the Pine for the soffits and ceilings was provided by TimberTown.

Request a free catalog: http://www.barnpros.com/catalog
Rethink the idea of home with the Denali 36 Apartment. Located part of the Cumberland Plateau of Alabama, the 36’x 36’ structure has a fully finished garage on the lower floor for equine, garage or storage and a spacious apartment above ideal for living space. For this model, the owner opted to enclose 24 feet of the single shed roof for vehicle parking, leaving the rest for workspace. The optional garage package includes roll-up insulated doors, as seen on the side of the apartment.
The fully finished apartment has 1,000+ sq. ft. living space –enough for a master suite, guest bedroom and bathroom, plus an open floor plan for the kitchen, dining and living room. Complementing the handmade breezeway doors, the owner opted to wrap the posts in cedar and sheetrock the walls for a more traditional home look.
The exterior of the apartment matches the allure of the interior. Jumbo western red cedar cupola, 2”x6” Douglas fir tongue and groove siding all around and shed roof dormers finish off the old-fashioned look the owners were aspiring for.
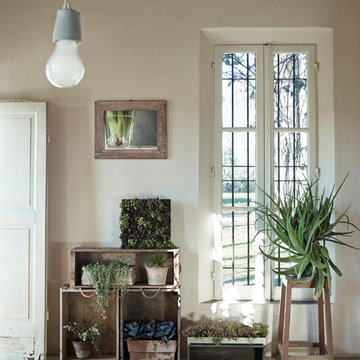
Foto: fabrizio ciccconi.
Le piante in interno sono importanti per stabilire un efficace rapparto con l'esterno.
Cette image montre un hall d'entrée rustique de taille moyenne avec un mur beige et sol en béton ciré.
Cette image montre un hall d'entrée rustique de taille moyenne avec un mur beige et sol en béton ciré.
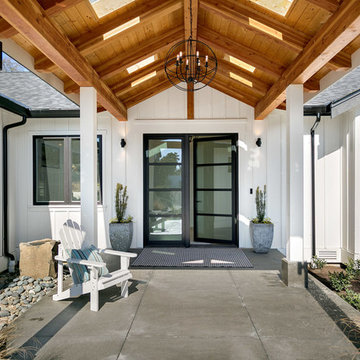
Inspiration pour une porte d'entrée rustique avec un mur blanc, sol en béton ciré, une porte double, une porte en verre et un sol gris.
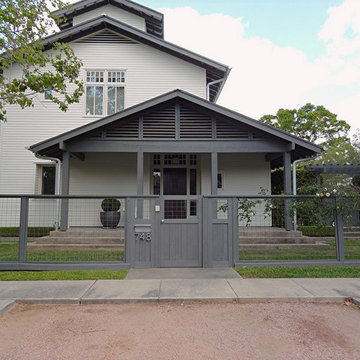
Réalisation d'une porte d'entrée champêtre de taille moyenne avec un mur beige, sol en béton ciré et une porte simple.
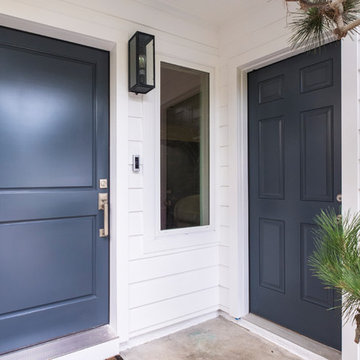
Cette image montre une petite porte d'entrée rustique avec un mur blanc, sol en béton ciré, une porte simple, une porte bleue et un sol gris.
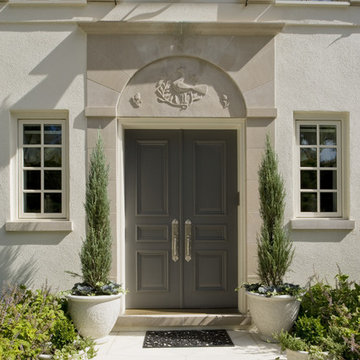
Angle Eye Photography
Cette photo montre une très grande porte d'entrée nature avec une porte double, une porte grise et sol en béton ciré.
Cette photo montre une très grande porte d'entrée nature avec une porte double, une porte grise et sol en béton ciré.
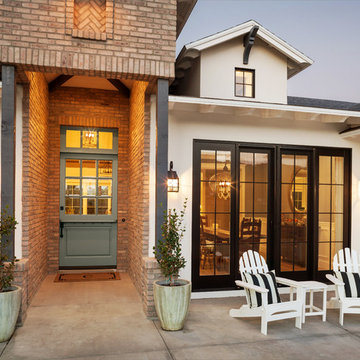
SRJ Development. Leland Gebhardt Photography
Cette photo montre une porte d'entrée nature avec un mur blanc, sol en béton ciré, une porte hollandaise et une porte grise.
Cette photo montre une porte d'entrée nature avec un mur blanc, sol en béton ciré, une porte hollandaise et une porte grise.
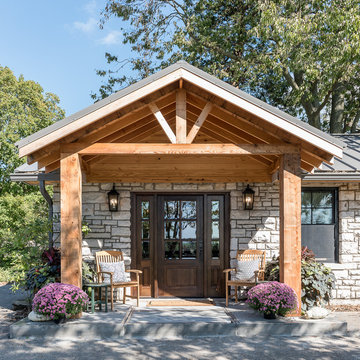
Designed by Barbara Purdy Design
Photo credit - Davis Powell Media
Aménagement d'une porte d'entrée campagne avec un mur gris, sol en béton ciré, une porte simple, une porte en bois foncé et un sol gris.
Aménagement d'une porte d'entrée campagne avec un mur gris, sol en béton ciré, une porte simple, une porte en bois foncé et un sol gris.
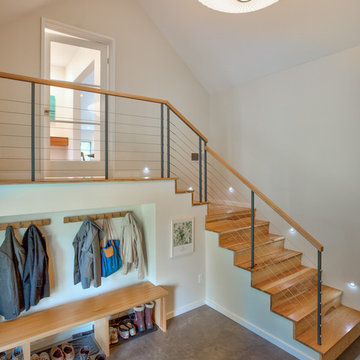
Aménagement d'une entrée campagne de taille moyenne avec un vestiaire, un mur blanc, sol en béton ciré et un sol gris.
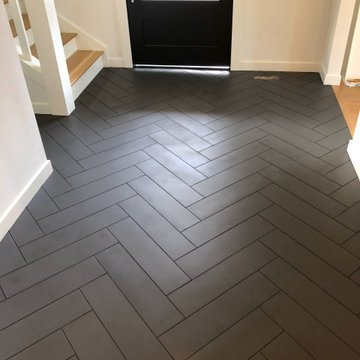
The details make the impact with this herringbone tile entry.
Idée de décoration pour un hall d'entrée champêtre de taille moyenne avec un mur blanc, sol en béton ciré, une porte simple, une porte noire et un sol gris.
Idée de décoration pour un hall d'entrée champêtre de taille moyenne avec un mur blanc, sol en béton ciré, une porte simple, une porte noire et un sol gris.
Idées déco d'entrées campagne avec sol en béton ciré
1